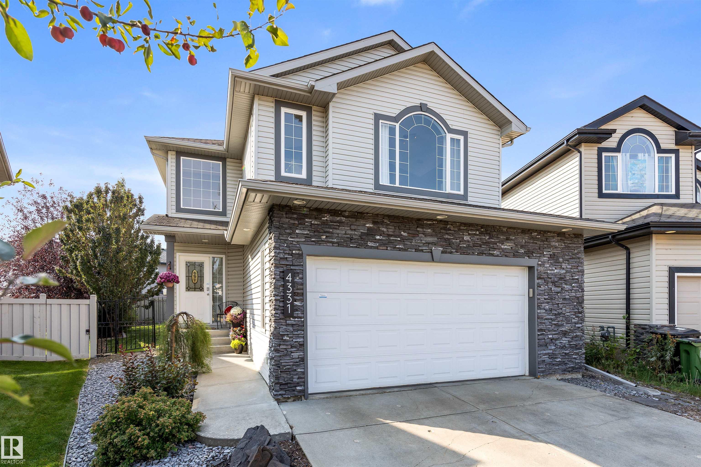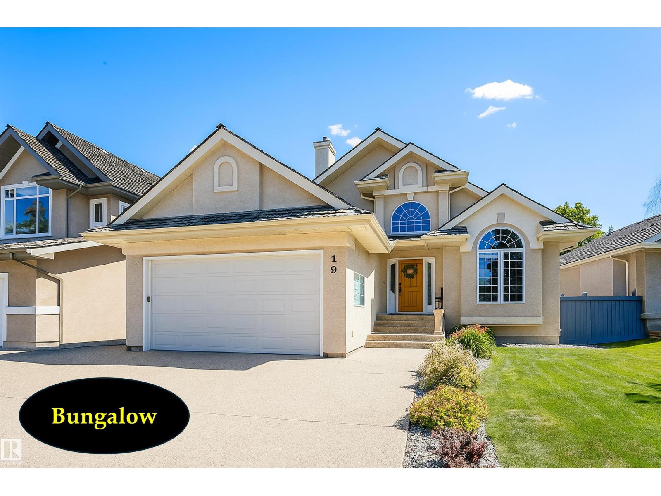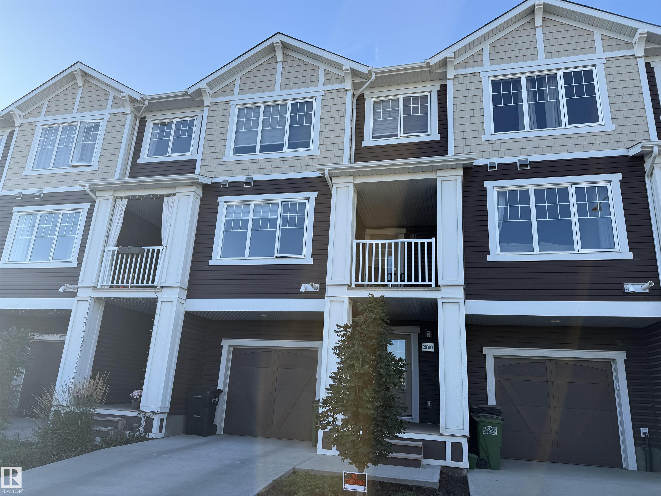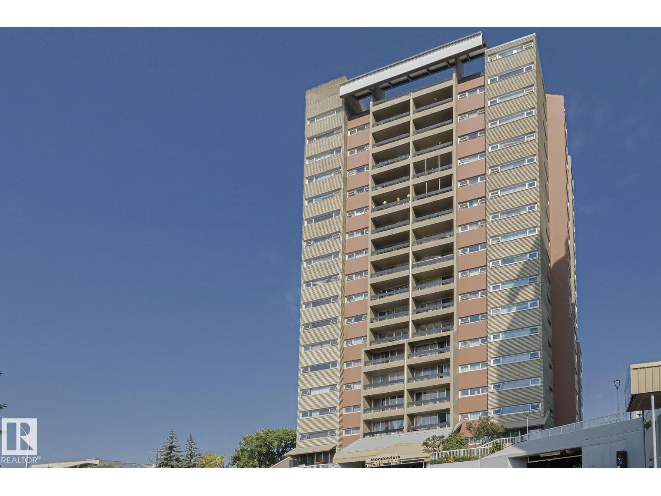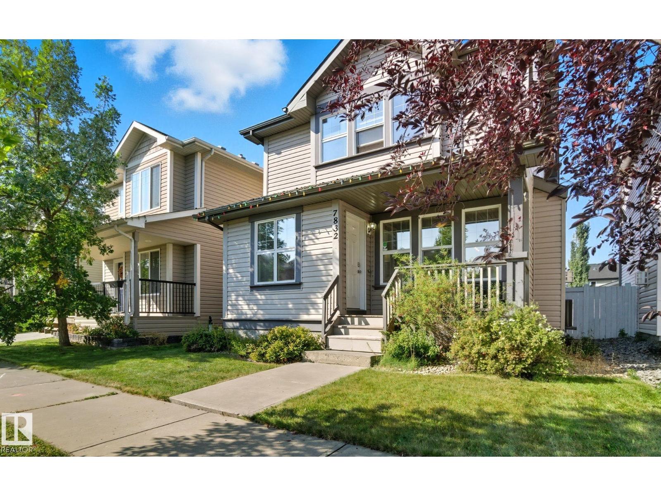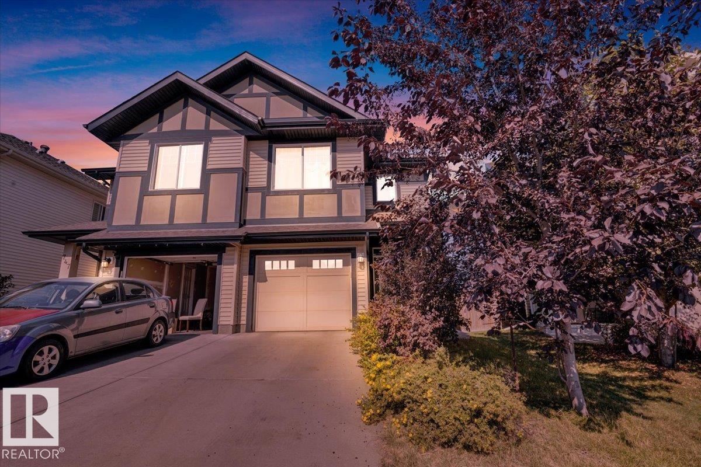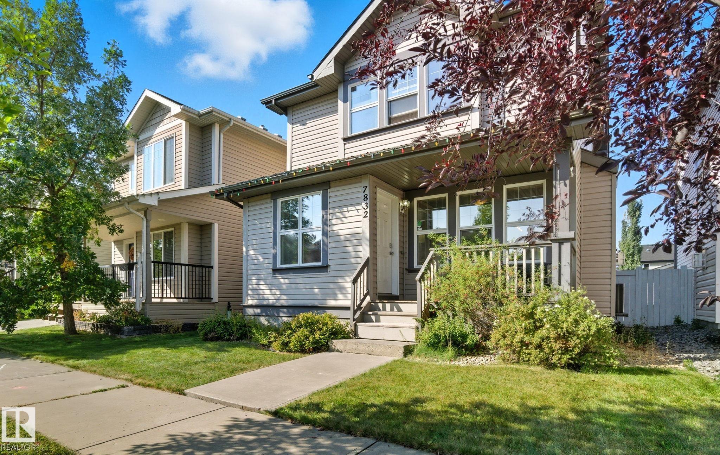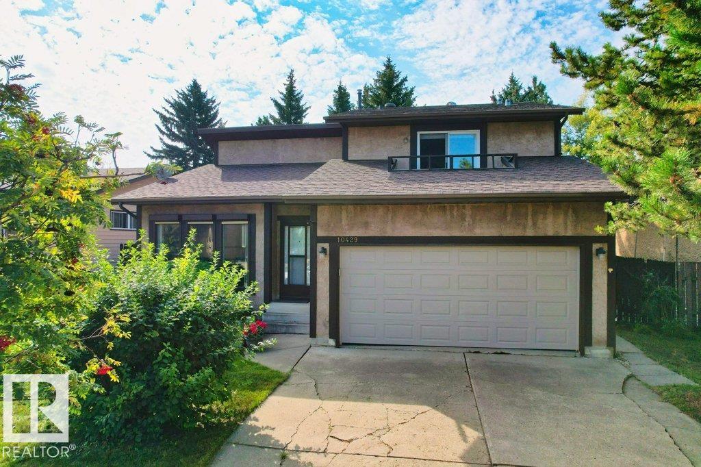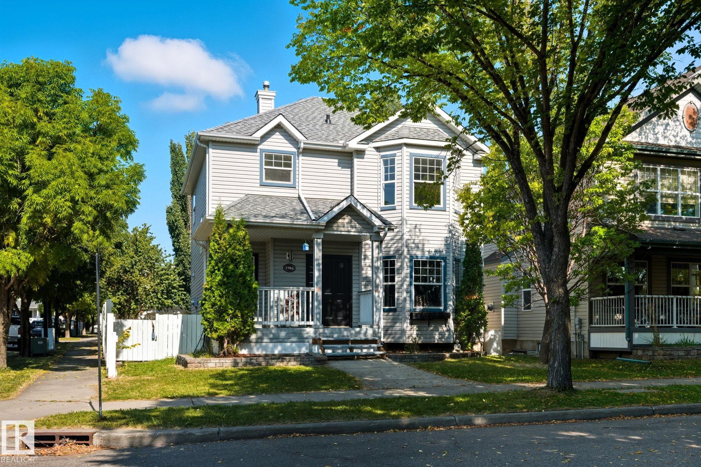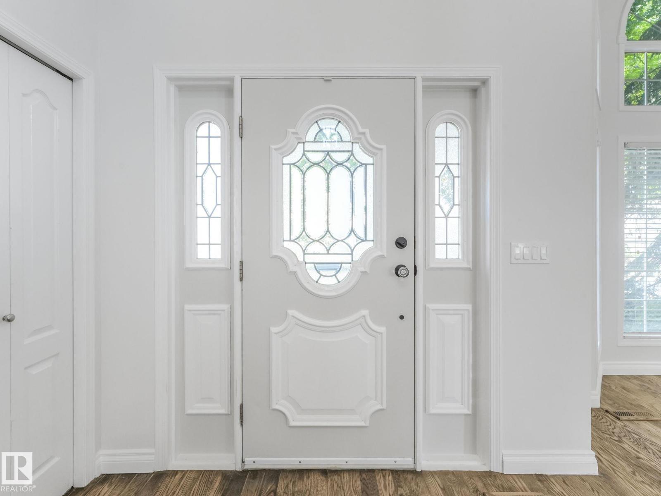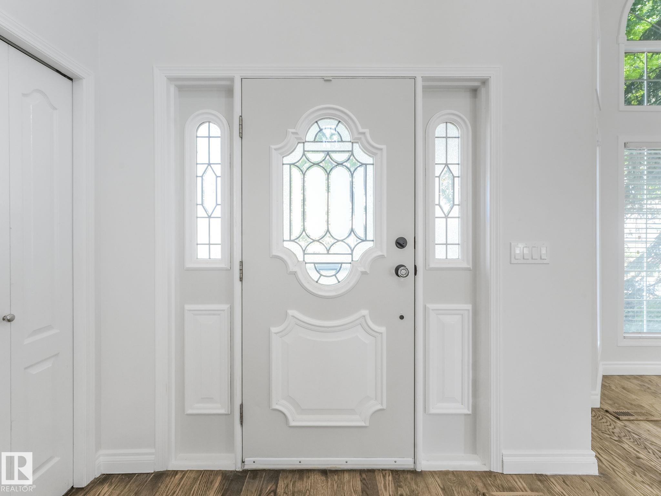- Houseful
- AB
- Edmonton
- Rhatigan Ridge
- 19 Rhatigan Rd E Rd NW
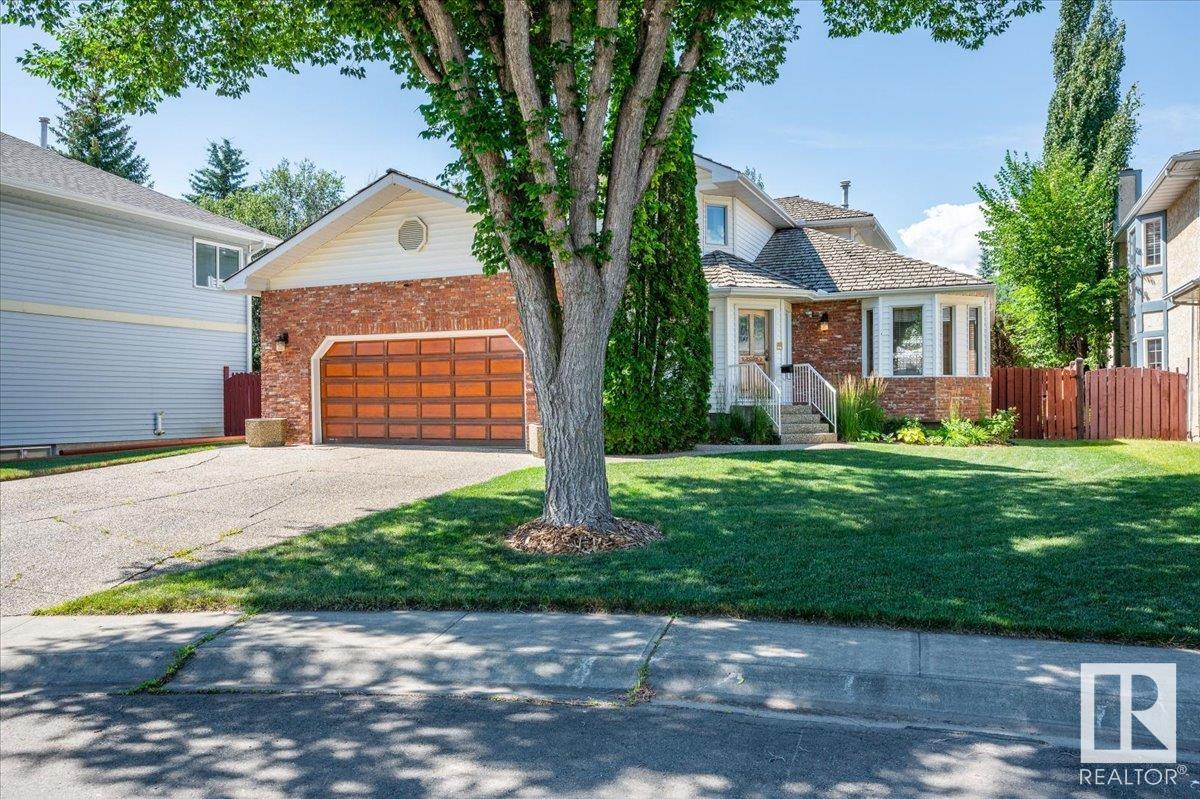
Highlights
Description
- Home value ($/Sqft)$282/Sqft
- Time on Houseful53 days
- Property typeResidential
- Style2 storey
- Neighbourhood
- Median school Score
- Year built1986
- Mortgage payment
This spacious two storey, a former show home, had many upgrades including kitchen, bathrooms & staircase and a 'retro' bar in basement. The interior decor is refeshingly different with a Southwestern style. High angular vaulted ceilings, living room with hardwood floors & 3 sided fireplace, formal dining room, large kitchen & breakfast nook opening onto the sun drenched deck & big backyard. Cozy family room with gas fireplace. The MAIN FLOOR BEDROOM, currently used as an office, & 3 PCE BATH would be ideal for a grandparent. Laundry room has direct access to the oversize garage. Three bedrooms upstairs, 4 pce family bathroom, the primary bedroom has a big walk-in closet with window & 4 pce ensuite. The basement is perfect for family fun with a wet bar & plenty of space for games, 3 pce bath w/steam shower, hobby room & storage room. Great location within walking distance to public & Catholic elementary schools, community league & easy access to Whitemud Fwy. You'll love living in this neighbourhood!
Home overview
- Heat type Forced air-1, natural gas
- Foundation Concrete perimeter
- Roof Cedar shakes
- Exterior features Fenced, fruit trees/shrubs, landscaped, no back lane, playground nearby, public swimming pool, public transportation, schools, shopping nearby, treed lot
- # parking spaces 5
- Has garage (y/n) Yes
- Parking desc Double garage attached, front drive access, insulated, over sized
- # full baths 4
- # total bathrooms 4.0
- # of above grade bedrooms 4
- Flooring Ceramic tile, hardwood, wall to wall carpet
- Appliances Air conditioning-central, alarm/security system, dishwasher-built-in, dryer, freezer, garage control, garage opener, stove-countertop electric, vacuum system attachments, vacuum systems, washer, water softener, window coverings, refrigerators-two
- Has fireplace (y/n) Yes
- Interior features Ensuite bathroom
- Community features Air conditioner, deck, detectors smoke, gazebo, no smoking home, vaulted ceiling, wet bar, wood windows, natural gas bbq hookup
- Area Edmonton
- Zoning description Zone 14
- Elementary school E buxton/st mary/monica
- High school L osborne/mo m mary
- Middle school Riverbend/arch j macneil
- Lot desc Rectangular
- Basement information Full, finished
- Building size 2544
- Mls® # E4449682
- Property sub type Single family residence
- Status Active
- Virtual tour
- Master room 13m X 14.2m
- Other room 6 12.3m X 10m
- Other room 1 10.4m X 22.3m
- Bedroom 2 11.8m X 10.5m
- Other room 3 8.2m X 18.4m
- Bedroom 3 10.7m X 13.1m
- Other room 5 8.7m X 6.7m
- Other room 4 8.9m X 13.2m
- Bedroom 4 12.2m X 11.8m
- Kitchen room 13.1m X 15.6m
- Other room 2 11.7m X 28.4m
- Family room 17m X 12.7m
Level: Main - Dining room 16.6m X 11.3m
Level: Main - Living room 17.8m X 14.1m
Level: Main
- Listing type identifier Idx

$-1,915
/ Month

