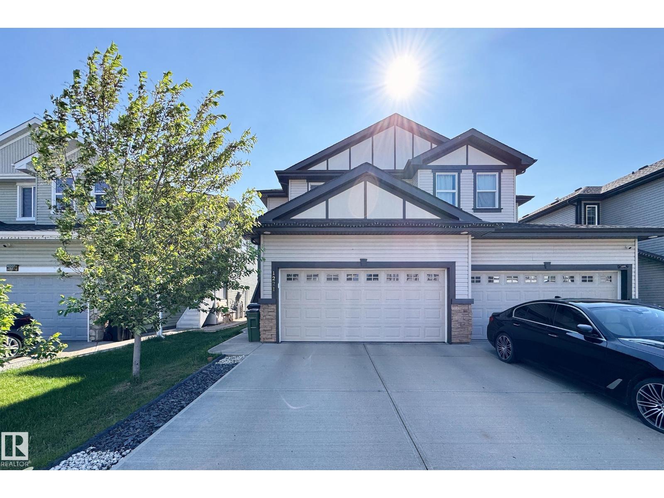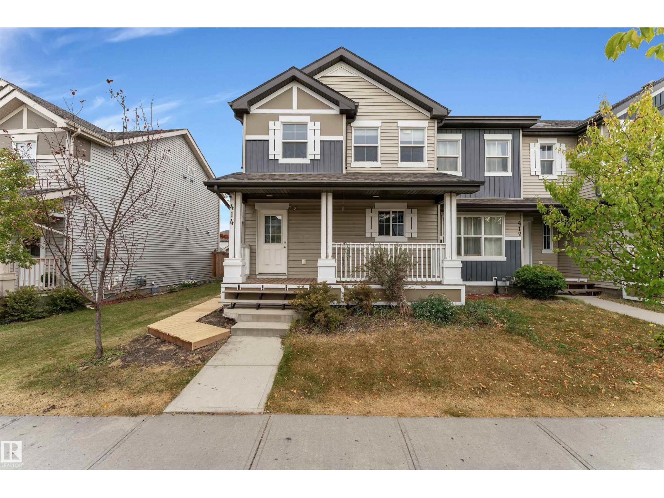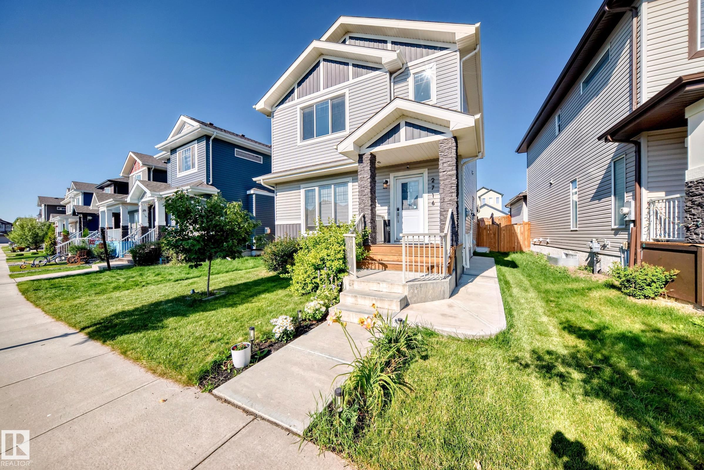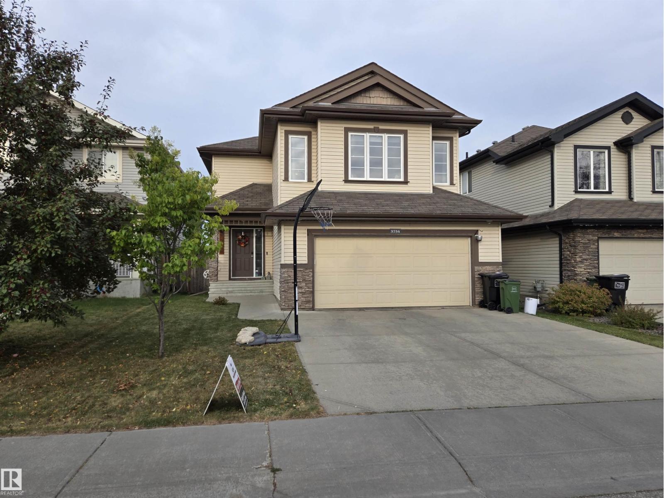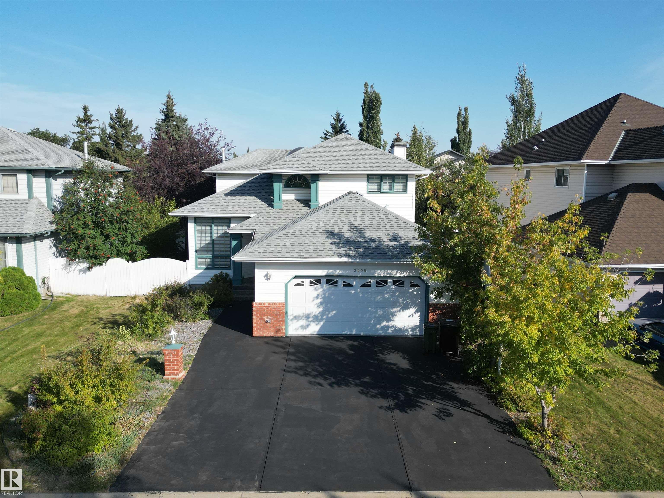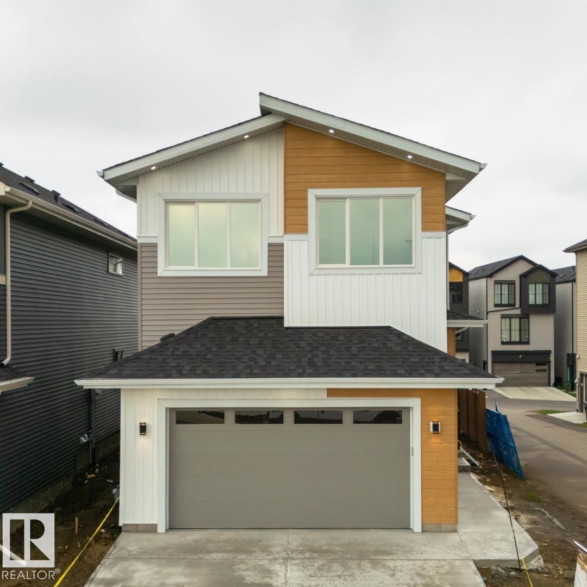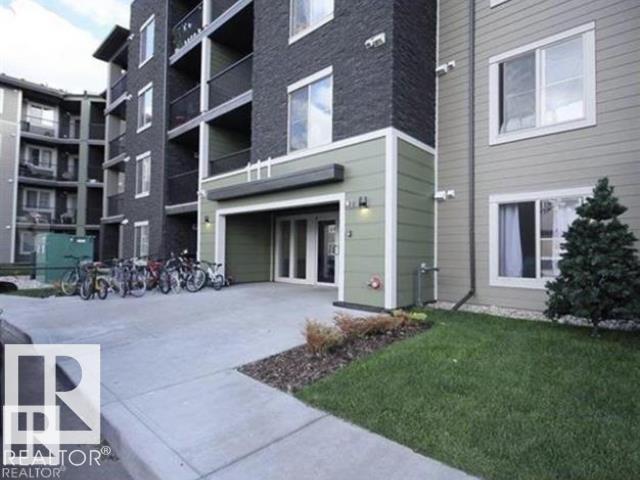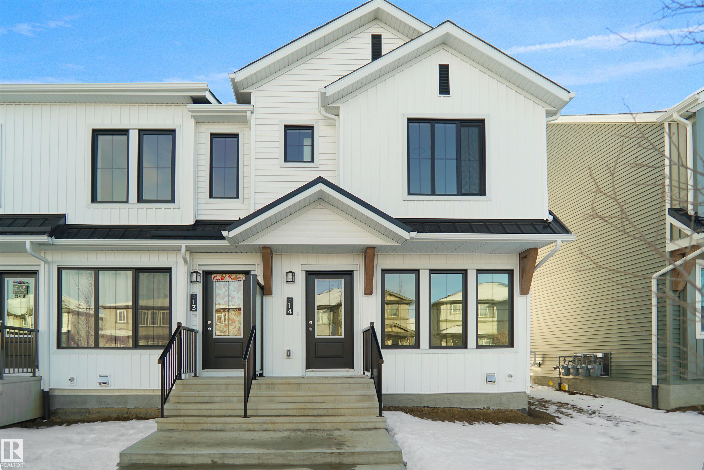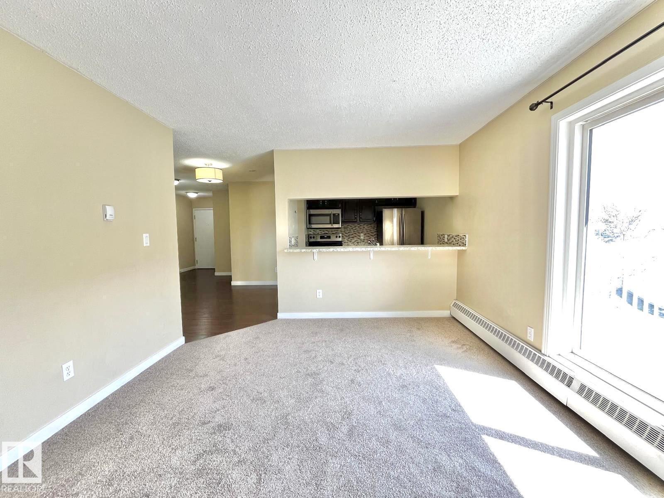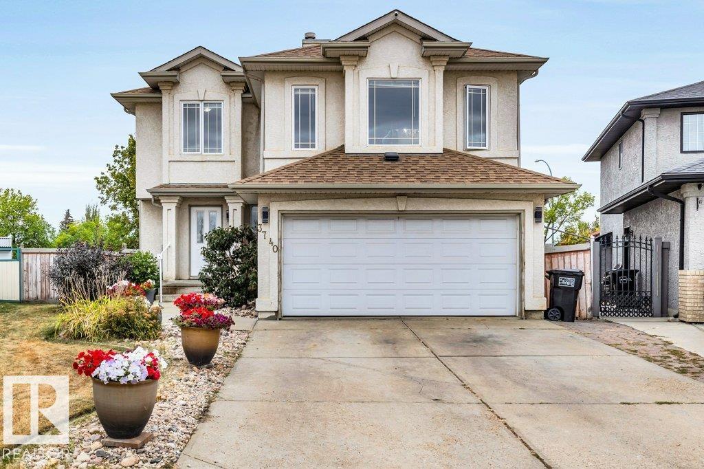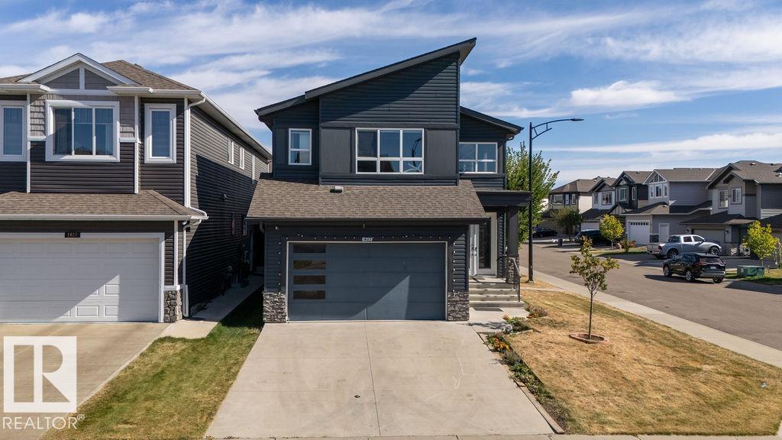
Highlights
Description
- Home value ($/Sqft)$325/Sqft
- Time on Housefulnew 14 hours
- Property typeResidential
- Style2 storey
- Neighbourhood
- Median school Score
- Lot size4,439 Sqft
- Year built2016
- Mortgage payment
DON'T MISS IT! CORNER LOT, TOTAL 7 BEDROOMS AND 5 WASHROOMS, 2 BASEMENTS with SIDE ENTRANCE, 2 SEPARATE KITCHENS IN BASEMENT, SEPARATE LAUNDRY, WALKING DISTANCE TO SCHOOL, OPEN TO BELOW, FULLY UPGRADED! Welcome to this fully upgraded house in Laurel just 1 minute away from Svend Hansen School, and Plazas. Upon Entering open to below Foyer Welcomes you with a huge chandelier, This Main floor has sleek hardwood flooring, an ample kitchen with Stainless Steel Appliances and a big Pantry. This floor has MAIN FLOOR FULL BED AND BATH, OPEN TO BELOW Living Area with a FIREPLACE. On TOP floor this house has a large bonus room, 1 Master Bedroom with its own 5 Piece EnSuit and another 2 Bedrooms and 1 another full washroom. This house also comes with Side Entrance to 2 Basements with 2 Separate individual kitchens and a Separate Laundry. First basement has 2 Bedrooms and Second basement has 1 bedroom which is perfect for Multi Generational Living. This kind of house is Super unique and rare to find these days.
Home overview
- Heat type Forced air-1, natural gas
- Foundation Concrete perimeter
- Roof Asphalt shingles
- Exterior features Fenced, flat site, landscaped, playground nearby, schools, shopping nearby, see remarks
- Has garage (y/n) Yes
- Parking desc Double garage attached
- # full baths 5
- # total bathrooms 5.0
- # of above grade bedrooms 7
- Flooring Vinyl plank
- Appliances Dishwasher-built-in, hood fan, oven-built-in, refrigerator, stove-gas, dryer-two, refrigerators-two, stoves-two, washers-two
- Has fireplace (y/n) Yes
- Interior features Ensuite bathroom
- Community features Detectors smoke, see remarks
- Area Edmonton
- Zoning description Zone 30
- Directions E0246827
- Lot desc Rectangular
- Lot size (acres) 412.36
- Basement information Full, finished
- Building size 2337
- Mls® # E4460019
- Property sub type Single family residence
- Status Active
- Virtual tour
- Bedroom 3 11.4m X 10.1m
- Kitchen room 17m X 13.7m
- Master room 14m X 16.9m
- Other room 2 10.1m X 10m
- Other room 5 11.7m X 12.1m
- Bonus room 15.2m X 20.3m
- Other room 1 10.9m X 14m
- Bedroom 2 11.5m X 10m
- Bedroom 4 9.8m X 10m
- Other room 3 10m X 13m
- Other room 4 10m X 13.7m
- Living room 10m X 13.5m
Level: Main - Dining room 17m X 9.7m
Level: Main
- Listing type identifier Idx

$-2,024
/ Month

