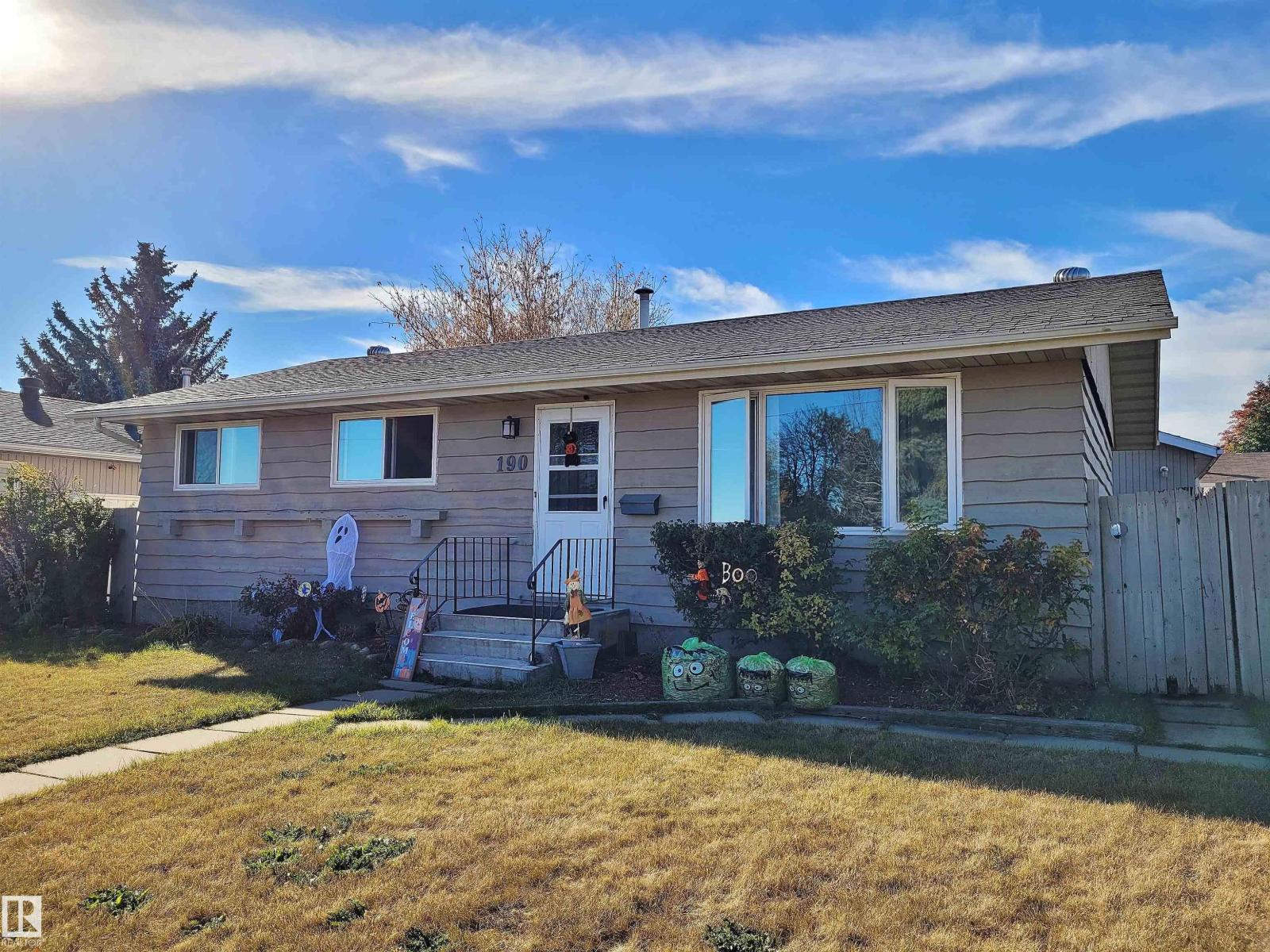This home is hot now!
There is over a 80% likelihood this home will go under contract in 15 days.

Great location for this updated bungalow, ideally located for anyone who enjoys the river valley bike and walking trails. How about some fishing at the stocked Hermitage Park Trout Pond or take your dog to the off-leash Dog park. This home offers plenty of space for a growing family. The bright living room features a large picture window, laminate floors, and a stylish gas fireplace. The formal dining room will easily fit a family-sized table of 6 or 8. Upgraded PVC windows, shingles, and inlaid Tile flooring. Spacious kitchen offers extra space for storage cabinets or breakfast nook, a large window overlooking the backyard, white cabinets and stainless-steel appliances. Private back entrance to the developed basement, huge family room, full bathroom, and 2 additional bedrooms for a total of 5. Fully fenced sunny backyard is perfect for gardening or enjoying a BBQ in the summer, side dog run and double car garage with extra parking at the back. Great location located on a bus route. (id:63267)

