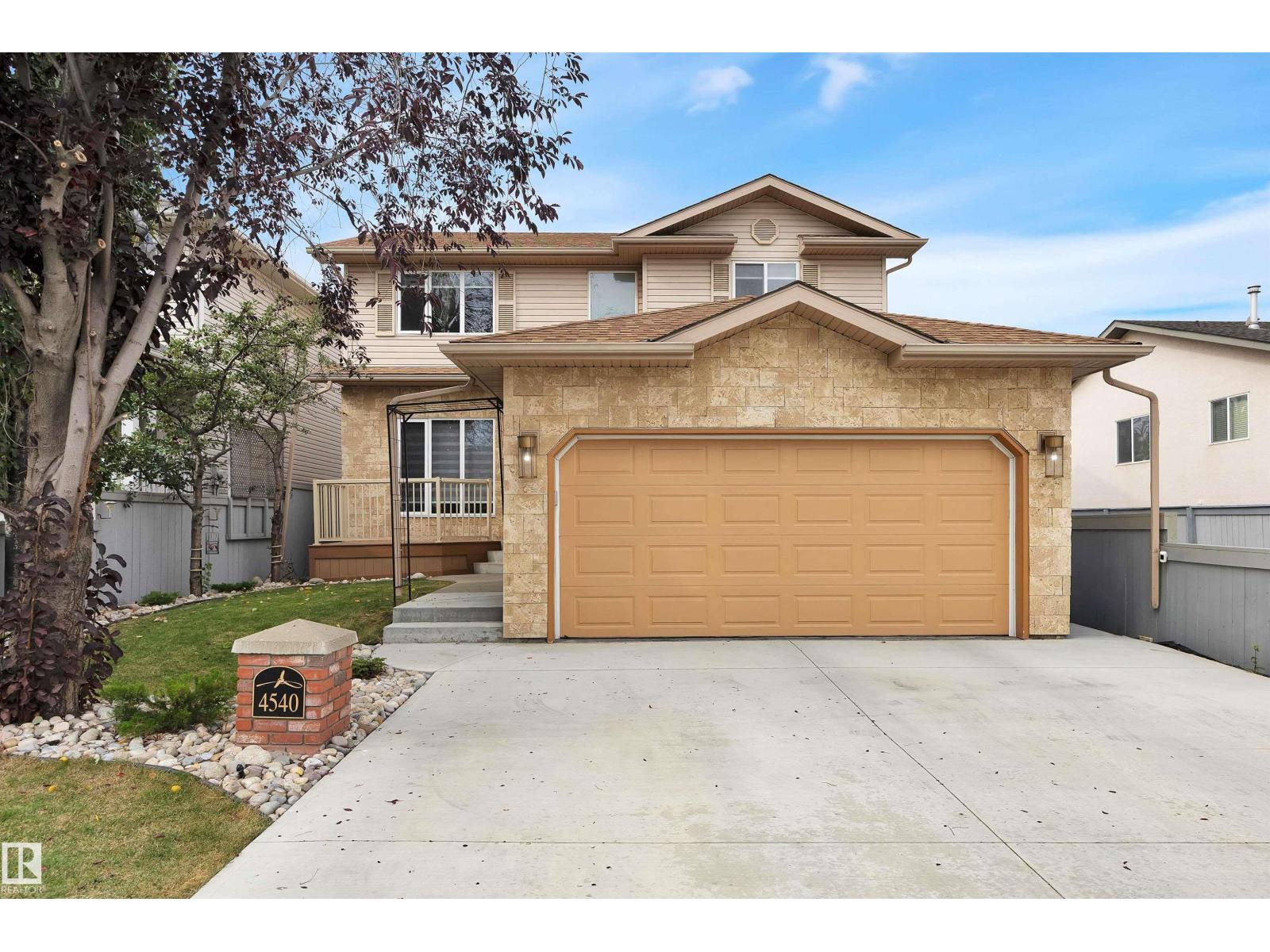This home is hot now!
There is over a 81% likelihood this home will go under contract in 15 days.

Looking for privacy with the perks of a prime location? This beautifully renovated, custom-built 4-bedroom home is truly unique. Featuring a fully fenced yard and only one shared fence line, the other sides back onto open walkways — giving you extra space, fresh air, and peace of mind. Inside, the home feels and looks brand new from top to bottom, with every detail thoughtfully updated: New roof, New furnace & hot water tank, New air conditioning, New driveway, Fresh paint throughout, All new flooring, Modern kitchen with quartz counters & brand-new appliances, faucets, Upgraded bathrooms with quartz counters & new vanities, New Zebra blinds, and lighting, Heated garage with new motor. The spacious layout is perfect for families. Upstairs, the huge primary retreat offers a walk-in closet and spa-like 3-piece ensuite. Two additional large bedrooms share a stunning, luxurious 4-piece bathroom. This home combines modern style with custom charm, and it’s completely move-in ready! (id:63267)

