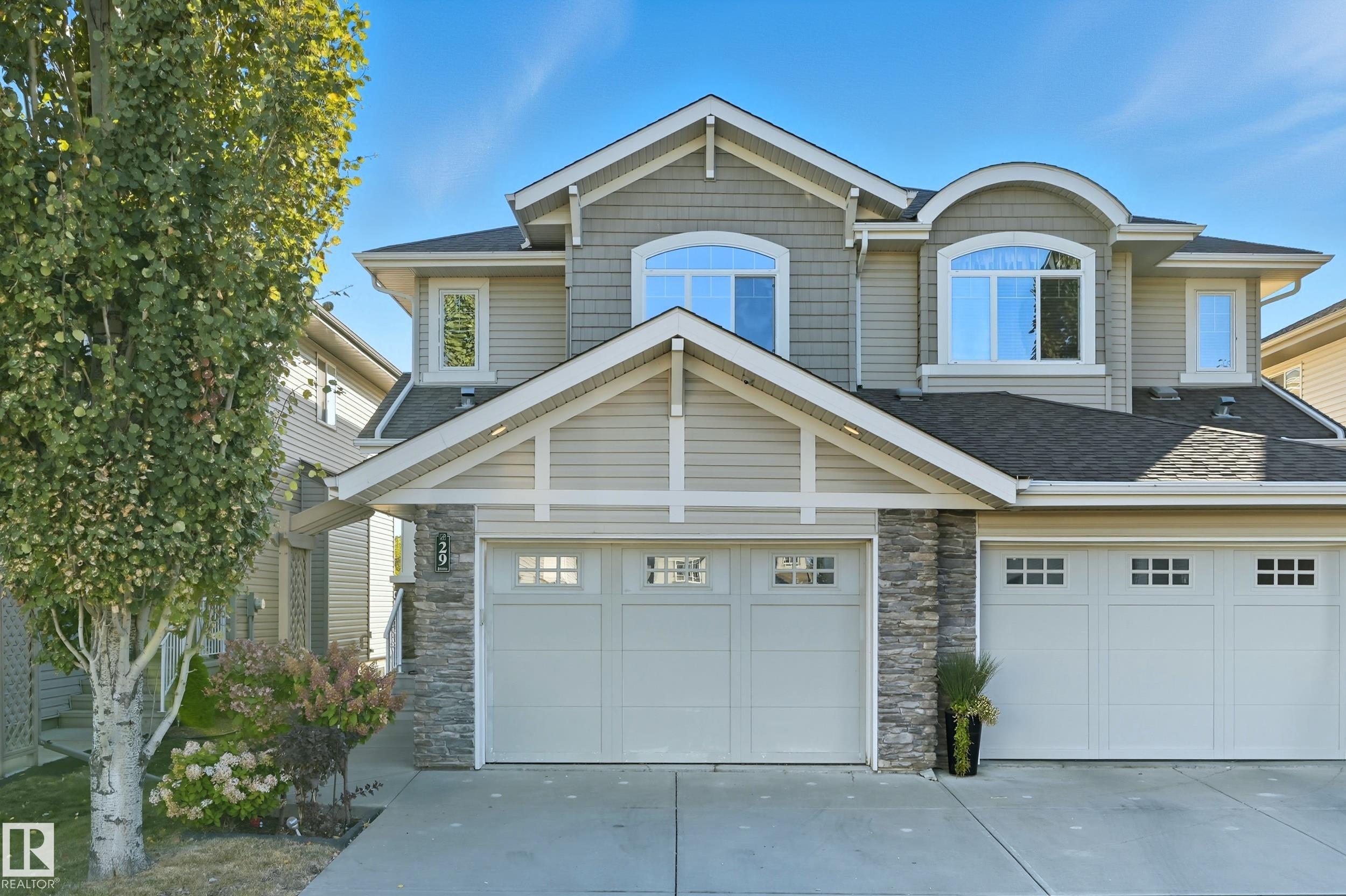This home is hot now!
There is over a 91% likelihood this home will go under contract in 15 days.

This stunning Half Duplex offers an impressive combination of Modern Design and Everyday Functionality in a highly desirable location. Featuring 3 bedrooms and 4 Bathrooms this residence is ideal for families seeking both Comfort and Convenience. The Main Floor boasts an Open Concept layout highlighted by a beautiful Chef’s Kitchen w/ Marble Countertops, perfect for Entertaining and Daily Living. Elegant Floating Stairs provide a striking Architectural Detail while Central A/C ensures year-round comfort. Upstairs you’ll find 2 Spacious Bedrooms, including a well-appointed Primary Suite. The walk-out basement adds valuable versatility, offering 1 Bedroom and 1 Full Bathroom, good for Recreation Space or Future Development. Perfectly situated near Schools, Shopping Centres, Walking Trails and a Picturesque Pond. This property provides both lifestyle and location ( Anthony Henday ). With its modern features, thoughtful design, and unbeatable setting, this home presents a rare opportunity in today’s market.

