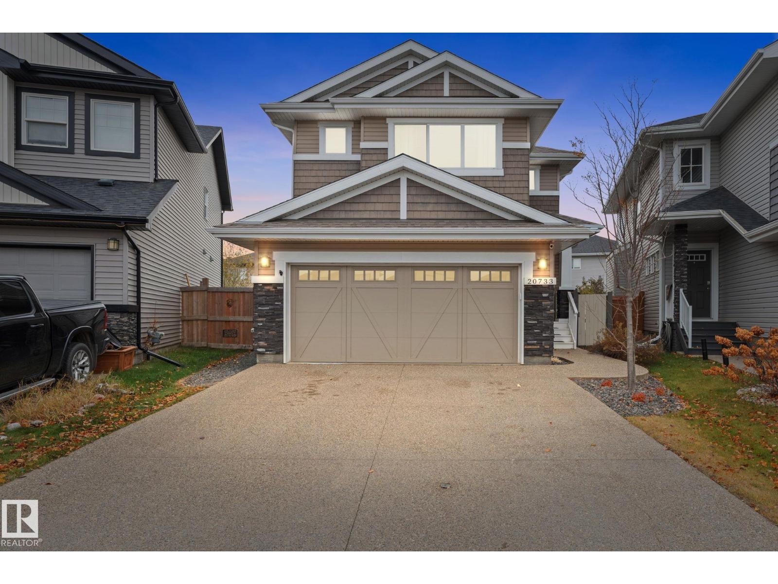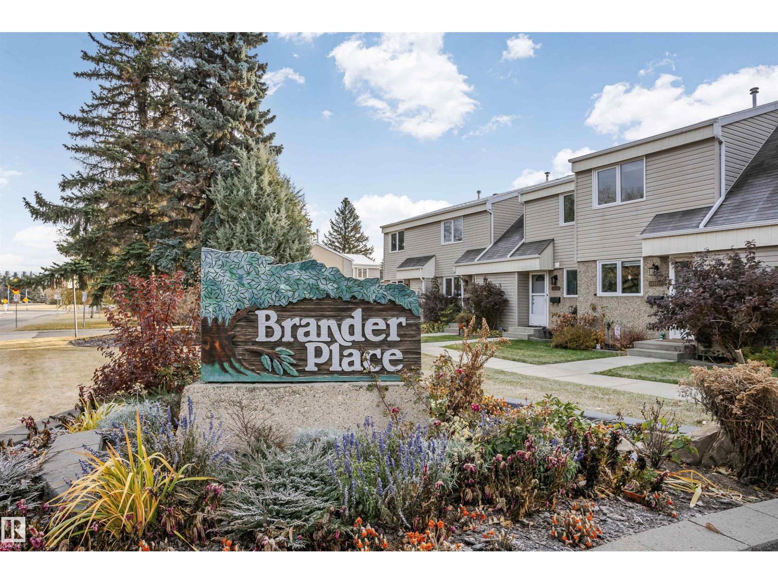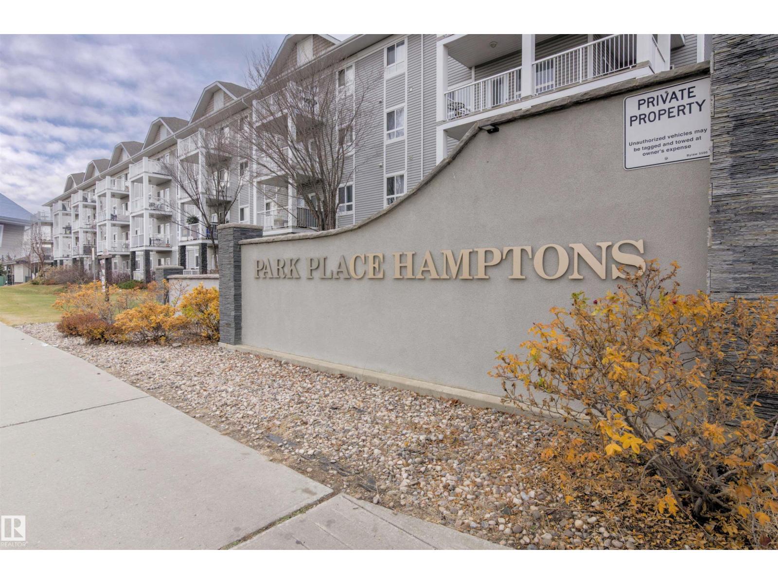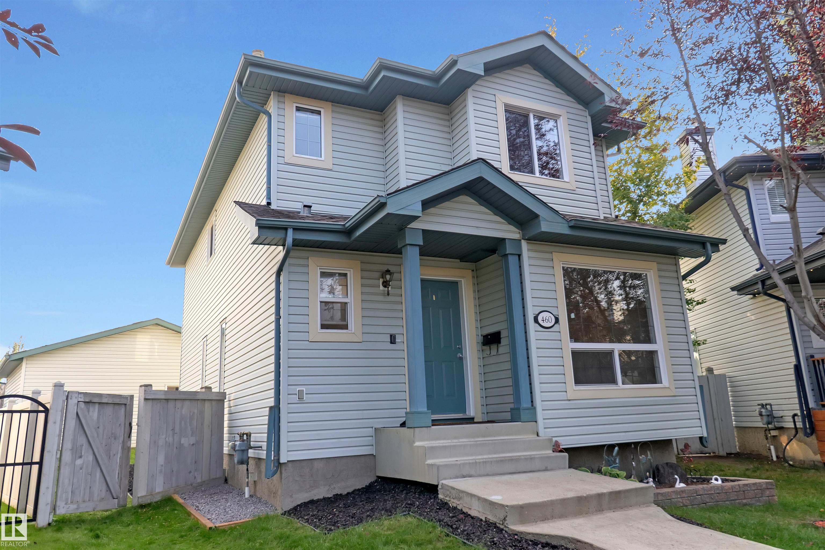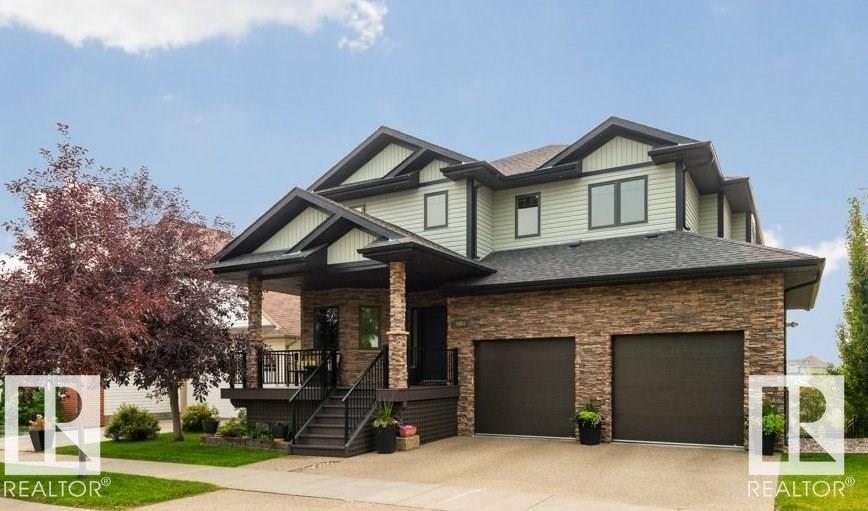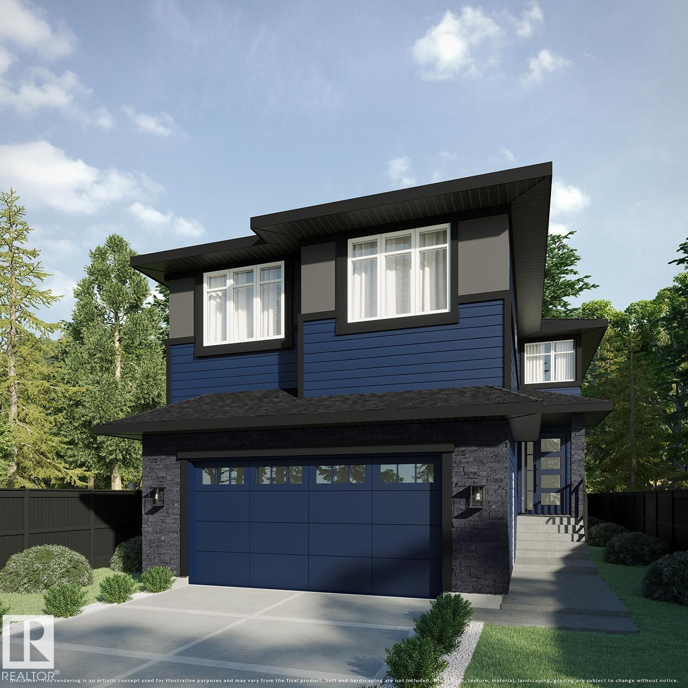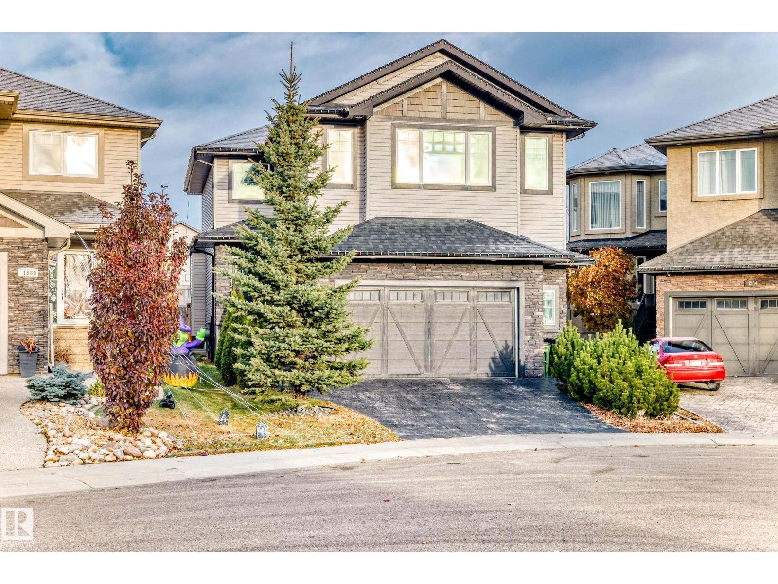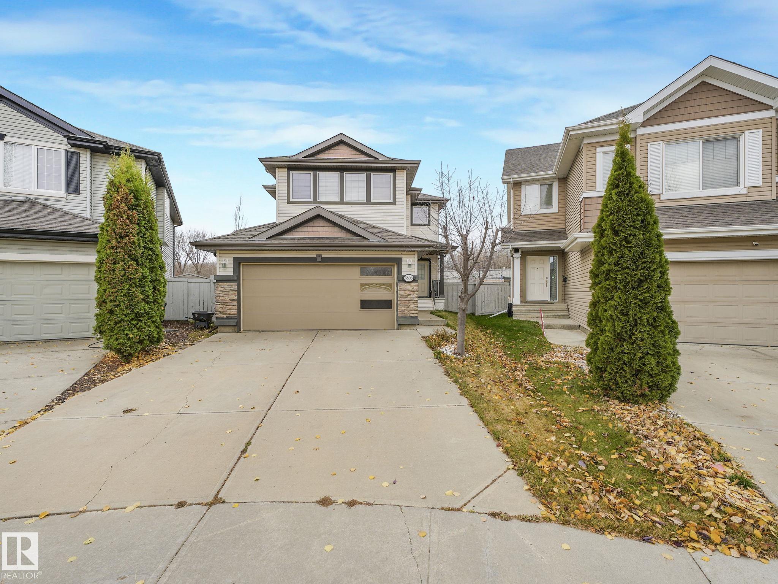- Houseful
- AB
- Edmonton
- Rural West
- 191 St Nw Unit 2040
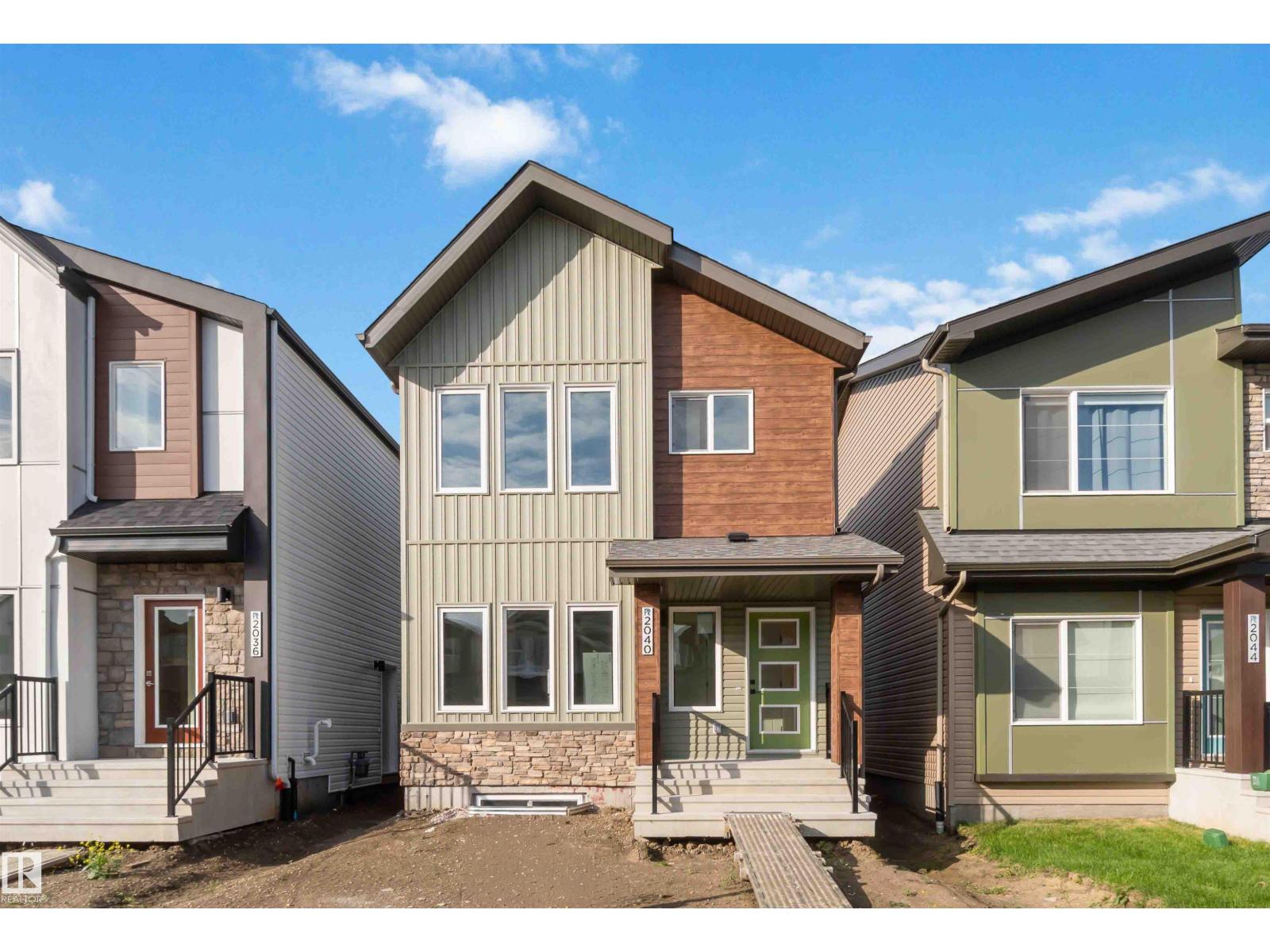
Highlights
Description
- Home value ($/Sqft)$297/Sqft
- Time on Houseful118 days
- Property typeSingle family
- Neighbourhood
- Median school Score
- Year built2025
- Mortgage payment
Experience the elegance and craftsmanship of The Sylvan. Luxury Vinyl Plank floors flow through the main level, starting with a spacious foyer and walk-in coat closet. A bright great room leads to a functional kitchen with quartz countertops, a flush island, Silgranite sink, soft-close Thermofoil cabinets, and an over-the-range microwave. Around the staircase, you’ll find a generous pantry. At the rear, enjoy a sunlit nook overlooking the backyard, a main floor bedroom, full 3-piece bath, and access to the yard via a garden door. A parking pad is included, with the option to add a detached two-car garage. Upstairs offers a light-filled primary suite with walk-in closet and 3-piece ensuite, plus two more bedrooms, another full bath, and a laundry closet. The Sylvan also features black plumbing and lighting fixtures, 9' ceilings on the main and basement levels, a separate side entrance, and rough-in basement plumbing. (id:63267)
Home overview
- Heat type Forced air
- # total stories 2
- # full baths 3
- # total bathrooms 3.0
- # of above grade bedrooms 4
- Subdivision River's edge
- Lot size (acres) 0.0
- Building size 1611
- Listing # E4446343
- Property sub type Single family residence
- Status Active
- 4th bedroom Measurements not available
Level: Main - Kitchen Measurements not available
Level: Main - Breakfast room Measurements not available
Level: Main - Bonus room Measurements not available
Level: Upper - 2nd bedroom Measurements not available
Level: Upper - 3rd bedroom Measurements not available
Level: Upper - Primary bedroom Measurements not available
Level: Upper
- Listing source url Https://www.realtor.ca/real-estate/28570585/2040-191-st-nw-edmonton-rivers-edge
- Listing type identifier Idx

$-1,278
/ Month

