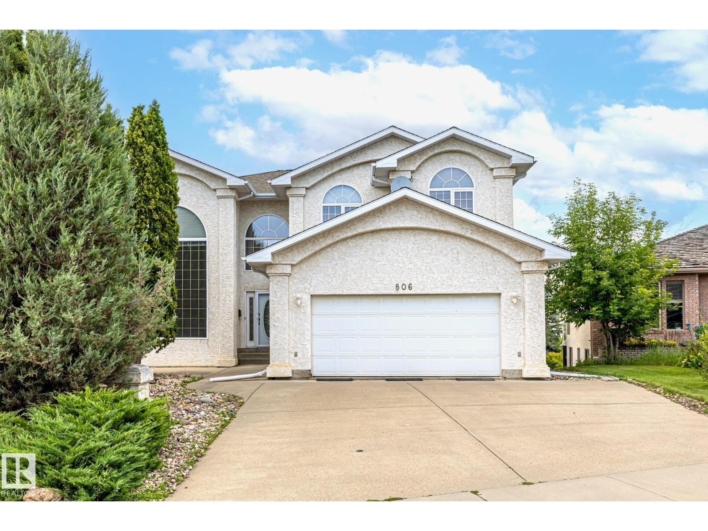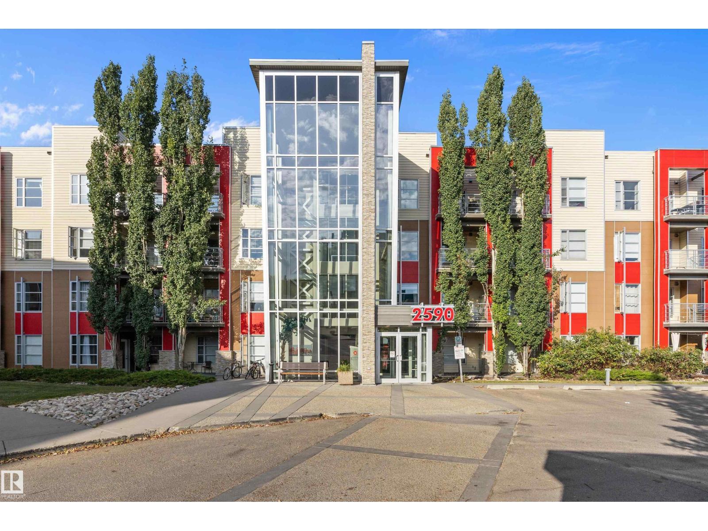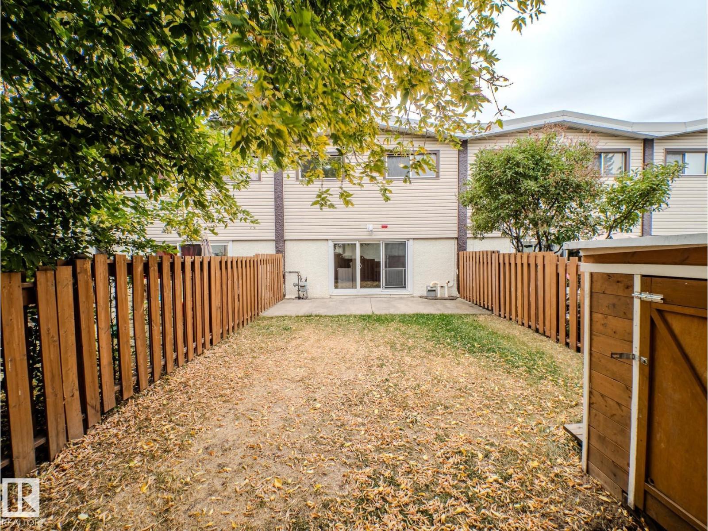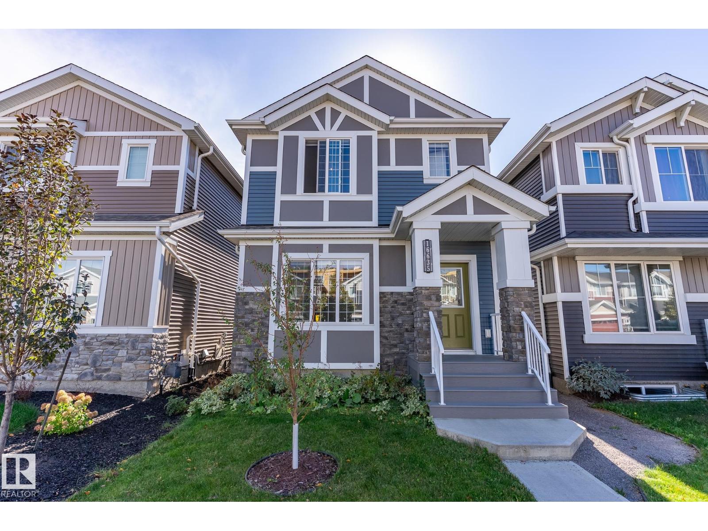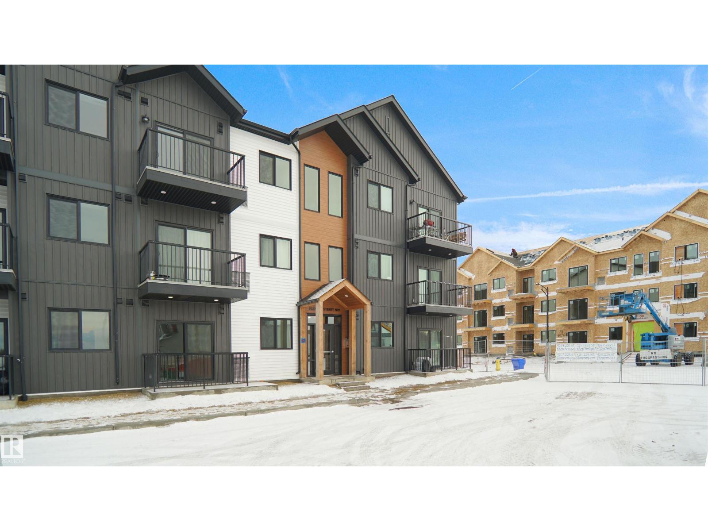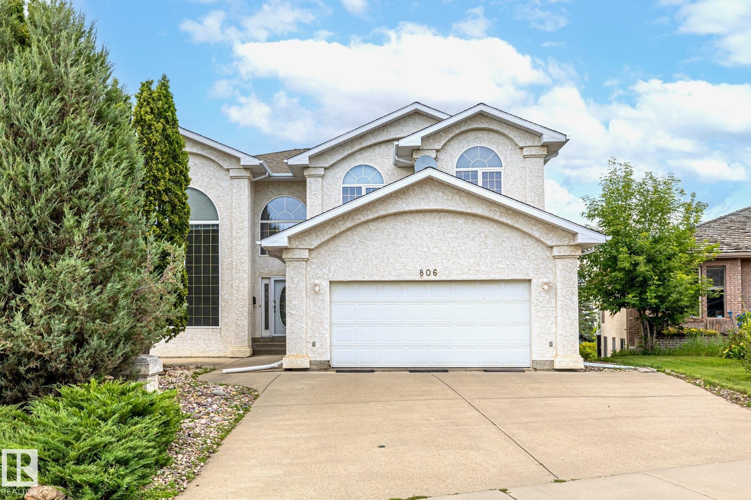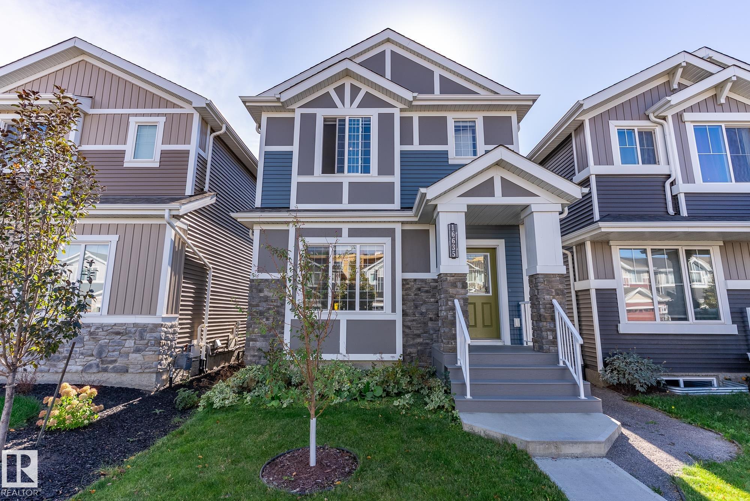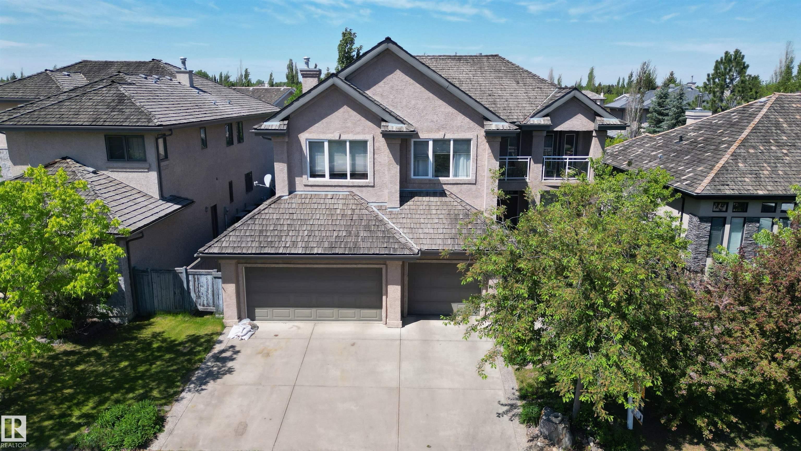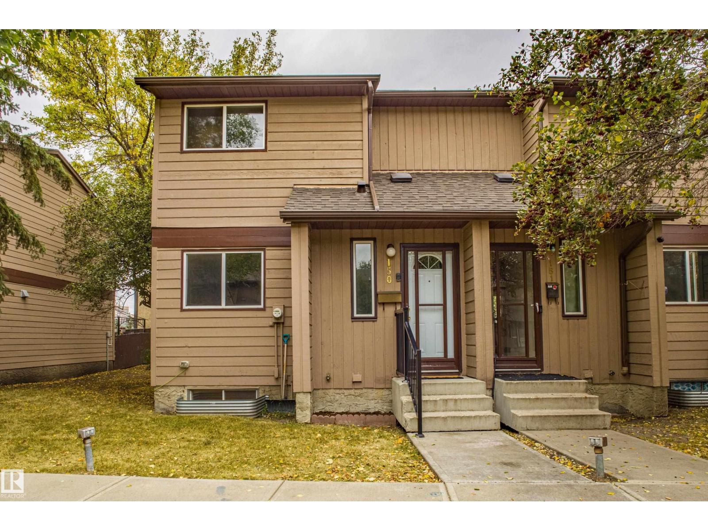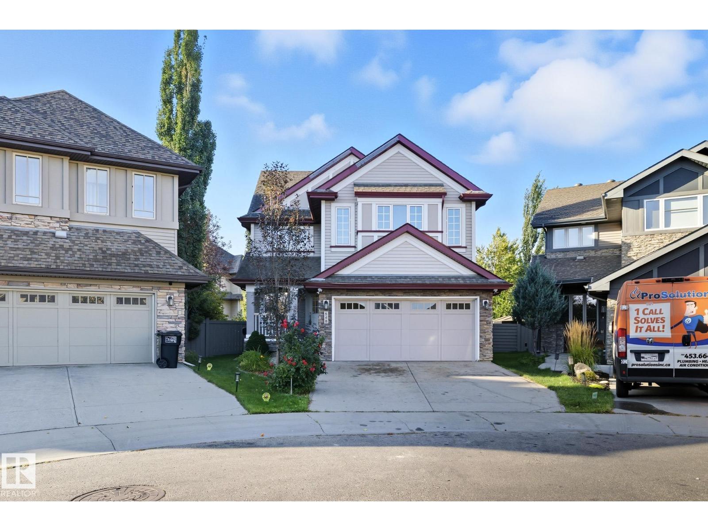- Houseful
- AB
- Edmonton
- Jamieson Place
- 191 St Nw Unit 5111 St
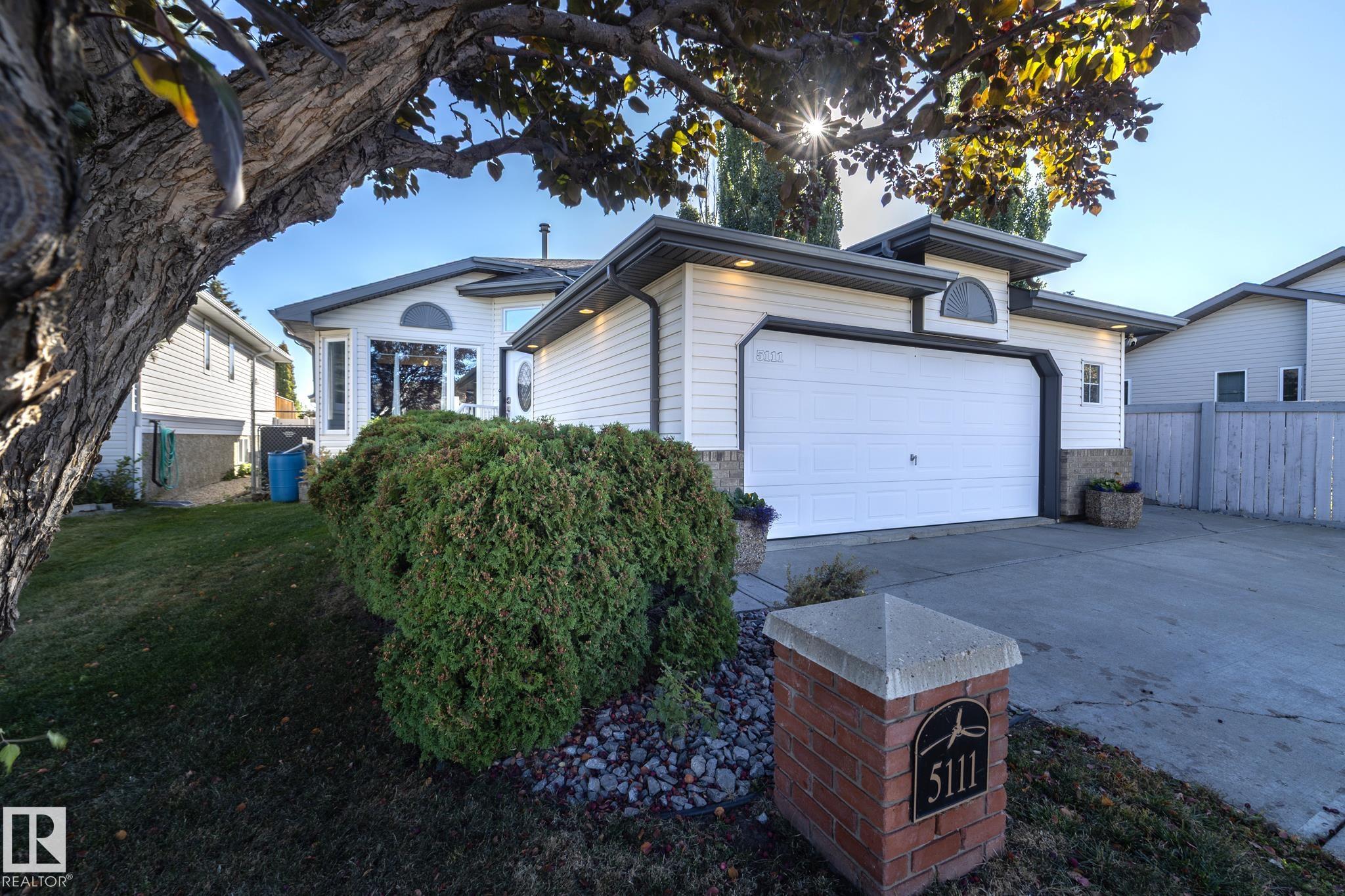
Highlights
Description
- Home value ($/Sqft)$440/Sqft
- Time on Housefulnew 4 hours
- Property typeResidential
- Style4 level split
- Neighbourhood
- Median school Score
- Lot size5,786 Sqft
- Year built1999
- Mortgage payment
CUT COSTS, NOT COMFORT! This upgraded home is packed w/ENERGY-SMART features: solar panels, high efficiency 2-stage furnace, on-demand tankless HWT & triple-pane windows —all designed to keep costs down & comfort up. Inside, a bright west-facing living rm w/bay window & vaulted ceilings flows into the eat-in kitchen w/pantry, stainless appls & garden doors to your backyard oasis. Upstairs, the primary suite offers a W.I.C. & spa-inspired ensuite w/jetted tub & sep shower, plus a 2nd bdrm & full bath. The 3rd level includes a family room w/cozy gas fireplace, 3rd bdrm, 3-pc bath & laundry, while the lower level adds a huge rec room & storage. Extras: refinished hardwood, fresh paint & heated 24x23 garage w/hot & cold water. Outdoors: deck w/glass railings, pergola, stone patio, raised beds, dog run, shed & prairie treehouse. Near schools, parks, transit, shopping + quick Henday/Whitemud access. Quality homes are hard to find in this high demand neighbourhood, so come take a peek and fall in love.
Home overview
- Heat type Forced air-1, natural gas
- Foundation Concrete perimeter
- Roof Asphalt shingles
- Exterior features Fenced, golf nearby, landscaped, playground nearby, public transportation, schools, shopping nearby
- # parking spaces 5
- Has garage (y/n) Yes
- Parking desc Double garage attached, heated, over sized
- # full baths 3
- # total bathrooms 3.0
- # of above grade bedrooms 3
- Flooring Ceramic tile, hardwood, laminate flooring
- Appliances Dishwasher-built-in, dryer, garage opener, hood fan, refrigerator, storage shed, stove-electric, washer, garage heater
- Has fireplace (y/n) Yes
- Interior features Ensuite bathroom
- Community features Deck, exterior walls- 2"x6", hot water tankless, no smoking home, vinyl windows, solar equipment
- Area Edmonton
- Zoning description Zone 20
- Elementary school Good shepherd
- High school Archbishop oscar romero
- Middle school H.e. beriault
- Lot desc Rectangular
- Lot size (acres) 537.56
- Basement information Full, finished
- Building size 1126
- Mls® # E4459605
- Property sub type Single family residence
- Status Active
- Virtual tour
- Other room 1 14.7m X 21.8m
- Bedroom 2 12.7m X 10m
- Other room 2 15m X 14.2m
- Master room 15m X 10.5m
- Kitchen room 15.5m X 17.2m
- Bedroom 3 12m X 11.6m
- Family room 14.4m X 16.4m
Level: Lower - Living room 13.2m X 15.6m
Level: Main
- Listing type identifier Idx

$-1,320
/ Month

