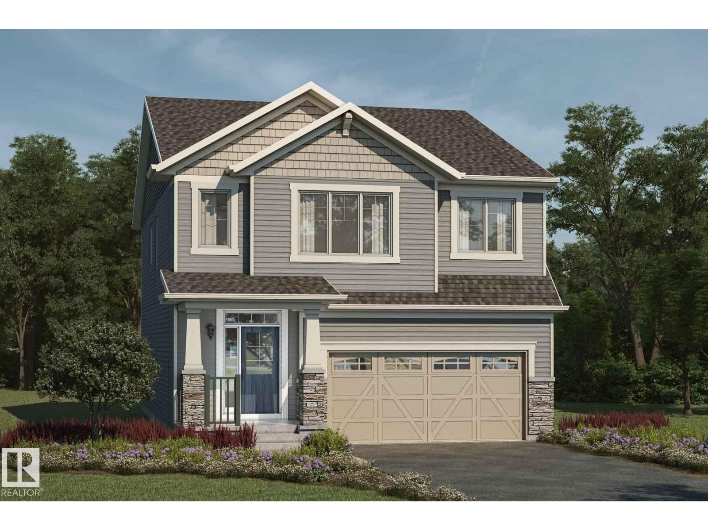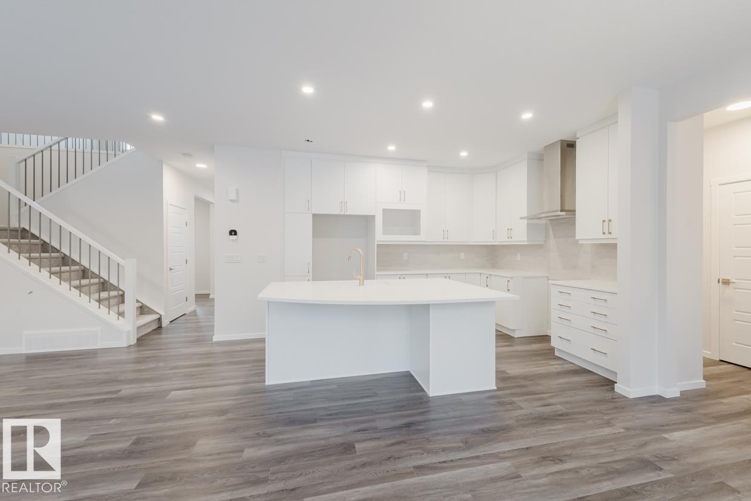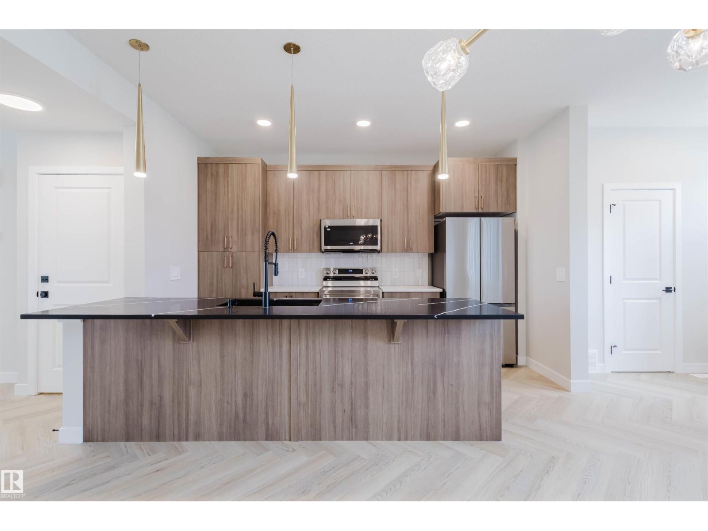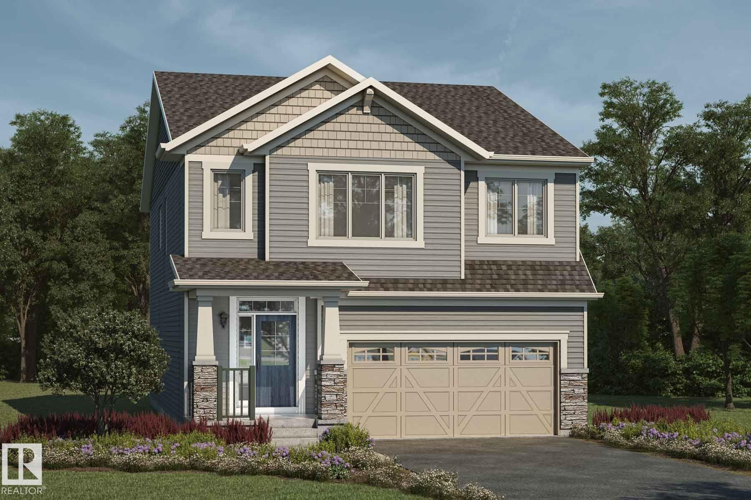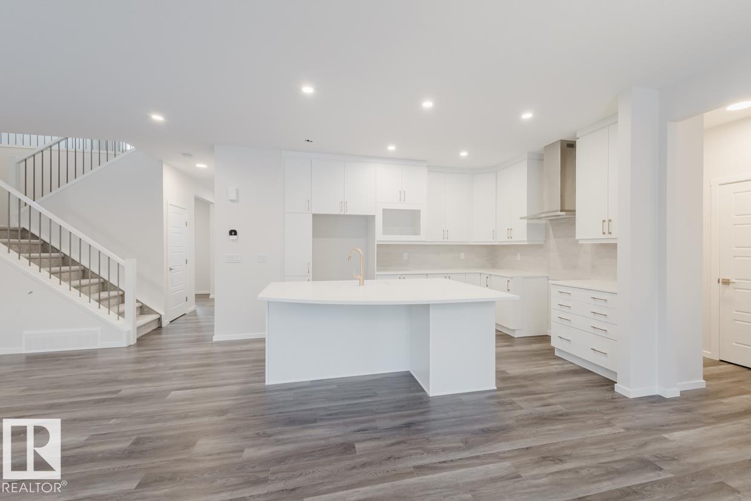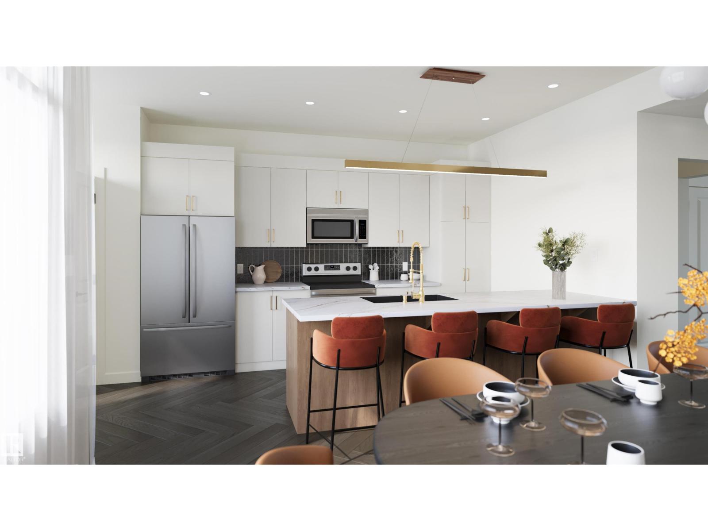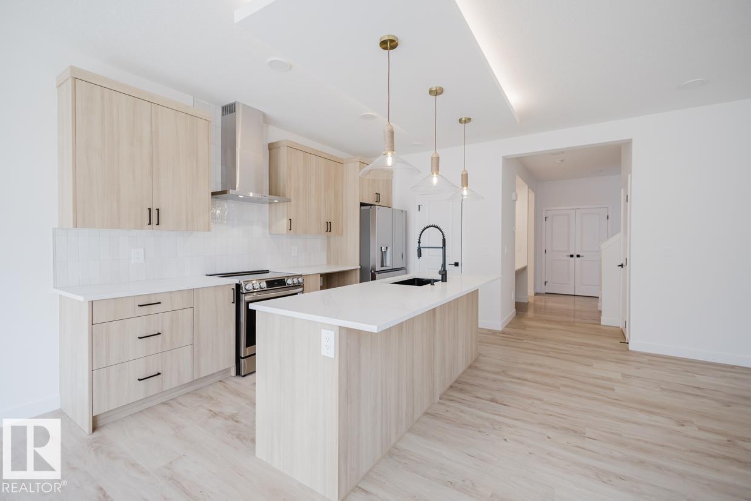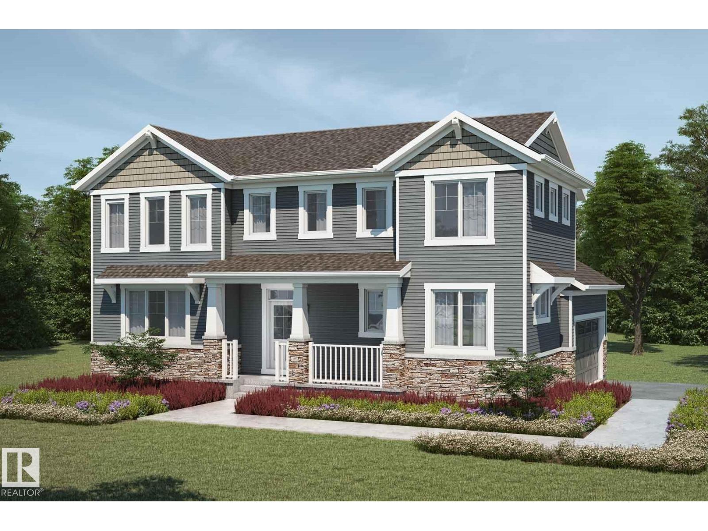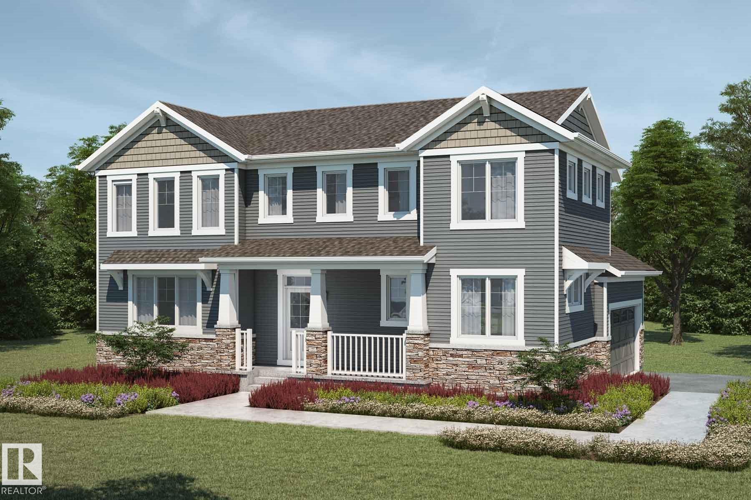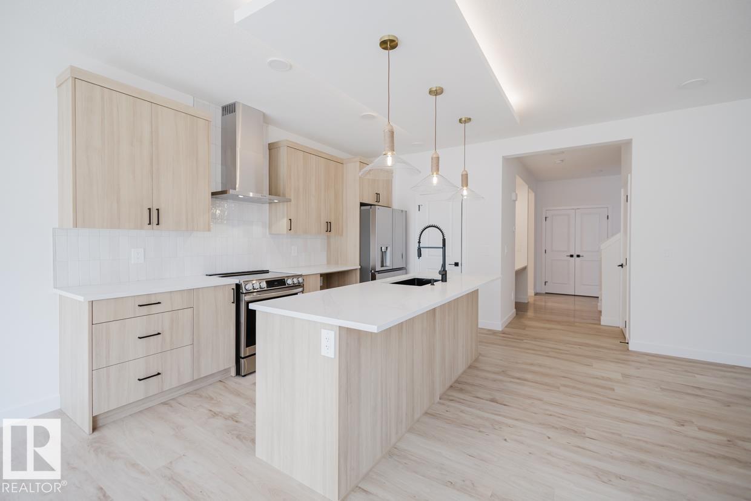- Houseful
- AB
- Edmonton
- Jamieson Place
- 191 St Nw Unit 5144
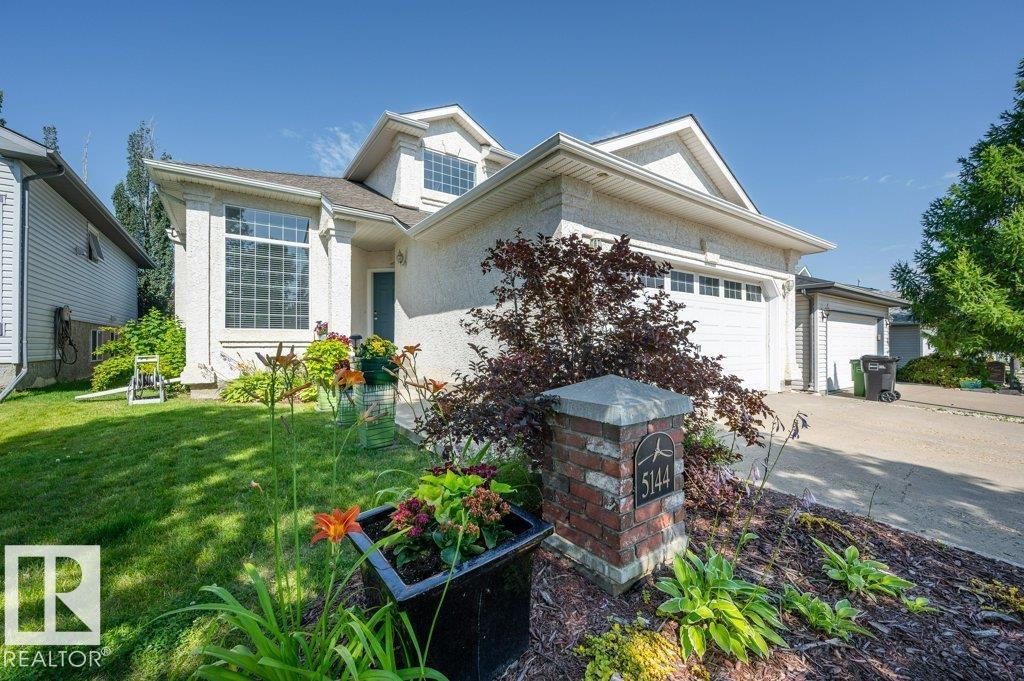
Highlights
Description
- Home value ($/Sqft)$322/Sqft
- Time on Houseful81 days
- Property typeSingle family
- Neighbourhood
- Median school Score
- Lot size4,702 Sqft
- Year built1998
- Mortgage payment
Immaculate 2 Storey family home in beautiful west end Edmonton, - Jamieson Place neighbourhood! This meticulously maintained home offers 3 bedrooms, with a main floor office/den, plus a versatile untouched basement perfect for play, exercise room or development. The quaint island kitchen dazzles with warm wood cabinetry & a convenient corner pantry. Ideal for entertaining with 2 sided fireplace, open to family room, plus a formal dining and living room. Enjoy the beauty of vinyl plank floors on main & the warmth of carpet upstairs. Finished double garage, - insulated & drywalled. Step outside to your spacious deck, overlooking private backyard with green space. Recent upgrades include: new furnace, hot water tank, & AC, all in 2024, Roof 2014. This move-in ready gem combines style & cozy comforts in a family-friendly neighborhood close to schools, parks and all amenities. (id:63267)
Home overview
- Cooling Central air conditioning
- Heat type Forced air
- # total stories 2
- Fencing Fence
- # parking spaces 4
- Has garage (y/n) Yes
- # full baths 2
- # half baths 1
- # total bathrooms 3.0
- # of above grade bedrooms 3
- Subdivision Jamieson place
- Lot dimensions 436.85
- Lot size (acres) 0.10794416
- Building size 1756
- Listing # E4450501
- Property sub type Single family residence
- Status Active
- Living room 3.653m X 4.2m
Level: Main - Den 2.78m X 3.01m
Level: Main - Kitchen 4.74m X 5.42m
Level: Main - Dining room 4.21m X 1.81m
Level: Main - Family room 4.11m X 3.68m
Level: Main - 3rd bedroom 2.55m X 3.98m
Level: Upper - 2nd bedroom 3.24m X 3.39m
Level: Upper - Primary bedroom 4.16m X 5.5m
Level: Upper
- Listing source url Https://www.realtor.ca/real-estate/28674475/5144-191-st-nw-edmonton-jamieson-place
- Listing type identifier Idx

$-1,507
/ Month



