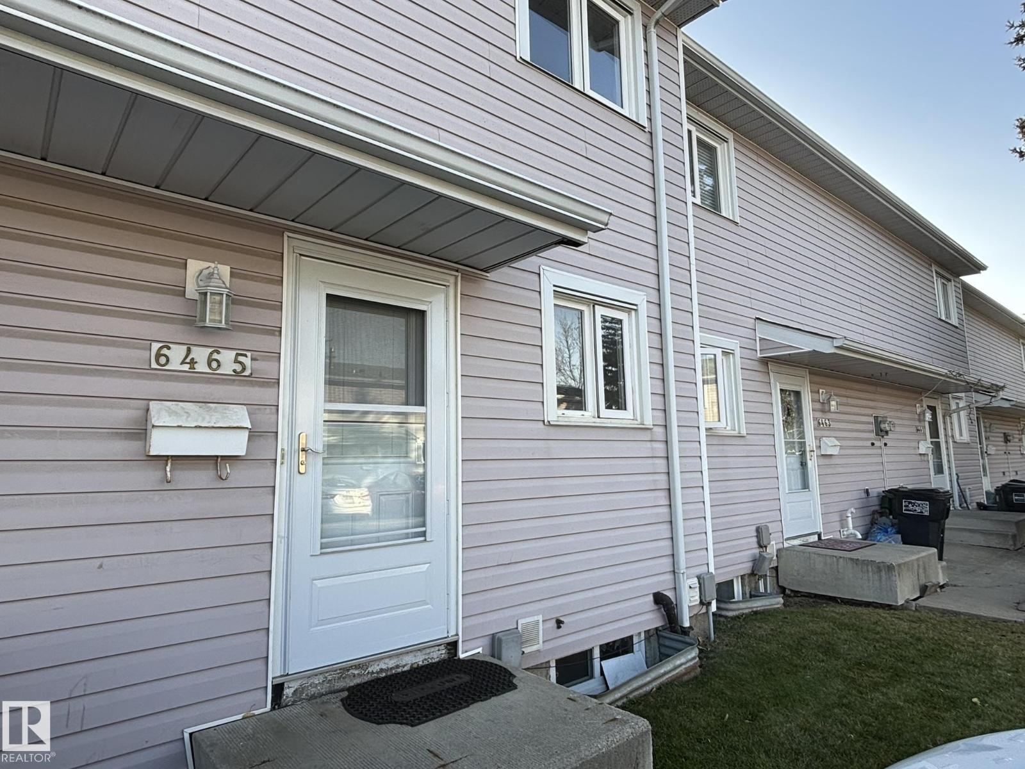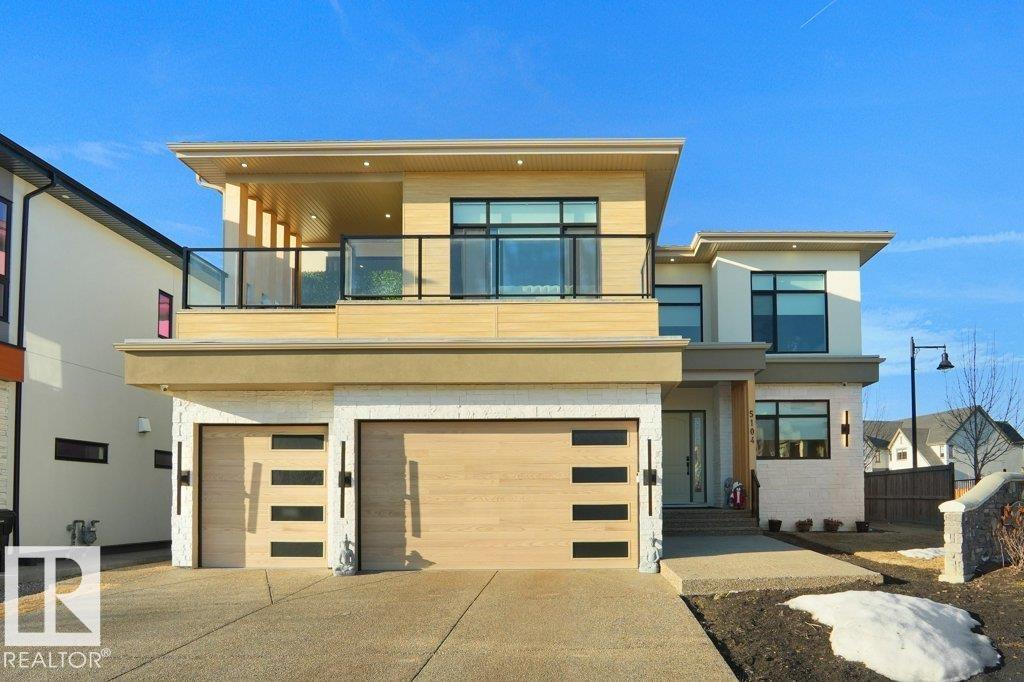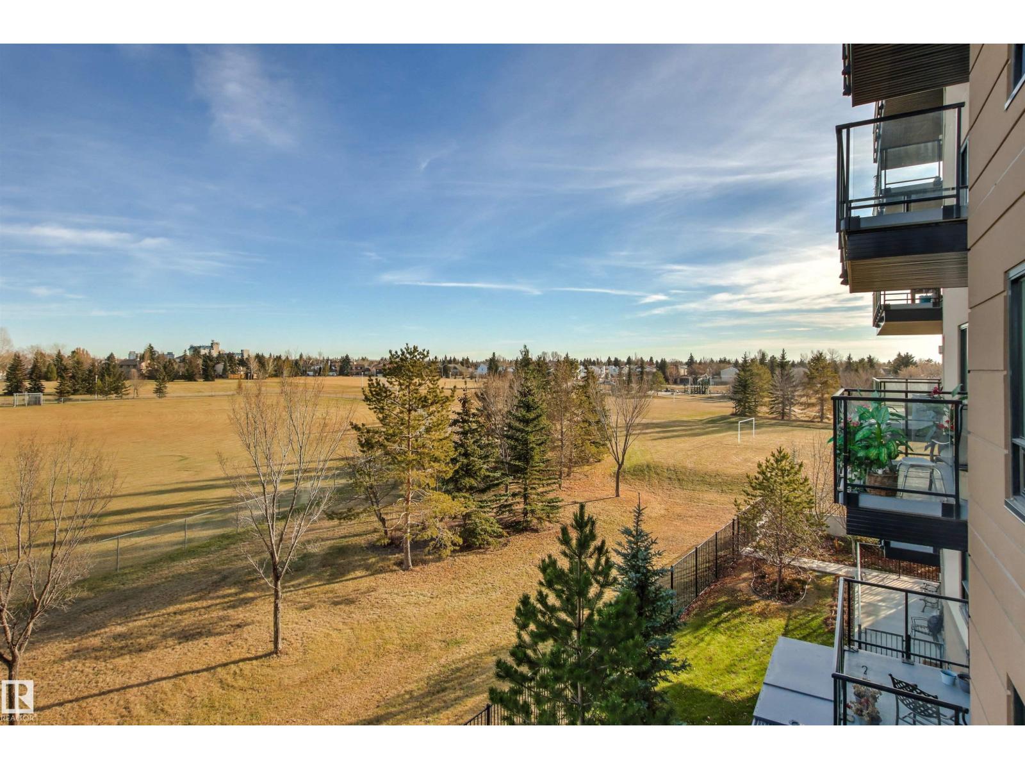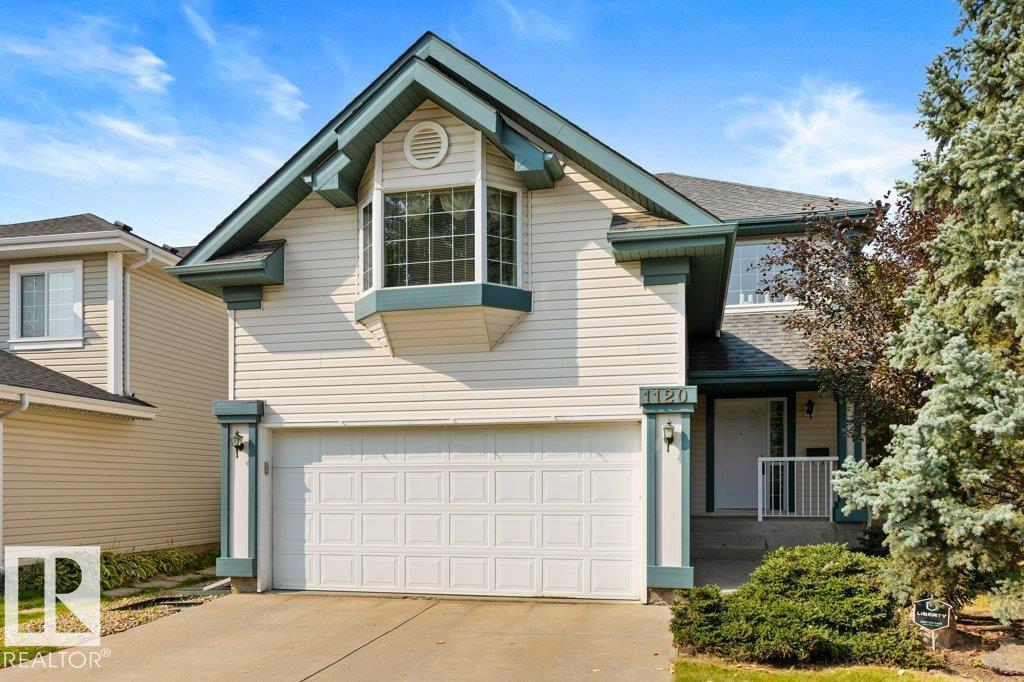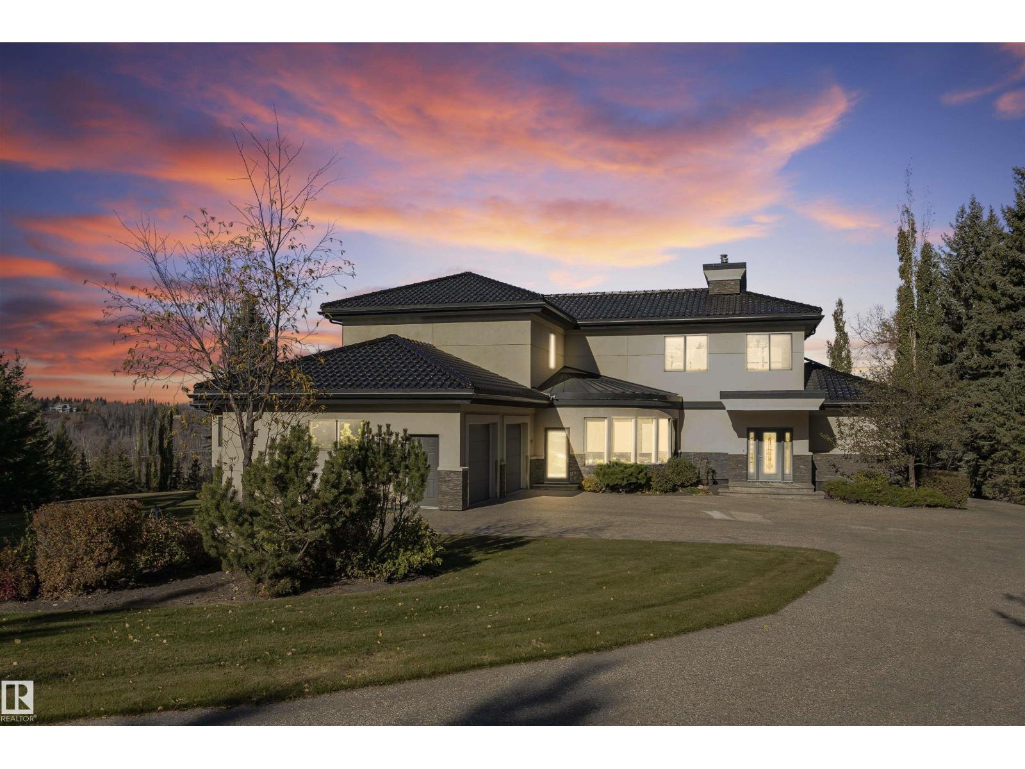
19103 Ellerslie Rd SW
19103 Ellerslie Rd SW
Highlights
Description
- Home value ($/Sqft)$957/Sqft
- Time on Housefulnew 2 hours
- Property typeSingle family
- Neighbourhood
- Median school Score
- Lot size2.03 Acres
- Year built2006
- Mortgage payment
The Hendriks Estate. It’s rare exclusive & gated in Keswick on the River. Set on over 2 acres between the River Valley and Windermere Golf & Country Club, this distinguished estate combines elegance, privacy, and endless potential. With over 7,200 sq. ft. of crafted living space, the home welcomes you with stunning stonework, a grand living room, chef’s kitchen, formal dining area, and a curved four-season room showcasing panoramic views. 4 bedrooms & 6 bathrooms (4) full. The main floor hosts the luxurious primary suite with spa-inspired ensuite, while the upper level features a second living area and two bedrooms overlooking the golf course. The walkout lower level offers a full secondary kitchen, two additional bedrooms with ensuites, and opens to a beautifully landscaped backyard oasis. The expansive grounds include room to expand the garage, a detached equipment/storage building, and a tranquil gazebo for quiet retreat. An exceptional estate offering timeless style and potential for development. (id:63267)
Home overview
- Cooling Central air conditioning
- Heat type Forced air, in floor heating
- # total stories 2
- # parking spaces 12
- Has garage (y/n) Yes
- # full baths 4
- # half baths 2
- # total bathrooms 6.0
- # of above grade bedrooms 4
- Subdivision Keswick
- View Ravine view, valley view
- Lot dimensions 8232.47
- Lot size (acres) 2.0342155
- Building size 5435
- Listing # E4463017
- Property sub type Single family residence
- Status Active
- 4th bedroom 5.96m X 3.44m
Level: Lower - Sunroom 5.25m X 19.76m
Level: Main - Family room 6.03m X 9.73m
Level: Main - Dining room 3.88m X 7.19m
Level: Main - Breakfast room 4.77m X 4.85m
Level: Main - Laundry 2.99m X 4.53m
Level: Main - Mudroom 4.02m X 1.37m
Level: Main - Den 4.06m X 3.46m
Level: Main - Kitchen 5.87m X 4.76m
Level: Main - Primary bedroom 5.93m X 7.21m
Level: Main - Loft 4.98m X 9.67m
Level: Upper - 3rd bedroom 5.78m X 3.57m
Level: Upper - 2nd bedroom 5.78m X 3.54m
Level: Upper
- Listing source url Https://www.realtor.ca/real-estate/29017559/19103-ellerslie-rd-sw-edmonton-keswick
- Listing type identifier Idx

$-13,867
/ Month

