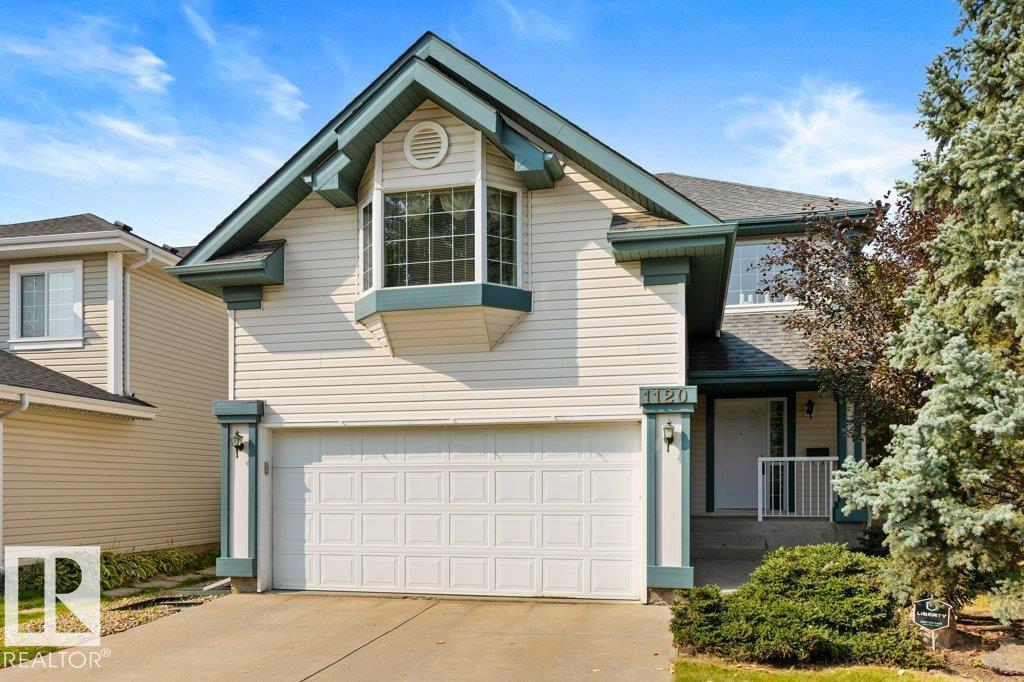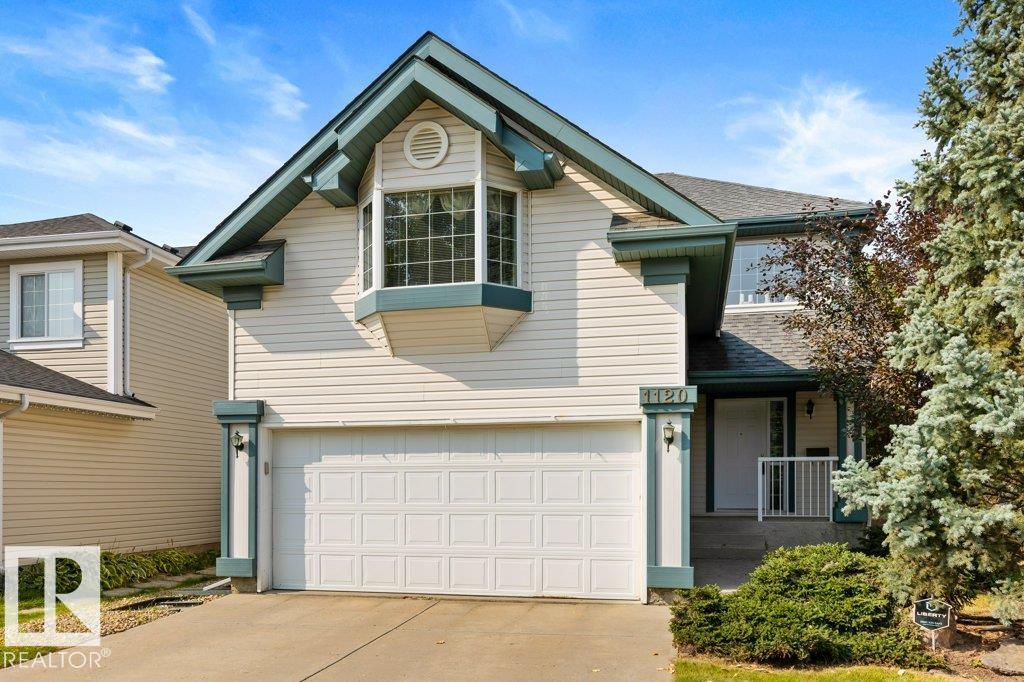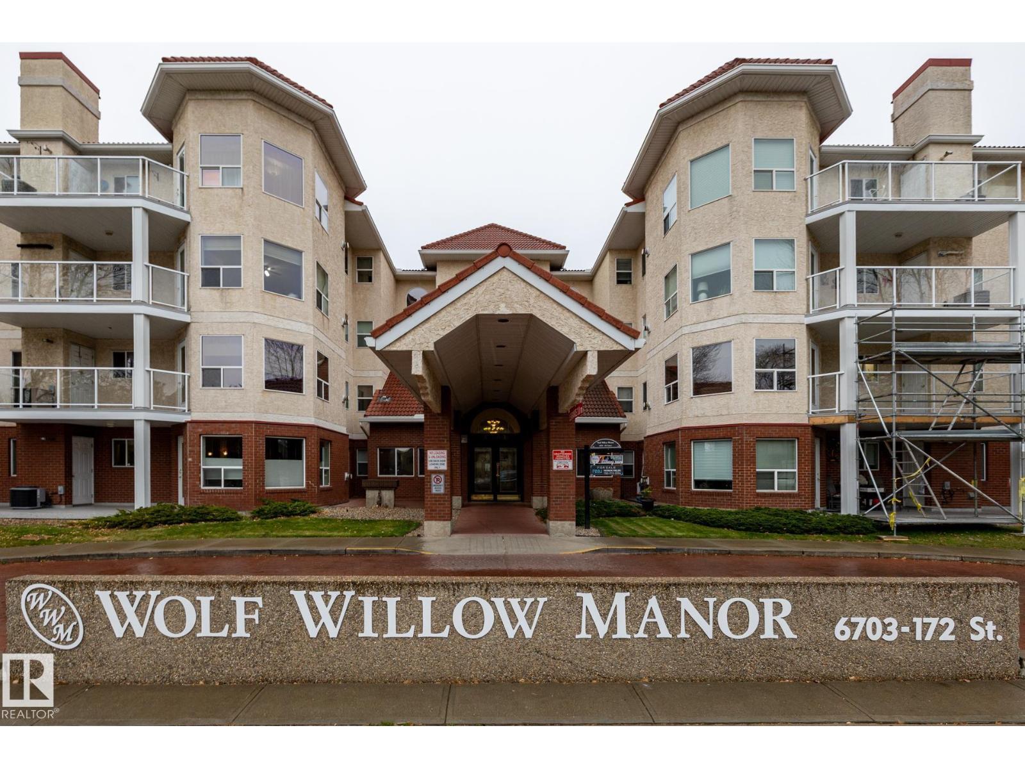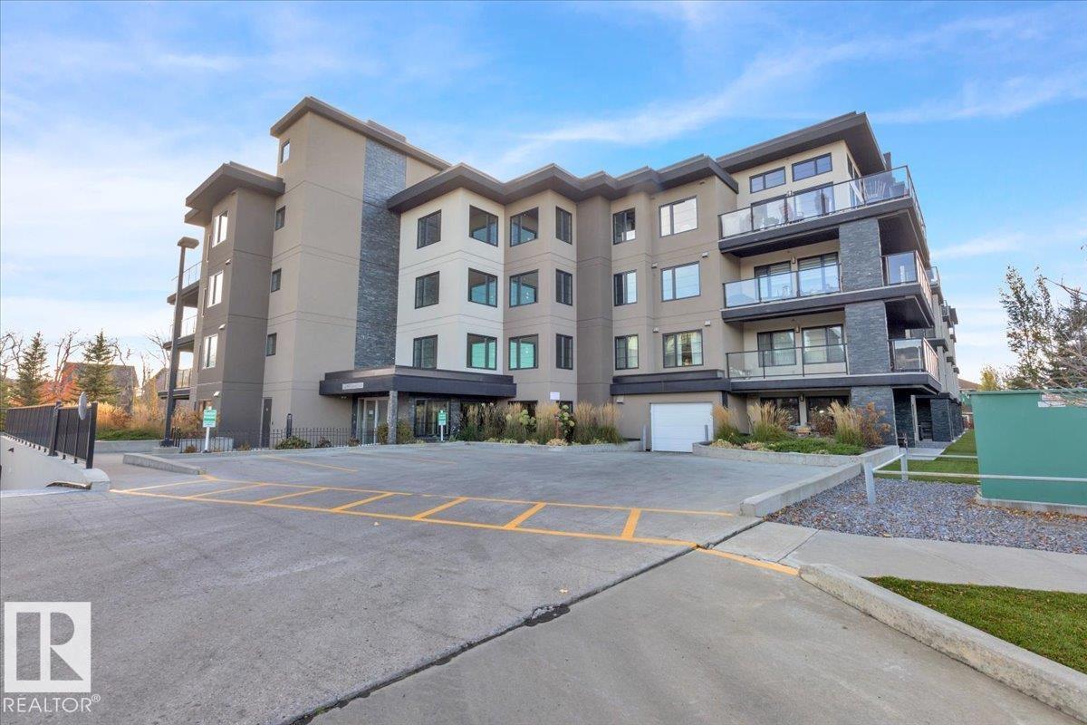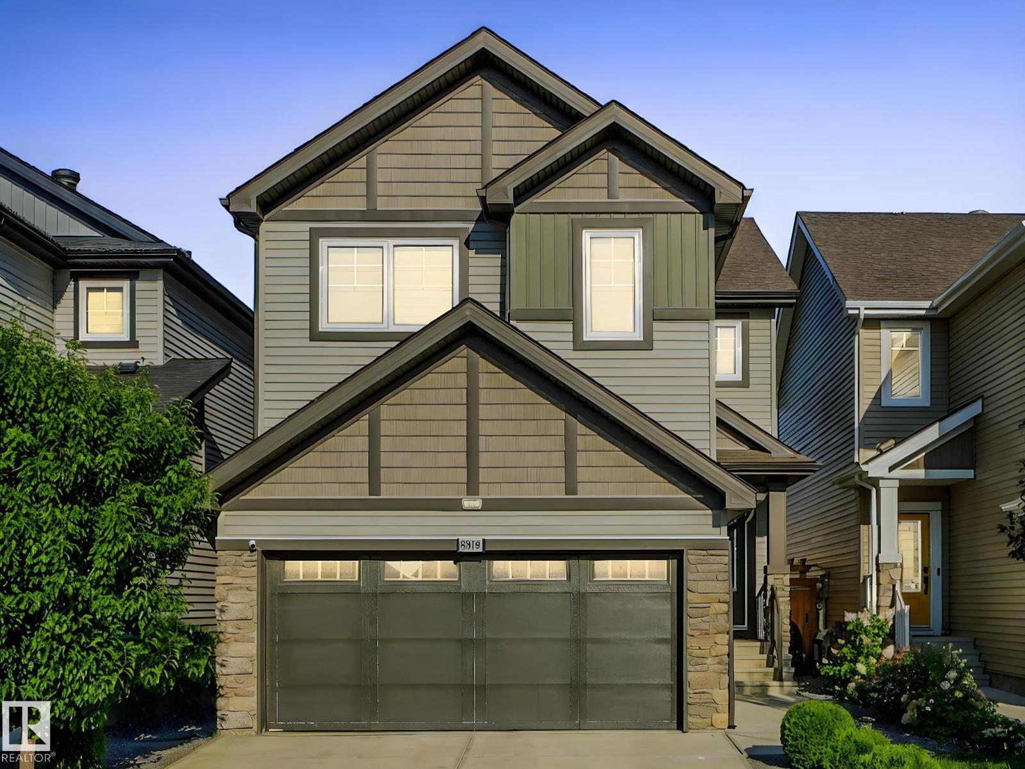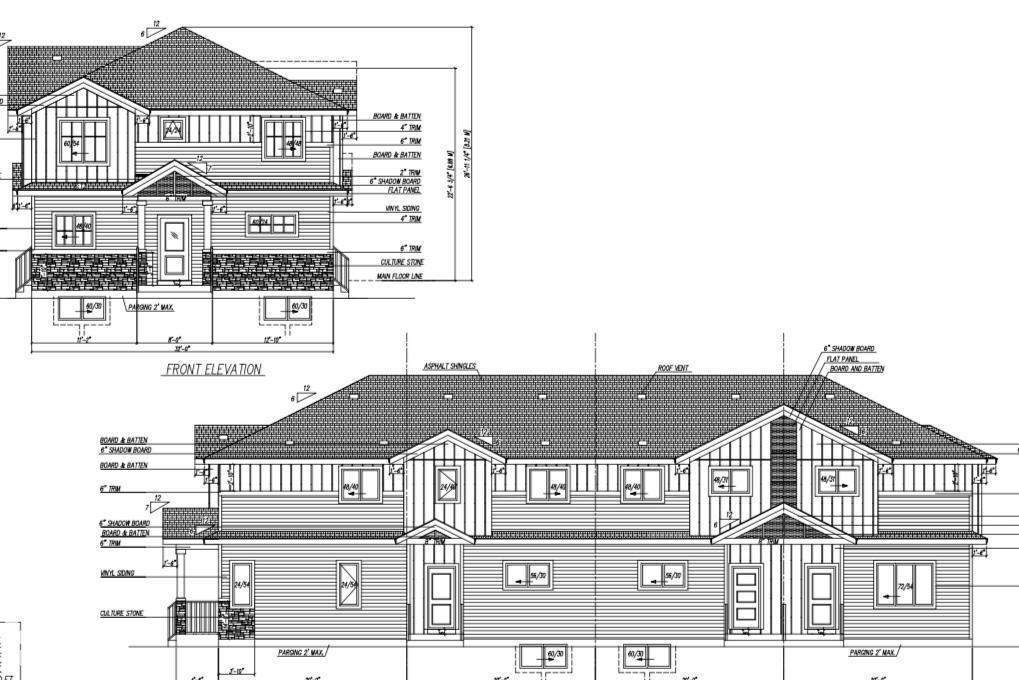- Houseful
- AB
- Edmonton
- The Hamptons
- 1912 Hammond Pl NW
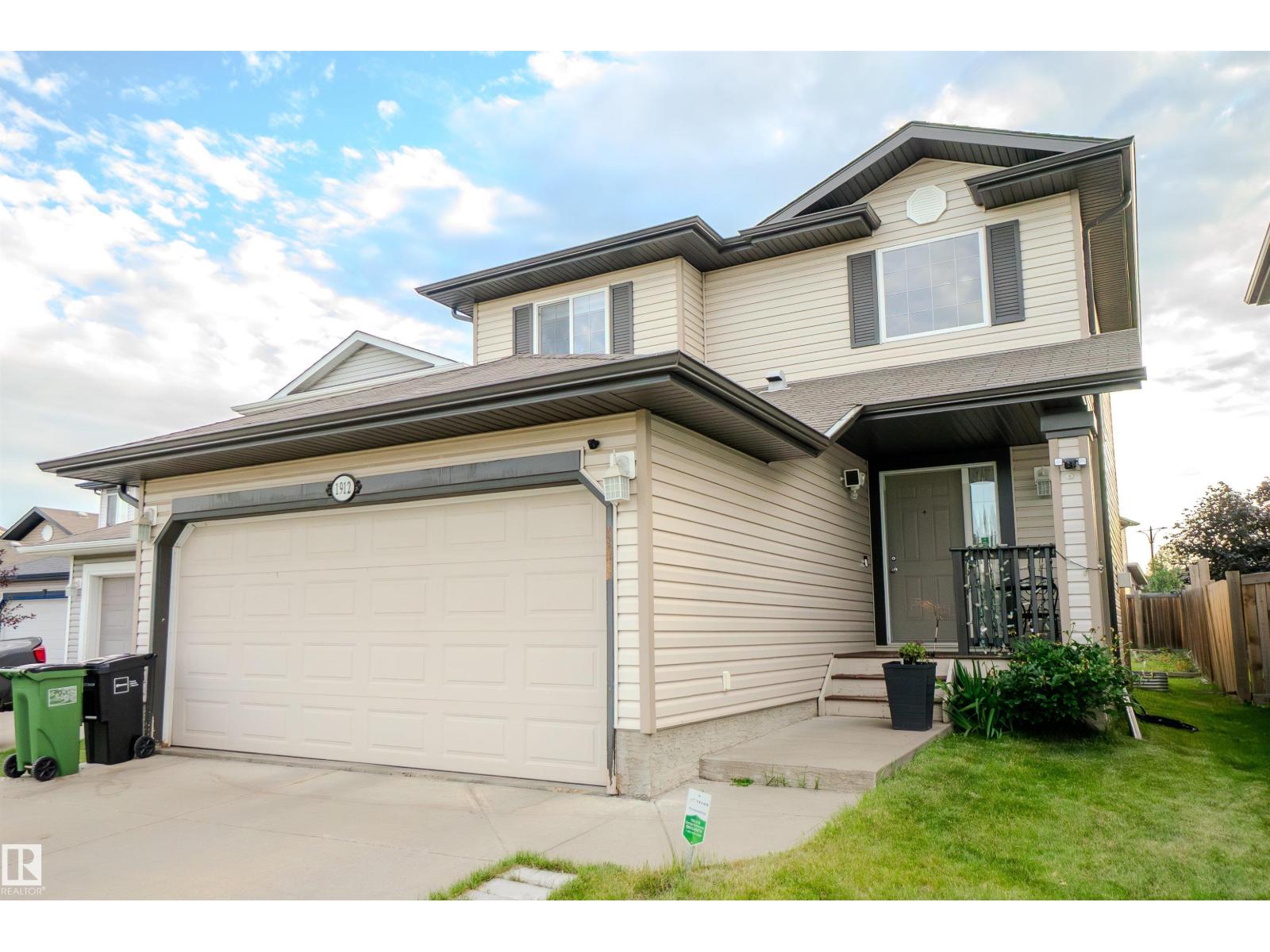
Highlights
Description
- Home value ($/Sqft)$323/Sqft
- Time on Houseful56 days
- Property typeSingle family
- Neighbourhood
- Median school Score
- Lot size3,574 Sqft
- Year built2010
- Mortgage payment
We’re thrilled to offer a fantastic chance to own a beautiful home in the highly desirable Hamptons community! This charming two-story residence is perfectly situated in a peaceful cul-de-sac, creating an ideal environment for families seeking privacy and comfort. The main floor features a convenient two-piece bathroom, while the upper level showcases two spacious bedrooms, a lovely four-piece bathroom, and a standout primary suite complete with a private ensuite. Enjoy the benefits of air conditioning, stylish new vinyl floors, and a nearly new stove and hood in the kitchen. Additional highlights include an attached double garage, a customizable basement, and a wonderful west-facing backyard, perfect for enjoying outdoor fun! Best of all, this remarkable home is just 13 minutes from West Edmonton Mall and 10 minutes from the upcoming Lewis Farms Recreation Centre, ensuring easy access to schools and all the amenities you need. Don’t let this incredible opportunity slip away! (id:63267)
Home overview
- Cooling Central air conditioning
- Heat type Forced air, see remarks
- # total stories 2
- Has garage (y/n) Yes
- # full baths 2
- # half baths 1
- # total bathrooms 3.0
- # of above grade bedrooms 3
- Subdivision The hamptons
- Directions 2204817
- Lot dimensions 332
- Lot size (acres) 0.08203608
- Building size 1483
- Listing # E4454669
- Property sub type Single family residence
- Status Active
- Dining room 3.12m X 3.66m
Level: Main - Living room 4.51m X 4.61m
Level: Main - Kitchen 4.15m X 3.46m
Level: Main - 2nd bedroom 3.96m X 3.3m
Level: Upper - 3rd bedroom 3.85m X 3.12m
Level: Upper - Primary bedroom 3.96m X 3.51m
Level: Upper
- Listing source url Https://www.realtor.ca/real-estate/28775873/1912-hammond-place-nw-edmonton-the-hamptons
- Listing type identifier Idx

$-1,277
/ Month



