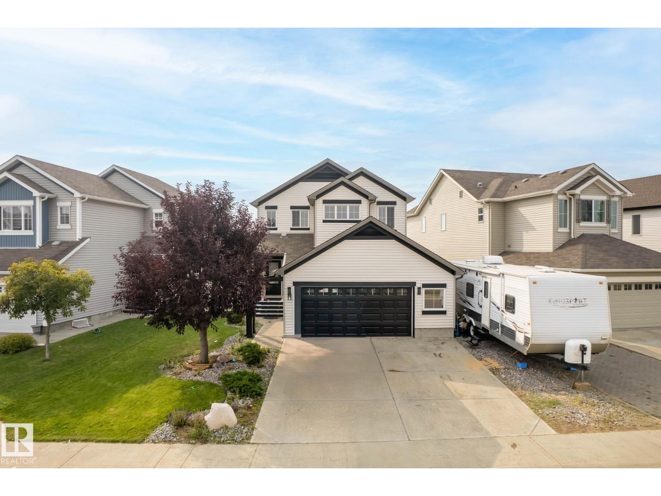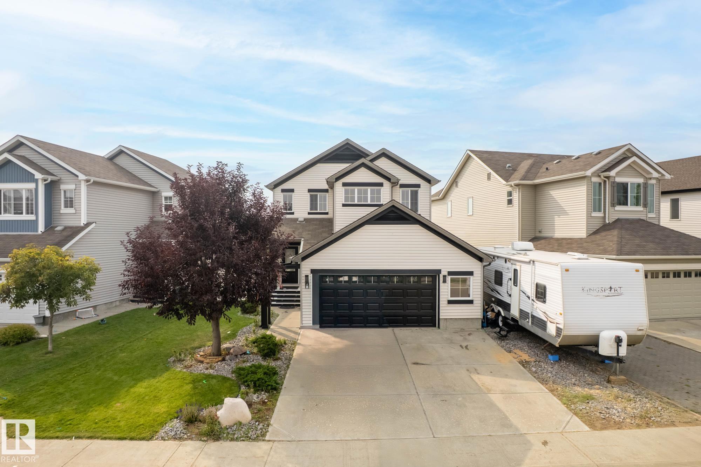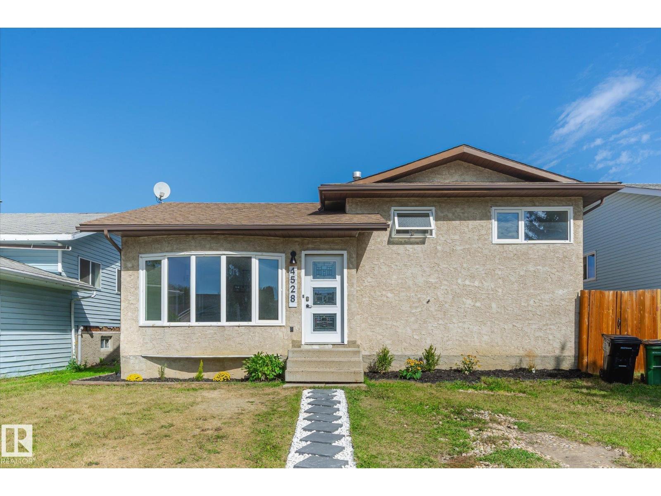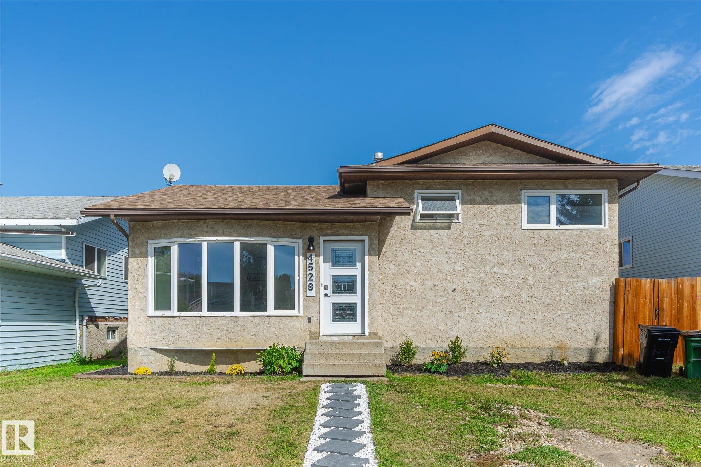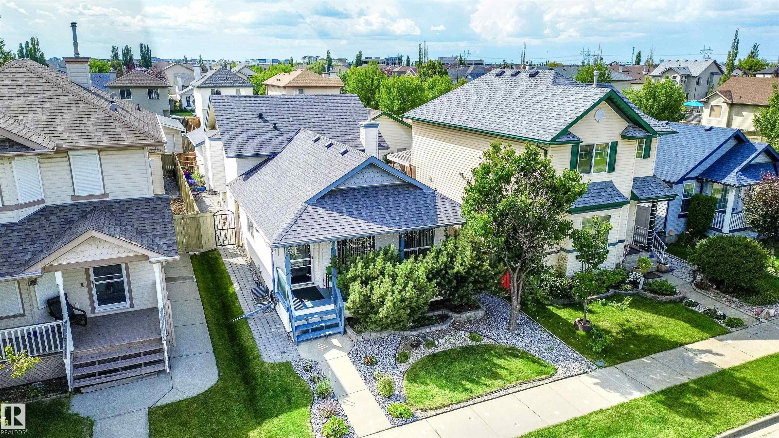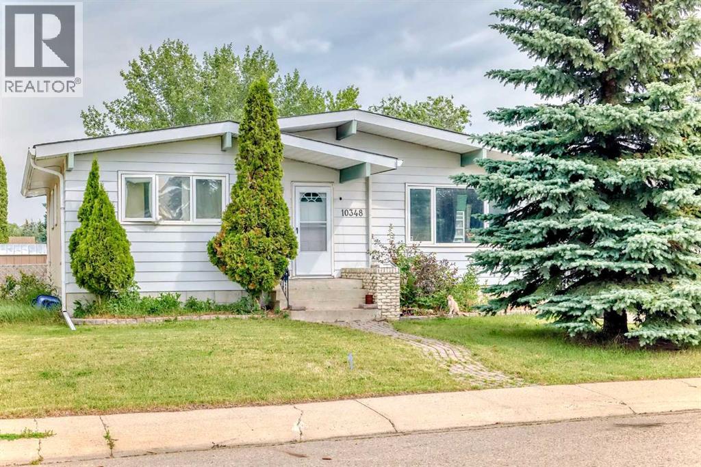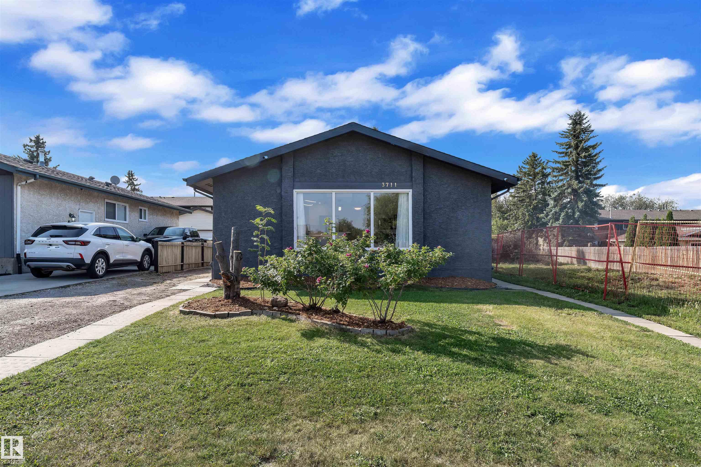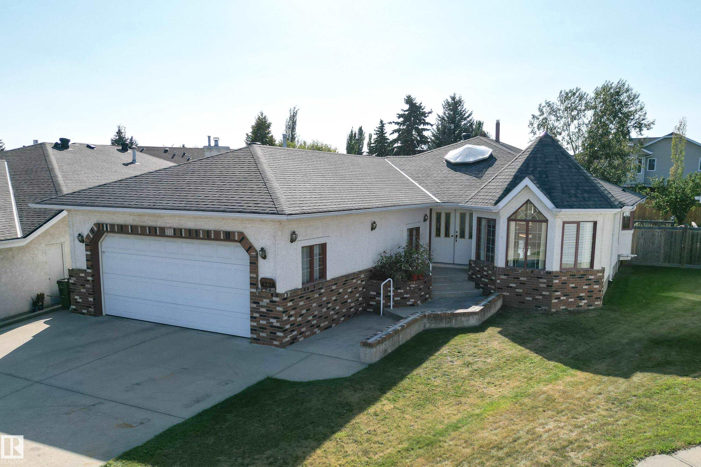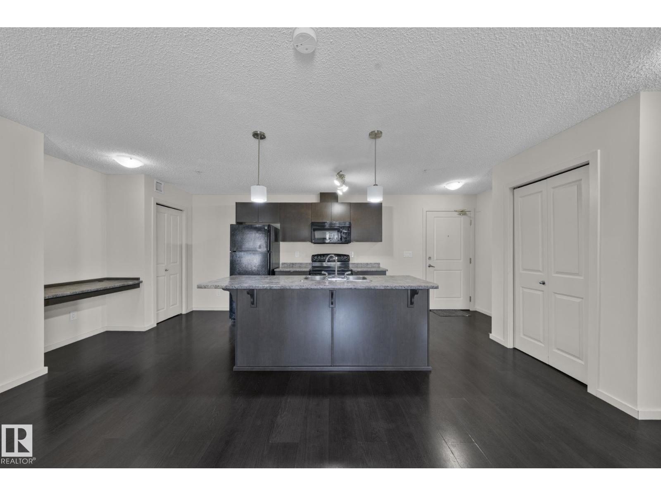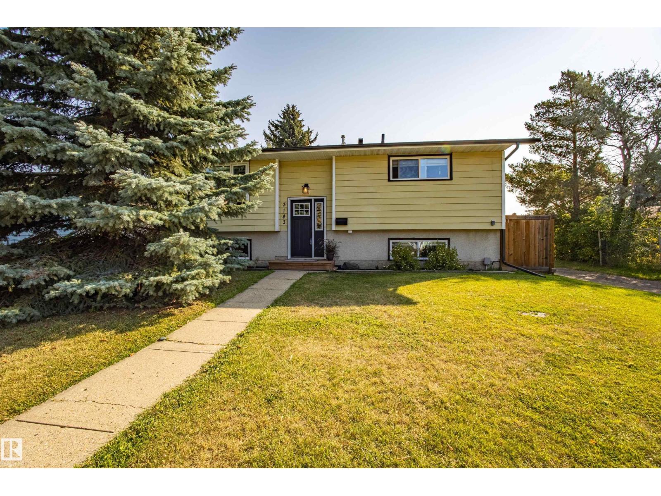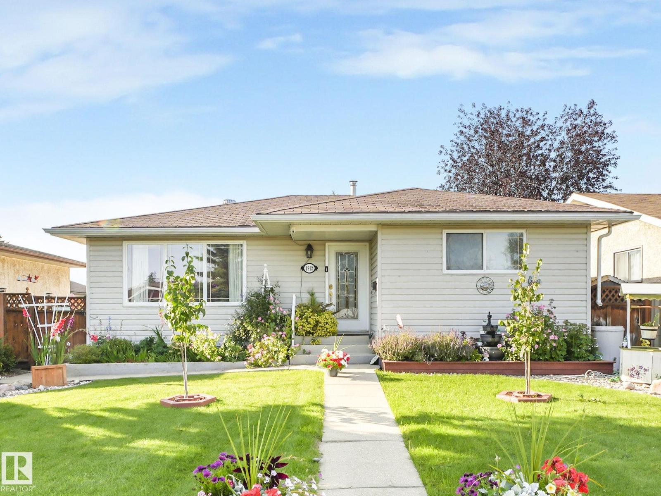
Highlights
Description
- Home value ($/Sqft)$407/Sqft
- Time on Houseful15 days
- Property typeSingle family
- StyleBungalow
- Neighbourhood
- Median school Score
- Lot size5,519 Sqft
- Year built1980
- Mortgage payment
Welcome to paradise!! This bungalow home in Meyonohk has been masterfully designed with a backyard of your dreams to enjoy the outdoors, including a deck perfect for relaxing, a sit-up bar with an overhead awning, a second deck with a covered gazebo, a waterfall feature, solar LED lights & so much more! Inside, this home does not stop impressing. Upstairs you find a semi-open concept layout with a large living room, dining room, and kitchen with updated cabinets, quartz counter tops w/ views of the backyard. Down the hall is 3 generous sized bedrooms, a 4 pc bathroom, and upstairs laundry! Downstairs you find a fully finished basement with a mother-in-law suite with a spacious second kitchen, living room, dining room, 2 bedrooms, a 4 pc bathroom & separate laundry! This home is also equipped with air conditioning, a double car detached garaged, 2 more parking spaces out back, space for RV parking, and even a storage shed! This home is located down the street from schools, parks, & Mill Woods Town Centre. (id:63267)
Home overview
- Cooling Central air conditioning
- Heat type Forced air
- # total stories 1
- Fencing Fence
- # parking spaces 4
- Has garage (y/n) Yes
- # full baths 2
- # total bathrooms 2.0
- # of above grade bedrooms 5
- Subdivision Meyonohk
- Lot dimensions 512.72
- Lot size (acres) 0.12669137
- Building size 1193
- Listing # E4454523
- Property sub type Single family residence
- Status Active
- 5th bedroom 3.8m X Measurements not available
Level: Basement - 2nd kitchen 3.23m X 2.64m
Level: Basement - Utility 1.47m X Measurements not available
Level: Basement - 4th bedroom 3.45m X 3.87m
Level: Basement - 3rd bedroom 2.92m X 3.38m
Level: Main - 2nd bedroom 2.96m X 2.34m
Level: Main - Dining room 2.91m X 2.39m
Level: Main - Primary bedroom 4.74m X 3.07m
Level: Main - Living room 6.58m X 3.67m
Level: Main
- Listing source url Https://www.realtor.ca/real-estate/28770959/1912-lakewood-rd-s-nw-edmonton-meyonohk
- Listing type identifier Idx

$-1,293
/ Month

