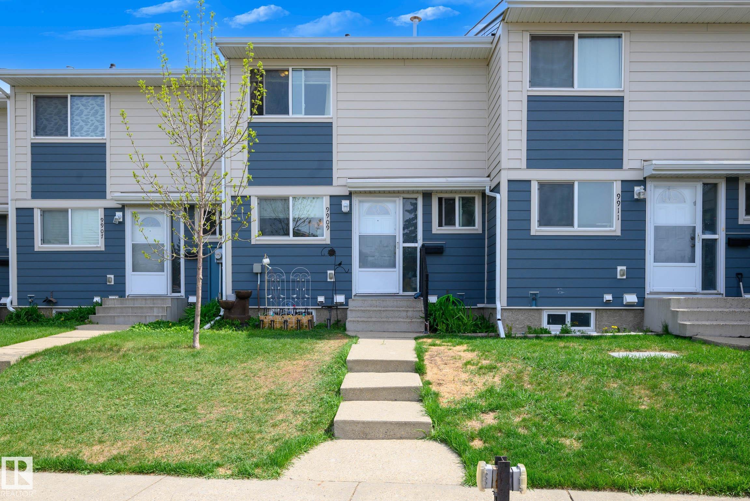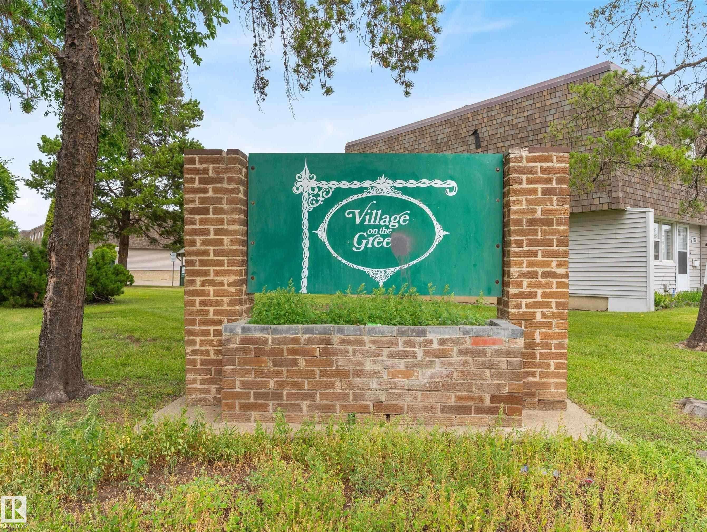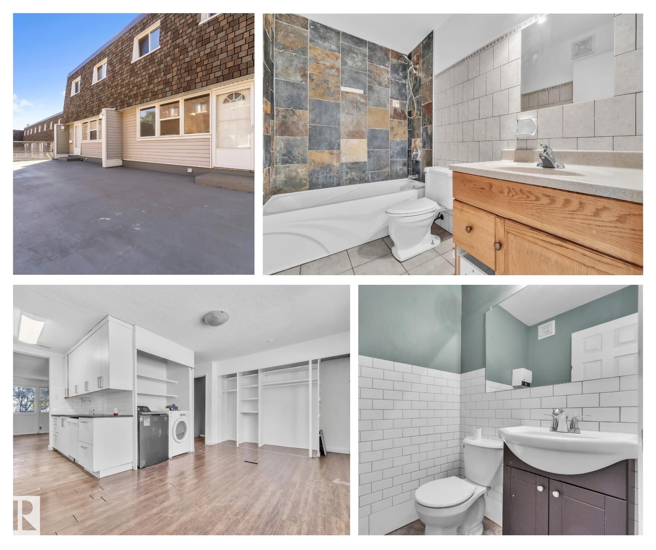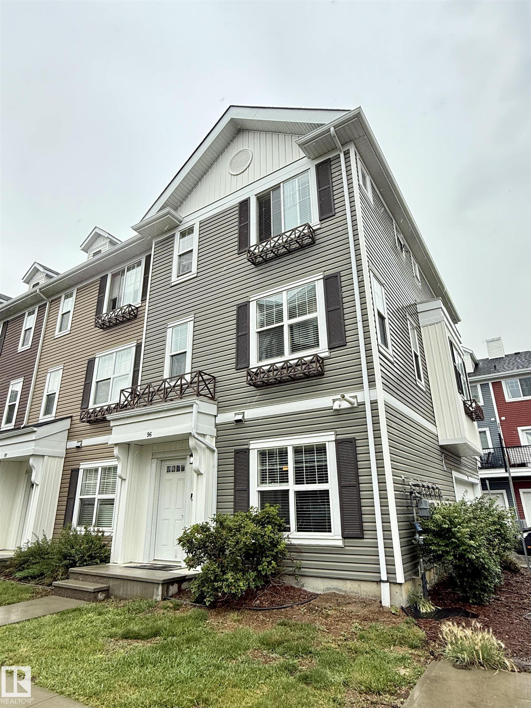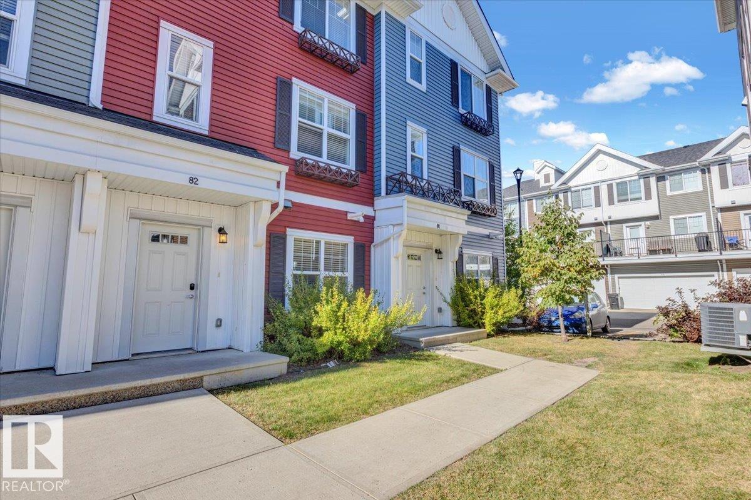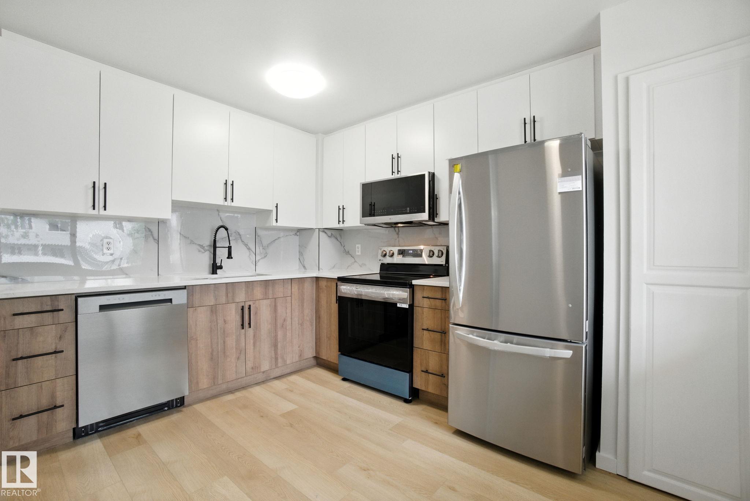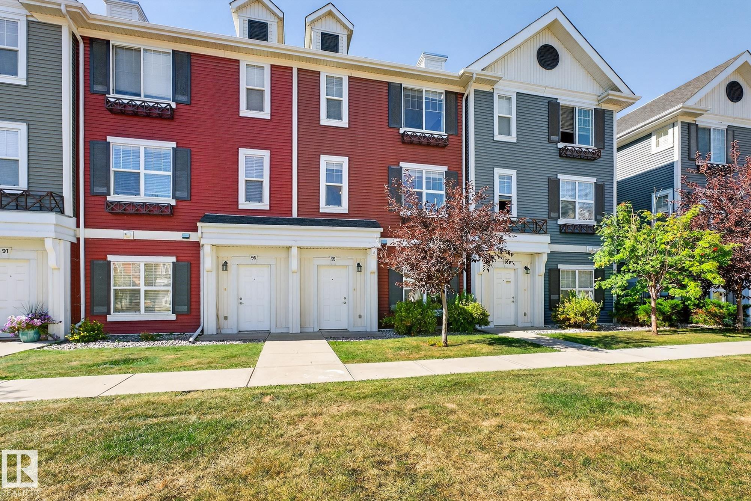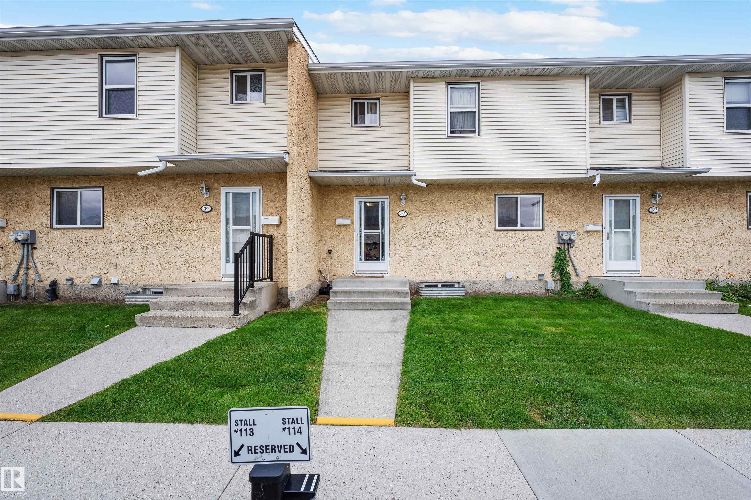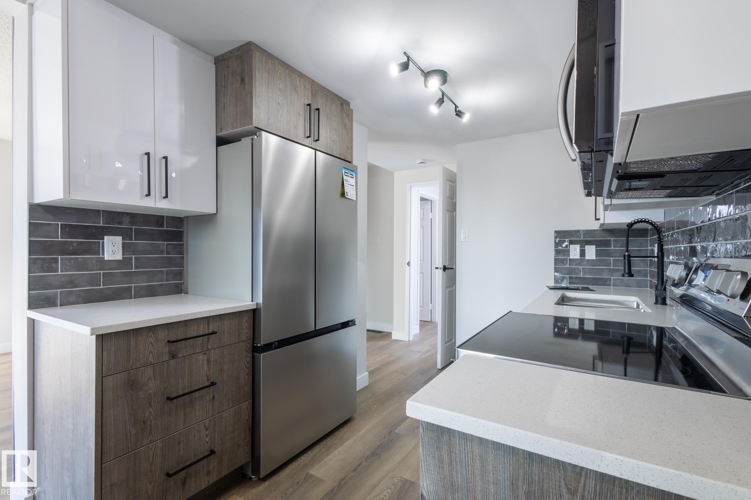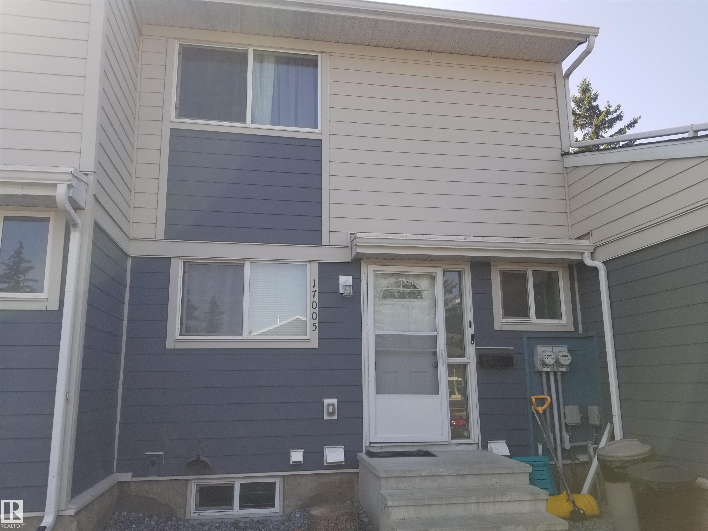- Houseful
- AB
- Edmonton
- Northmount
- 193 Roseland Vg Vlg NW
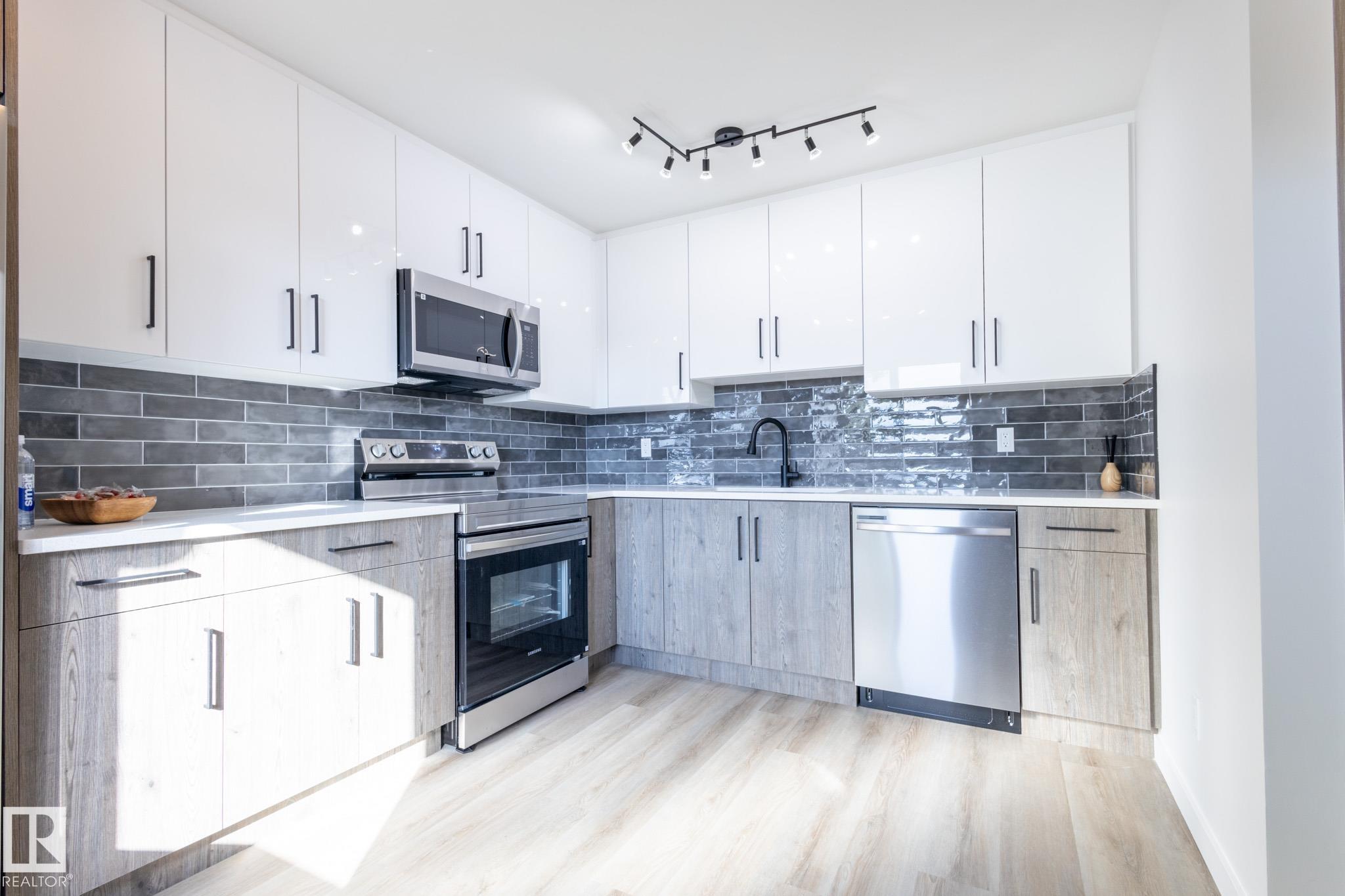
193 Roseland Vg Vlg NW
193 Roseland Vg Vlg NW
Highlights
Description
- Home value ($/Sqft)$222/Sqft
- Time on Housefulnew 32 hours
- Property typeResidential
- Style2 storey
- Neighbourhood
- Median school Score
- Lot size2,641 Sqft
- Year built1969
- Mortgage payment
Fully renovated townhouse with low condo fees? Yes, please! This 3 bedroom (plus basement office and massive rec room) and two bathrooms townhouse was renovated top to bottom! Enjoy entertaining family and friends in the spacious living room while you prepare treats in a brand new kitchen. Soak in the evening sun on those warm summer days in your West facing fenced yard. With 3 spacious bedrooms and a fully finished basement, you will have plenty of room for the growing family. Located in Northmount, you are surrounded by multiple parks - Evansdale, St. Olga, Glengarry, Patricia - just to name a few. With easy access to Yellowhead Trail to the South and Anthony Henday to the North, you'll have easy access to the entire Capital City. This property needs to be seen in person to be fully appreciated! Welcome home! *Some photos are virtually staged*
Home overview
- Heat type Forced air-1, natural gas
- Foundation Concrete perimeter
- Roof Asphalt shingles
- Exterior features Schools, shopping nearby
- Parking desc Stall
- # full baths 2
- # total bathrooms 2.0
- # of above grade bedrooms 3
- Flooring Carpet, vinyl plank
- Appliances Dishwasher-built-in, dryer, oven-microwave, refrigerator, stove-electric, washer
- Community features Vinyl windows
- Area Edmonton
- Zoning description Zone 02
- Lot size (acres) 245.37
- Basement information Full, finished
- Building size 1149
- Mls® # E4458535
- Property sub type Townhouse
- Status Active
- Virtual tour
- Bedroom 2 12.8m X 9.4m
- Bedroom 3 12.8m X 8.3m
- Master room 16.2m X 9.3m
- Kitchen room 12.4m X 9.7m
- Living room 16.3m X 13.6m
Level: Main
- Listing type identifier Idx

$-384
/ Month

