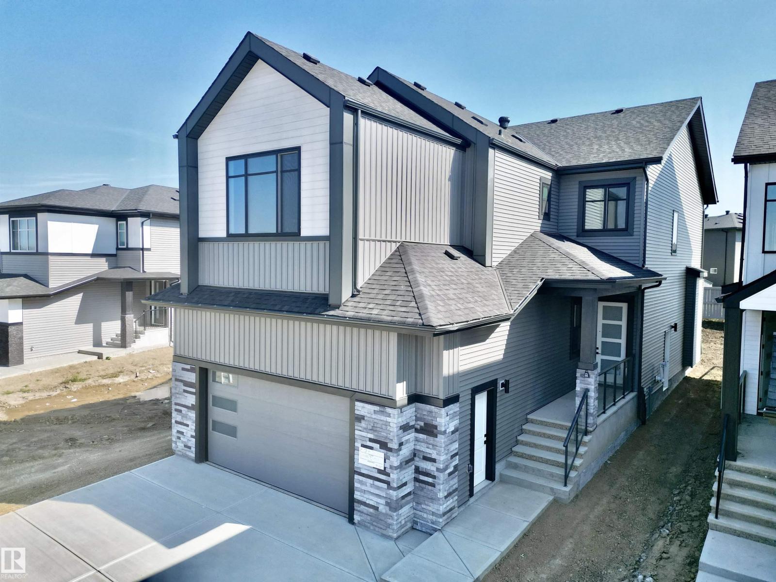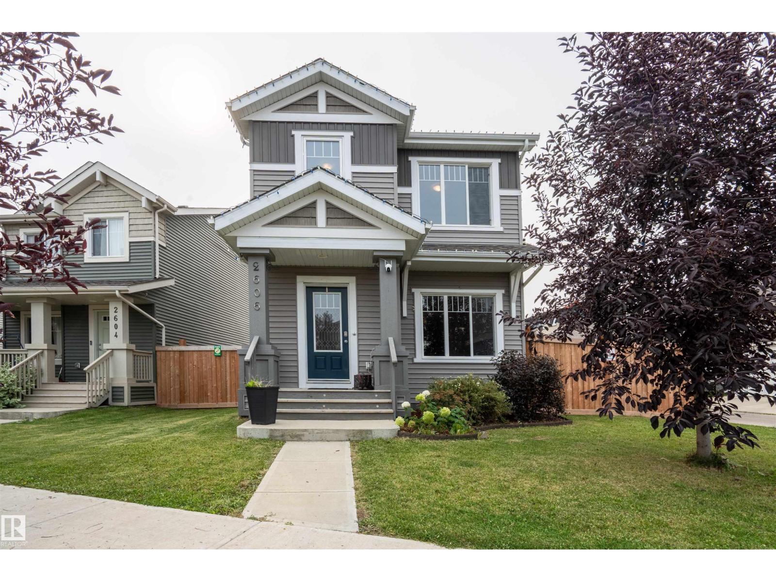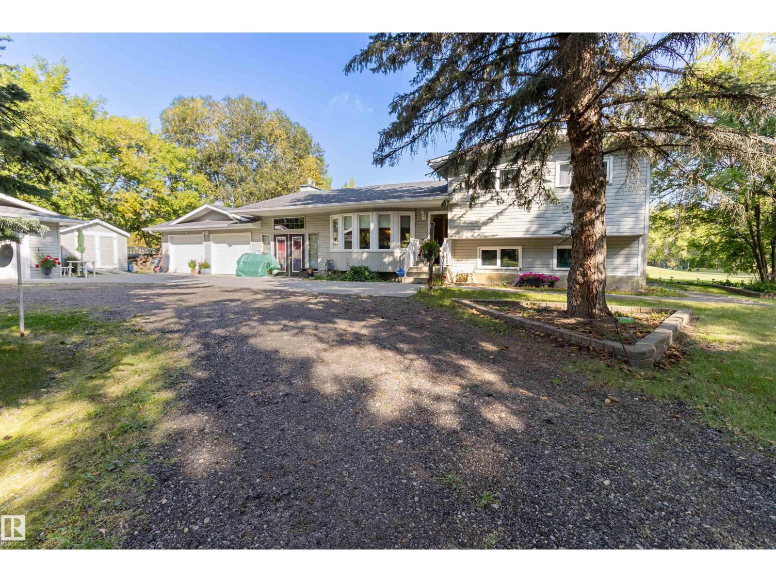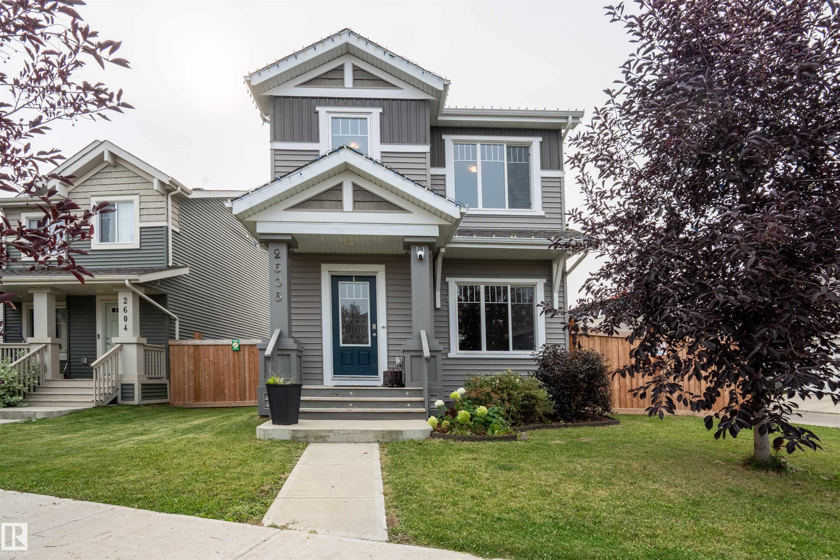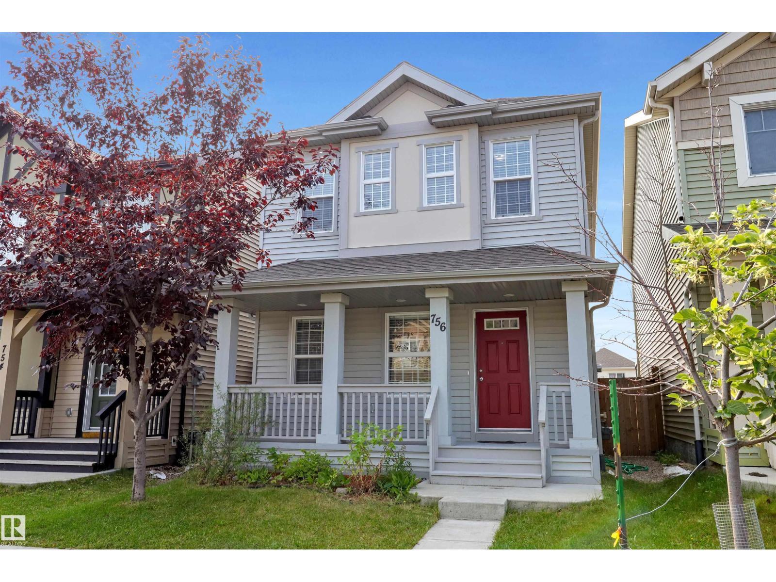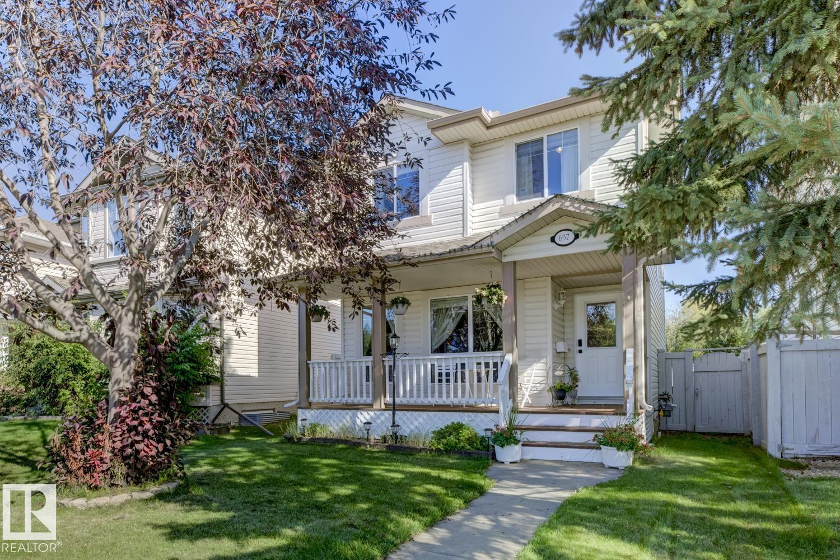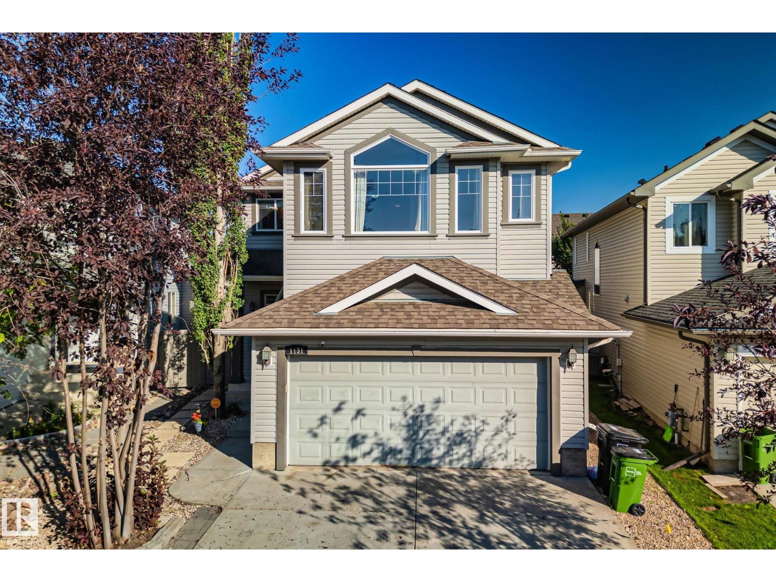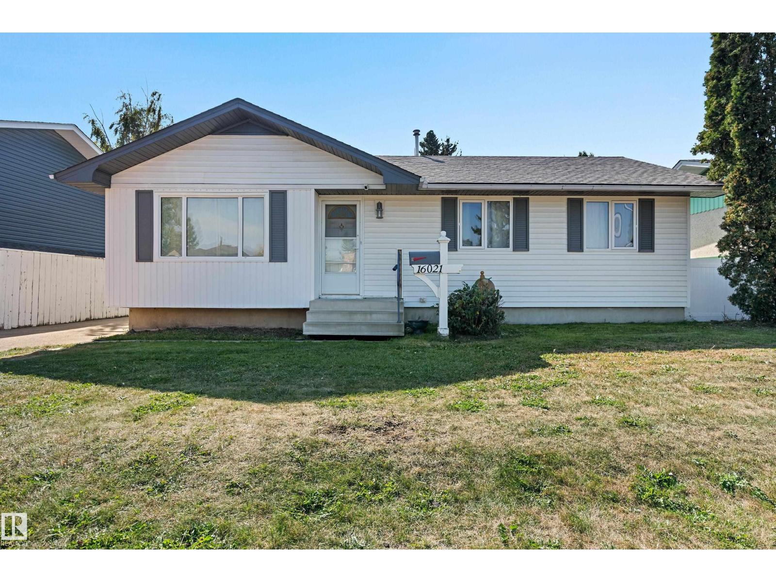- Houseful
- AB
- Edmonton
- Rural West
- 194 St Nw Unit 2131 St
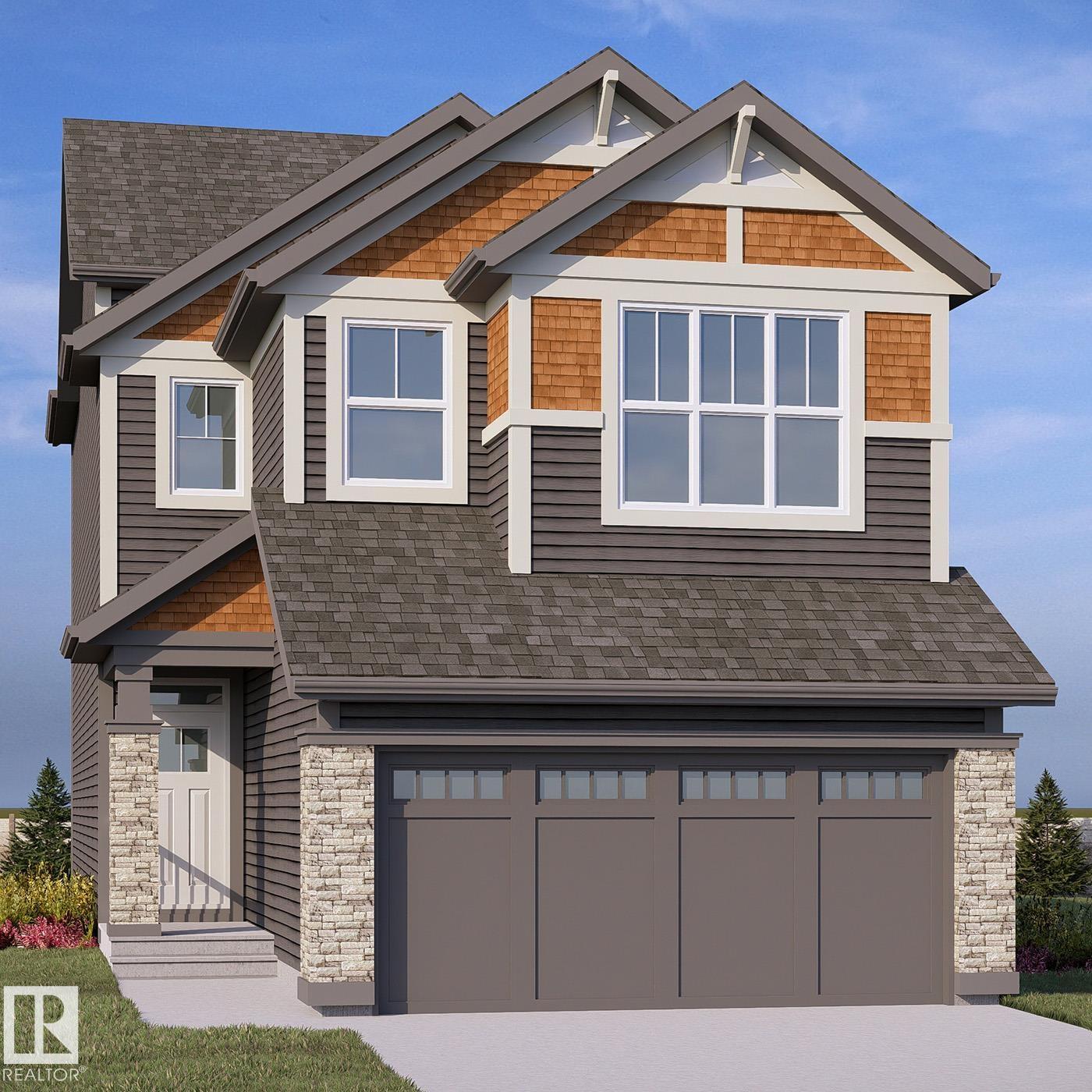
Highlights
Description
- Home value ($/Sqft)$435/Sqft
- Time on Houseful18 days
- Property typeResidential
- Style2 storey
- Neighbourhood
- Median school Score
- Lot size4,515 Sqft
- Year built2025
- Mortgage payment
The Elliot 24 showhome by Jayman BUILT is a masterpiece of luxury - you deserve to live here! Featuring Core Performance features - SOLAR; triple pane windows; tankless hot water system; HRV and high efficiency furnace; Air conditioned; basement development and so much more! The main floor has a large great room; dining area with access to back deck and outdoor living space. Kitchen offers sleek quartz counter tops, large island with flush eating bar, walk in pantry & stainless steel appliances. Main floor flex room could be a fourth bedroom and there is a full bath on the main floor as well. The upper levels include a huge primary with walk in closet and full ensuite bath. There are two more bedrooms, laundry room and a full bathroom plus a comfortable bonus family room. The basement offers bedroom, full bath and large rec. rm area.
Home overview
- Heat type Forced air-1, natural gas
- Foundation Concrete perimeter
- Roof Asphalt shingles
- Exterior features Partially landscaped
- Has garage (y/n) Yes
- Parking desc Double garage attached
- # full baths 4
- # total bathrooms 4.0
- # of above grade bedrooms 4
- Flooring Carpet, vinyl plank
- Appliances Dishwasher-built-in, hood fan, oven-microwave, refrigerator, stove-electric
- Interior features Ensuite bathroom
- Community features Deck, hot water tankless
- Area Edmonton
- Zoning description Zone 57
- Directions E90014079
- Lot desc Irregular
- Lot size (acres) 419.46
- Basement information Full, finished
- Building size 2301
- Mls® # E4453561
- Property sub type Single family residence
- Status Active
- Bedroom 3 12.1m X 10m
- Master room 17.9m X 16m
- Kitchen room 18m X 9.3m
- Other room 2 9.6m X 7.7m
- Bedroom 4 8.9m X 14.6m
- Other room 1 13.5m X 12.4m
- Other room 3 12.6m X 20m
- Bedroom 2 10.3m X 11.2m
- Listing type identifier Idx

$-2,666
/ Month



