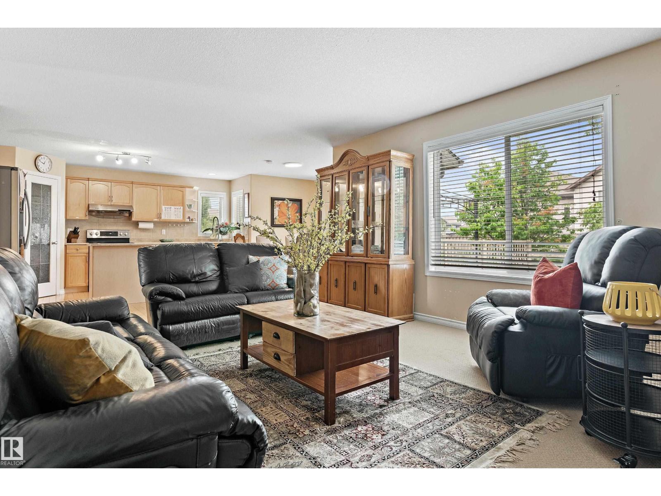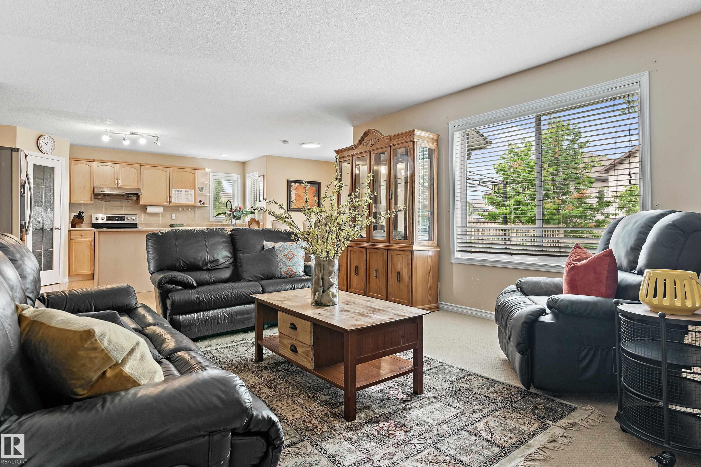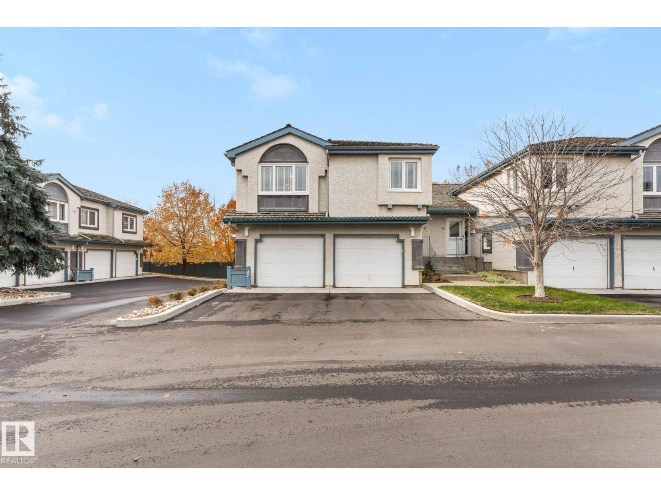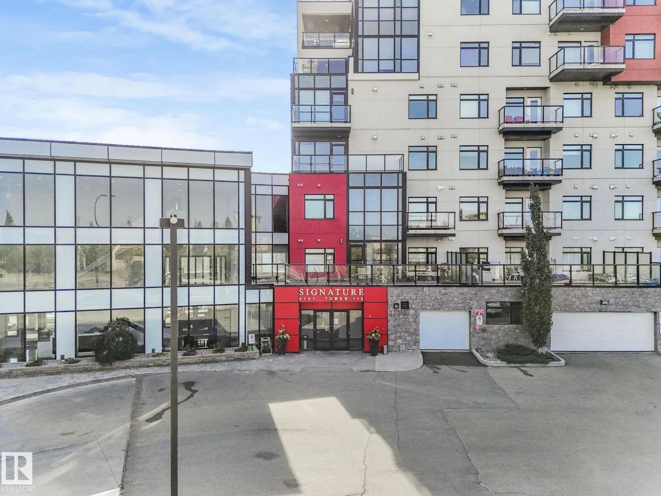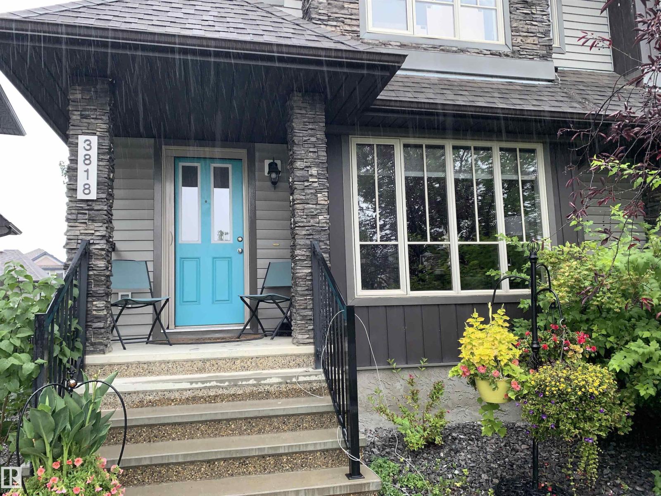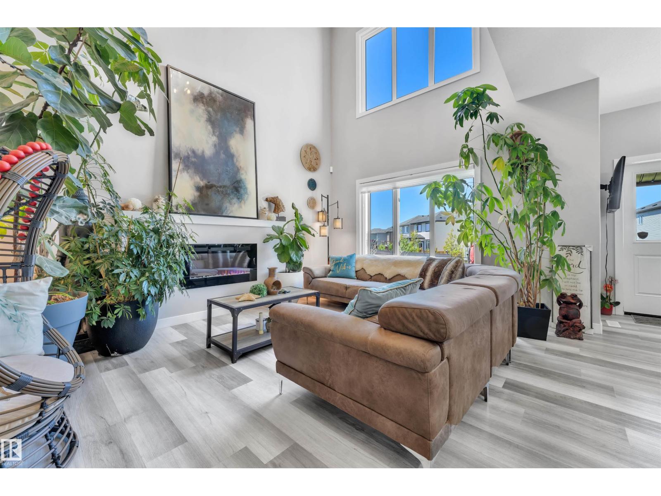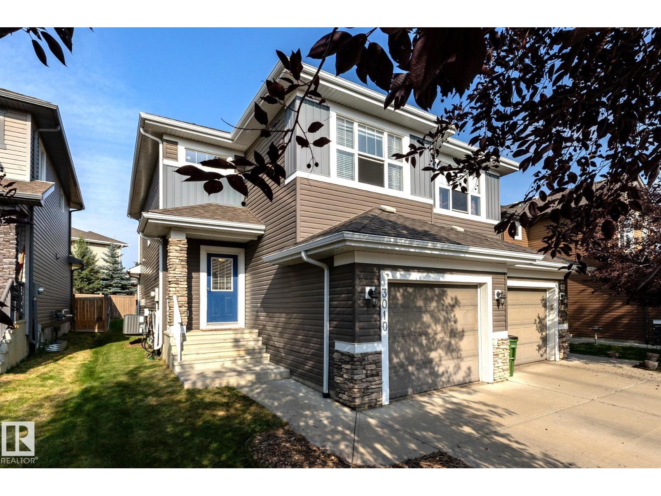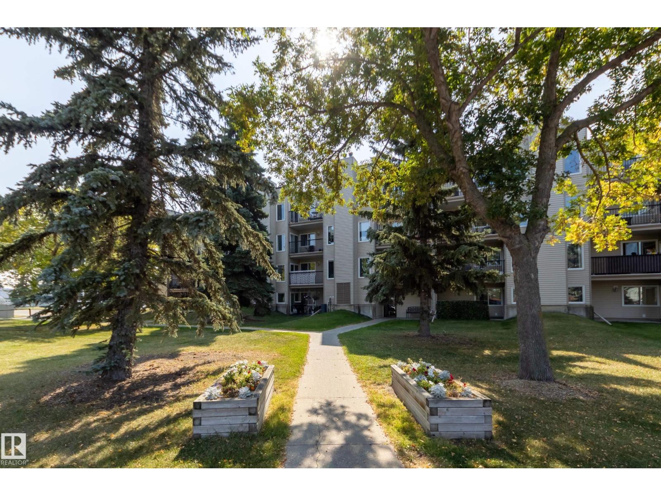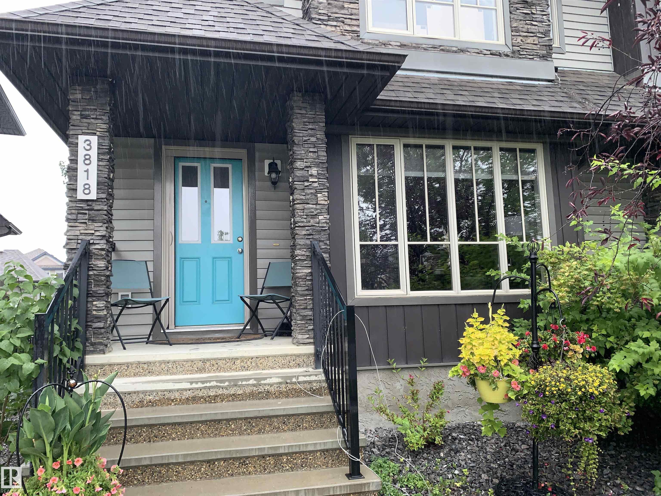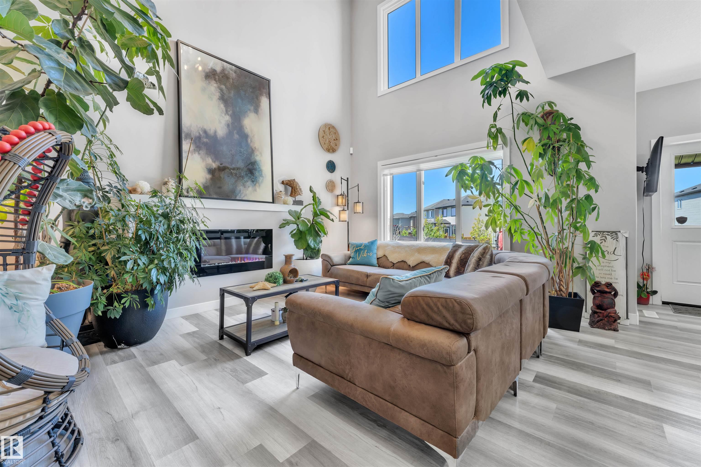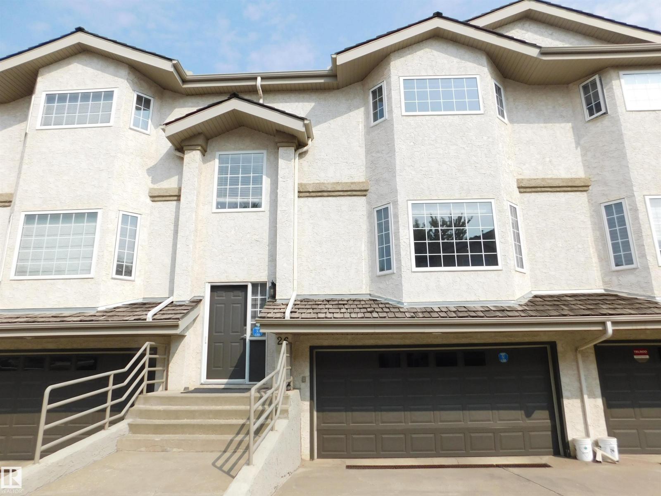- Houseful
- AB
- Edmonton
- Rural West
- 194 St Nw Unit 2235
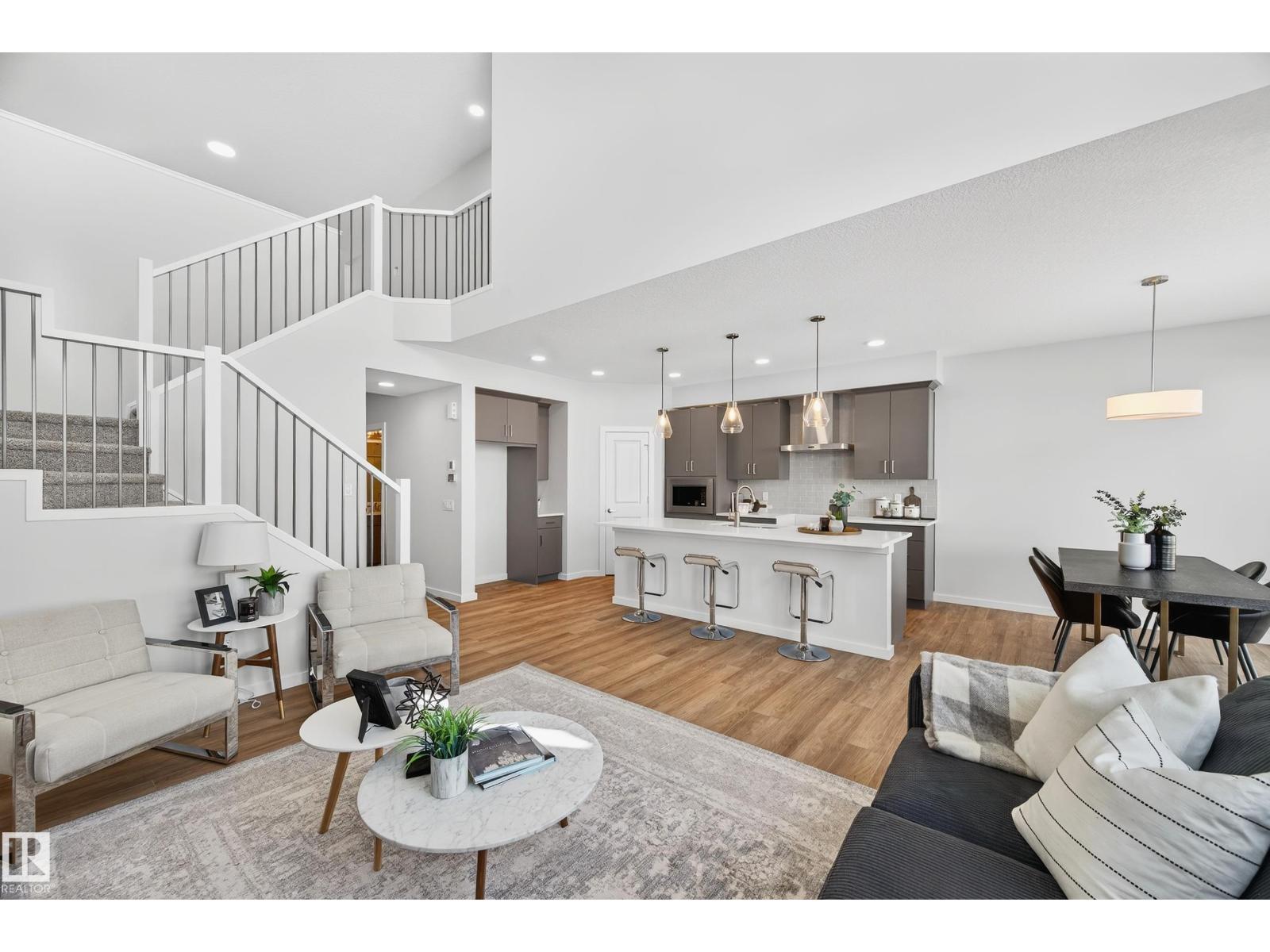
Highlights
Description
- Home value ($/Sqft)$338/Sqft
- Time on Houseful102 days
- Property typeSingle family
- Neighbourhood
- Median school Score
- Year built2025
- Mortgage payment
Searching for your new DREAM HOME? LOOK NO FURTHER…This STUNNING “Hemsworth” model by HOMES BY AVI is MOVE-IN-READY! Welcome to picturesque River's Edge, a community filled w/hiking trails, beautiful natural scenery & nearby North Saskatchewan River. When you need to venture elsewhere in the city, no problem, the Anthony Henday is just minutes away! Much desired floor plan for today’s modern family, boasting 4 spacious bedrooms, (FULL BED & BATH ON MAIN LEVEL), open-to-below upper-level loft style family room & full laundry room. SEPARATE SIDE ENTRANCE w/concrete walkway for future basement development. Welcoming foyer transitions to open concept GREAT ROOM that highlights magnificent window wall, electric fireplace, pot lights & gorgeous luxury vinyl plank flooring. Kitchen is anchored by extended eat-on centre island, quartz countertops, dinette nook, abundance of cabinetry & built in microwave. Double attached garage w/walk-thru mud room-pantry-kitchen. Deck w/BBQ gas line on traditional lot!!! A++ (id:63267)
Home overview
- Heat type Forced air
- # total stories 2
- # parking spaces 4
- Has garage (y/n) Yes
- # full baths 3
- # total bathrooms 3.0
- # of above grade bedrooms 4
- Subdivision River's edge
- Directions 2019607
- Lot size (acres) 0.0
- Building size 2068
- Listing # E4440834
- Property sub type Single family residence
- Status Active
- Dining room 3.34m X 3.02m
Level: Main - Mudroom Measurements not available
Level: Main - Living room 3.65m X 4.71m
Level: Main - 4th bedroom 3.05m X 3.24m
Level: Main - Kitchen 3.34m X 4.84m
Level: Main - Pantry 1.66m X 2.85m
Level: Main - Family room 4.24m X 3.68m
Level: Upper - 3rd bedroom 2.73m X 3.35m
Level: Upper - Primary bedroom 3.71m X 4.72m
Level: Upper - 2nd bedroom 3.64m X 3.68m
Level: Upper - Laundry Measurements not available
Level: Upper
- Listing source url Https://www.realtor.ca/real-estate/28428650/2235-194-st-nw-edmonton-rivers-edge
- Listing type identifier Idx

$-1,866
/ Month

