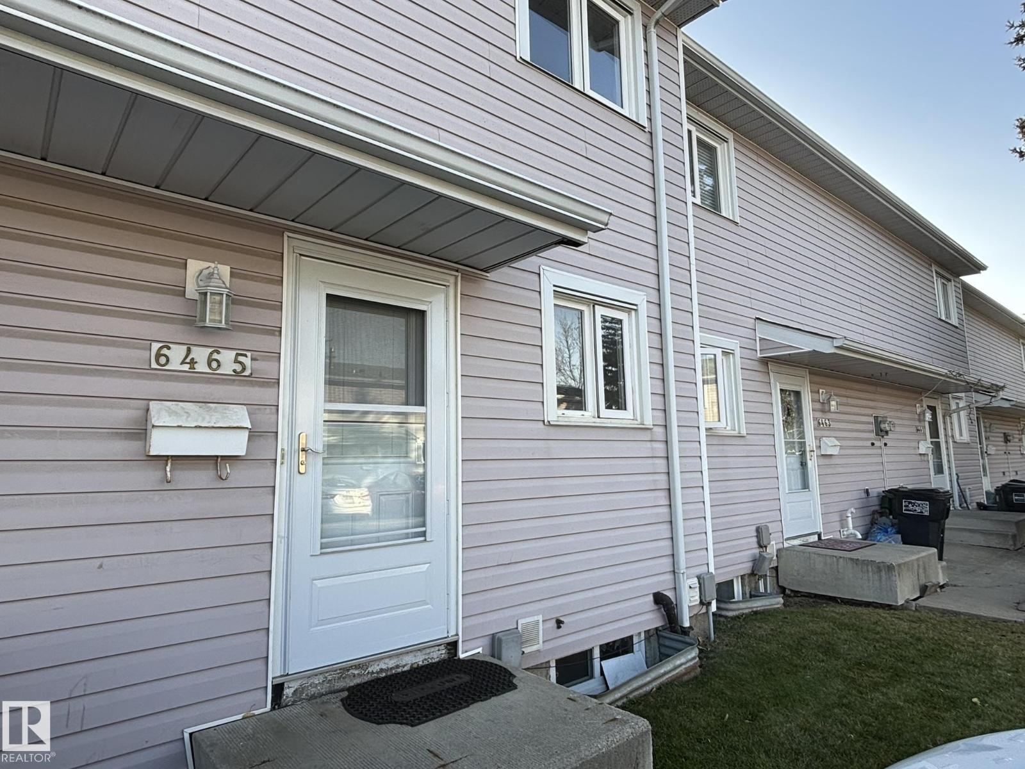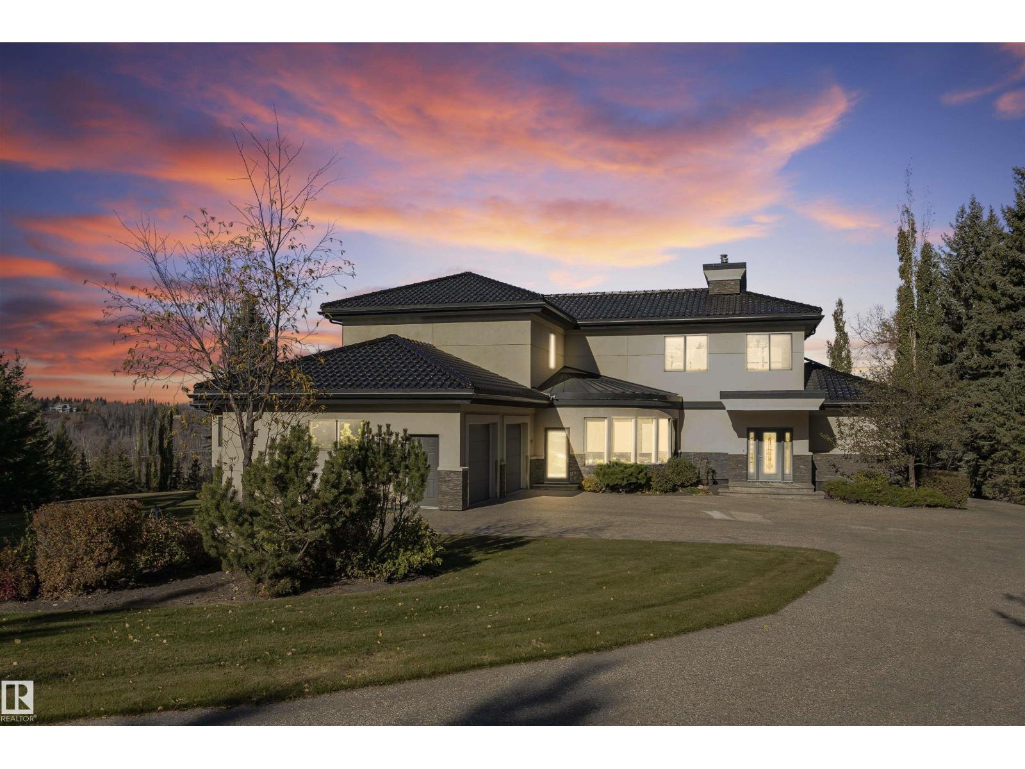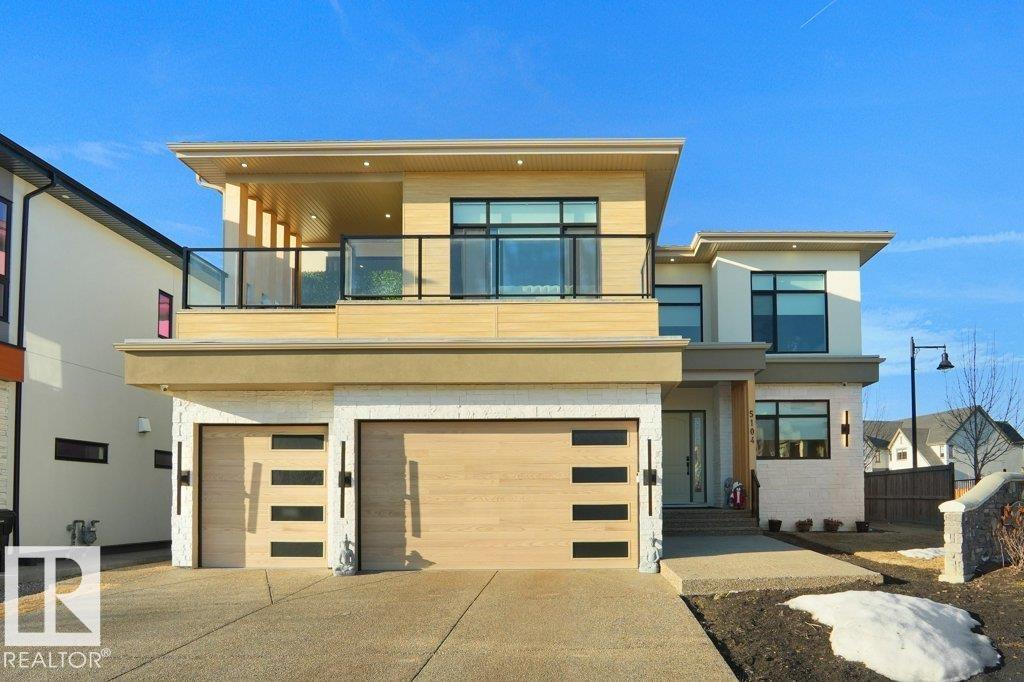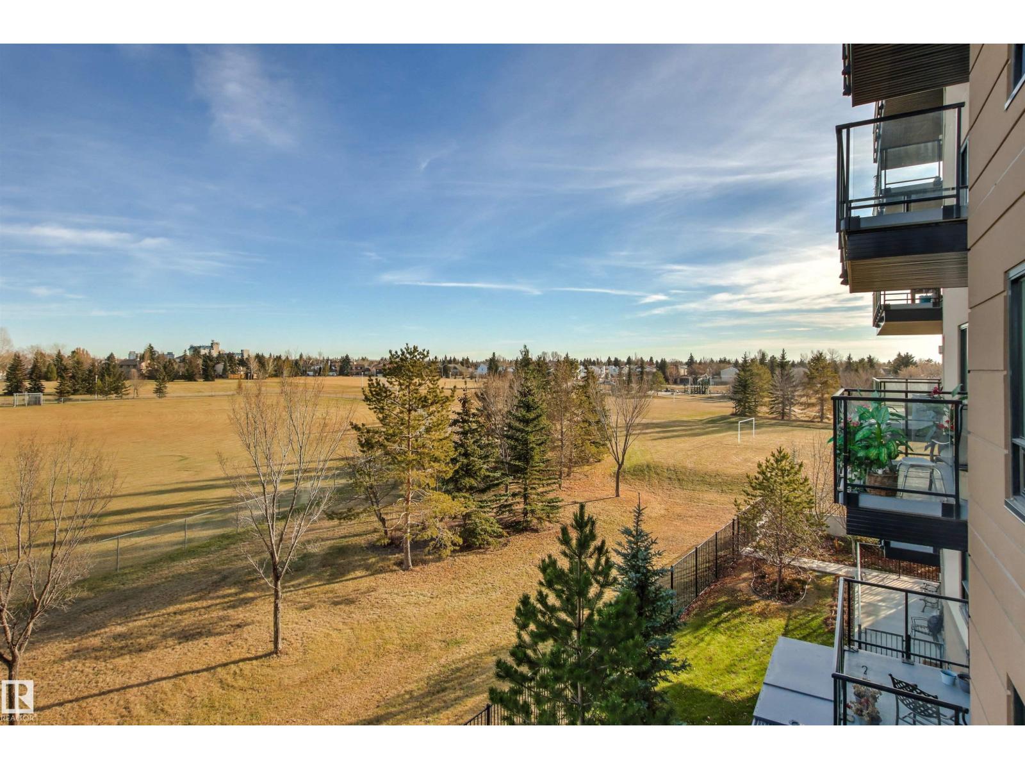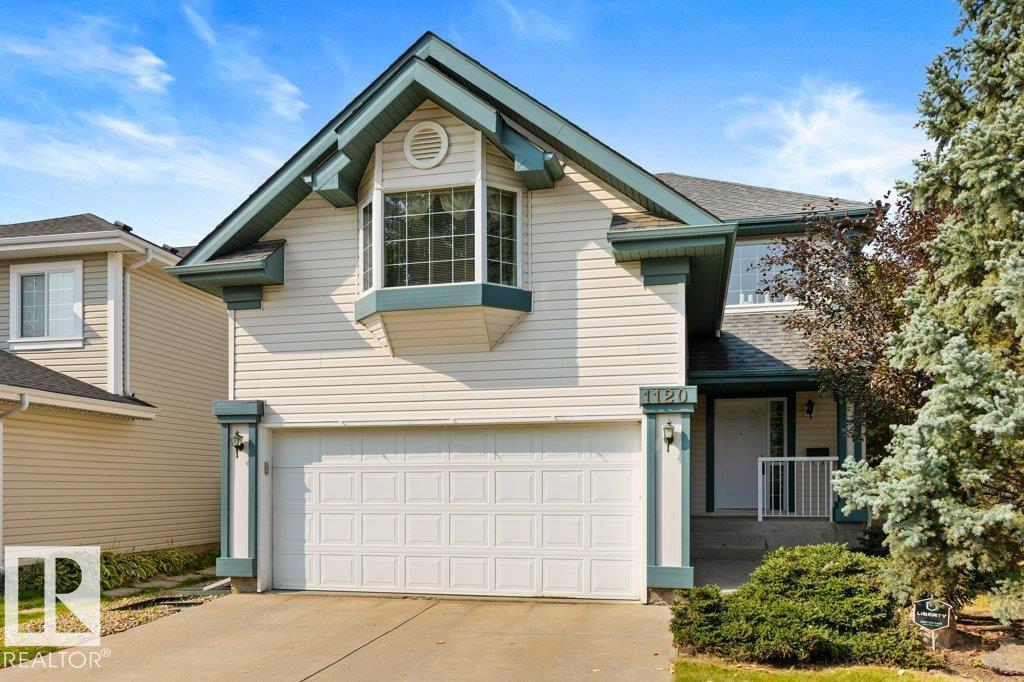- Houseful
- AB
- Edmonton
- Rural West
- 194 St Nw Unit 2431
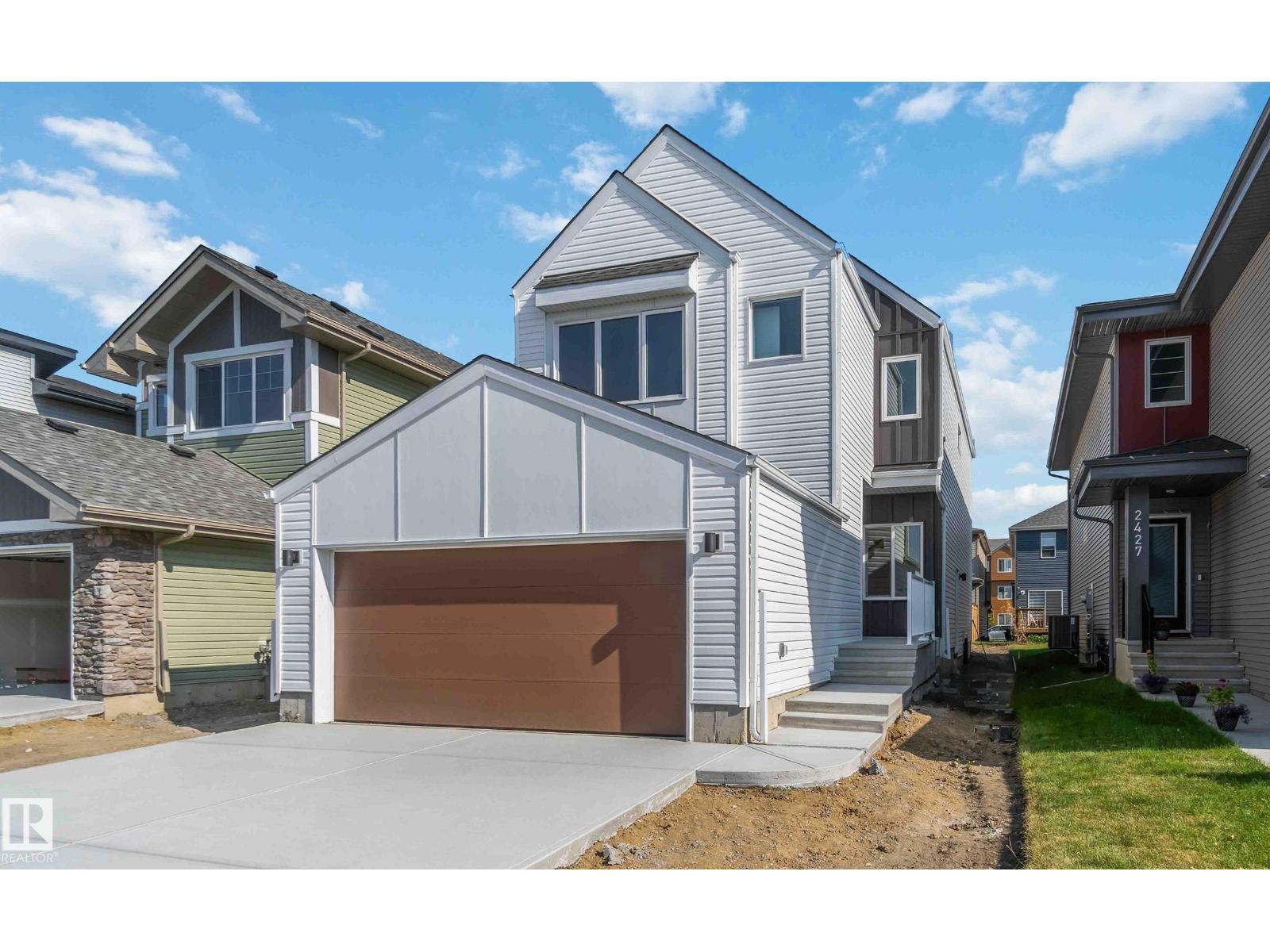
Highlights
Description
- Home value ($/Sqft)$299/Sqft
- Time on Houseful123 days
- Property typeSingle family
- Neighbourhood
- Median school Score
- Lot size3,703 Sqft
- Year built2025
- Mortgage payment
The Affinity model blends elegance and smart design for today’s families. It features an extended double attached garage with a floor drain, side entry, 9' ceilings on main & basement levels, and LVP flooring throughout the main. The foyer leads to a 3-piece bath with walk-in shower and a versatile den. The open-concept kitchen, nook & great room are perfect for gatherings. The kitchen includes a flush island, built-in microwave, full-height tiled backsplash, Silgranit sink, chimney hood fan, soft-close cabinetry & corner pantry. Great room with fireplace & nook offer large windows and access to the backyard. Upstairs, the bright primary suite features a 5-piece ensuite with double sinks, walk-in shower, freestanding tub & walk-in closet. You’ll also find a bonus room, 3-piece bath, laundry, and two additional bedrooms with generous closets. Includes black fixtures, upgraded railings, basement rough-in & our new Sterling Signature Specification. (id:63267)
Home overview
- Heat type Forced air
- # total stories 2
- Has garage (y/n) Yes
- # full baths 3
- # total bathrooms 3.0
- # of above grade bedrooms 4
- Subdivision The uplands
- Lot dimensions 344.05
- Lot size (acres) 0.08501359
- Building size 2013
- Listing # E4443547
- Property sub type Single family residence
- Status Active
- Breakfast room 3.61m X Measurements not available
Level: Main - 4th bedroom 3.53m X Measurements not available
Level: Main - Great room 4.72m X Measurements not available
Level: Main - Kitchen 3.61m X Measurements not available
Level: Main - Bonus room 4.11m X Measurements not available
Level: Upper - 3rd bedroom 4.02m X Measurements not available
Level: Upper - Primary bedroom 4.92m X Measurements not available
Level: Upper - 2nd bedroom 4.02m X Measurements not available
Level: Upper
- Listing source url Https://www.realtor.ca/real-estate/28501398/2431-194-st-nw-edmonton-the-uplands
- Listing type identifier Idx

$-1,606
/ Month

