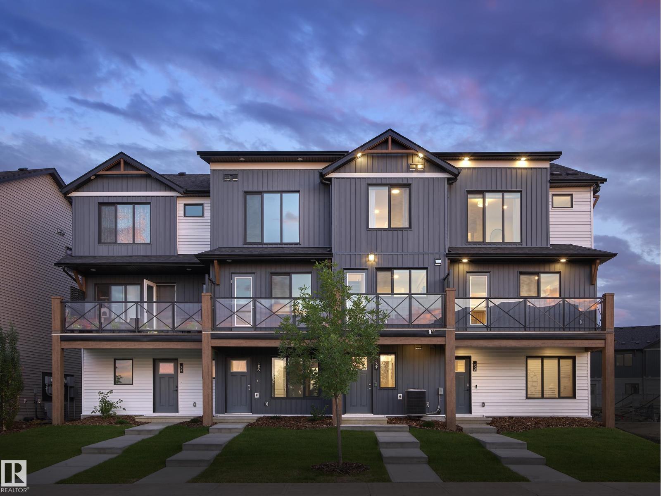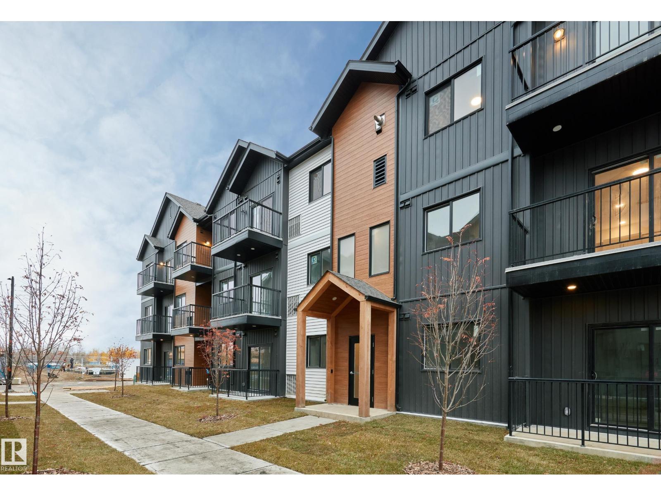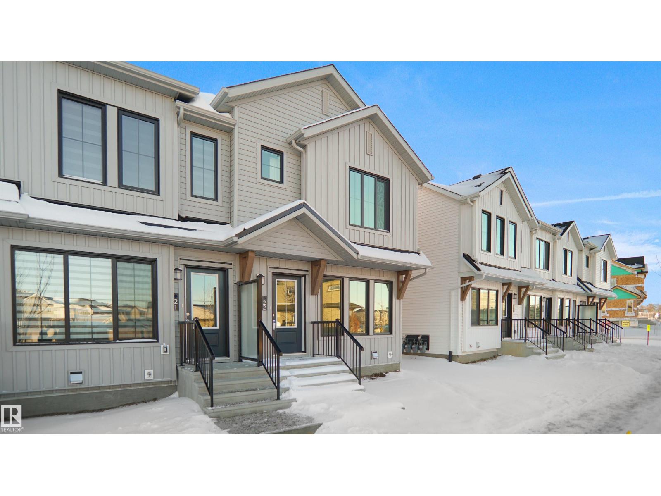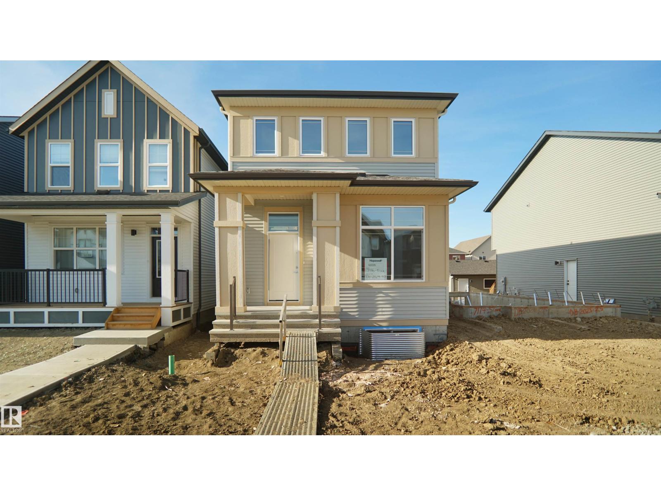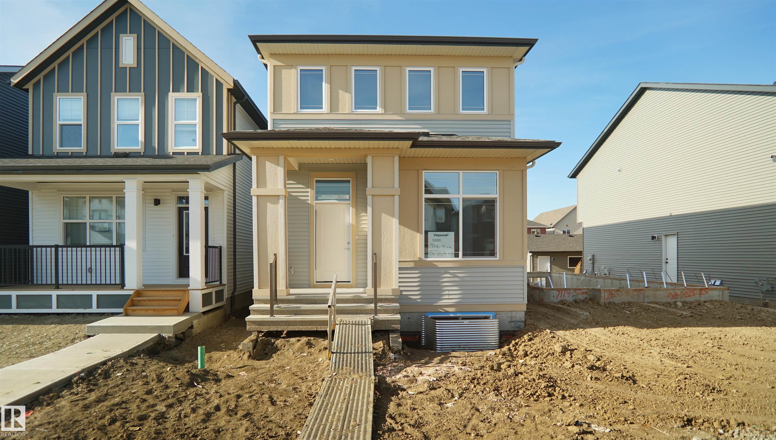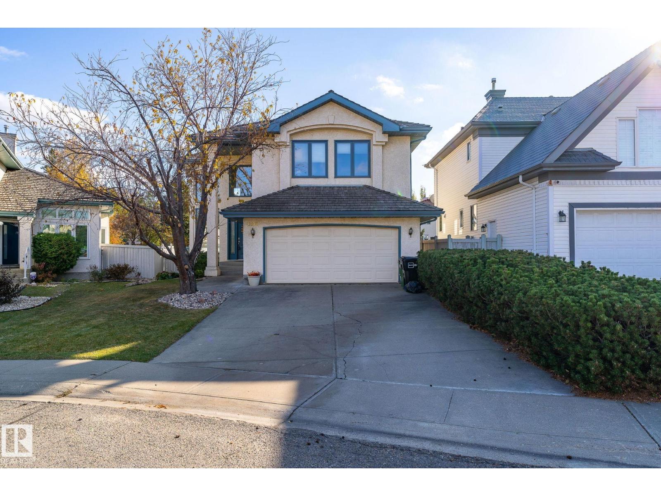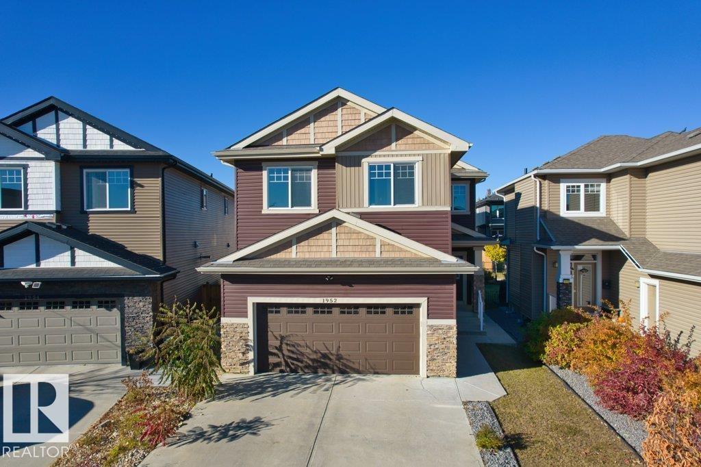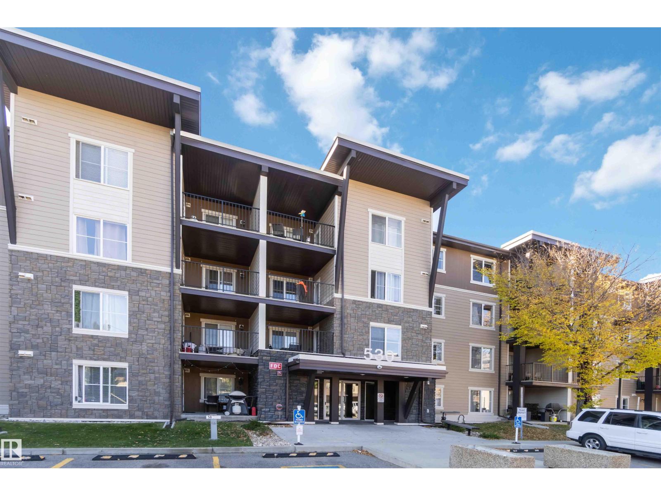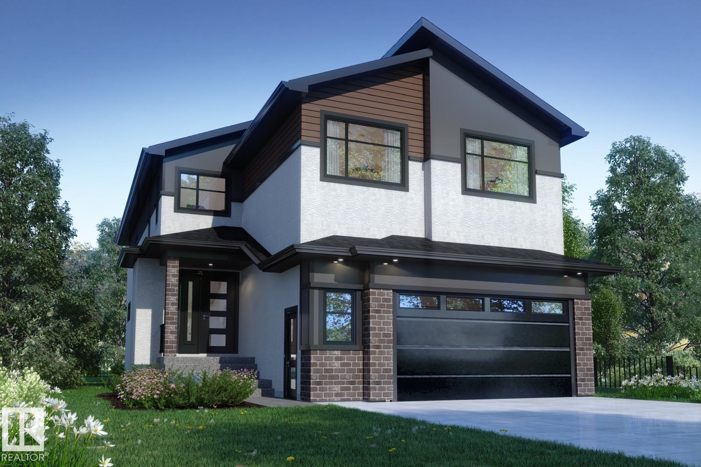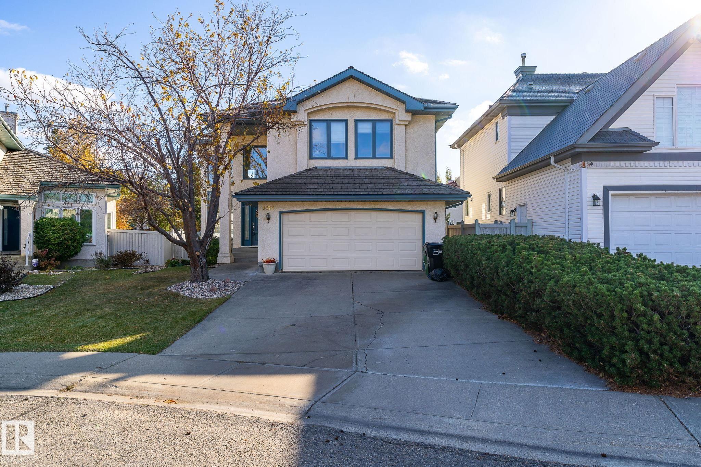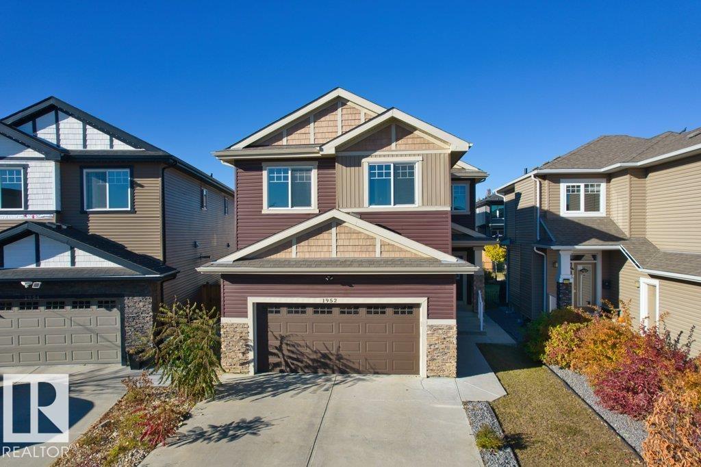
Highlights
Description
- Home value ($/Sqft)$271/Sqft
- Time on Housefulnew 4 hours
- Property typeResidential
- Style2 storey
- Neighbourhood
- Median school Score
- Lot size4,142 Sqft
- Year built2016
- Mortgage payment
This well maintained property has 2436ft2 A.G. floor area, total 5 bedrooms and 3 full bathrooms. Stepping into the house you'll see large sized foyer leading you to open concept floorplan with hardwood flooring, vinyl plank and ceramic tiles. Main floor features good sized den/5th bedroom, 3pc full bath; laundry room; spacious walk-through pantry; modern kitchen with quartz countertops, textured tile backsplash, gas stove, and other stainless kitchen appliances. Open to above 18' living room and roomy dining room complete main floor. Going up to 2nd floor you'll see massive sunny loft, big master bedroom with 5pc ensuite and dual sinks, additional 3 bedrooms and 3pc full bath. Other highlights include: separate entry to basement; fresh wall paintings; back onto walk trail; close to schools: about 1km to grade K-9, and less than 2km to grade 10-12 schools; a couple of minutes to Highway 2; about 12min drive to EIA; 5-6min drive to South Common Shopping Centre. Well suited for extended families especially!
Home overview
- Heat type Forced air-1, natural gas
- Foundation Concrete perimeter
- Roof Asphalt shingles
- Exterior features Airport nearby, backs onto park/trees, fenced, flat site, golf nearby, landscaped, low maintenance landscape, playground nearby, public transportation, schools, shopping nearby
- Has garage (y/n) Yes
- Parking desc Double garage attached
- # full baths 3
- # total bathrooms 3.0
- # of above grade bedrooms 5
- Flooring Carpet, ceramic tile, hardwood
- Appliances Dishwasher-built-in, dryer, garage control, garage opener, hood fan, refrigerator, stove-gas, washer, window coverings
- Has fireplace (y/n) Yes
- Interior features Ensuite bathroom
- Community features On street parking, ceiling 9 ft., closet organizers, detectors smoke, no smoking home, vaulted ceiling, natural gas bbq hookup
- Area Edmonton
- Zoning description Zone 55
- Elementary school Dr. lila fahlman school
- High school Dr. anne anderson school
- Middle school Dr. lila fahlman school
- Lot desc Rectangular
- Lot size (acres) 384.8
- Basement information Full, unfinished
- Building size 2436
- Mls® # E4463297
- Property sub type Single family residence
- Status Active
- Dining room Level: Main
- Living room Level: Main
- Listing type identifier Idx

$-1,760
/ Month

