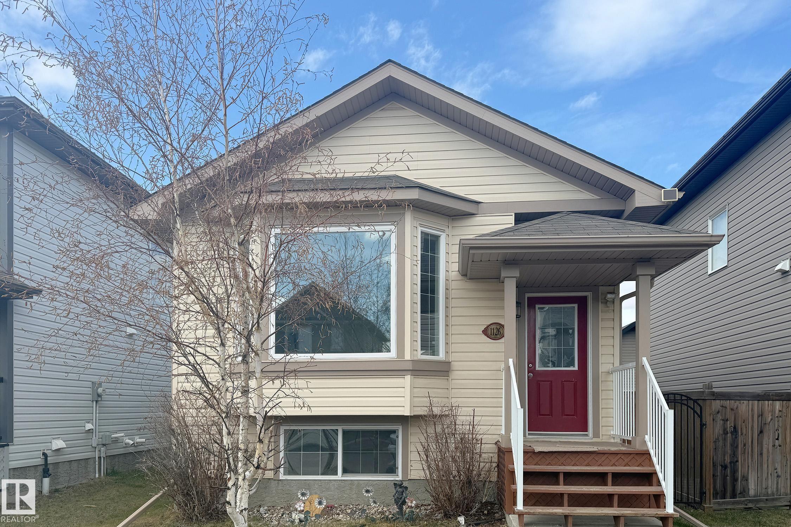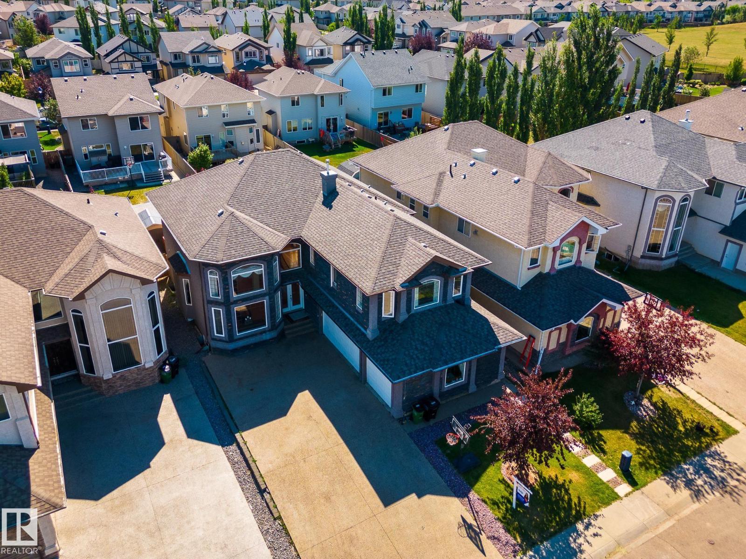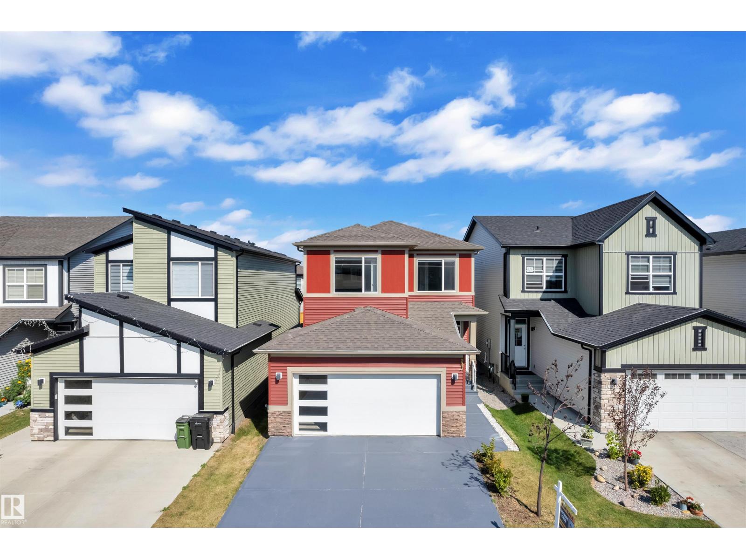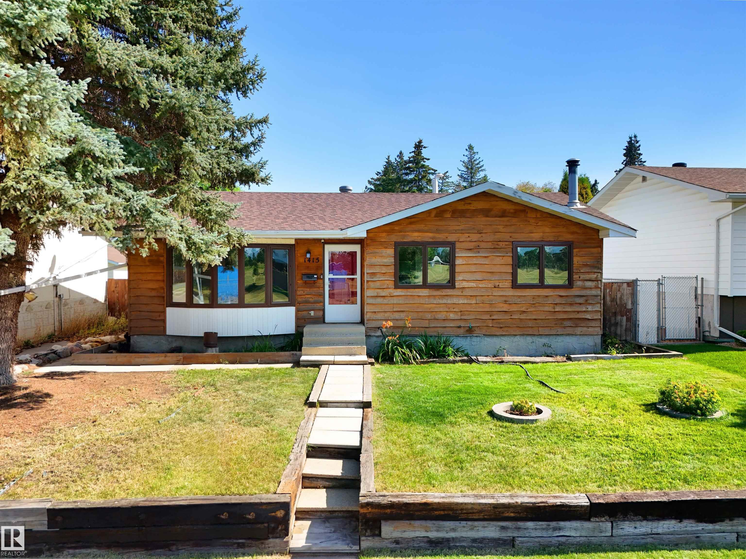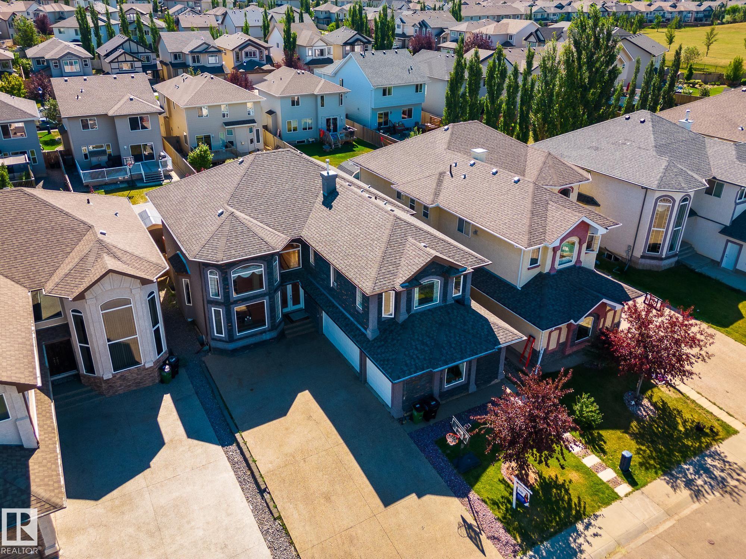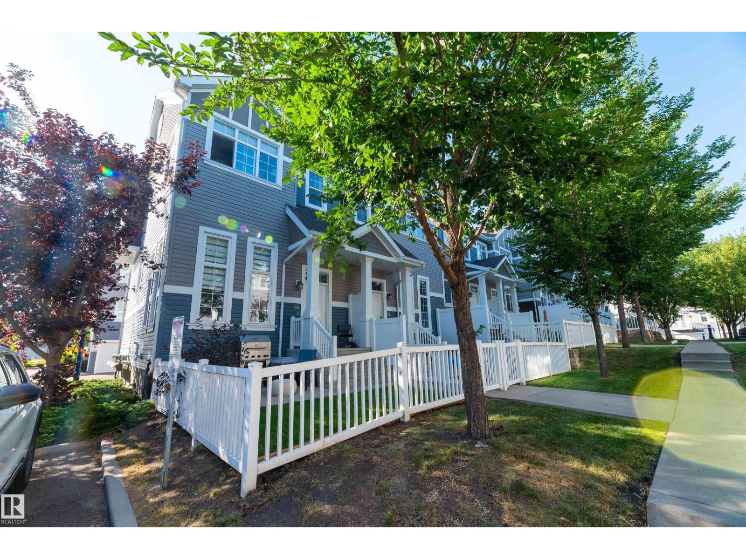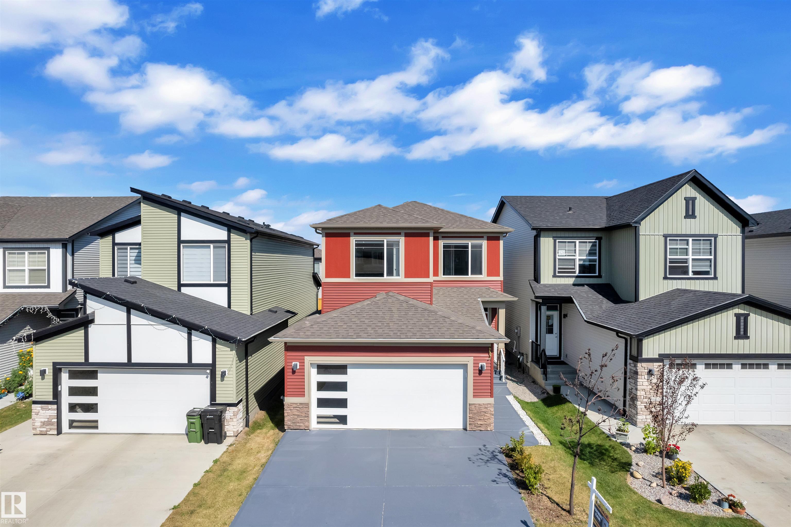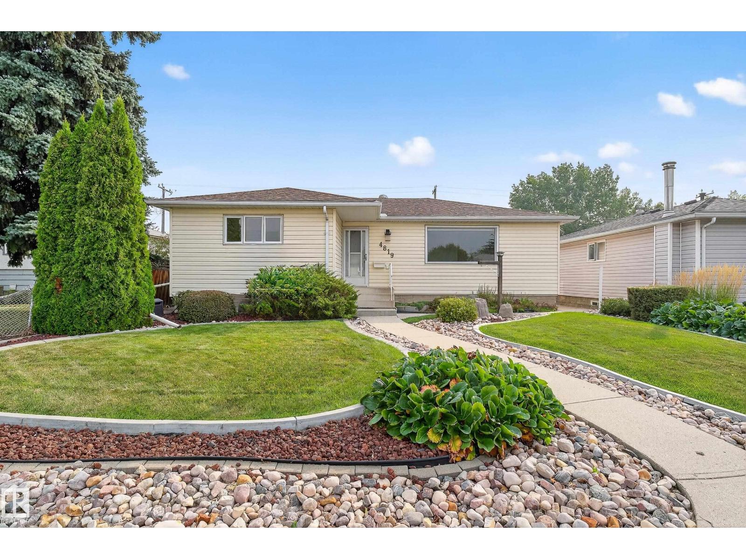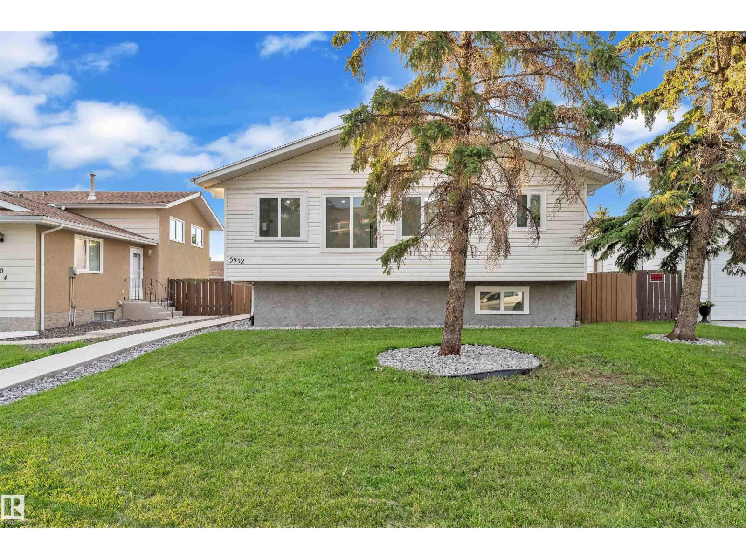- Houseful
- AB
- Edmonton
- Charlesworth
- 197 Charlesworth Dr SW
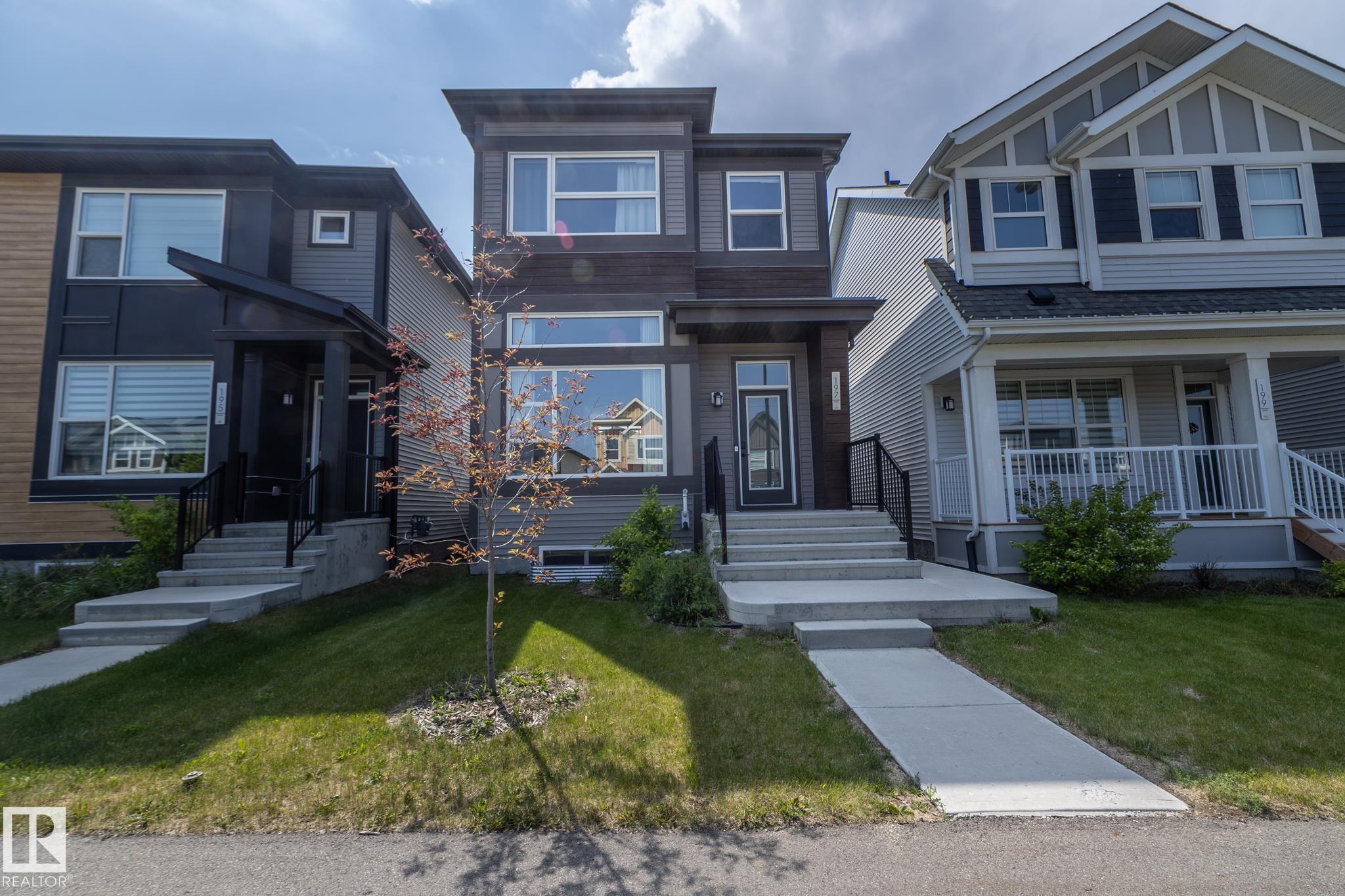
Highlights
Description
- Home value ($/Sqft)$365/Sqft
- Time on Houseful23 days
- Property typeResidential
- Style2 storey
- Neighbourhood
- Median school Score
- Year built2020
- Mortgage payment
Charming Charlesworth two storey has a self contained LEGAL SUITE! This unique home is the Sonata built by Jayman and offers solar panels, triple pane windows, TWO high efficiency furnaces & TWO tankless hot water systems PLUS the upper and lower levels each have their own laundry facilities. The Main level has a huge living room and just steps up is the dining room which overlooks the living area. Perfectly designed u-shaped kitchen with quartz counter tops and stainless steel appliances. The second level offers three good sized bedrooms including the primary suite with walk-in closet and five pce. ensuite. A second full bathroom and laundry closet are located here. The suite has a large bedroom with walk-in closet & full bath. Kitchen and living room are spacious and open. 22 x 22 garage and a good sized deck are located in the south facing, fenced back yard. Great location close to shopping and with quick access to the Anthony Henday for commuters!
Home overview
- Heat type Forced air-2, natural gas
- Foundation Concrete perimeter
- Roof Asphalt shingles
- Exterior features Back lane, landscaped, shopping nearby
- Has garage (y/n) Yes
- Parking desc Double garage detached
- # full baths 3
- # half baths 1
- # total bathrooms 4.0
- # of above grade bedrooms 4
- Flooring Carpet, vinyl plank
- Appliances Air conditioning-central, dryer, garage control, garage opener, microwave hood fan, stacked washer/dryer, washer, refrigerators-two, stoves-two, dishwasher-two
- Interior features Ensuite bathroom
- Community features Air conditioner, deck
- Area Edmonton
- Zoning description Zone 53
- Directions E90014079
- Lot desc Rectangular
- Basement information Full, finished
- Building size 1642
- Mls® # E4452739
- Property sub type Single family residence
- Status Active
- Virtual tour
- Other room 1 8.5m X 14.2m
- Master room 12.2m X 12.4m
- Bedroom 3 13.3m X 11m
- Kitchen room 9.8m X 14.9m
- Bedroom 4 13.2m X 9.7m
- Bedroom 2 11.2m X 9.4m
- Dining room 13.8m X 14.9m
Level: Main - Living room 19m X 13.5m
Level: Main
- Listing type identifier Idx

$-1,583
/ Month



