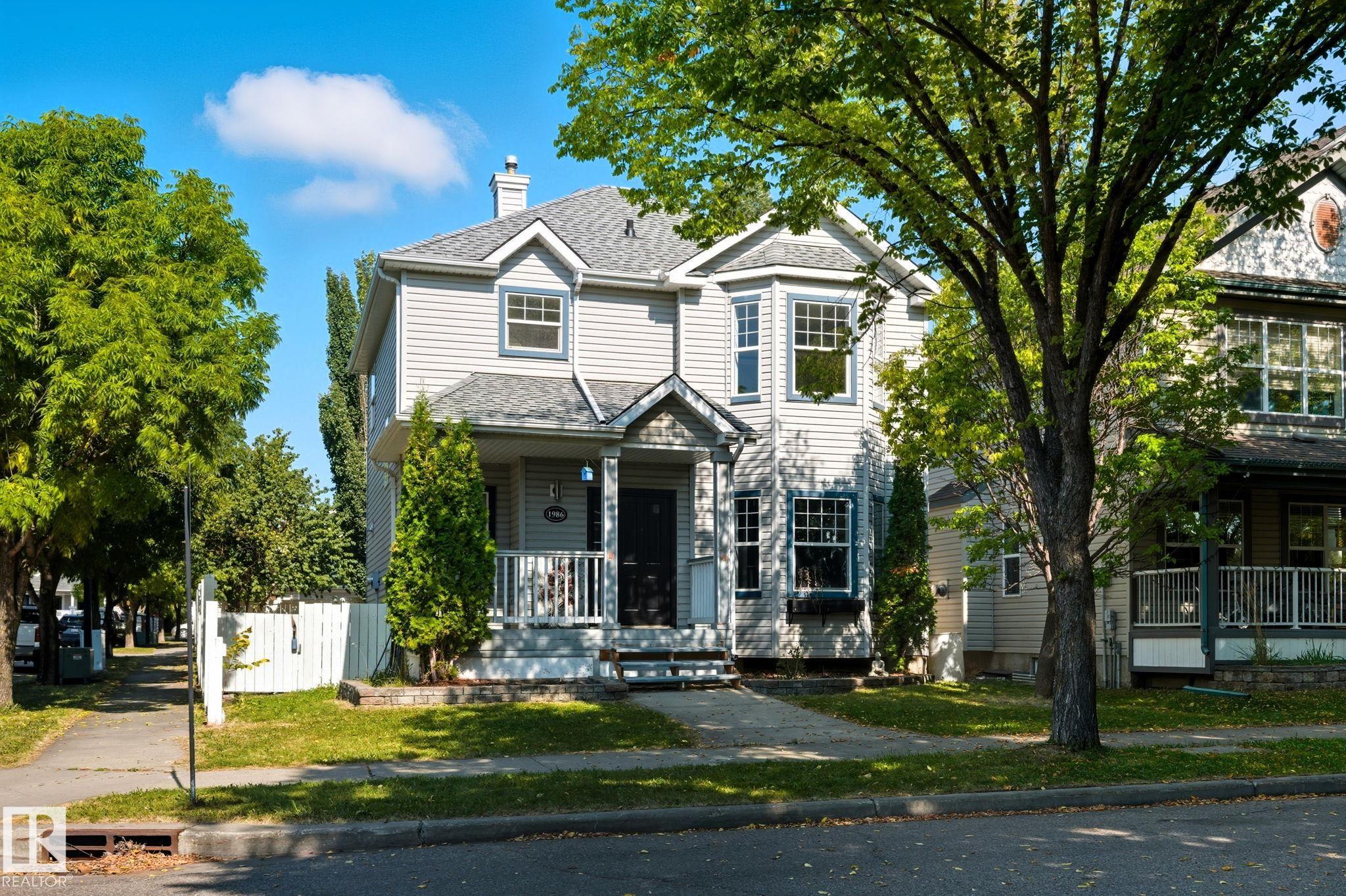This home is hot now!
There is over a 80% likelihood this home will go under contract in 15 days.

Victorian Charm Meets Modern Comfort! This eye-catching Parkwood-built corner home with its inviting front porch is full of character and warmth. Step inside to a bright, south facing living room with a gas fireplace and mantel that is perfect for cozy evenings. The kitchen offers plenty of space with its island, dining nook, and handy mudroom with main floor laundry. Upstairs, three bedrooms await, including a dreamy primary suite with a walk-in closet and soaker tub ensuite. The finished basement adds a family room, den, and rough-in for a future bathroom. Updates include a new roof (2024), furnace (2019), central air conditioning, and tankless hot water tank. Outside, the fully fenced yard and insulated double garage are ready for all your adventures. With no carpet (hello, easy clean laminate floors!) and steps to the gazebo park and walking trails, this home is a perfect mix of character, comfort, and convenience.

