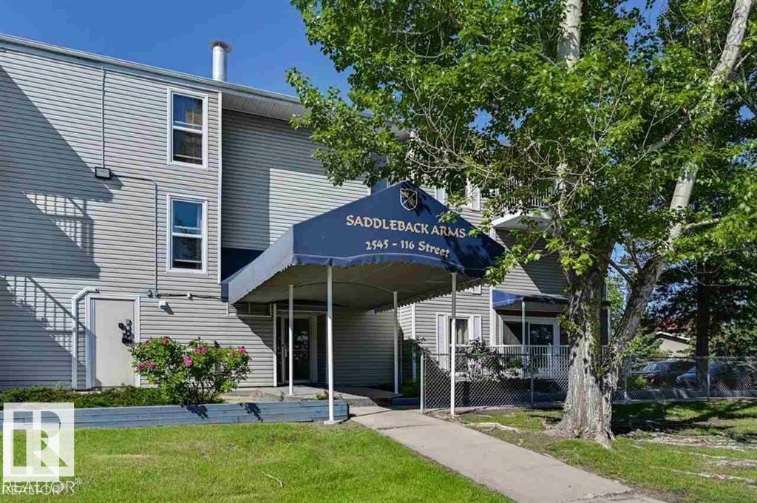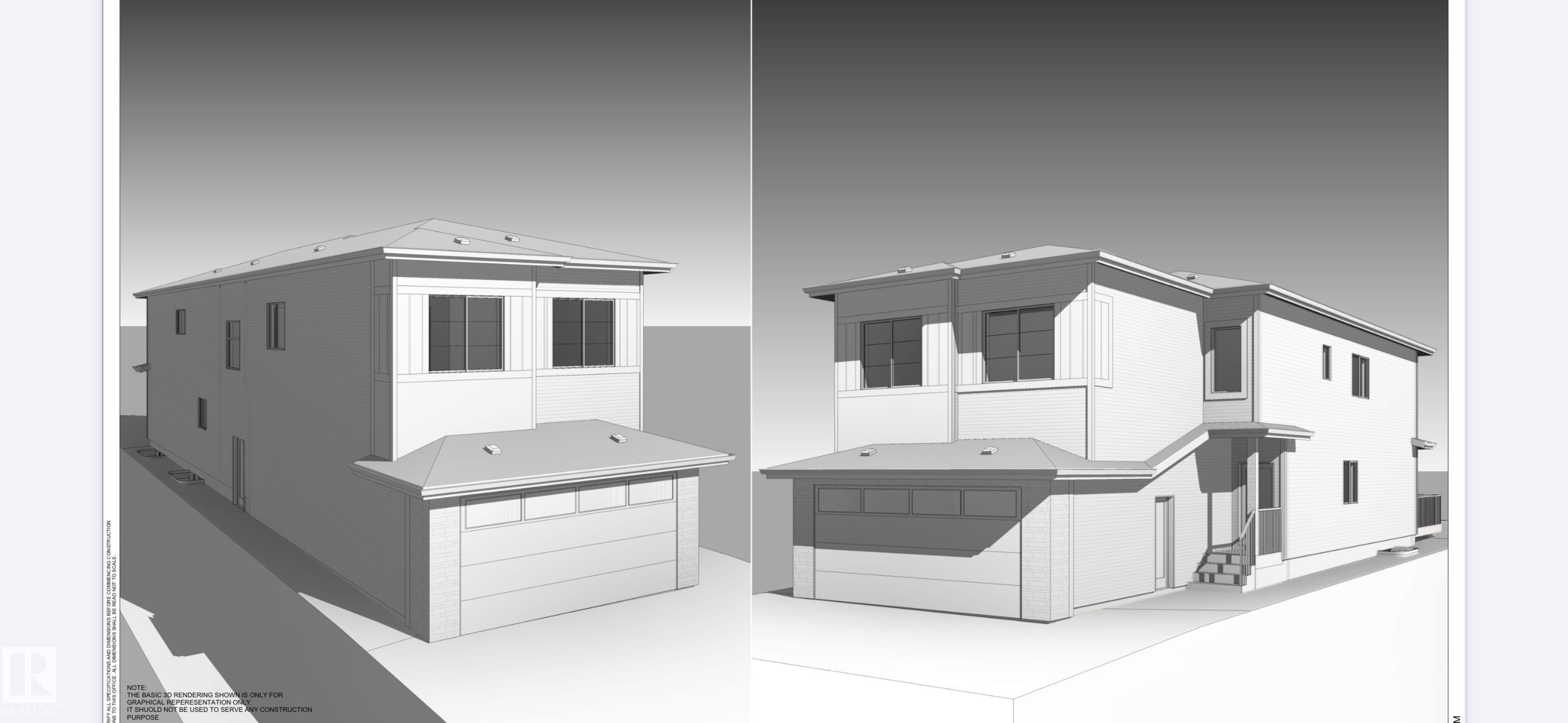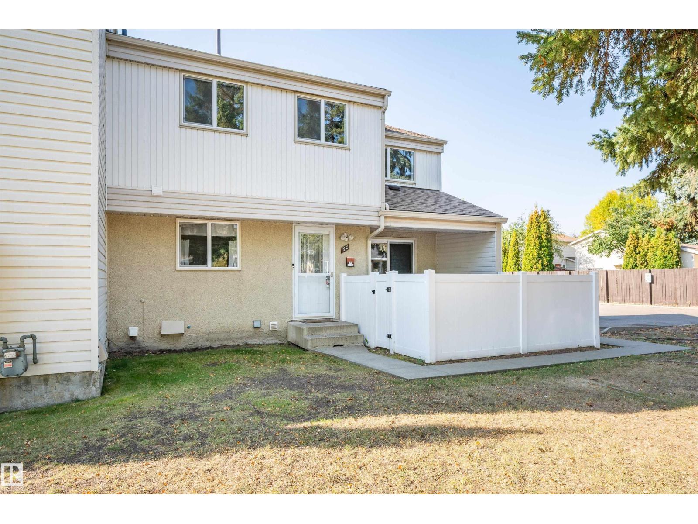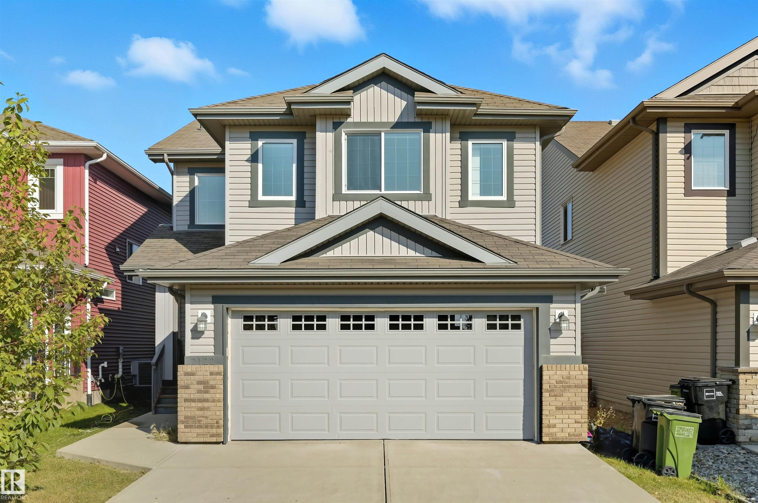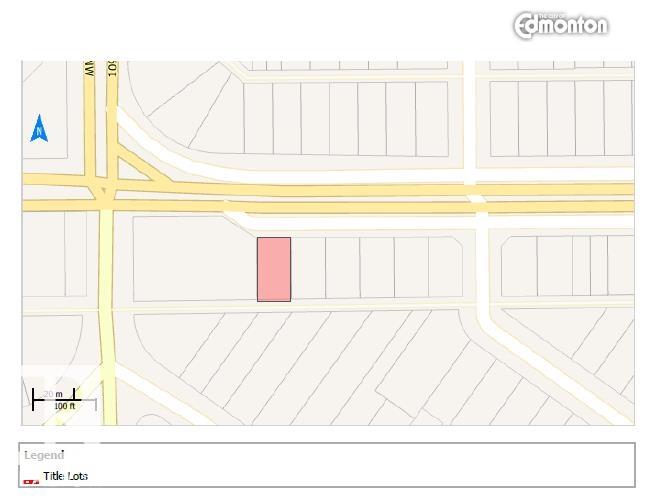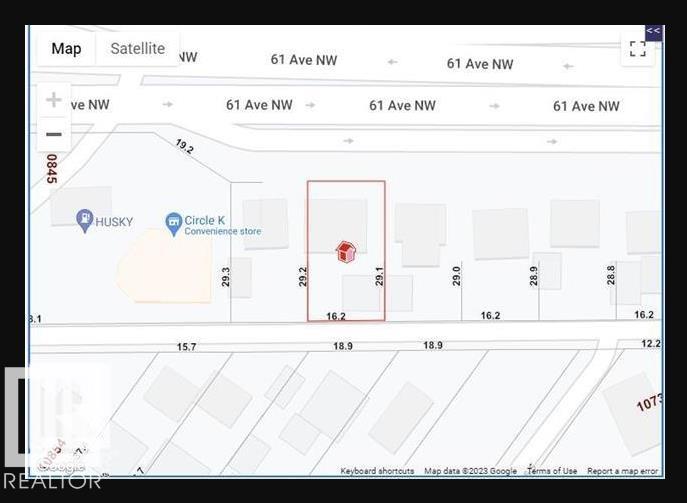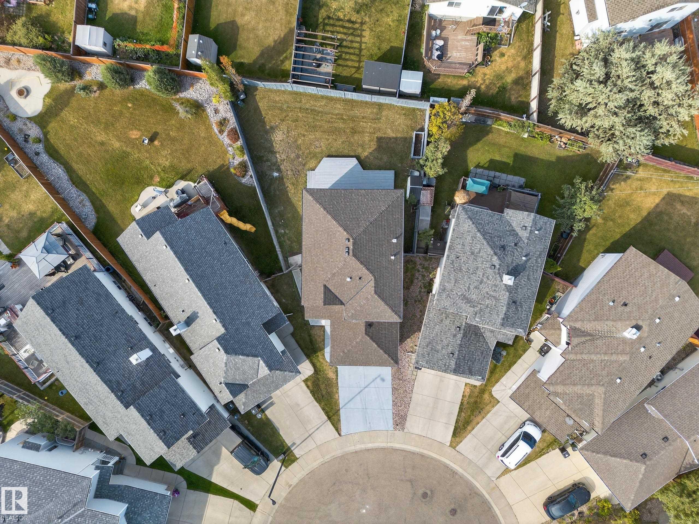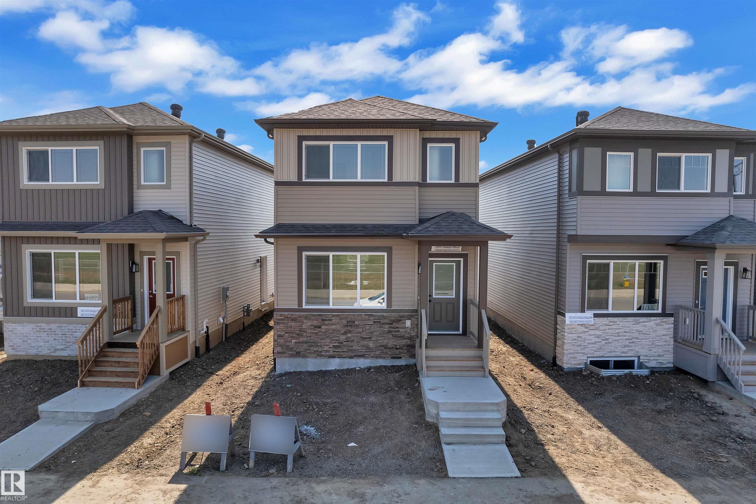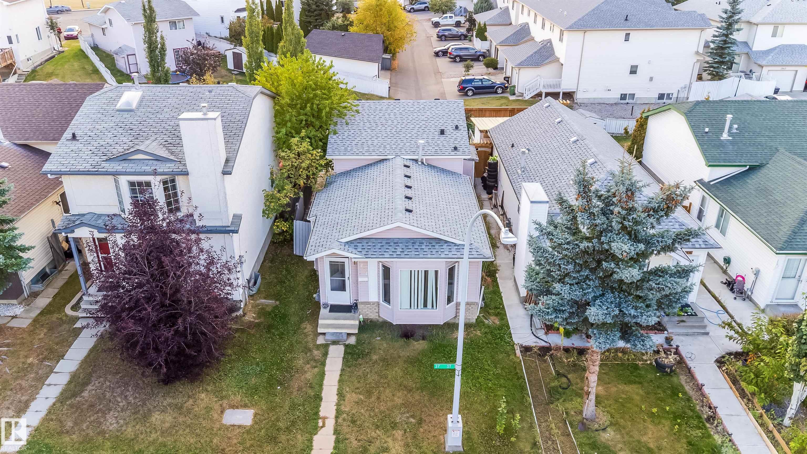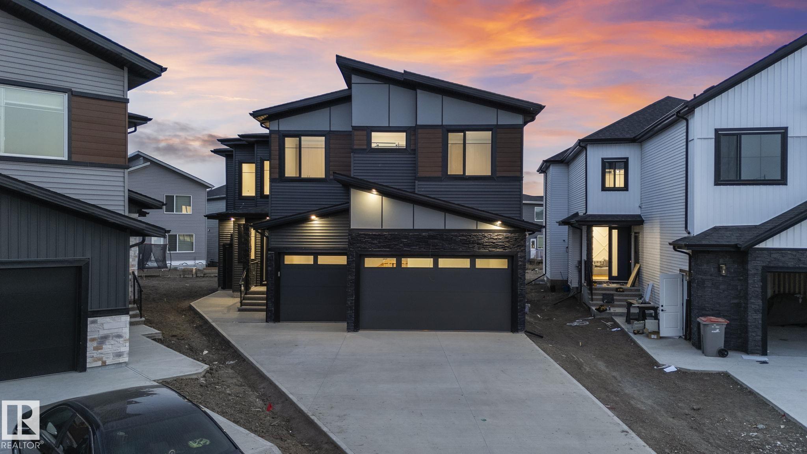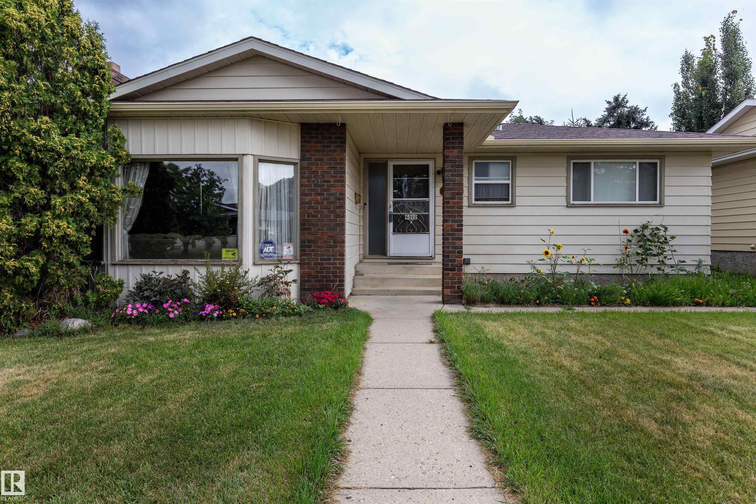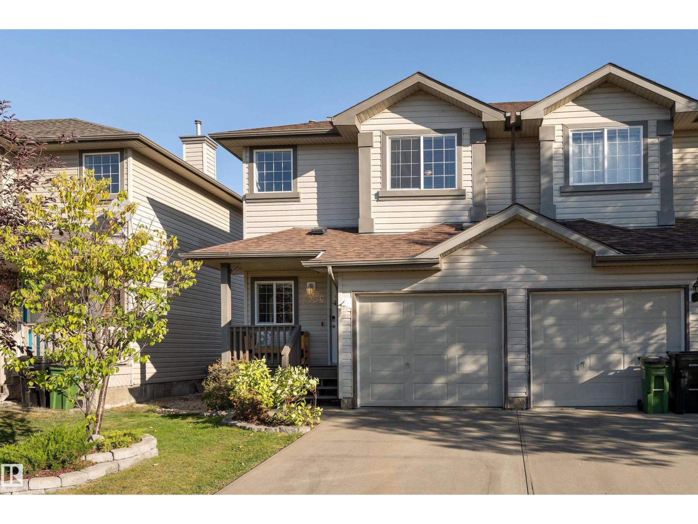
Highlights
Description
- Home value ($/Sqft)$325/Sqft
- Time on Housefulnew 2 days
- Property typeSingle family
- Neighbourhood
- Median school Score
- Lot size2,825 Sqft
- Year built2004
- Mortgage payment
Discover stylish living in this updated half duplex backing GREEN SPACE. The main floor features a bright kitchen with white cabinets, light wood counters, and a central island with bar seating, along with a spacious dining area by sliding glass doors that fill the home with natural light. The living room offers a tile-surround fireplace perfect for cozy evenings, and a modern 2-piece bathroom completes the level. Upstairs, the primary suite boasts 2 walk-in closets and a private 4-piece ensuite. A second large bedroom provides plenty of flexibility for sleeping, studying, or lounging, with another full bath nearby. Carpet upstairs adds warmth, and the unfinished basement is ready for your personal touch. Recent updates include AC (2021), shingles (2022), and laminate flooring (2021). Outside, enjoy a large deck, a lush yard, and an included shed. Located near Edmonton International Airport, Jagare Ridge Golf Club, and South Edmonton Common shopping, this home is a rare opportunity you won’t want to miss! (id:63267)
Home overview
- Heat type Forced air
- # total stories 2
- Fencing Fence
- Has garage (y/n) Yes
- # full baths 2
- # half baths 1
- # total bathrooms 3.0
- # of above grade bedrooms 2
- Subdivision Ellerslie
- Lot dimensions 262.44
- Lot size (acres) 0.064848036
- Building size 1138
- Listing # E4458526
- Property sub type Single family residence
- Status Active
- Kitchen 4.01m X 3.23m
Level: Main - Living room 3.57m X 4.25m
Level: Main - Dining room 2.28m X 2.57m
Level: Main - 2nd bedroom 3.93m X 4.47m
Level: Upper - Primary bedroom 4.19m X 3.86m
Level: Upper
- Listing source url Https://www.realtor.ca/real-estate/28887047/7956-2-av-sw-edmonton-ellerslie
- Listing type identifier Idx

$-987
/ Month

