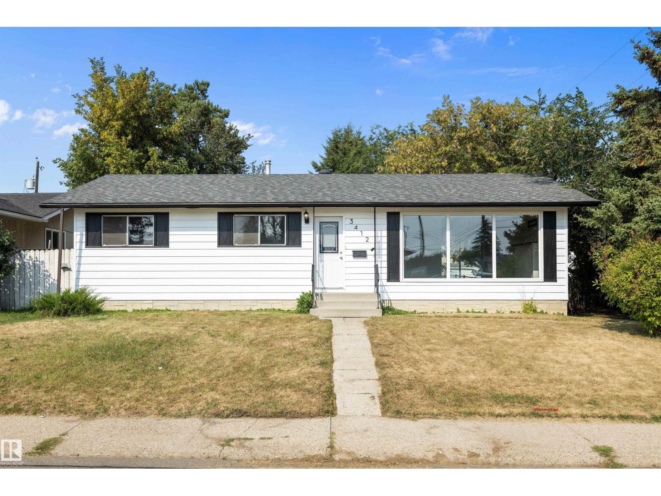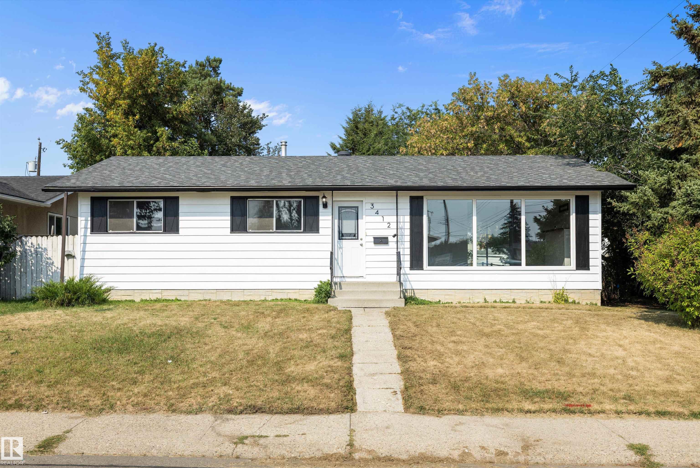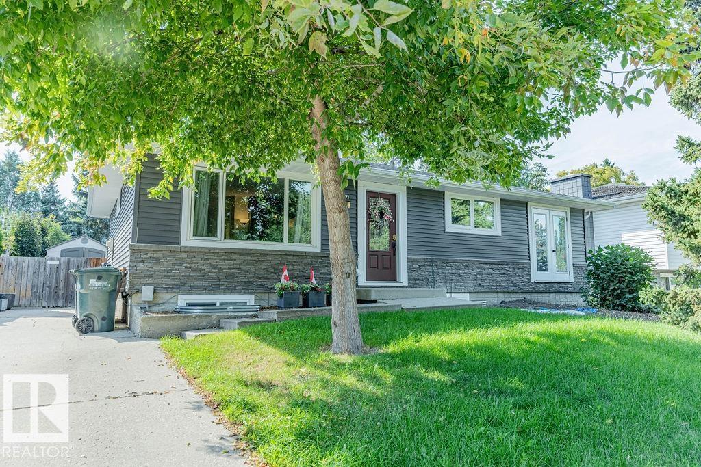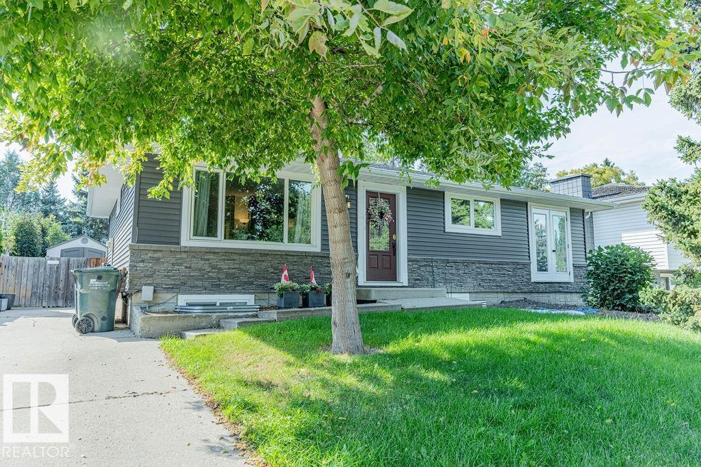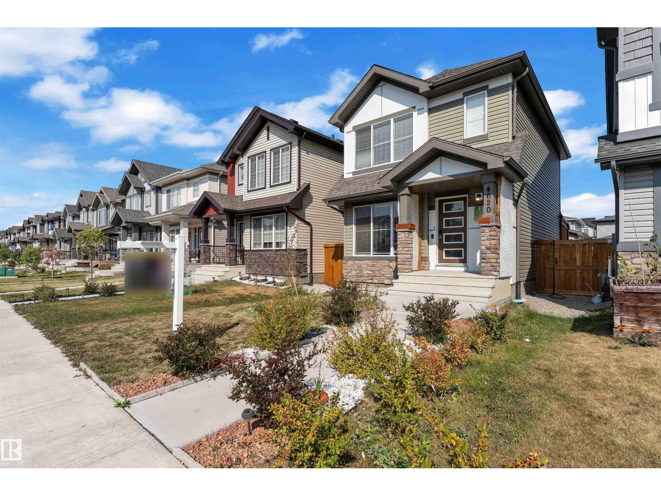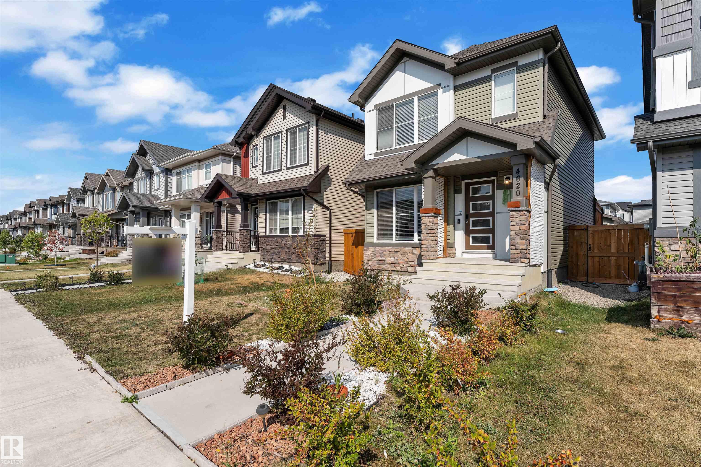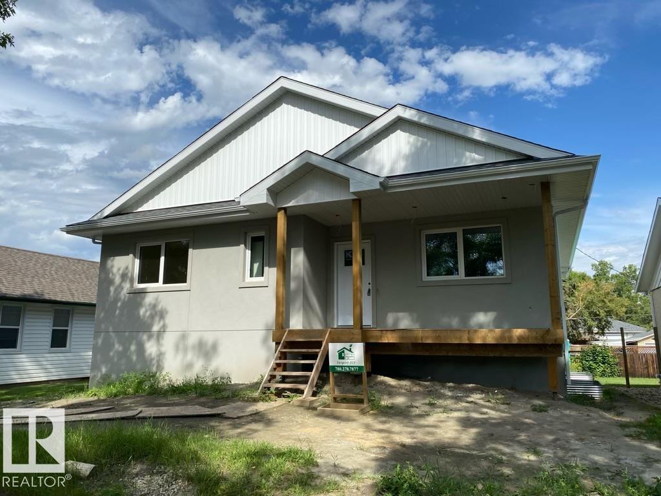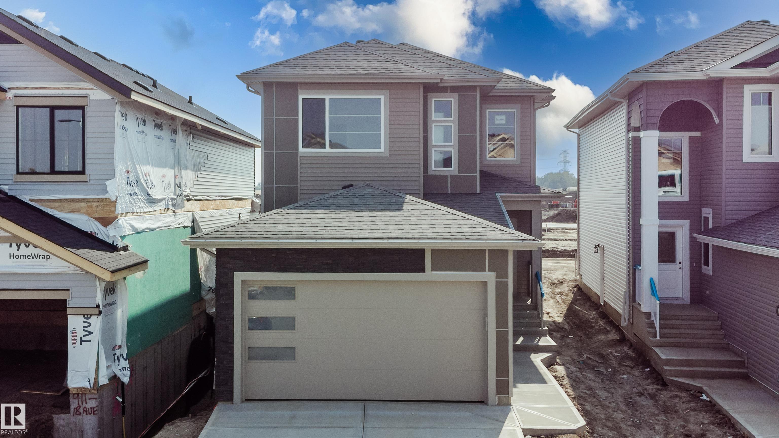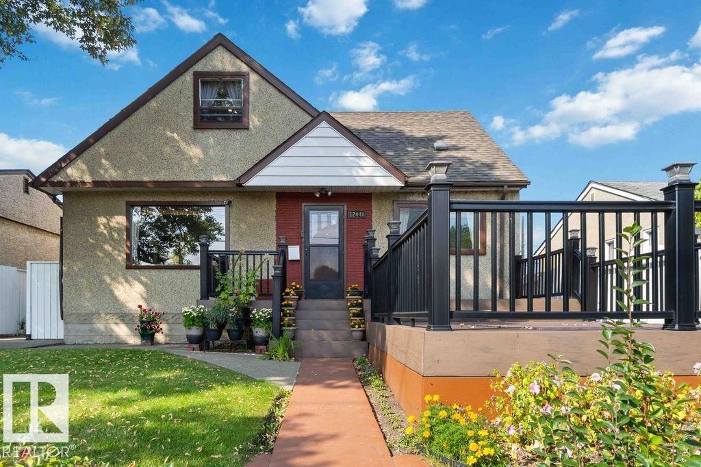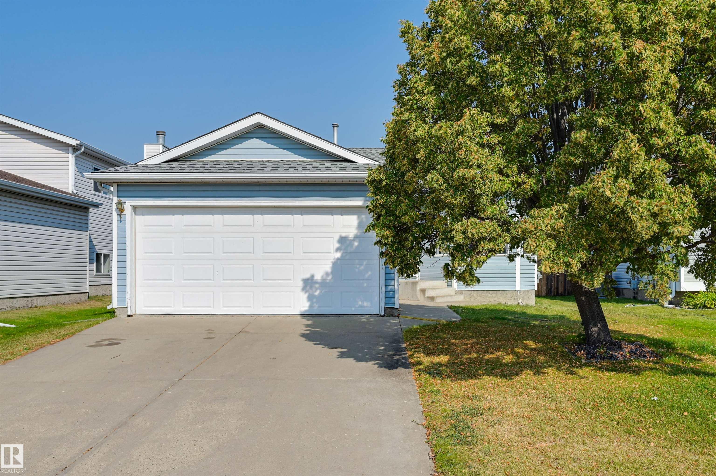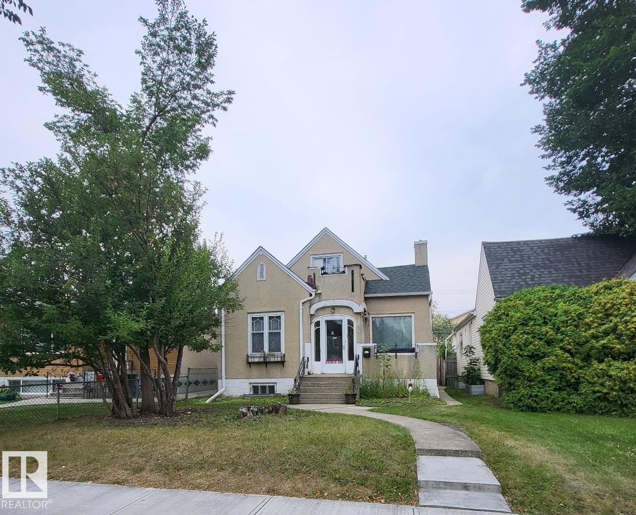- Houseful
- AB
- Edmonton
- Rural North East South Sturgeon
- 2 St Ne Unit 16239 St
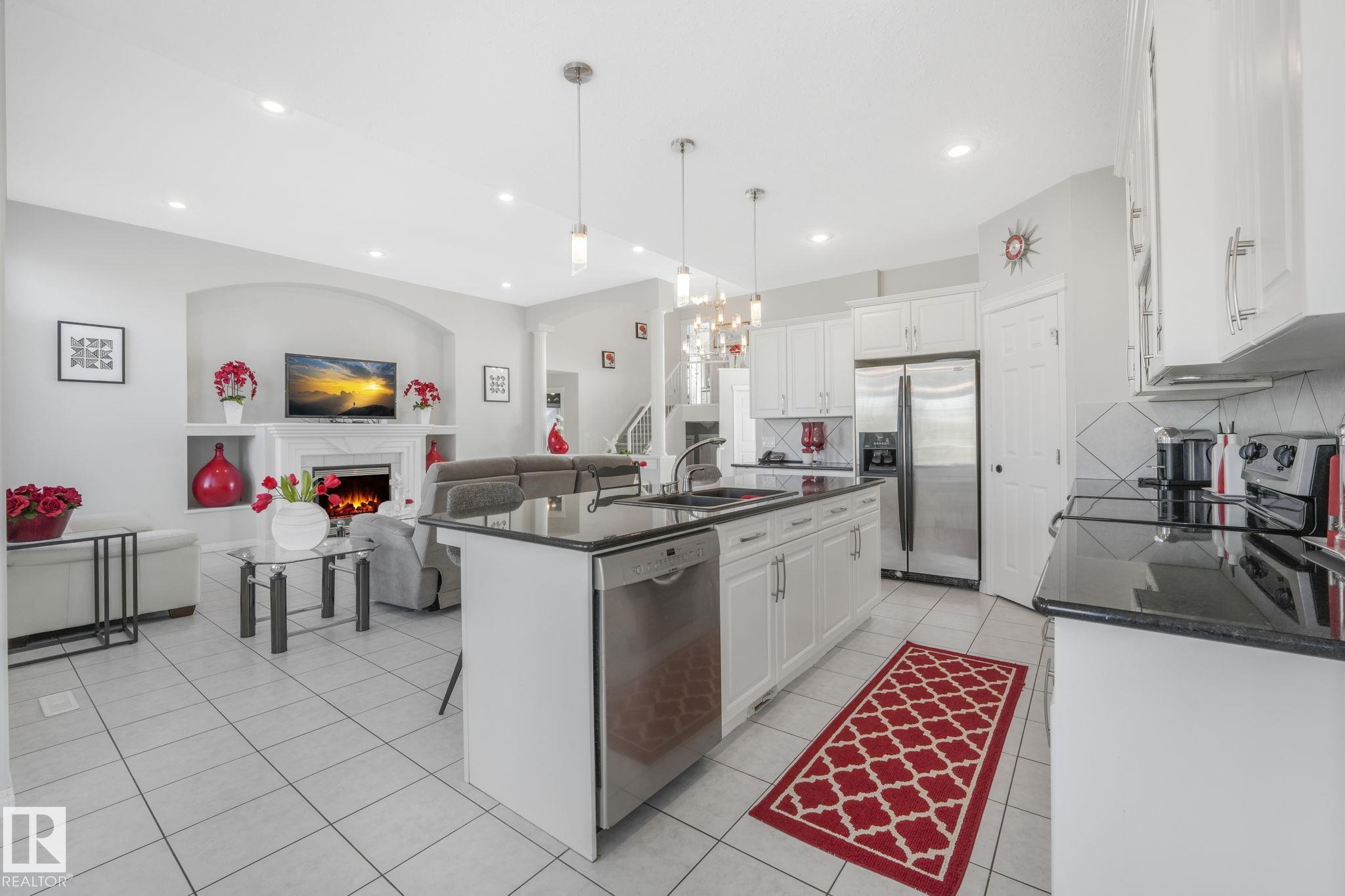
Highlights
Description
- Home value ($/Sqft)$343/Sqft
- Time on Housefulnew 23 hours
- Property typeResidential
- StyleBi-level
- Neighbourhood
- Median school Score
- Lot size0.25 Acre
- Year built2005
- Mortgage payment
Welcome to this stunning custom built Bi-Level in the highly sought after community of Quarry Ridge 2! Perfectly positioned on a rare quarter acre corner lot. This impressive home features soaring 10 to even 12 ft ceilings on the main level, and an expansive open-concept floor plan designed for both everyday living and entertaining, along with three massive bedrooms that offer exceptional comfort and space. The triple car garage provides ample room for vehicles, storage, or a workshop, while the fully fenced backyard backs directly onto a beautiful walking trail, creating a serene and private setting that is perfect for your morning coffee or evening gatherings. Nestled in a quiet neighbourhood with mature landscaping and wide streets, and just a short walk from the Quarry Golf Club, this property offers the perfect blend of lifestyle, location, and luxury, making it a rare opportunity for those seeking both elegance and functionality in your next home.
Home overview
- Heat type Forced air-1, natural gas
- Foundation Concrete perimeter
- Roof Asphalt shingles
- Exterior features Corner lot, cul-de-sac, fenced, golf nearby, landscaped, no back lane, no through road, playground nearby, private setting, shopping nearby
- # parking spaces 6
- Has garage (y/n) Yes
- Parking desc Triple garage attached
- # full baths 2
- # total bathrooms 2.0
- # of above grade bedrooms 3
- Flooring Carpet, ceramic tile
- Appliances Dishwasher-built-in, dryer, garage control, garage opener, microwave hood fan, refrigerator, stove-electric, washer, window coverings
- Has fireplace (y/n) Yes
- Interior features Ensuite bathroom
- Community features Off street parking, crawl space, deck, no animal home, no smoking home, smart/program. thermostat, vinyl windows
- Area Edmonton
- Zoning description Zone 51
- Elementary school Horse hill elementary
- High school M.e. lazerte high school
- Middle school John d. bracco jr high
- Lot desc Rectangular
- Lot size (acres) 1012.23
- Basement information Full, unfinished
- Building size 2131
- Mls® # E4457421
- Property sub type Single family residence
- Status Active
- Virtual tour
- Kitchen room 14.2m X 11.4m
- Master room 17.3m X 12.1m
- Bedroom 3 13.7m X 12.9m
- Bedroom 2 14.2m X 14.9m
- Dining room 10.3m X 13m
Level: Main - Living room 20.1m X 17.5m
Level: Main
- Listing type identifier Idx

$-1,947
/ Month

