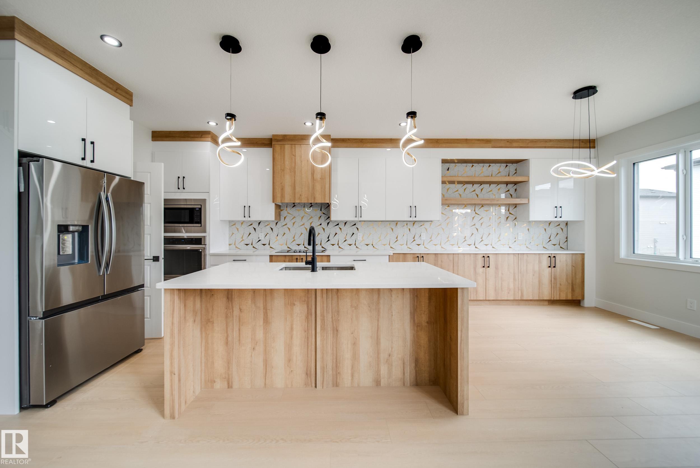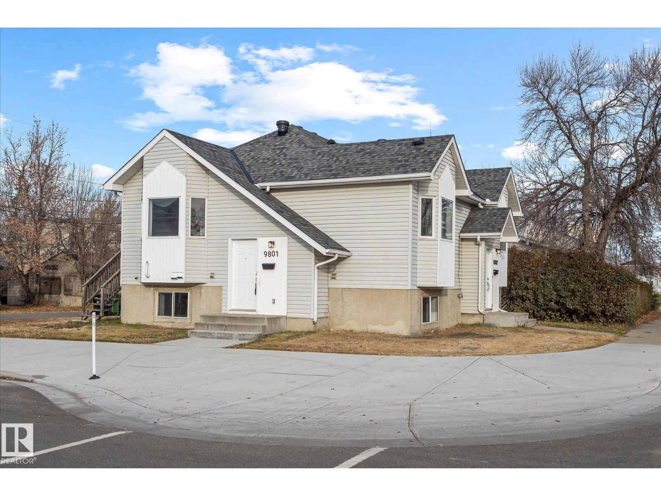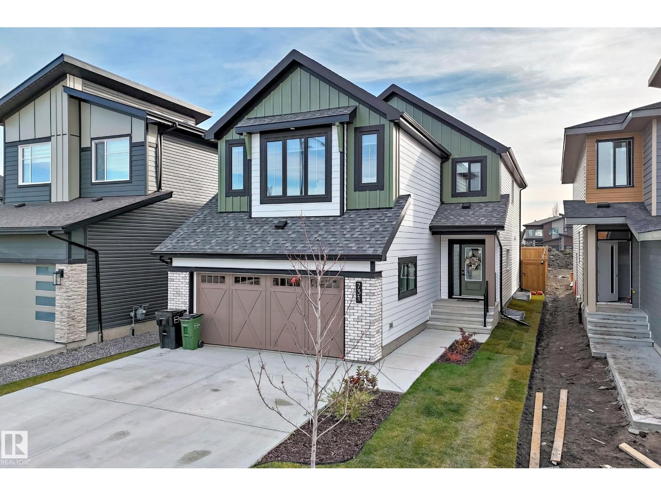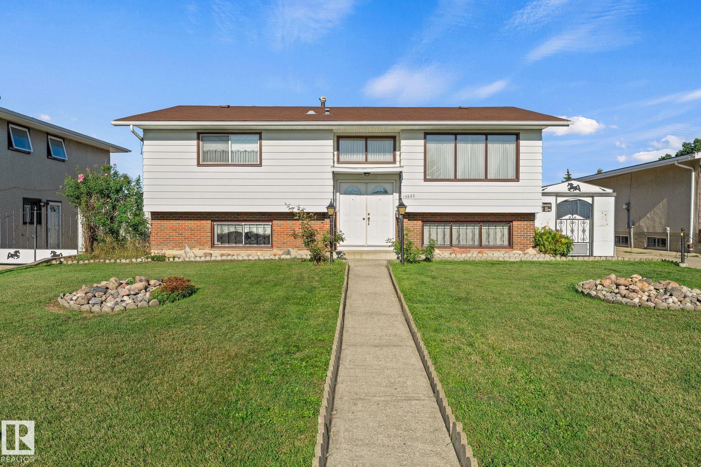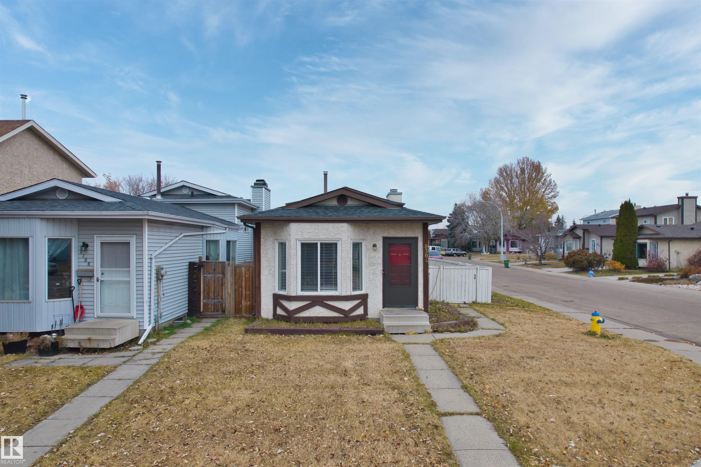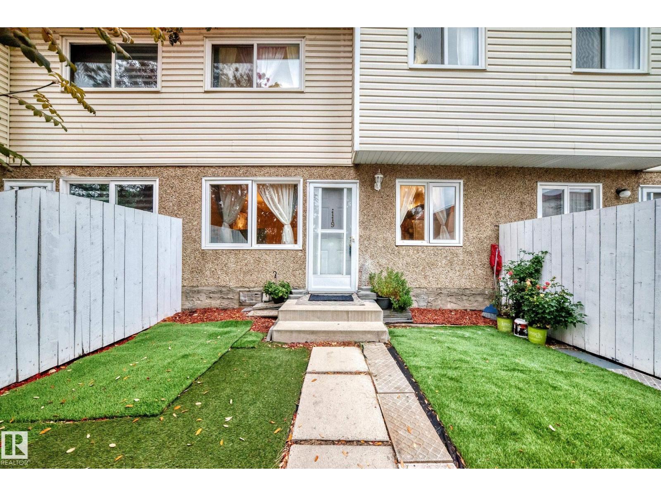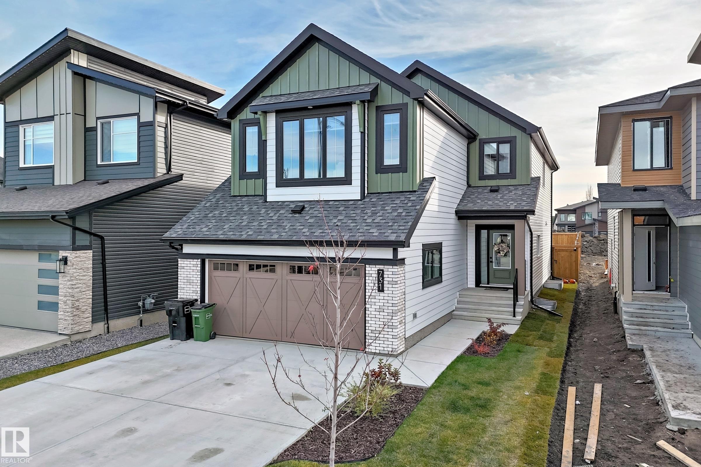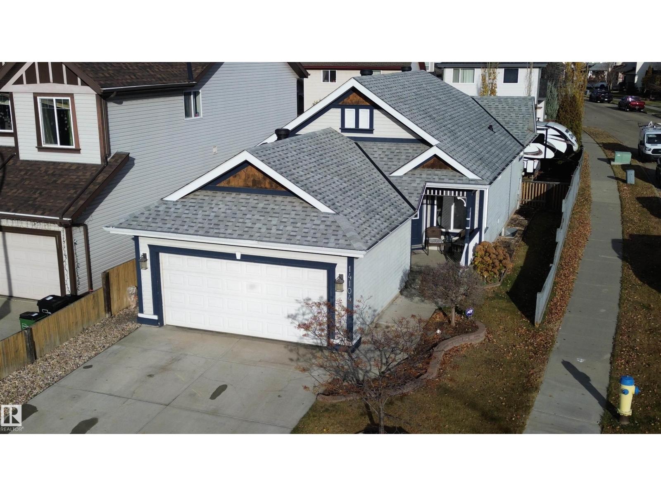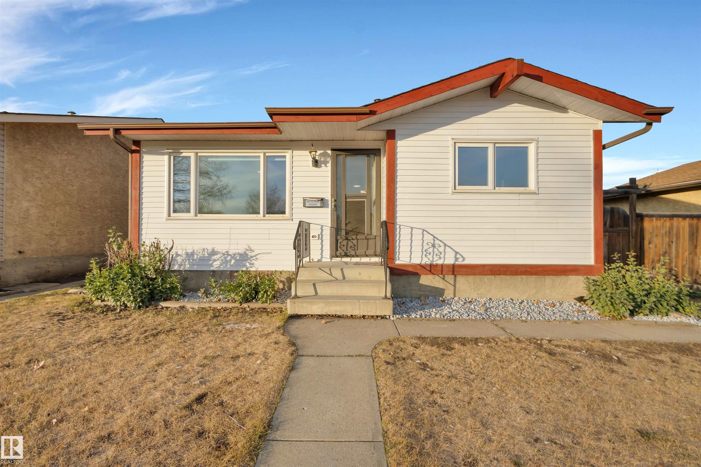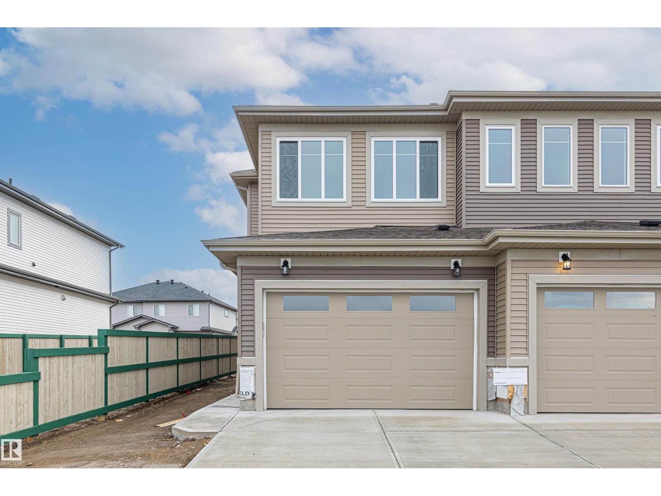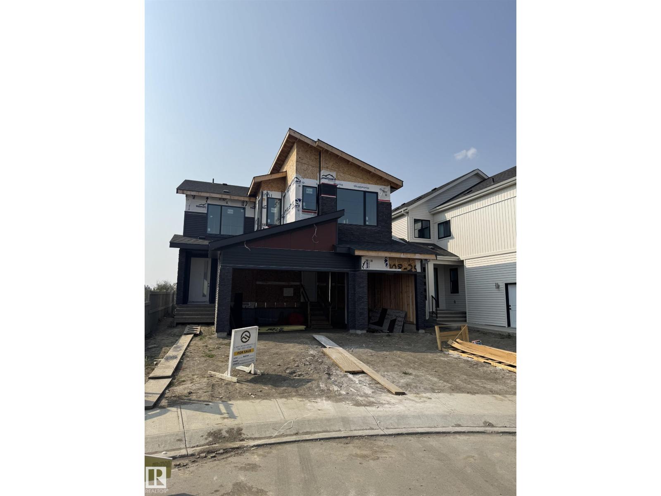
Highlights
Description
- Home value ($/Sqft)$324/Sqft
- Time on Houseful46 days
- Property typeSingle family
- Neighbourhood
- Median school Score
- Year built2025
- Mortgage payment
Welcome home in the prestigious community of Marquis West. Our SAGE Model is a stunning brand-new residence 2,625 sq/ft of sheer luxury, combining modern elegance with functional design. Step inside to an open and airy layout that exudes sophistication. The chefs kitchen is a culinary masterpiece, featuring high-end finishes, premium appliances, and ample storage. The main floor den provides the perfect space for a home office or extra bedroom, complemented by a beautifully designed powder room. Upstairs, you’ll find 3 generously sized bedrooms, including a lavish primary suite with a spa-like ensuite + a large walk-in closet. 2 additional bedrooms, another full bathroom, and a thoughtfully designed layout ensure comfort and convenience. separate entrance leads to the unfinished basement, offering endless possibilities to create a secondary suite, or a entertainment space. The triple garage provides ample parking and storage, while the prime location next to a walking path and park adds beautiful privacy (id:63267)
Home overview
- Heat type Forced air
- # total stories 2
- Fencing Fence
- Has garage (y/n) Yes
- # full baths 2
- # half baths 1
- # total bathrooms 3.0
- # of above grade bedrooms 3
- Subdivision Marquis
- Directions 2027540
- Lot size (acres) 0.0
- Building size 2625
- Listing # E4457855
- Property sub type Single family residence
- Status Active
- Den Measurements not available
Level: Main - Primary bedroom Measurements not available
Level: Upper - 2nd bedroom Measurements not available
Level: Upper - 3rd bedroom Measurements not available
Level: Upper
- Listing source url Https://www.realtor.ca/real-estate/28864527/17108-2-st-nw-edmonton-marquis
- Listing type identifier Idx

$-2,266
/ Month



