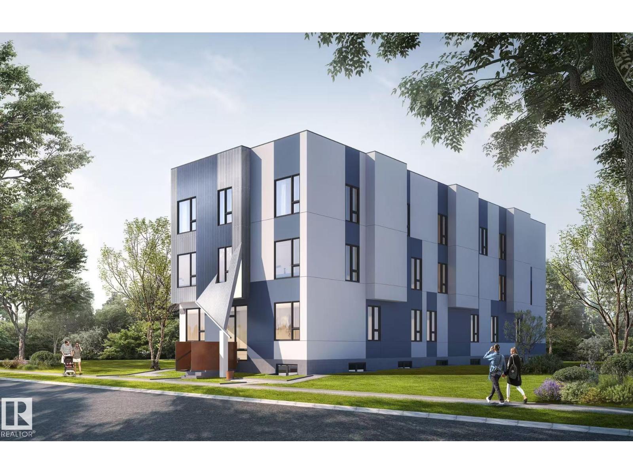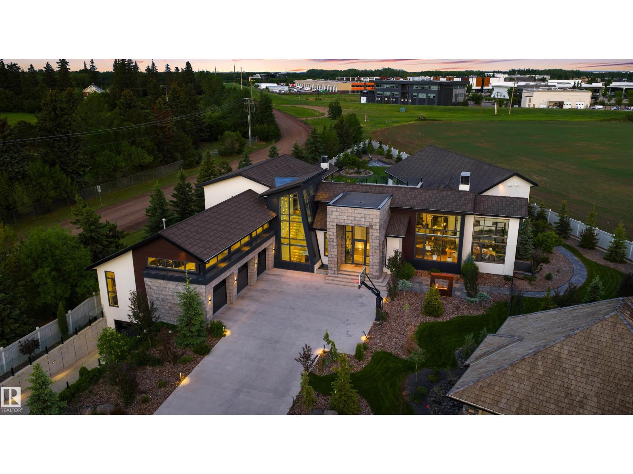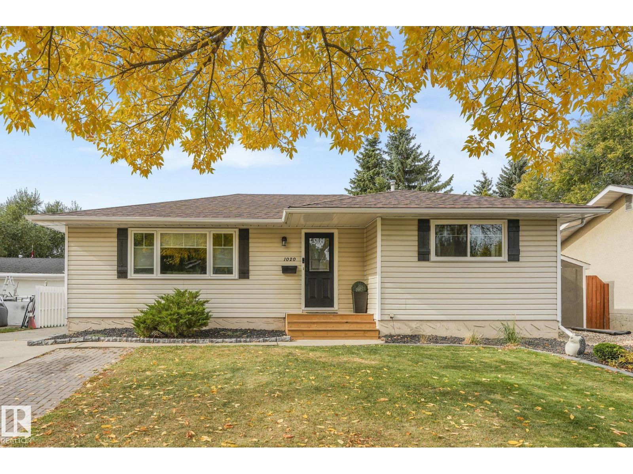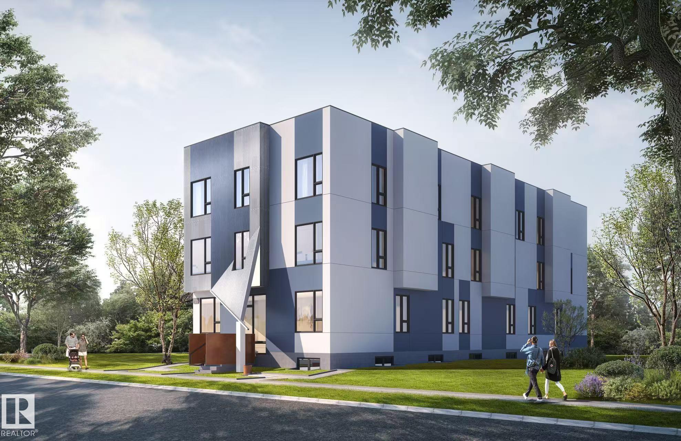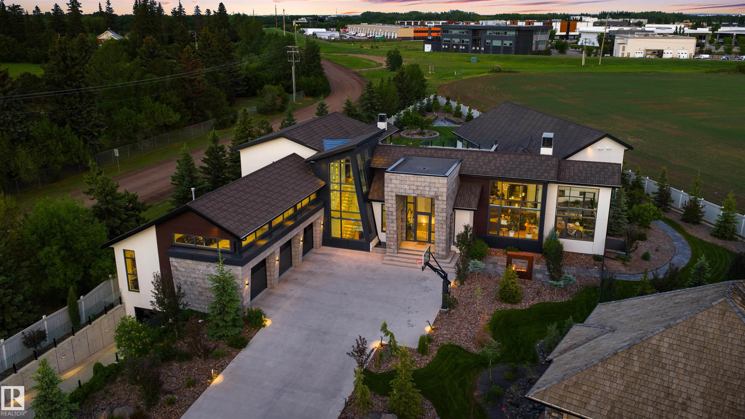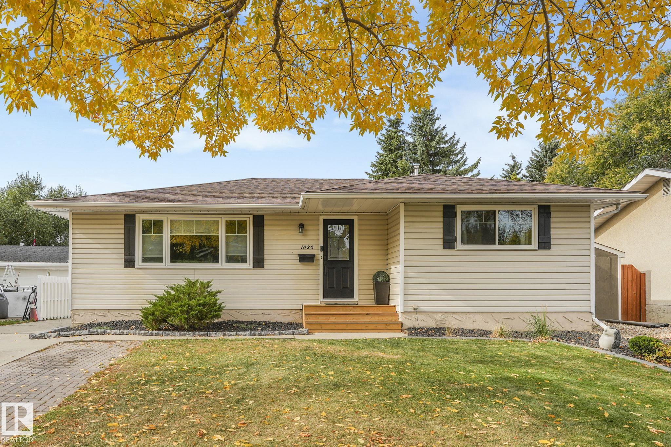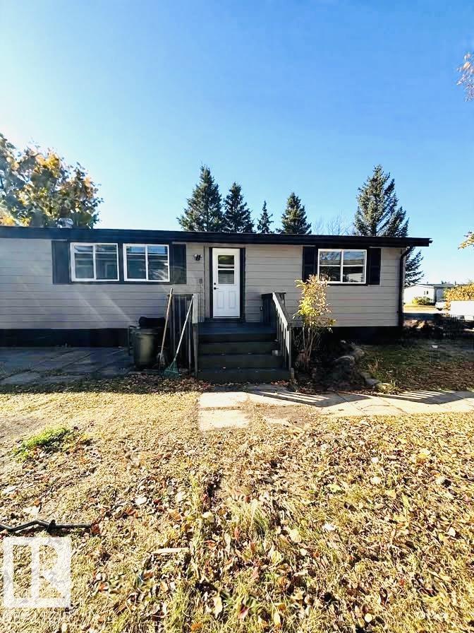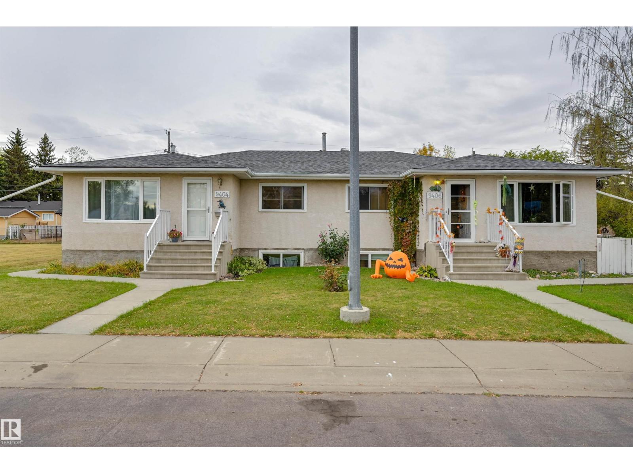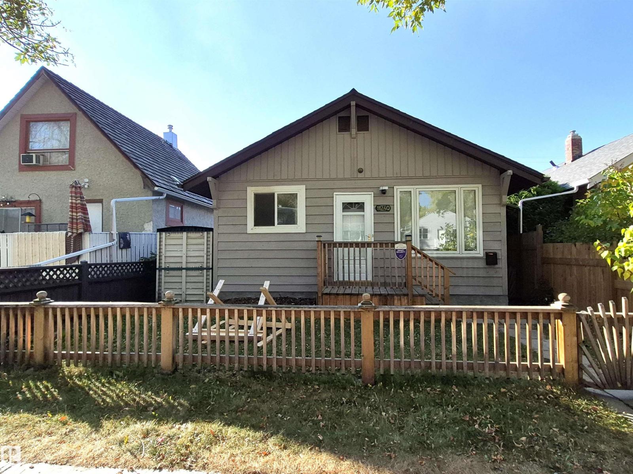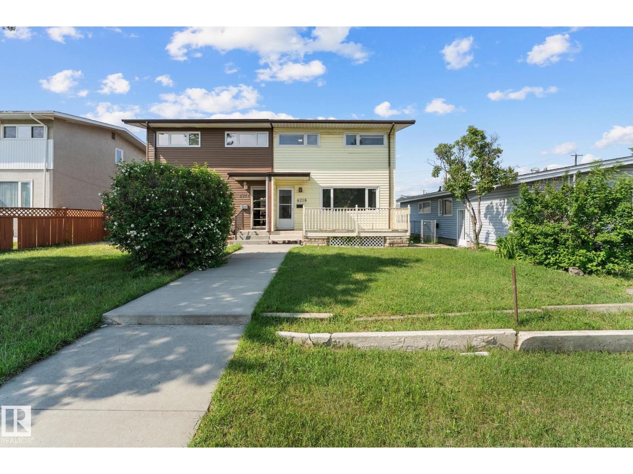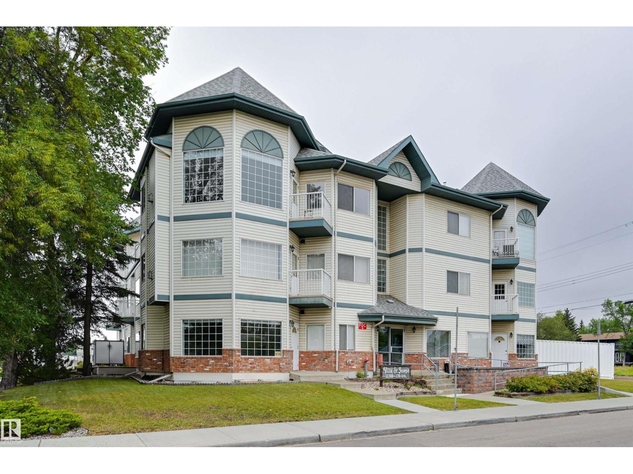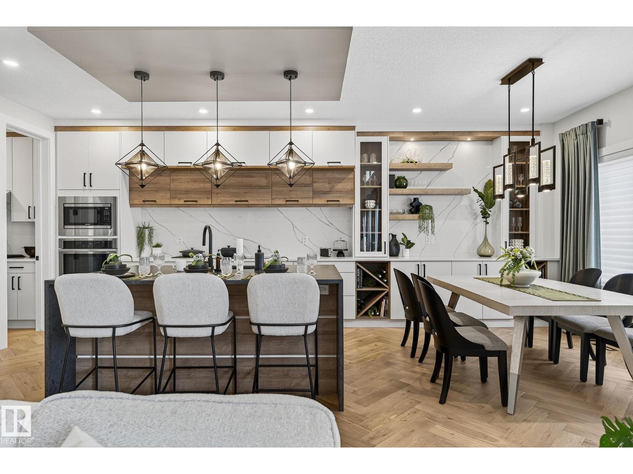
Highlights
Description
- Home value ($/Sqft)$380/Sqft
- Time on Housefulnew 13 hours
- Property typeSingle family
- Neighbourhood
- Median school Score
- Year built2023
- Mortgage payment
The wait is over — our upgraded show home by Lyonsdale Homes in the sought-after Marquis community is now available! From the moment you step inside, this home impresses with elegant design, premium finishes, and exceptional craftsmanship. Soaring main-floor ceilings create an open, airy feel, showcasing just under 2,700 sq. ft. of thoughtfully designed living space. Quartz detailing around the fireplace adds a striking focal point, while the chef-inspired kitchen features Quartz countertops, a built-in oven, electric cooktop, and a spice kitchen with gas range. With 4 spacious bedrooms and 4 full bathrooms, including two master bedrooms—one with a stunning tiled feature wall—this home blends luxury and comfort. Air conditioning and all furniture are included, making it truly move-in ready. The oversized triple garage and side basement access provide flexibility, while durable Hardie Board siding and a fully landscaped yard add lasting appeal. (id:63267)
Home overview
- Cooling Window air conditioner, central air conditioning
- Heat type Forced air
- # total stories 2
- Has garage (y/n) Yes
- # full baths 4
- # total bathrooms 4.0
- # of above grade bedrooms 4
- Subdivision Marquis
- Lot size (acres) 0.0
- Building size 2696
- Listing # E4461581
- Property sub type Single family residence
- Status Active
- Living room 5.8m X 5.2m
Level: Main - Den 3.2m X 3.4m
Level: Main - Dining room 4.2m X 2.9m
Level: Main - Kitchen 4.2m X 4.6m
Level: Main - 3rd bedroom 3m X 3m
Level: Upper - Laundry 2.1m X 1.6m
Level: Upper - Primary bedroom 4.2m X 4.7m
Level: Upper - Bonus room 4.6m X 3.7m
Level: Upper - 4th bedroom 4m X 3.9m
Level: Upper - 2nd bedroom 3.3m X 3.9m
Level: Upper
- Listing source url Https://www.realtor.ca/real-estate/28974725/17124-2-st-nw-edmonton-marquis
- Listing type identifier Idx

$-2,733
/ Month

