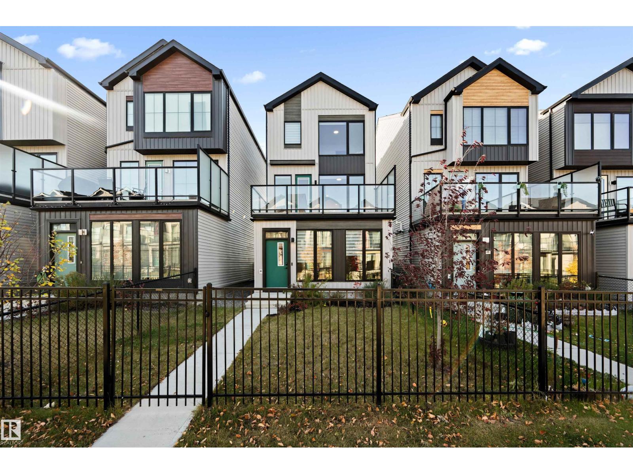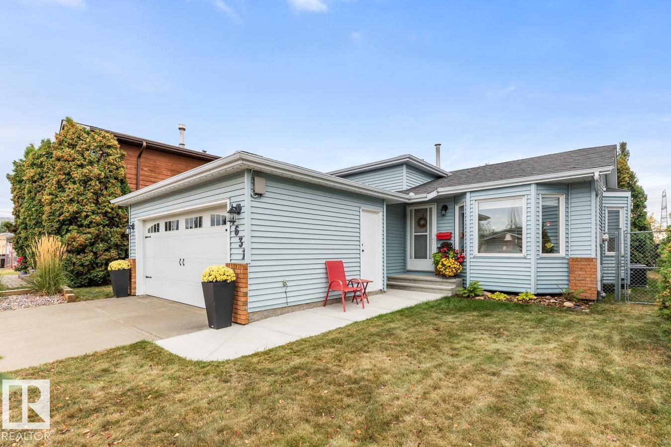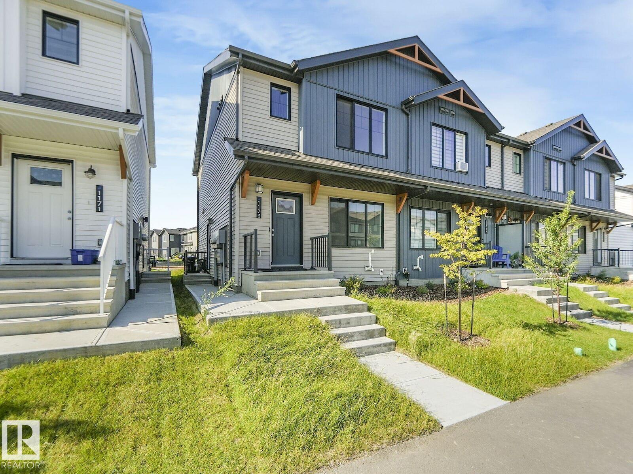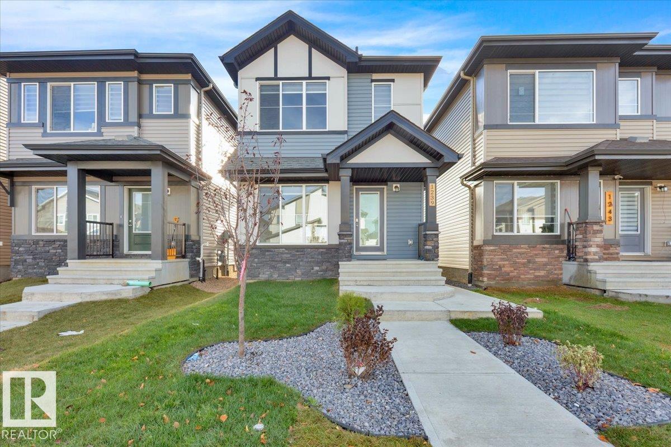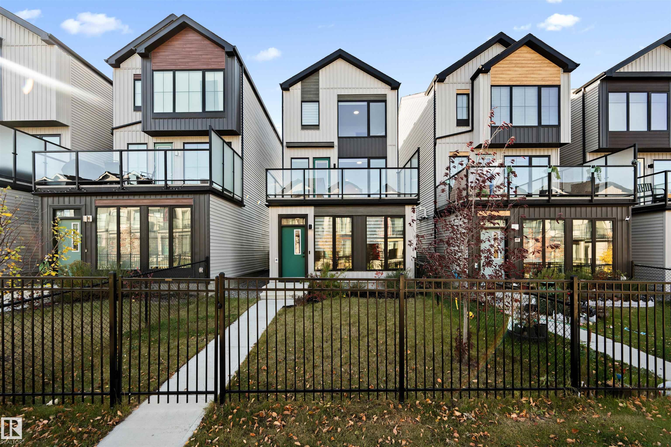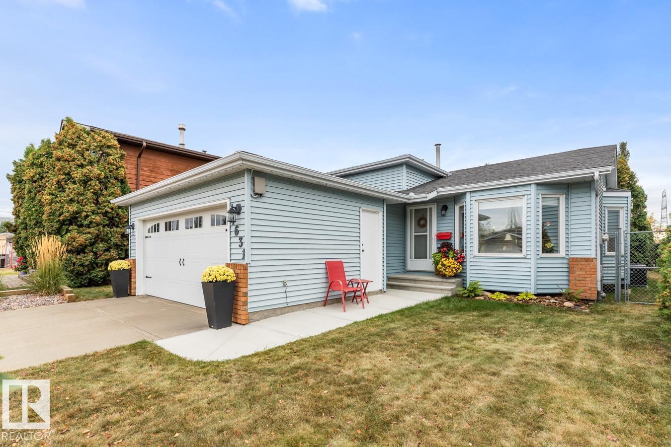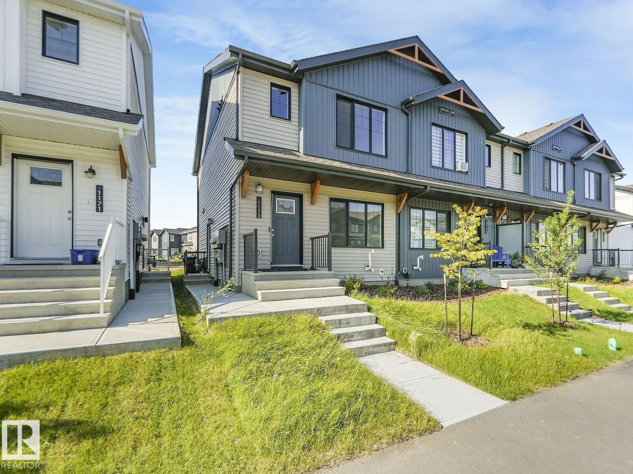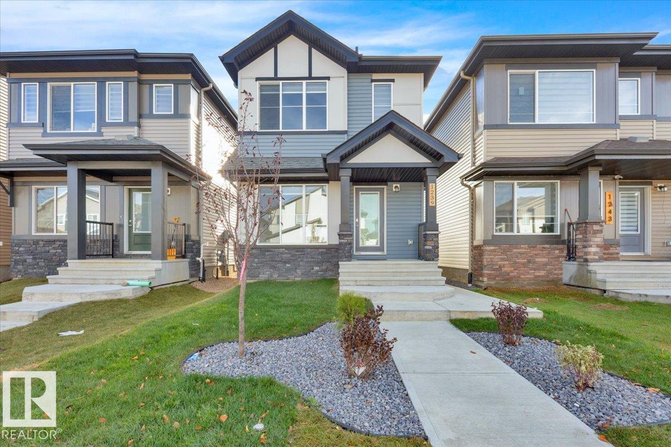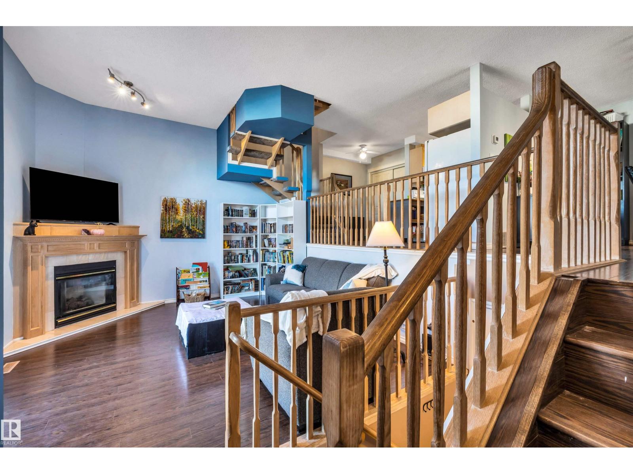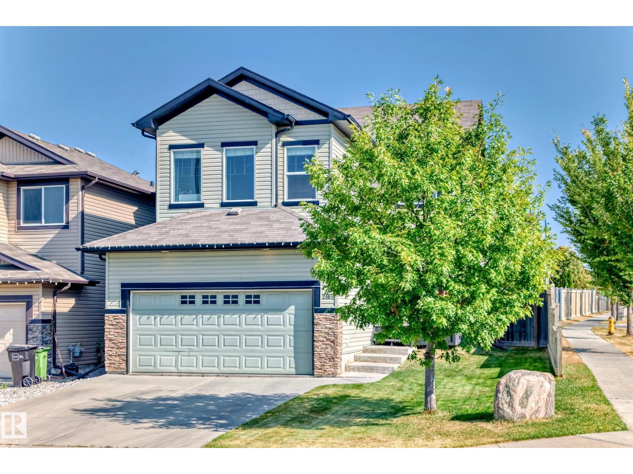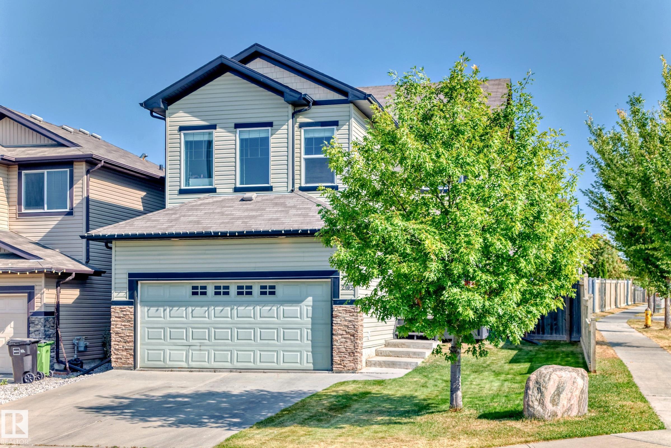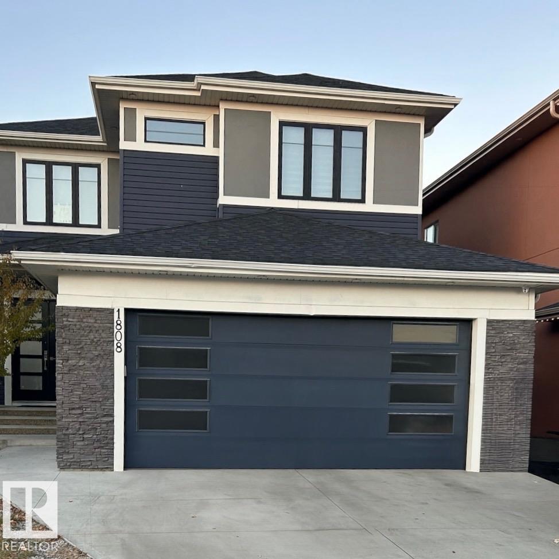
Highlights
Description
- Home value ($/Sqft)$365/Sqft
- Time on Housefulnew 7 hours
- Property typeResidential
- Style2 storey
- Neighbourhood
- Median school Score
- Lot size5,851 Sqft
- Year built2020
- Mortgage payment
Welcome to this stunning 6 bed, 5.5 bath luxury 2-storey home in the desirable Laurel community! The main floor boasts soaring 10' ceilings, a spacious living area, large dining room, a bedroom with ensuite, 2-pc bath, and a chef’s dream kitchen featuring a granite island with induction cooktop and stainless steel appliances. Beautiful tile flooring throughout. Upstairs offers a spacious primary suite with walk-in closet & spa-like ensuite, plus two more bedrooms—one with an ensuite—and another full bath. Enjoy in-floor heating in both upstairs ensuites and relax on either of the two balconies. The legal 2 bed, 1 bath basement suite with tenants already in place offers fantastic income potential. Outside, enjoy a partially covered deck, oversized double garage, and a huge backyard backing onto a pond and walking trail. Extras include pot lights throughout, solar panel & central vac rough-ins. Close to schools, shopping, parks, and quick access to Whitemud & Anthony Henday. All this home needs is YOU!
Home overview
- Heat type Forced air-2, natural gas
- Foundation Concrete perimeter
- Roof Asphalt shingles
- Exterior features Backs onto lake, backs onto park/trees, corner lot, fenced, flat site, golf nearby, landscaped, level land, park/reserve, playground nearby, public transportation, schools, shopping nearby
- Has garage (y/n) Yes
- Parking desc Double garage attached
- # full baths 5
- # half baths 1
- # total bathrooms 6.0
- # of above grade bedrooms 4
- Flooring Carpet, ceramic tile, hardwood
- Appliances Garage control, garage opener, hood fan, storage shed, window coverings, dryer-two, refrigerators-two, stoves-two, washers-two, dishwasher-two
- Has fireplace (y/n) Yes
- Interior features Ensuite bathroom
- Community features Air conditioner, ceiling 10 ft., closet organizers, deck, detectors smoke, patio
- Area Edmonton
- Zoning description Zone 30
- Elementary school Svend hansen school
- High school Elder dr. francis
- Middle school Svend hansen school
- Lot desc Pie shaped
- Lot size (acres) 543.61
- Basement information Full, finished
- Building size 2600
- Mls® # E4462293
- Property sub type Single family residence
- Status Active
- Living room Level: Main
- Dining room Level: Main
- Family room Level: Upper
- Listing type identifier Idx

$-2,533
/ Month

