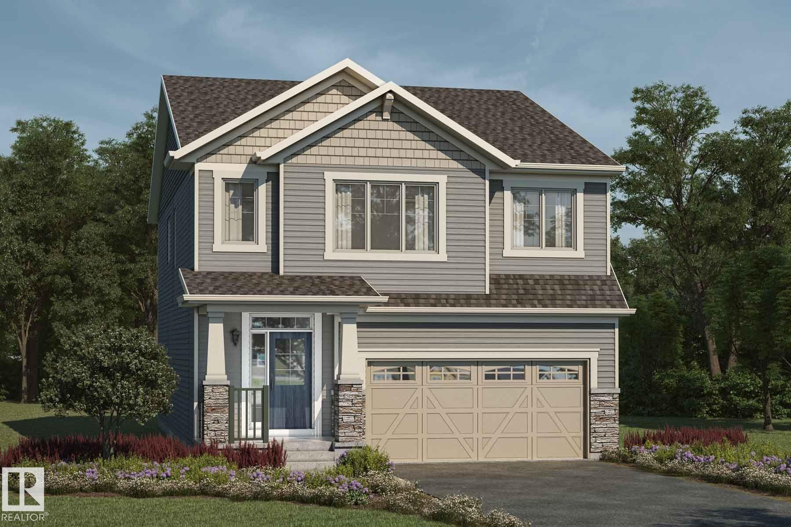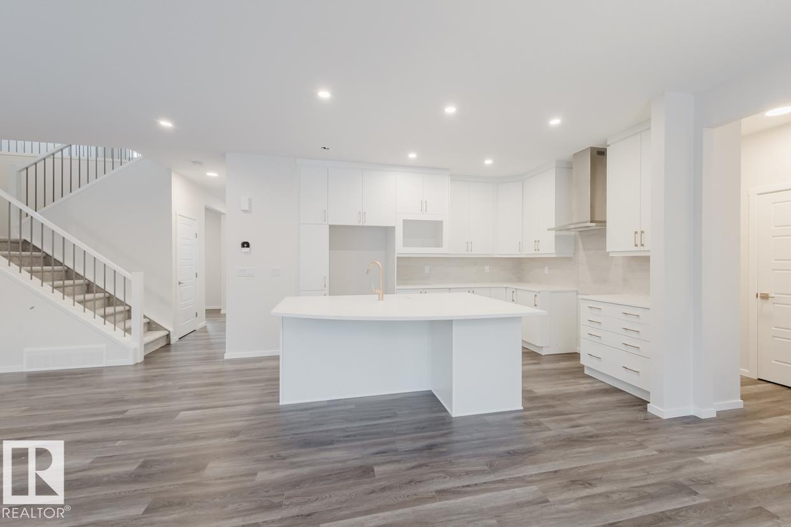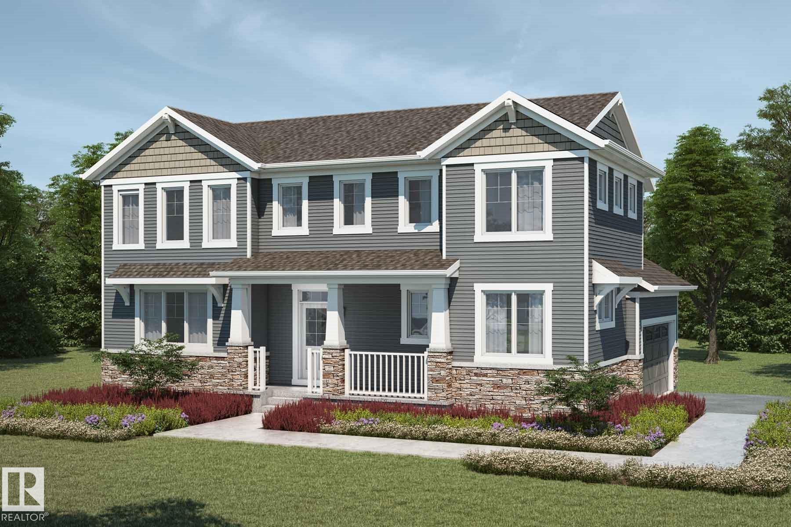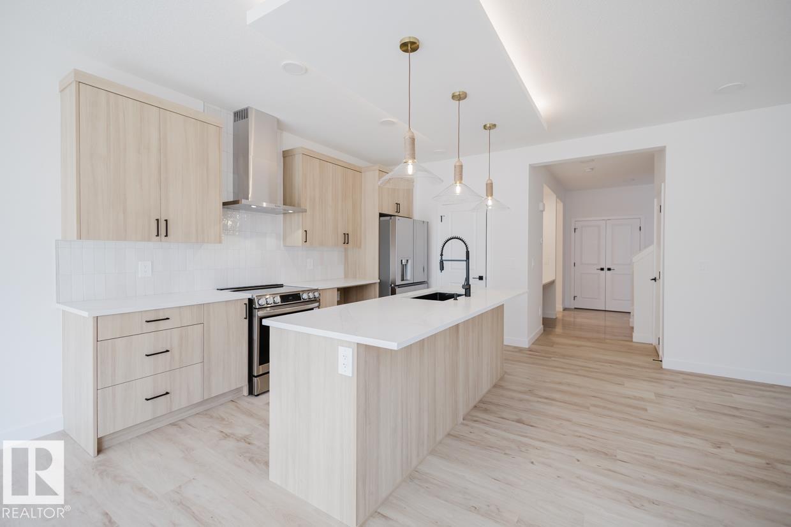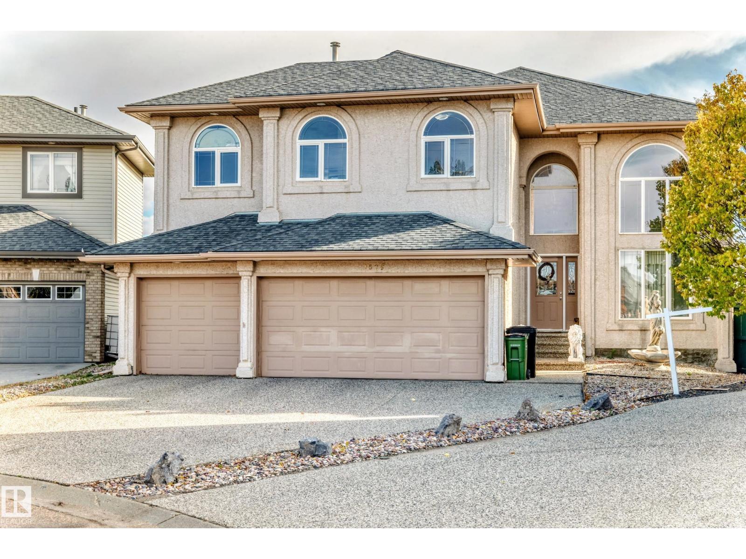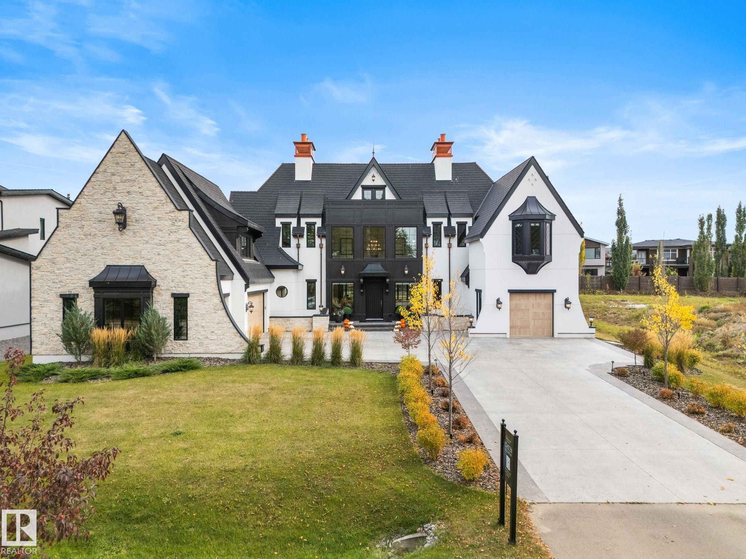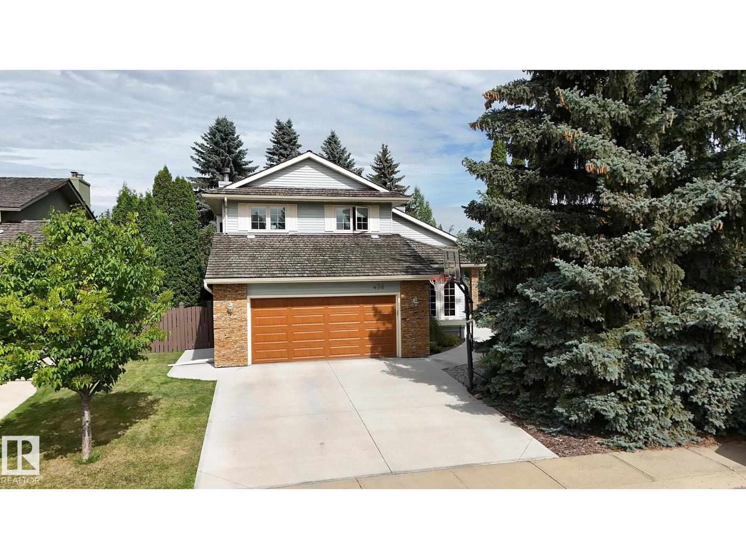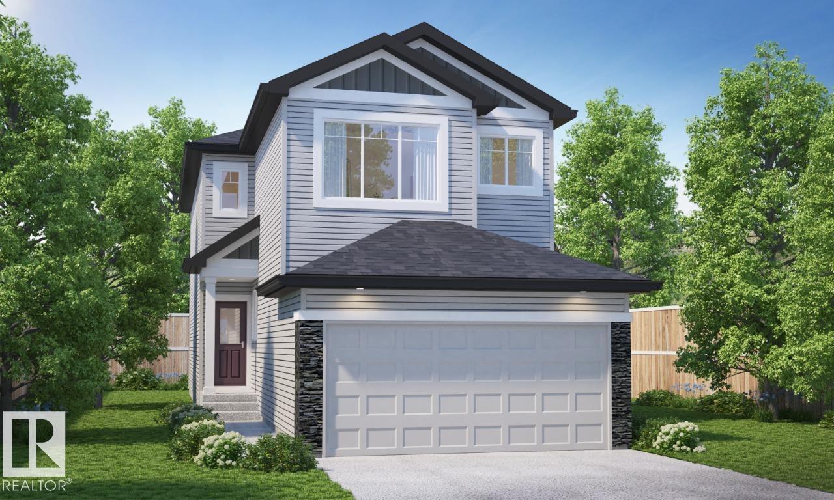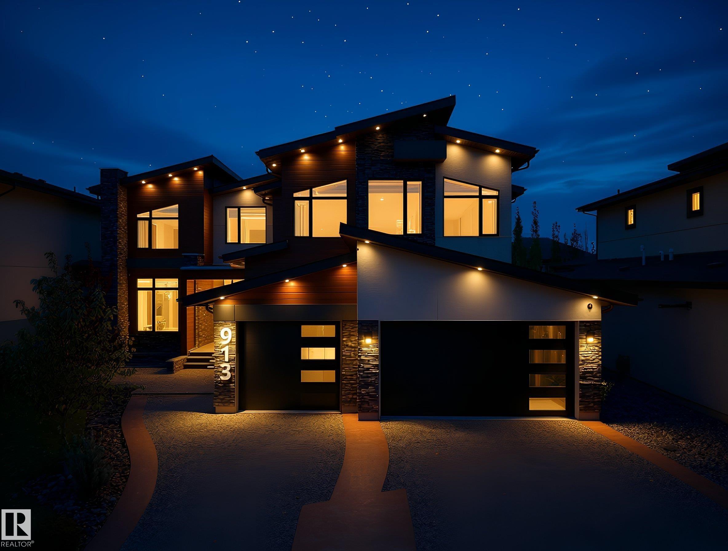- Houseful
- AB
- Edmonton
- Rural West
- 20 Av Nw Unit 19015 Ave
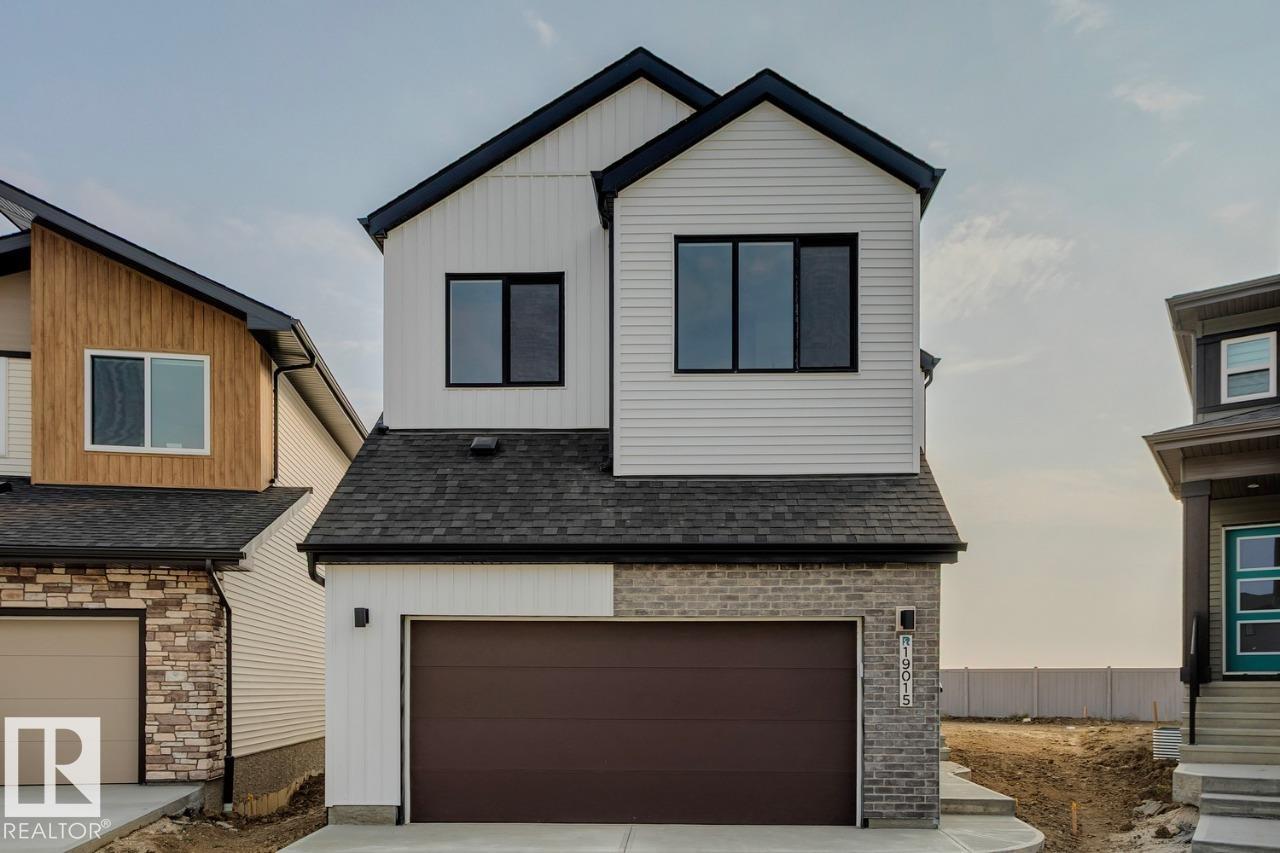
Highlights
This home is
2%
Time on Houseful
55 Days
School rated
6.8/10
Description
- Home value ($/Sqft)$302/Sqft
- Time on Houseful55 days
- Property typeResidential
- Style2 storey
- Neighbourhood
- Median school Score
- Year built2025
- Mortgage payment
Discover this stunning farmhouse-style home featuring an open-to-below great room with large windows that flood the space with natural light. The main floor includes a convenient bedroom, a 3-piece bathroom with a standing shower, and a mudroom. The modern kitchen boasts quartz counters, cabinets to the ceiling, a walkthrough pantry, undermount sinks, and an electric fireplace in the living area. MDF shelving is thoughtfully placed throughout, adding functionality and style. Enjoy the spacious 21x22 double garage, textured ceilings, and a private side entrance. This beautifully designed home is the perfect blend of elegance and practicality!
David Lofthaug
of Bode,
MLS®#E4454708 updated 6 days ago.
Houseful checked MLS® for data 6 days ago.
Home overview
Amenities / Utilities
- Heat type Forced air-1, natural gas
Exterior
- Foundation Concrete perimeter
- Roof Asphalt shingles
- Exterior features Cul-de-sac, schools, shopping nearby
- # parking spaces 4
- Has garage (y/n) Yes
- Parking desc Double garage attached
Interior
- # full baths 2
- # half baths 1
- # total bathrooms 3.0
- # of above grade bedrooms 3
- Flooring Carpet, ceramic tile, vinyl plank
- Appliances Hood fan, microwave hood fan
- Has fireplace (y/n) Yes
- Interior features Ensuite bathroom
Location
- Community features No animal home, no smoking home
- Area Edmonton
- Zoning description Zone 57
Lot/ Land Details
- Lot desc Irregular
Overview
- Basement information Full, unfinished
- Building size 2085
- Mls® # E4454708
- Property sub type Single family residence
- Status Active
- Virtual tour
Rooms Information
metric
- Bonus room 12.2m X 11.3m
- Bedroom 2 9.2m X 10.8m
- Other room 1 12.5m X 9.8m
- Other room 2 12.5m X 15.2m
- Bedroom 3 10.5m X 12.5m
- Master room 12.5m X 13.5m
- Dining room 11m X 9.2m
Level: Main
SOA_HOUSEKEEPING_ATTRS
- Listing type identifier Idx

Lock your rate with RBC pre-approval
Mortgage rate is for illustrative purposes only. Please check RBC.com/mortgages for the current mortgage rates
$-1,677
/ Month25 Years fixed, 20% down payment, % interest
$
$
$
%
$
%

Schedule a viewing
No obligation or purchase necessary, cancel at any time



