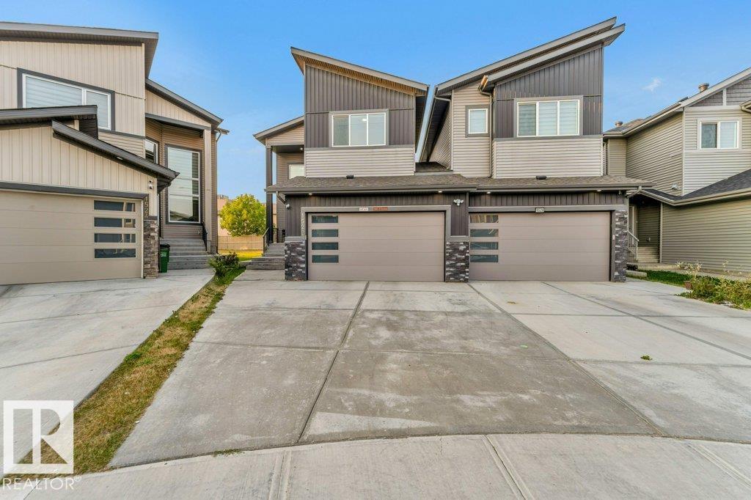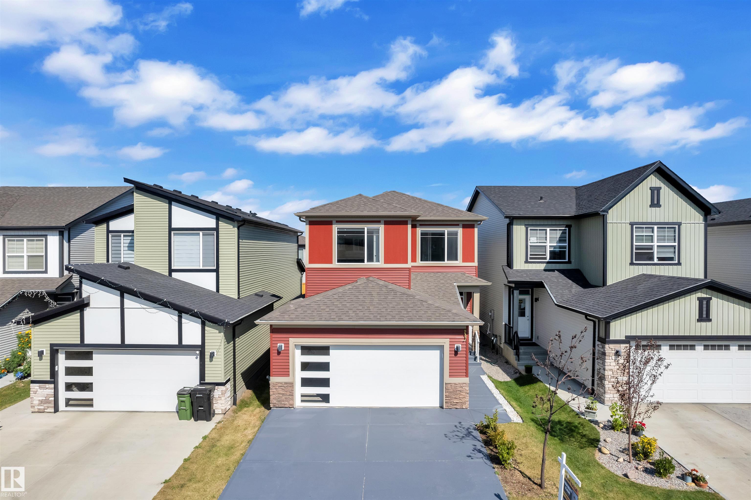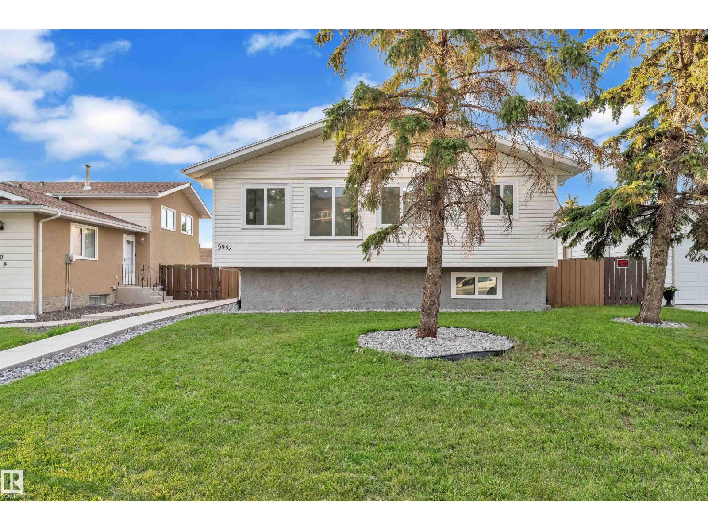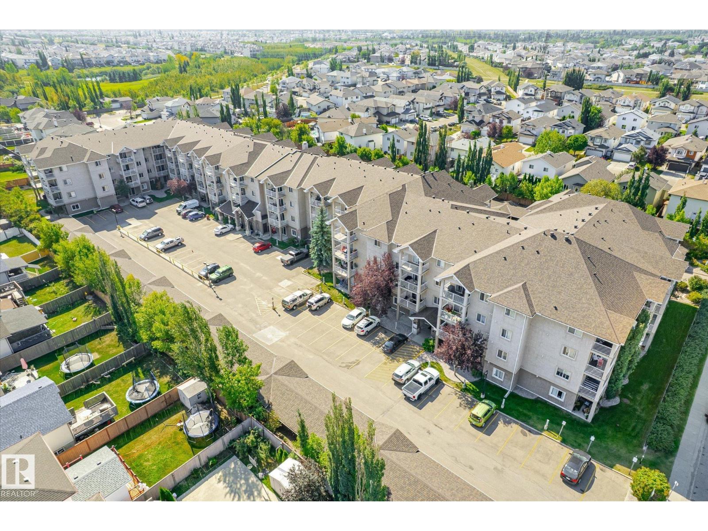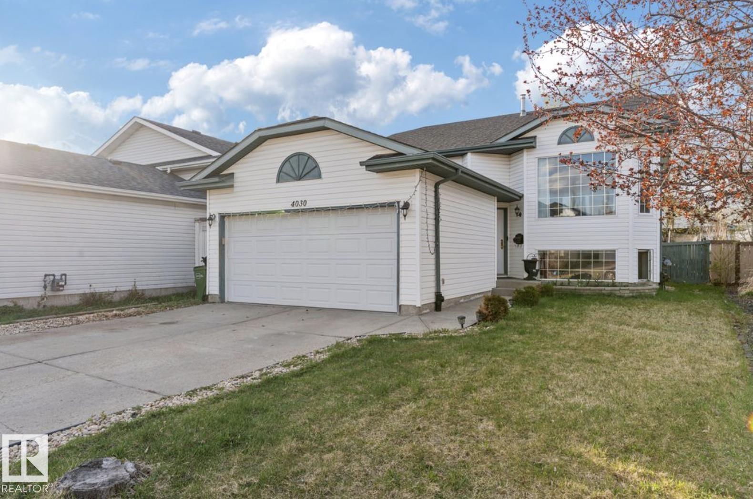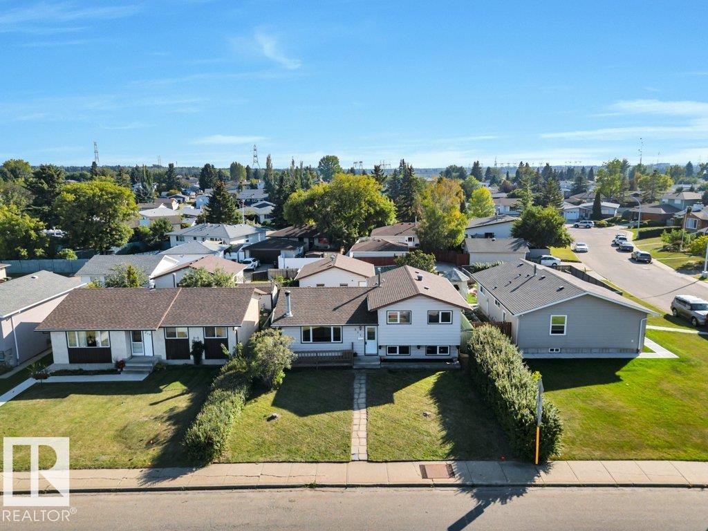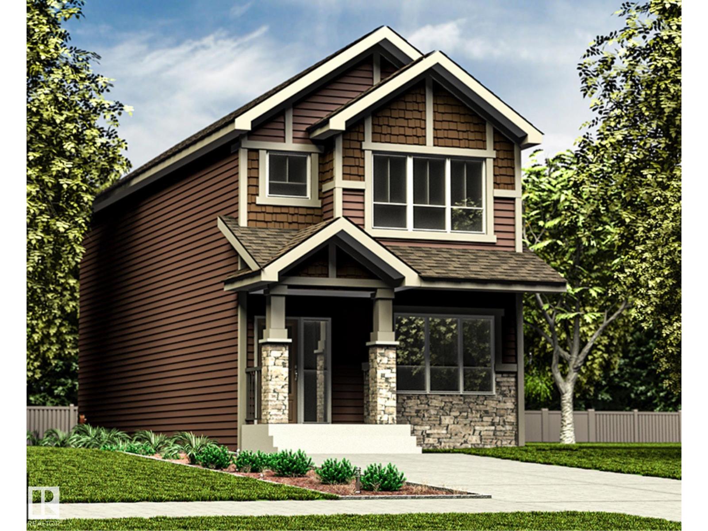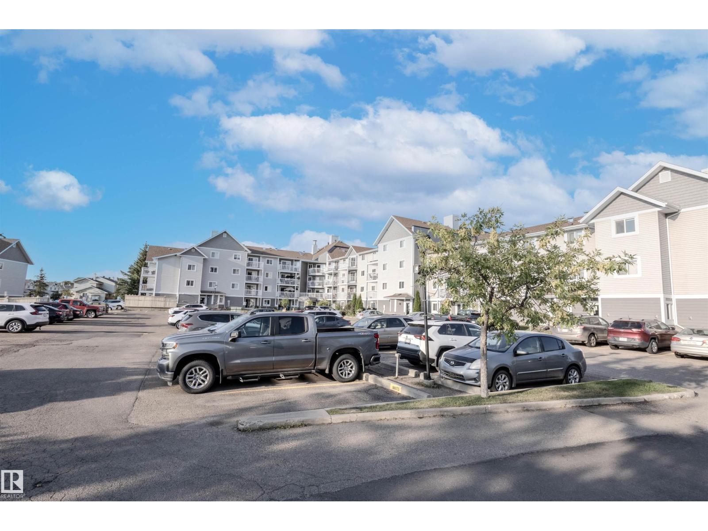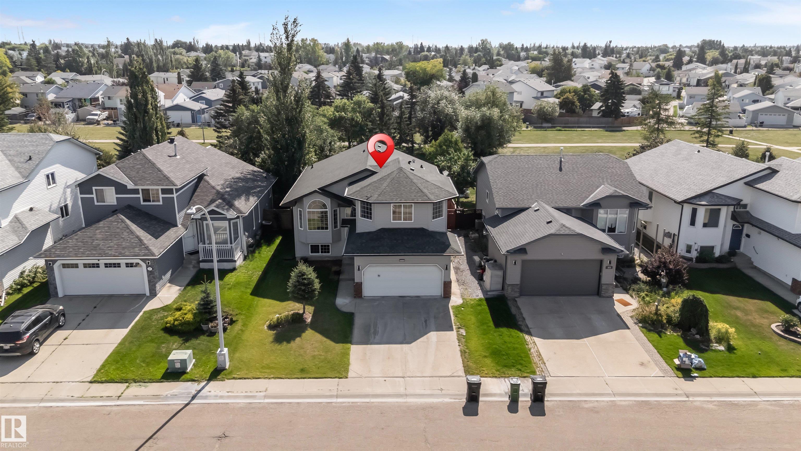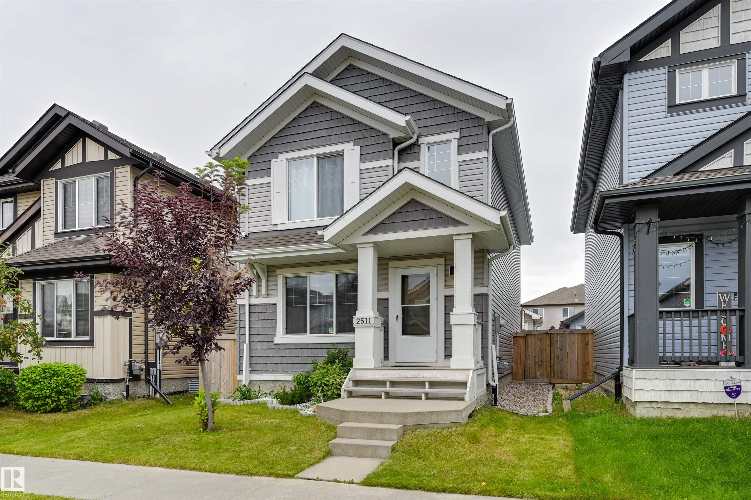
Highlights
Description
- Home value ($/Sqft)$315/Sqft
- Time on Houseful20 days
- Property typeResidential
- Style2 storey
- Neighbourhood
- Median school Score
- Lot size3,276 Sqft
- Year built2015
- Mortgage payment
Discover this pristine and beautifully designed 3-bed/3 bth two-storey home in the vibrant SE community of Laurel. With its clean interior, modern finishes, and stylish aesthetic, this home offers a bright and welcoming atmosphere. The open main floor offers a large central kitchen with stone counters, an entertaining-sized living room, spacious dining, and a 2-pc bath. Retreat upstairs to a private primary bedroom, with a walk-in closet and a 5-pce ensuite, an additional 2 bedrooms, 4-pce bath, and laundry complete the upper floor. The basement is an open canvas with rough-in plumbing. Besides the great curb appeal, you'll enjoy the convenience of Tankless HWT, and a Double Garage. Summer evenings beckon in the beautifully landscaped, fenced yard, relax on the large deck, or in the gazebo. Located just minutes from schools, grocery stores, public transit, and other essential amenities. Enjoy the community with walking trails, ponds, parks, and amenities mere minutes away on foot. A place to call home!
Home overview
- Heat type Forced air-1, natural gas
- Foundation Concrete perimeter
- Roof Asphalt shingles
- Exterior features Back lane, fenced, landscaped, park/reserve, playground nearby, public transportation, schools, shopping nearby
- # parking spaces 2
- Has garage (y/n) Yes
- Parking desc Double garage detached
- # full baths 2
- # half baths 1
- # total bathrooms 3.0
- # of above grade bedrooms 3
- Flooring Carpet, laminate flooring
- Appliances Dishwasher-built-in, dryer, garage control, garage opener, microwave hood fan, refrigerator, stove-electric, washer, see remarks
- Interior features Ensuite bathroom
- Community features Deck
- Area Edmonton
- Zoning description Zone 30
- Lot desc Rectangular
- Lot size (acres) 304.36
- Basement information Full, unfinished
- Building size 1572
- Mls® # E4453382
- Property sub type Single family residence
- Status Active
- Bedroom 2 11.6m X 8.7m
- Kitchen room 11.2m X 10.3m
- Bedroom 3 10.5m X 9.9m
- Master room 13.9m X 11m
- Living room 16.2m X 12.6m
Level: Main - Dining room 11.4m X 10.9m
Level: Main
- Listing type identifier Idx

$-1,322
/ Month

