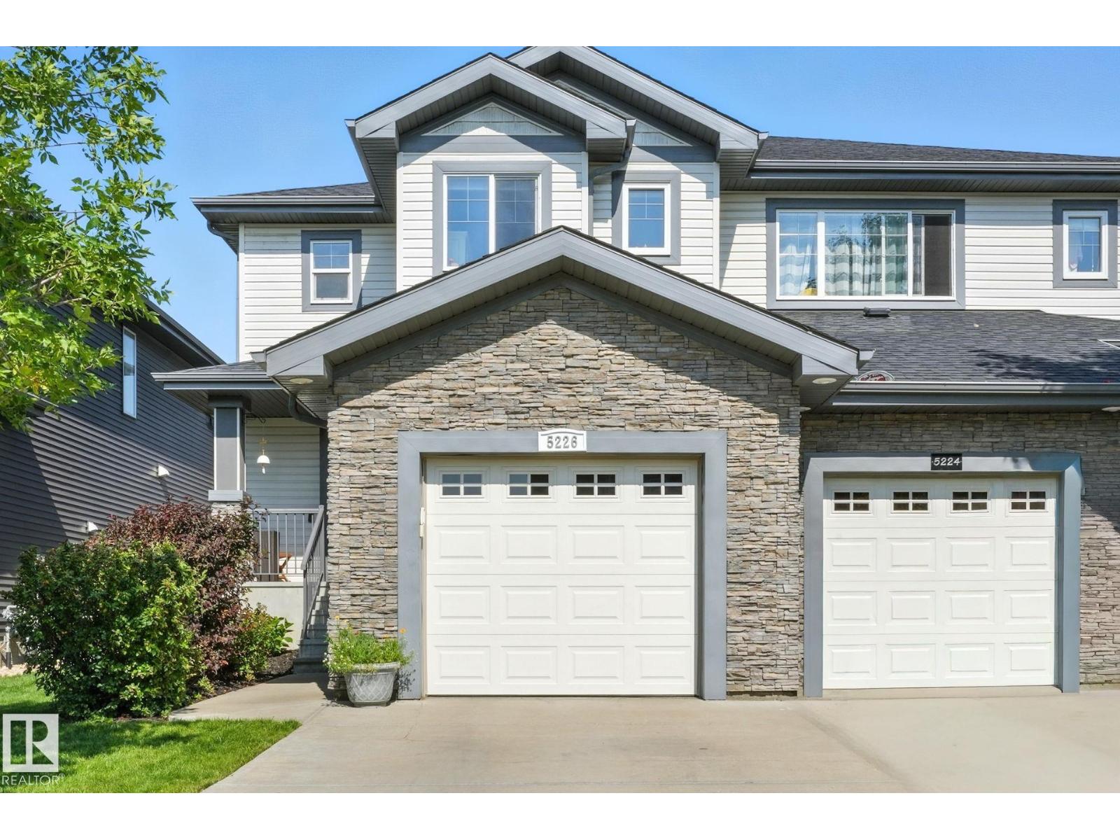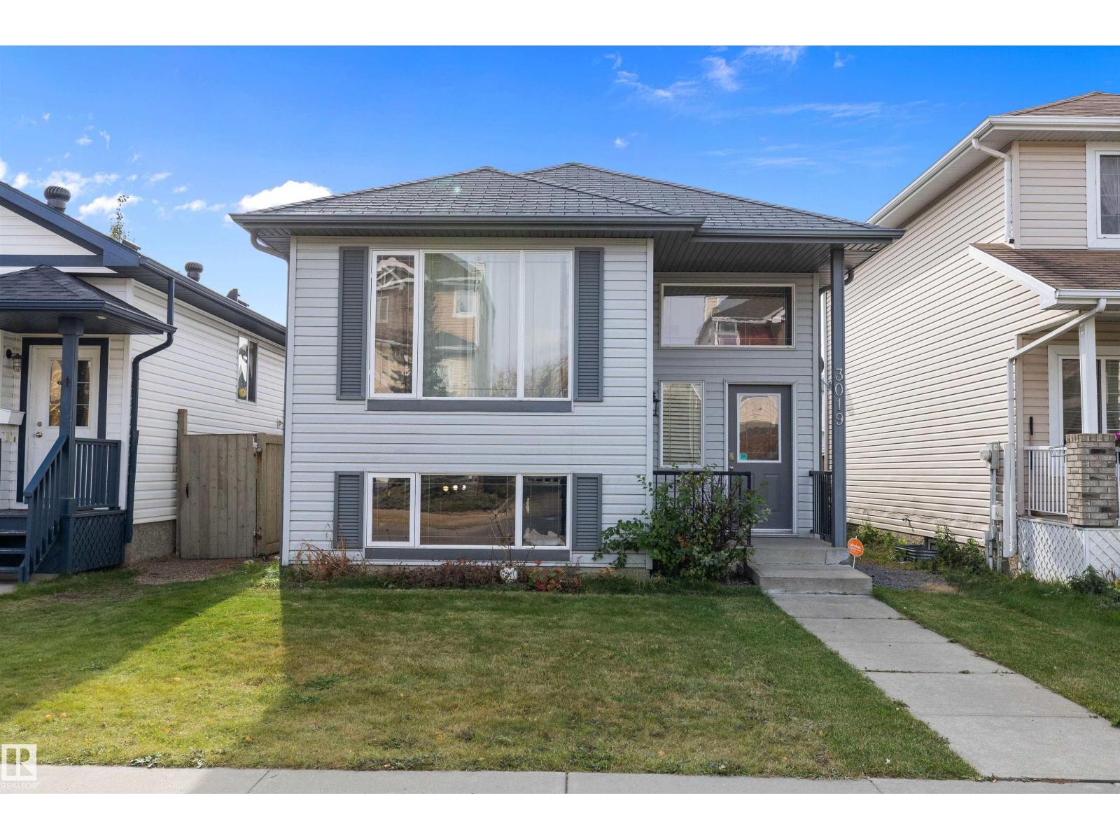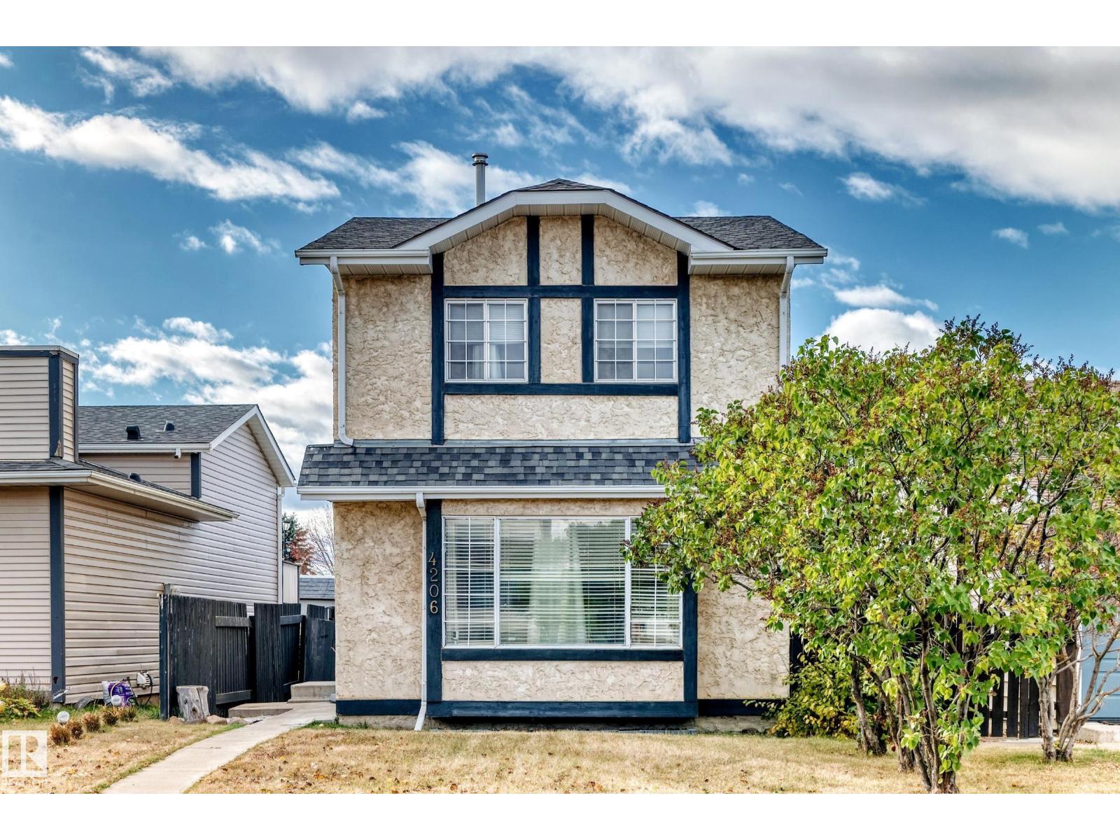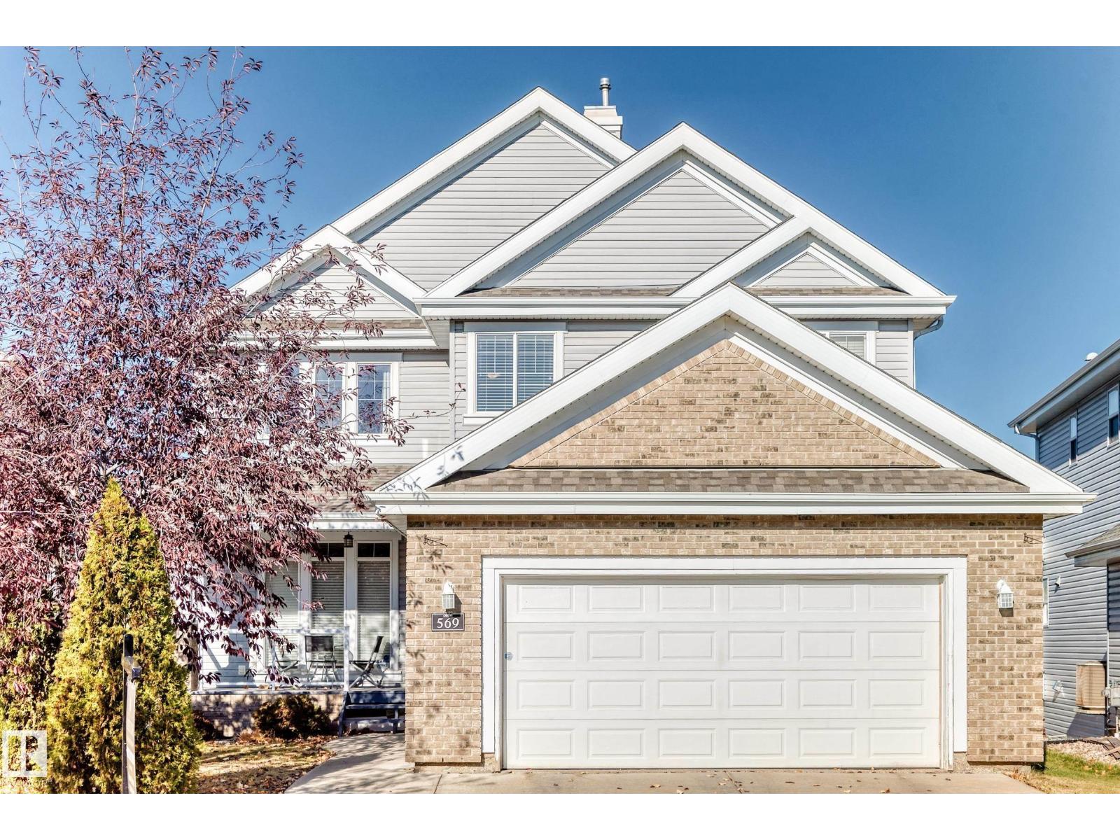
Highlights
Description
- Home value ($/Sqft)$294/Sqft
- Time on Houseful49 days
- Property typeSingle family
- Neighbourhood
- Median school Score
- Lot size2,998 Sqft
- Year built2014
- Mortgage payment
Step into your first home in the heart of South Edmonton! This charming 3-bedroom, 2 full & 2 half bath half-duplex in Walker offers 1,481 sq. ft. of thoughtfully designed living space perfect for young families or couples starting out. The main level welcomes you with a bright, open layout, ideal for entertaining or cozy family nights. The fully finished basement, complete with a wet bar and a convenient half bath, gives you extra space for movie nights, a playroom, or even a home office. Outside, the fully fenced backyard provides a safe space for kids or pets to play, while the single attached garage adds everyday convenience. With bedrooms upstairs and multiple bathrooms, mornings run smoothly for everyone in the household. Located in a family-friendly community with parks and amenities nearby, this home blends comfort, functionality, and style—perfect for making your first step into homeownership. Don’t miss your chance to call this Walker beauty your own! (id:63267)
Home overview
- Heat type Forced air
- # total stories 2
- Fencing Fence
- Has garage (y/n) Yes
- # full baths 2
- # half baths 2
- # total bathrooms 4.0
- # of above grade bedrooms 3
- Subdivision Walker
- Directions 1975102
- Lot dimensions 278.54
- Lot size (acres) 0.068826295
- Building size 1481
- Listing # E4455672
- Property sub type Single family residence
- Status Active
- Family room 5.77m X 6.19m
Level: Basement - Kitchen 2.98m X 4.03m
Level: Main - Dining room 2.98m X 2.8m
Level: Main - Living room 3.11m X 4.05m
Level: Main - 3rd bedroom 2.99m X 3.48m
Level: Upper - 2nd bedroom 2.98m X 3.83m
Level: Upper - Primary bedroom 3.6m X 4.43m
Level: Upper
- Listing source url Https://www.realtor.ca/real-estate/28800761/5226-20-av-sw-edmonton-walker
- Listing type identifier Idx

$-1,160
/ Month












