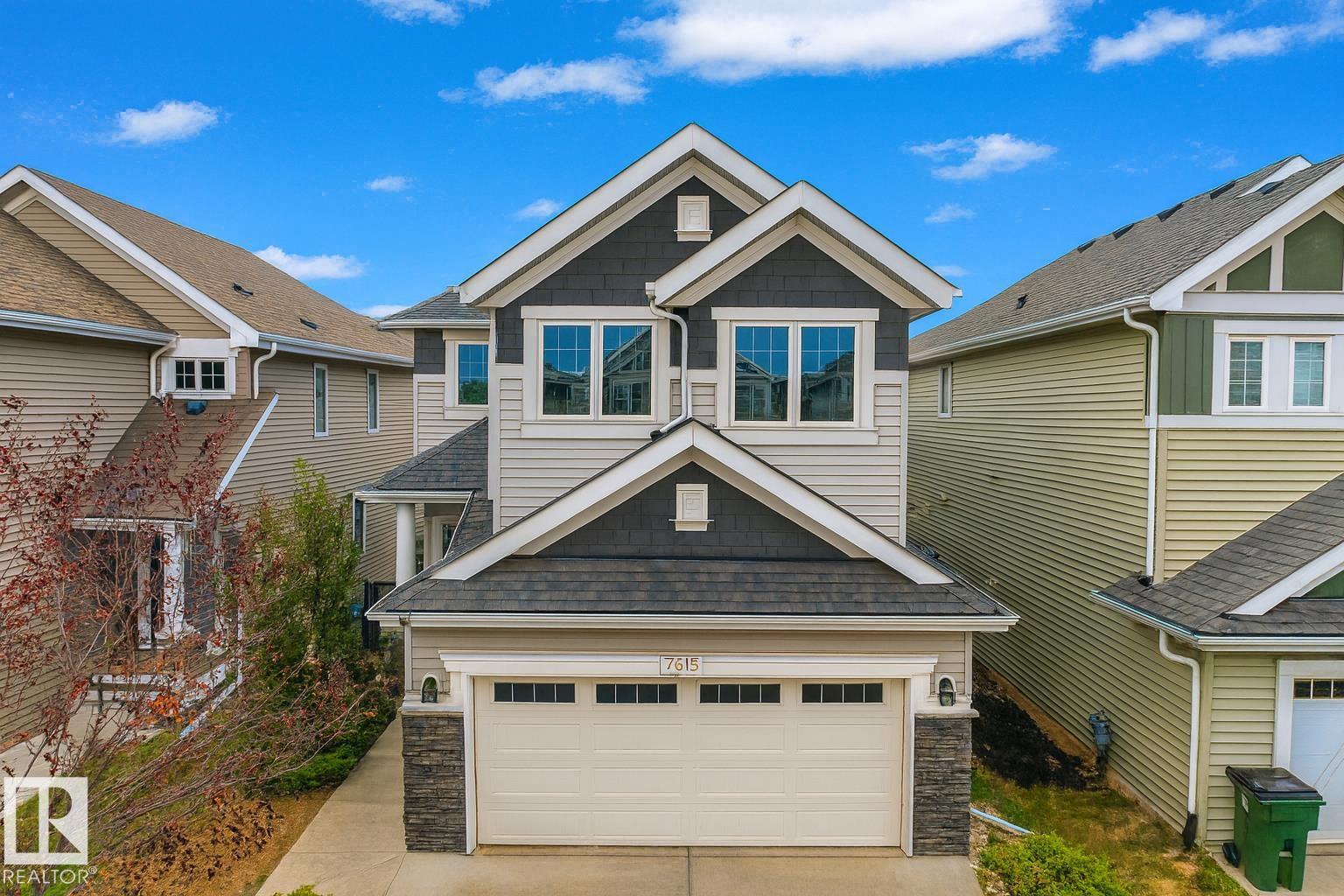This home is hot now!
There is over a 85% likelihood this home will go under contract in 14 days.

Do you dream of the kids walking to school? This SUMMERSIDE GEM offers over 2200 sq ft of inviting space with 3 bedrooms and 3 bathrooms. The MODERN OPEN KITCHEN and living room are perfect for family gatherings—just imagine hosting Thanksgiving here! A cozy fireplace adds warmth and charm, while upstairs an impressive bonus room gives space for games, movies, or family fun. The bedrooms are BRIGHT and SPACIOUS. The primary suite offers comfort, privacy, its own 5 piece EN SUITE and an enormous walk-in closet. The basement is a blank slate, ready for your ideas. Step outside to a gorgeous yard with a MASSIVE deck made for summer BBQs, entertaining, and play. An oversized double garage provides room for vehicles, storage, or hobbies. SUMMERSIDE is more than a home—it’s a lifestyle, with an exclusive Beach Club where you can swim, kayak, skate, and enjoy year-round fun. Plus, you’re minutes from Calgary Trail, the Henday, shopping, dining, and all the conveniences that make life easy. (id:63267)

