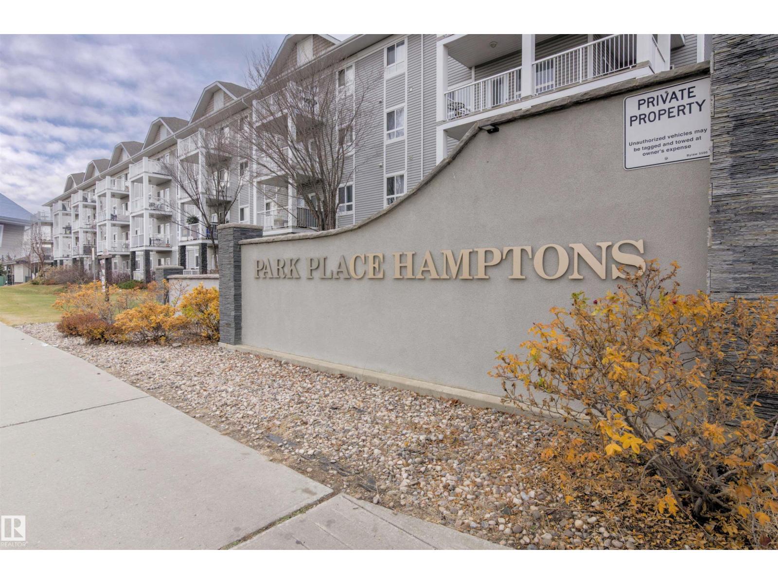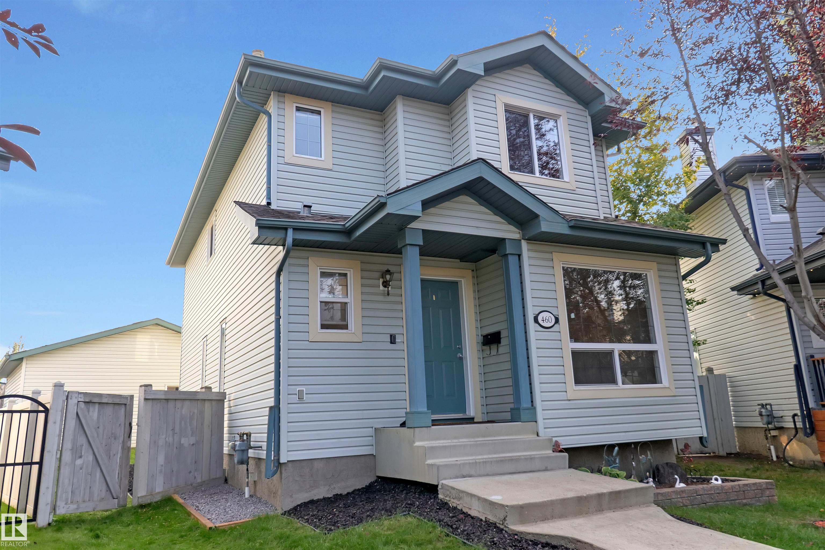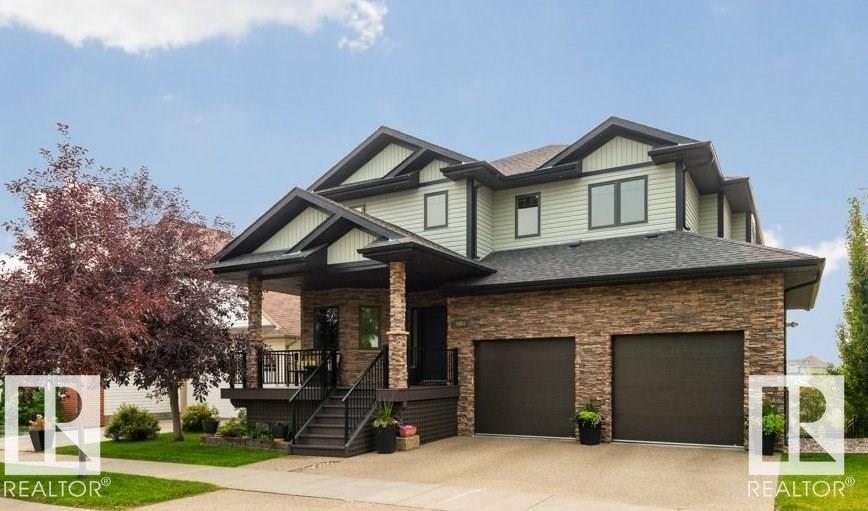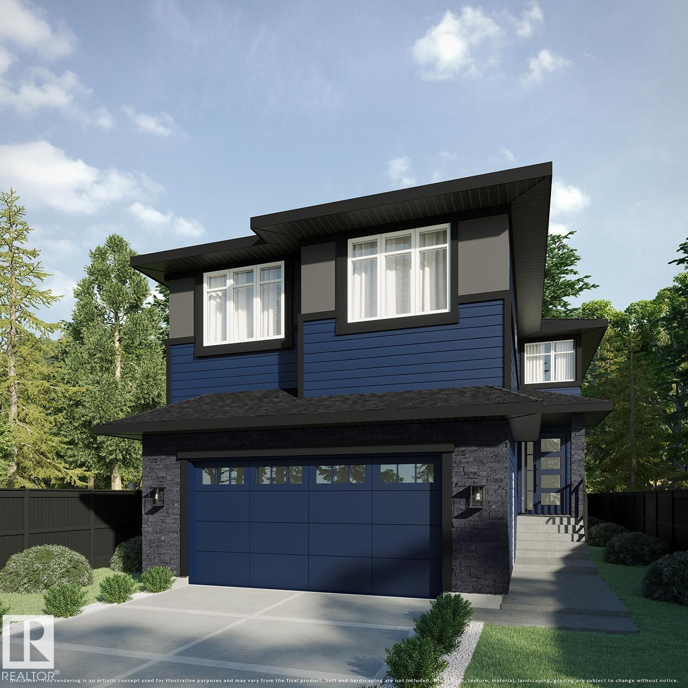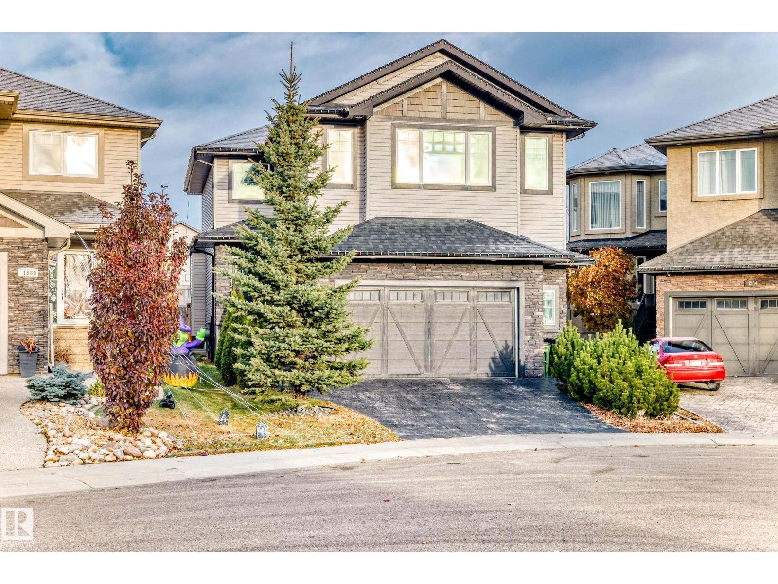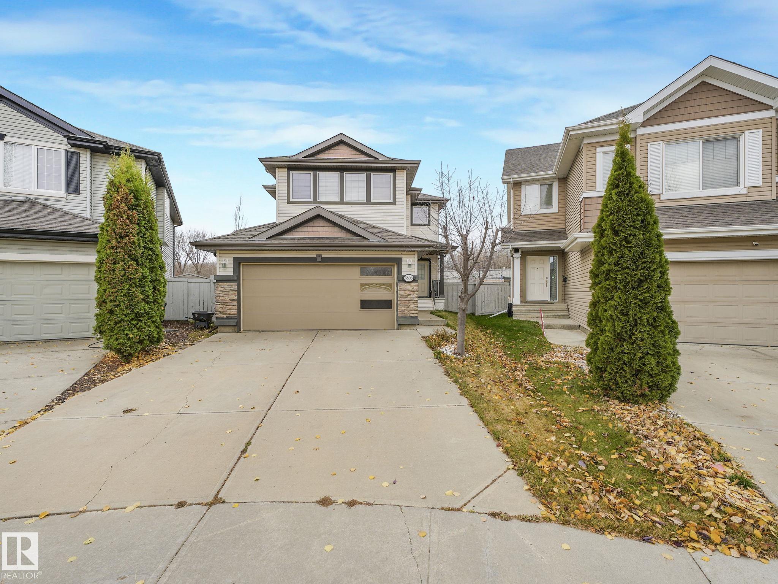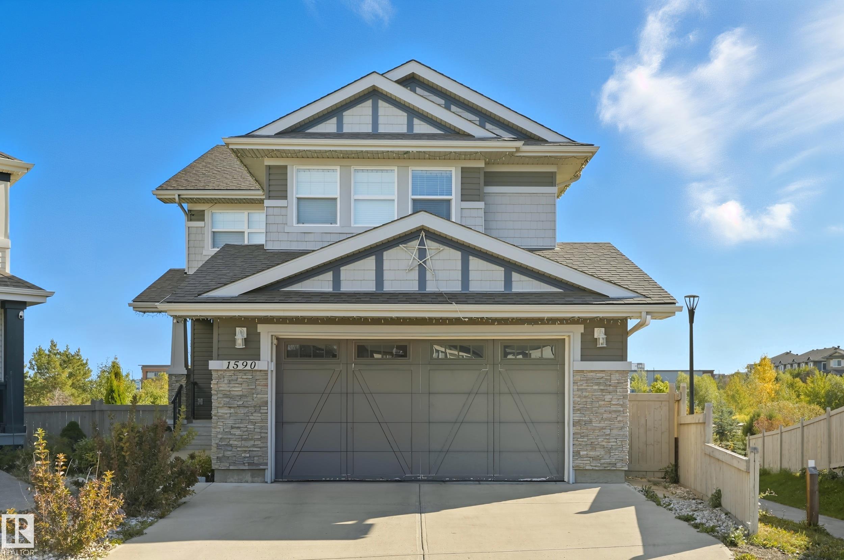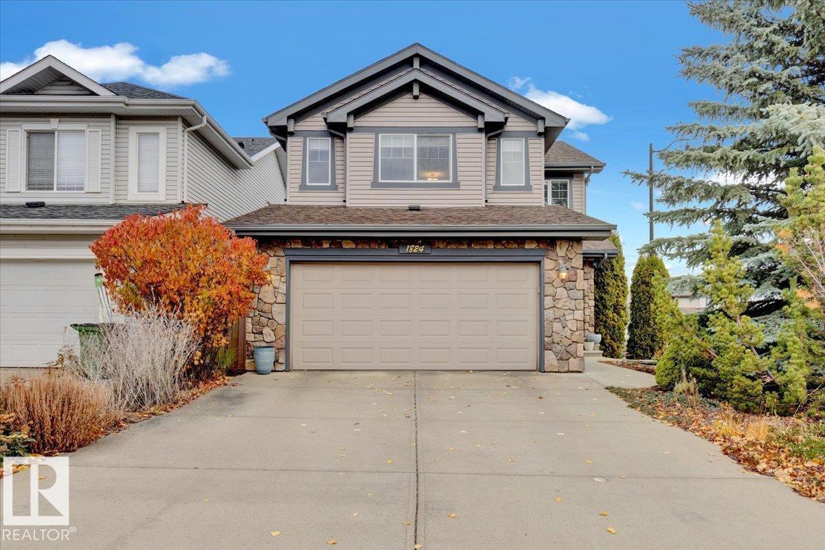- Houseful
- AB
- Edmonton
- Rural West
- 20 Ave Nw Unit 19034 #a
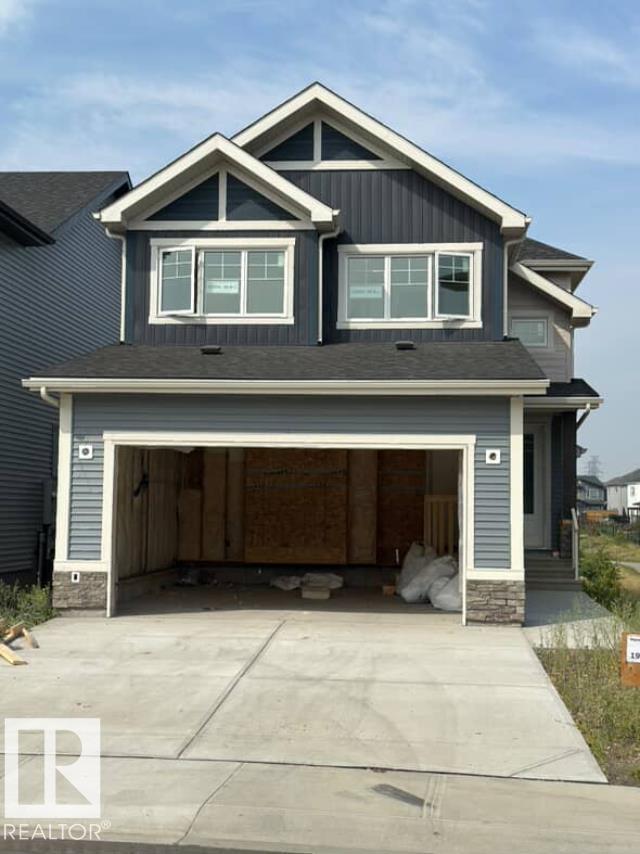
Highlights
Description
- Home value ($/Sqft)$390/Sqft
- Time on Houseful51 days
- Property typeSingle family
- Neighbourhood
- Median school Score
- Year built2025
- Mortgage payment
Your dream home is taking shape! This beautifully designed 1974 sq. ft. walkout home, where interior finishing is underway. When complete, it will feature 6 bedrooms, including a 2-bedroom legal suite in the basement with a separate side entrance. Oversized windows are designed to bring in abundant natural light, complementing the spacious open-concept layout. The main floor includes a flex office/bedroom with a full washroom, ideal for multi-generational living, guests, or a convenient work-from-home setup. Upstairs, the primary suite will provide a private retreat with its own ensuite, while additional bedrooms will offer comfort and functionality. A large upper deck is designed for summer barbecues or quiet evenings overlooking the view. This home offers style, space, and versatility. The 2025 property tax is to be assessed. The area size has been calculated by applying the RMS to the blueprints provided by the builder. (id:63267)
Home overview
- Heat type Forced air
- # total stories 2
- Has garage (y/n) Yes
- # full baths 4
- # total bathrooms 4.0
- # of above grade bedrooms 6
- Community features Lake privileges
- Subdivision The uplands
- Lot size (acres) 0.0
- Building size 1974
- Listing # E4457371
- Property sub type Single family residence
- Status Active
- 6th bedroom 3.353m X 3.302m
Level: Basement - 5th bedroom 3.988m X 4.191m
Level: Basement - Kitchen 3.15m X 3.962m
Level: Main - Living room 4.877m X 3.658m
Level: Main - Dining room 3.048m X 3.048m
Level: Main - 4th bedroom 3.2m X 4.191m
Level: Main - Primary bedroom 3.759m X 4.267m
Level: Upper - 2nd bedroom 3.353m X 3.15m
Level: Upper - 3rd bedroom 3.404m X 3.251m
Level: Upper
- Listing source url Https://www.realtor.ca/real-estate/28852818/19034-20a-ave-nw-edmonton-the-uplands
- Listing type identifier Idx

$-2,050
/ Month

