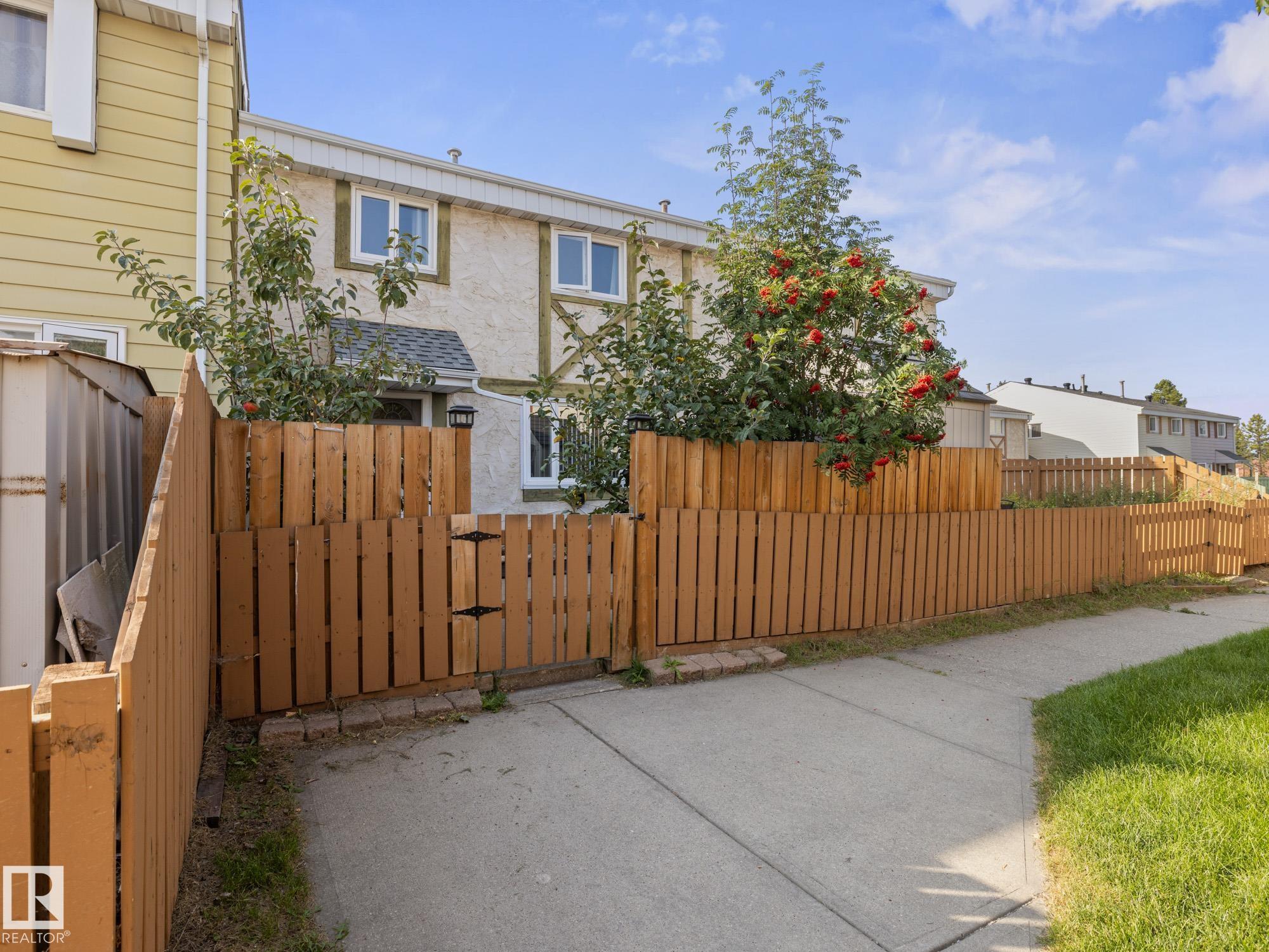This home is hot now!
There is over a 84% likelihood this home will go under contract in 14 days.

Welcome to this beautifully renovated townhouse offering style and functionality in a prime location! The main floor features a bright, walk-through kitchen with NEW appliances, a spacious dining area, and a large living room with a blend of ceramic tile and hardwood flooring. Conveniently located on this level is a 2-piece bathroom and plenty of storage space. Upstairs you’ll find three generous-sized bedrooms and a 4-piece bathroom, perfect for family living. The fully finished basement provides additional living space with a versatile recreation room and office area. Enjoy the enclosed yard for added privacy and outdoor enjoyment. Ideally situated close to West Edmonton Mall, public transit, and schools—this home is move-in ready and waiting for you!

