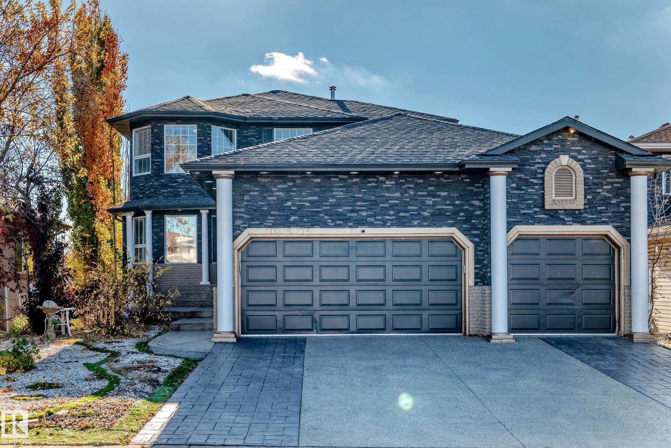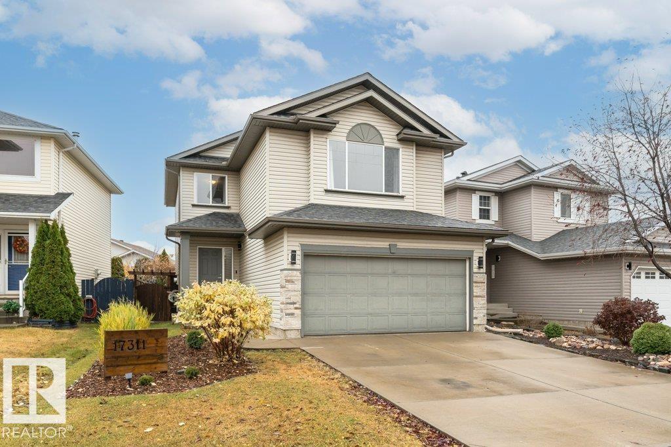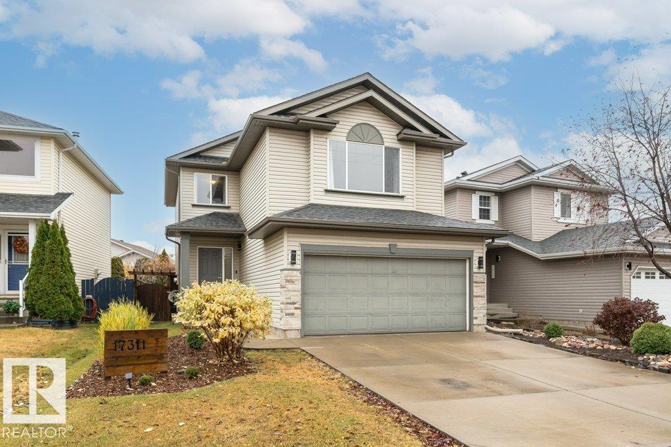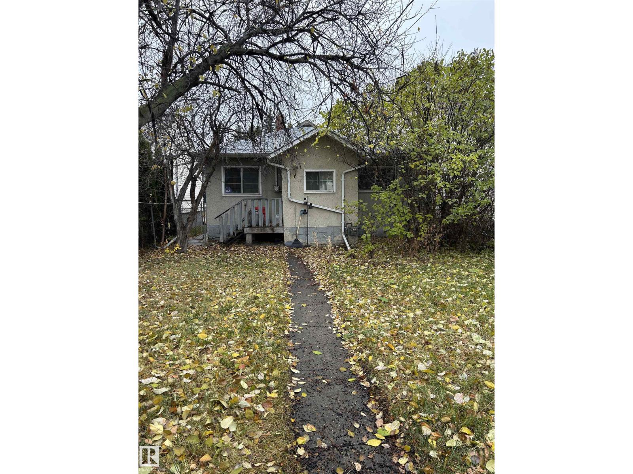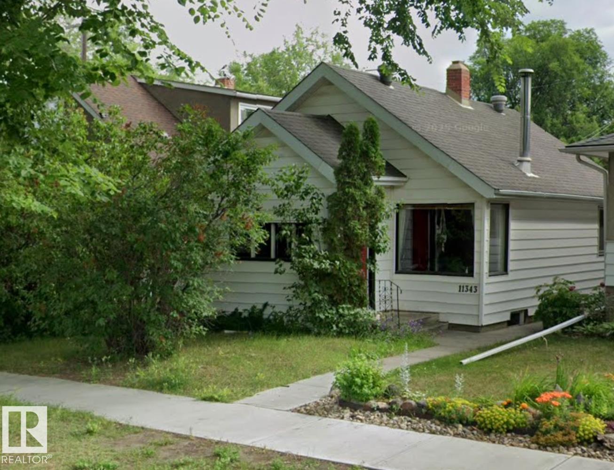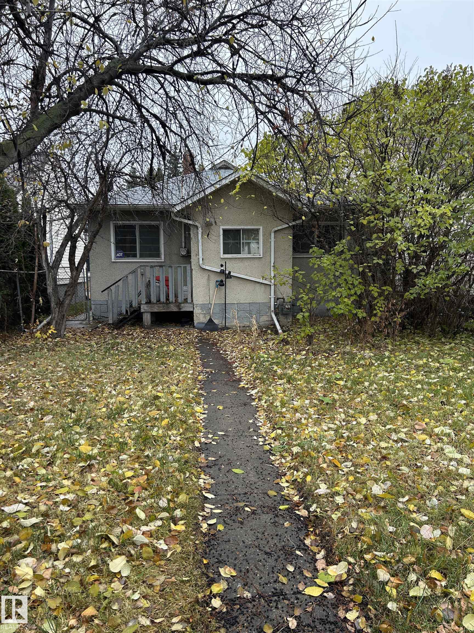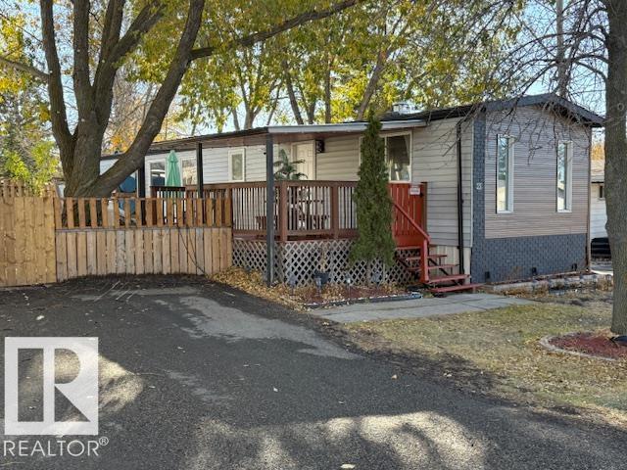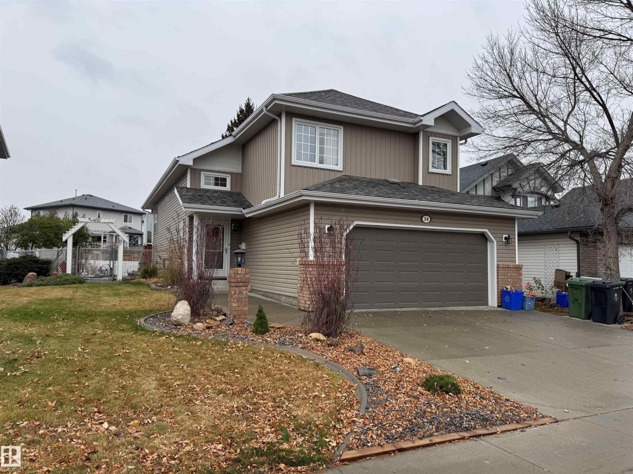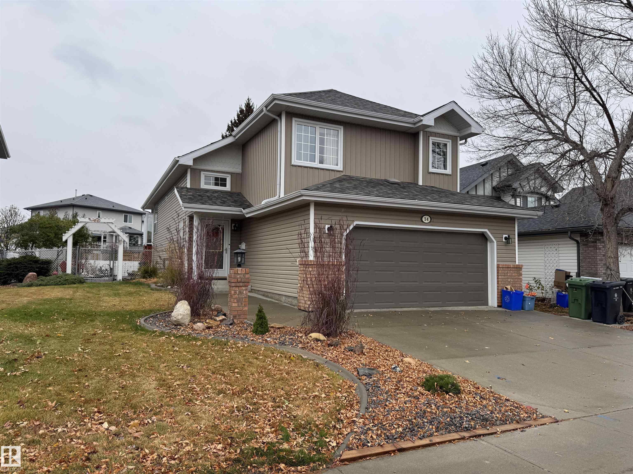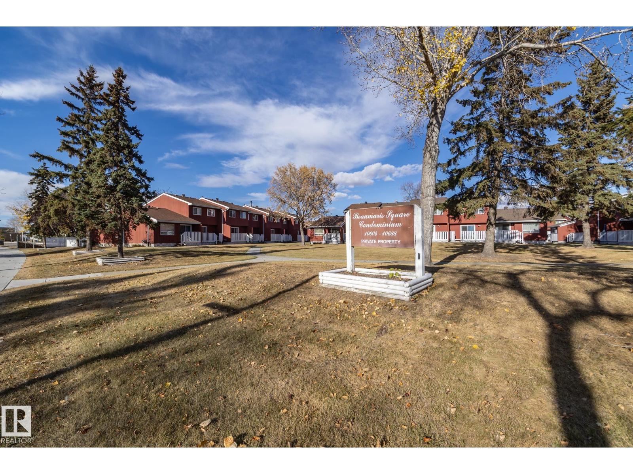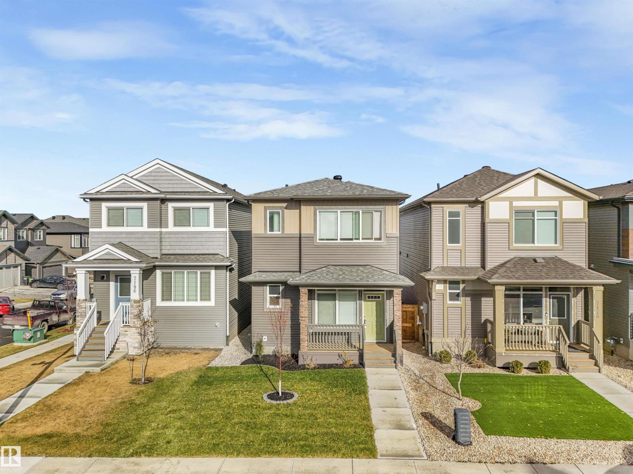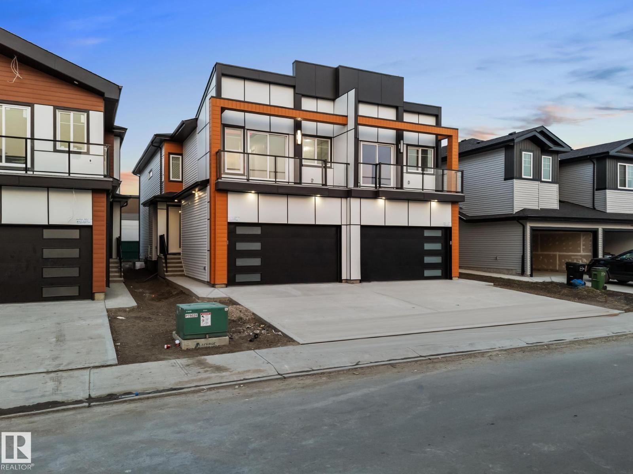
Highlights
Description
- Home value ($/Sqft)$312/Sqft
- Time on Houseful17 days
- Property typeSingle family
- Neighbourhood
- Median school Score
- Year built2025
- Mortgage payment
Welcome to this fully customized semi-detached home in the desirable Gorman community of Edmonton! The main floor showcases a soaring open-to-below ceiling in the living room, a gourmet kitchen complemented by a separate spice kitchen, and the added convenience of a bedroom/den with a full bathroom ideal for guests or multi-generational living. Upstairs, the spacious primary bedroom features a private balcony, walk-in closet, and luxurious 5pc ensuite. You’ll also find a versatile bonus room, two additional bedrooms, and convenient upstairs laundry. The finished basement offers a 2-bedroom legal suite, perfect for extended family or rental income. Enjoy outdoor living on the completed deck, with quick access to Anthony Henday Drive, grocery stores, schools, and nearby amenities. This home beautifully blends elegance, comfort, and functionality in a prime location, don’t miss it! (id:63267)
Home overview
- Heat type Forced air
- # total stories 2
- Has garage (y/n) Yes
- # full baths 4
- # total bathrooms 4.0
- # of above grade bedrooms 6
- Subdivision Gorman
- Lot size (acres) 0.0
- Building size 2081
- Listing # E4461776
- Property sub type Single family residence
- Status Active
- 6th bedroom 4.674m X 2.515m
Level: Basement - 5th bedroom 4.674m X 2.946m
Level: Basement - Living room 3.15m X 4.851m
Level: Main - Dining room 2.769m X 3.048m
Level: Main - 2nd bedroom 3.023m X 3.023m
Level: Main - Kitchen 2.769m X 5.156m
Level: Main - Bonus room 4.75m X 4.242m
Level: Upper - 3rd bedroom 3.099m X 3.886m
Level: Upper - Primary bedroom 3.327m X 6.375m
Level: Upper - 4th bedroom 3.531m X 4.089m
Level: Upper
- Listing source url Https://www.realtor.ca/real-estate/28979748/15417-20-st-nw-edmonton-gorman
- Listing type identifier Idx

$-1,733
/ Month

