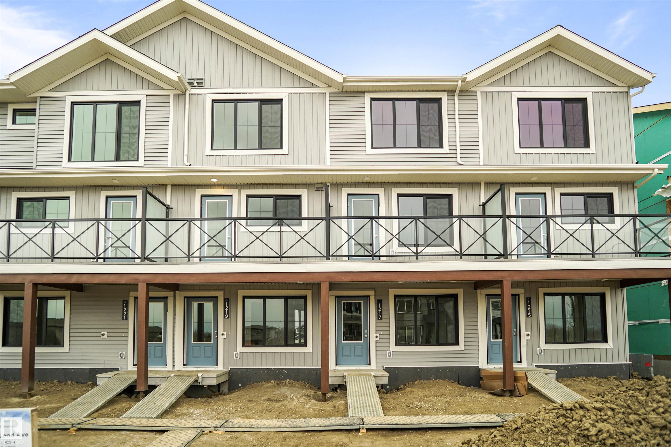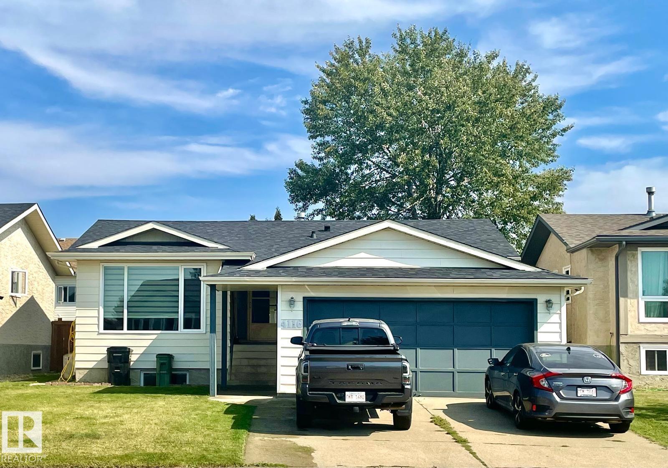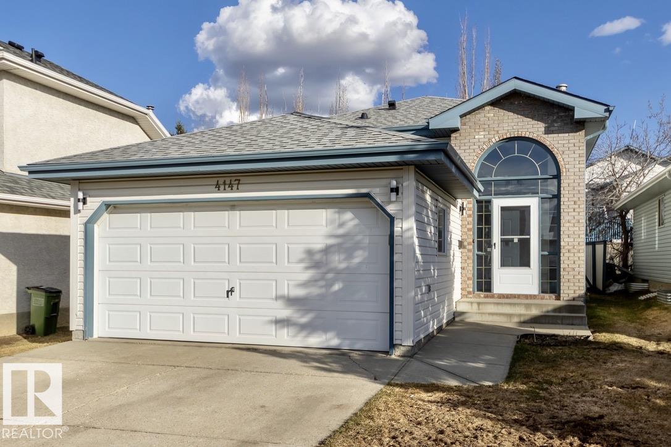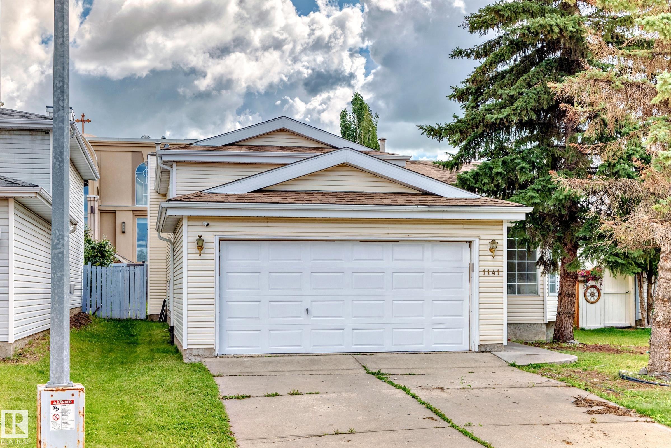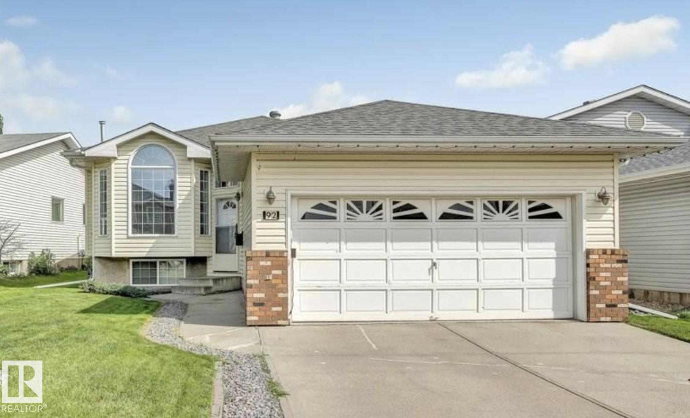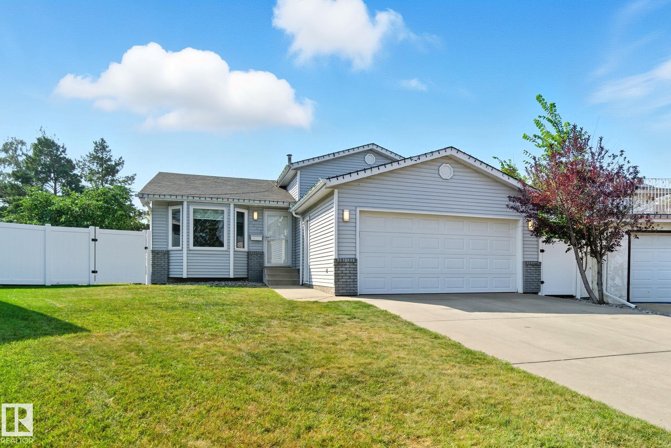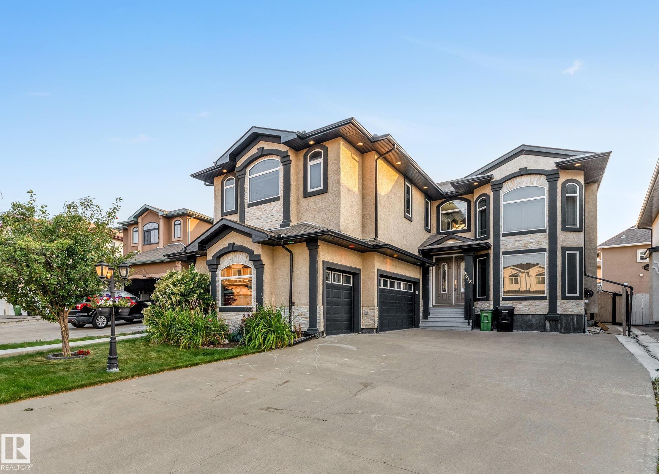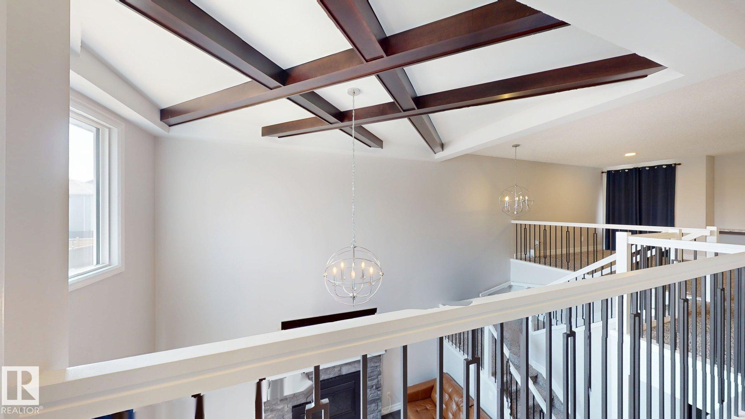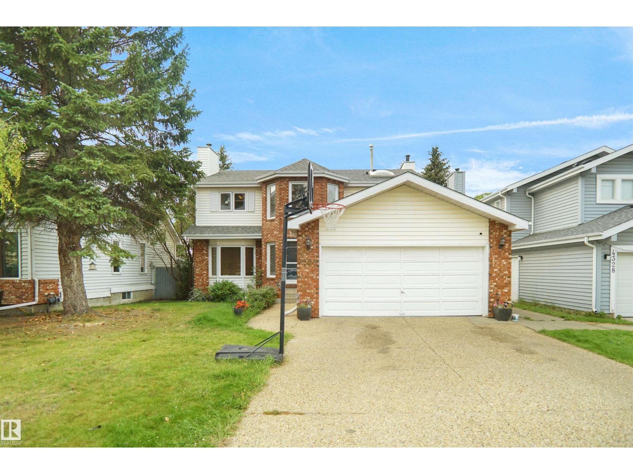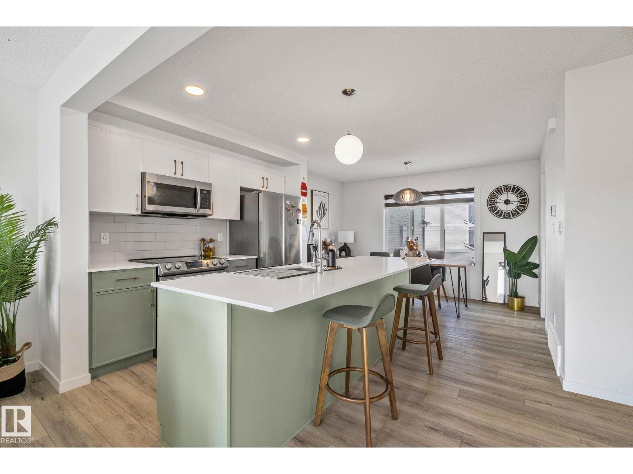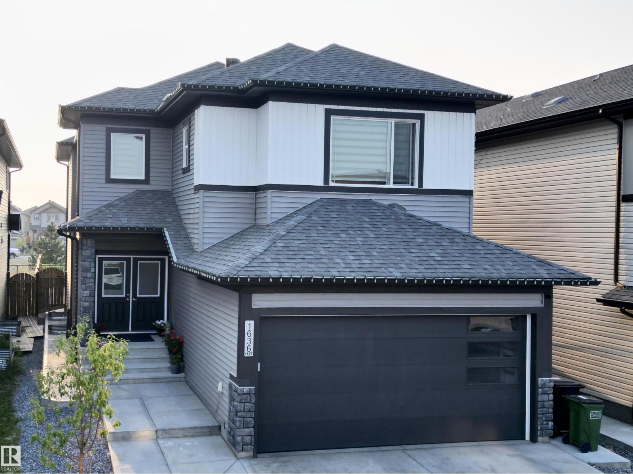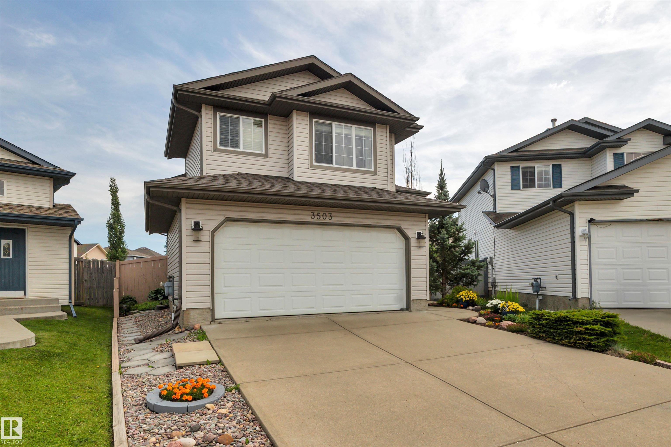
Highlights
Description
- Home value ($/Sqft)$339/Sqft
- Time on Houseful52 days
- Property typeResidential
- StyleBi-level
- Neighbourhood
- Median school Score
- Lot size5,249 Sqft
- Year built2004
- Mortgage payment
Welcome to this stunning 2004 1,500 sq ft family home nestled on a quiet pie-shaped lot with beautiful landscaping and mature trees. With 4 spacious bedrooms and 3 full bathrooms, there’s room for everyone. The vaulted south-facing living room fills with natural light, creating a warm and inviting space to relax or entertain. The kitchen is a true showstopper, featuring custom cabinetry, a massive island, and plenty of room to gather. Step out onto the oversized deck, perfect for summer BBQs or peaceful morning coffee. The master suite is privately located above the garage, offering a serene retreat complete with a full ensuite and generous closet space. This home is loaded with thoughtful design, comfort, and style, all set on a beautifully treed back yard that adds privacy and charm. A perfect blend of functionality and curb appeal—this one checks all the boxes!
Home overview
- Heat type Forced air-1, natural gas
- Foundation Concrete perimeter
- Roof Asphalt shingles
- Exterior features Cul-de-sac, fenced, golf nearby, landscaped, no back lane, shopping nearby, treed lot
- # parking spaces 4
- Has garage (y/n) Yes
- Parking desc Double garage attached
- # full baths 3
- # total bathrooms 3.0
- # of above grade bedrooms 4
- Flooring Carpet, linoleum
- Appliances Dishwasher-built-in, dryer, furniture included, garage control, garage opener, microwave hood fan, refrigerator, storage shed, stove-electric, washer, window coverings
- Interior features Ensuite bathroom
- Community features Deck, detectors smoke, exterior walls- 2"x6", no animal home, no smoking home
- Area Edmonton
- Zoning description Zone 30
- Lot desc Irregular
- Lot size (acres) 487.67
- Basement information Full, finished
- Building size 1544
- Mls® # E4449778
- Property sub type Single family residence
- Status Active
- Virtual tour
- Kitchen room 45.9m X 42.6m
- Bedroom 2 32.8m X 32.8m
- Master room 36.1m X 52.5m
- Bedroom 3 36.1m X 32.8m
- Bedroom 4 45.9m X 32.8m
- Family room 82m X 65.6m
Level: Basement - Living room 49.2m X 45.9m
Level: Main - Dining room 45.9m X 36.1m
Level: Main
- Listing type identifier Idx

$-1,397
/ Month

