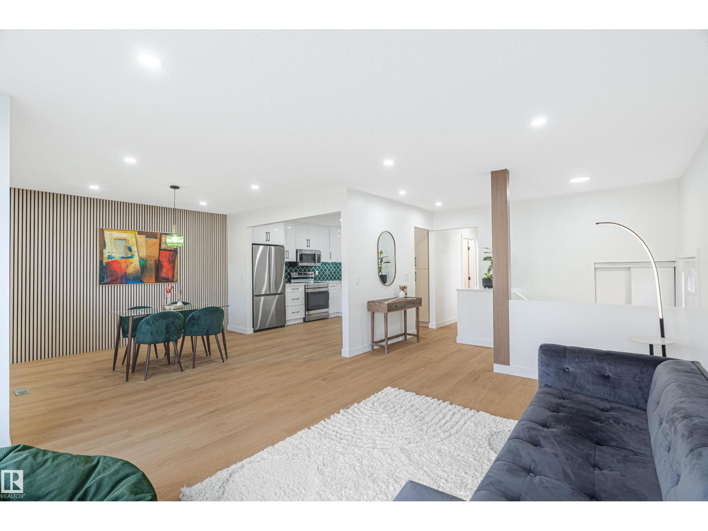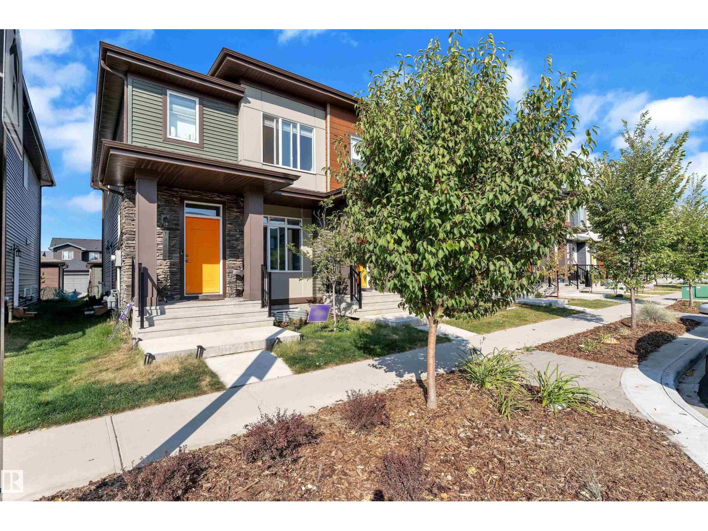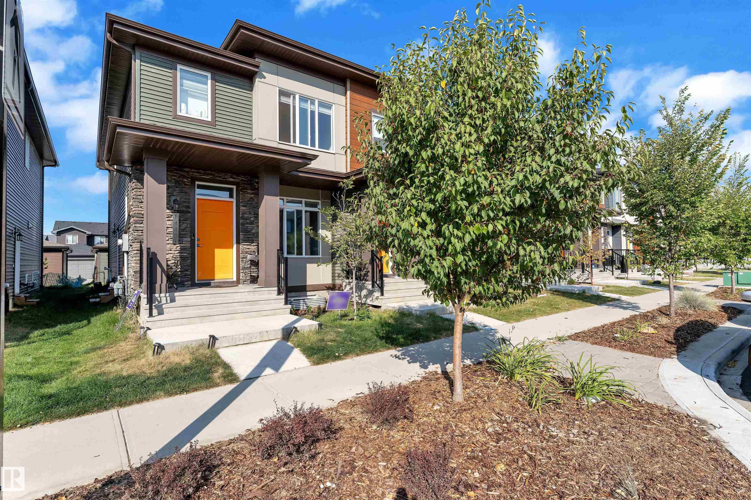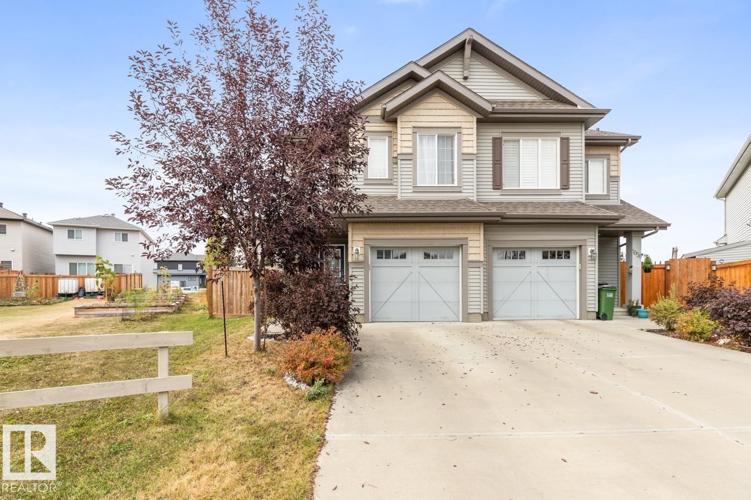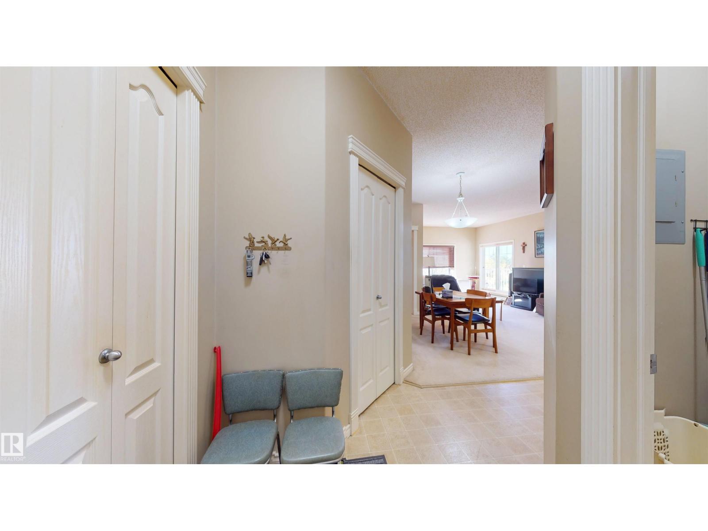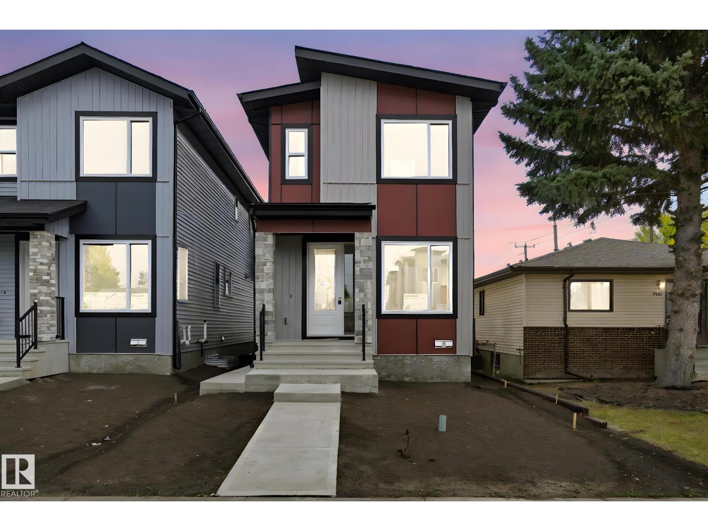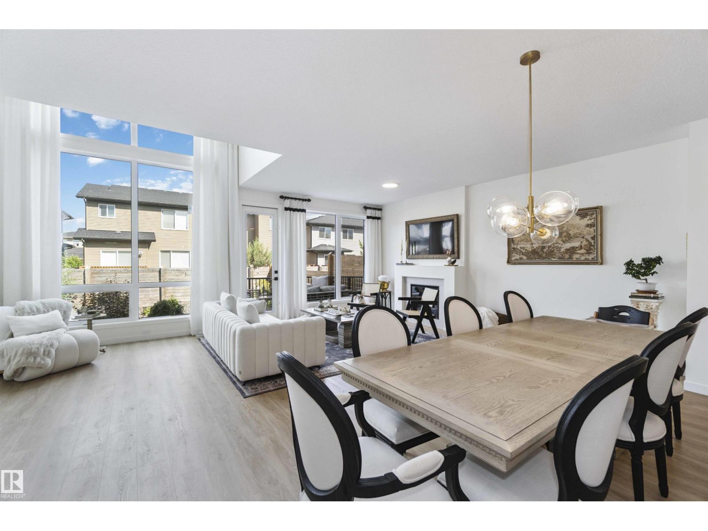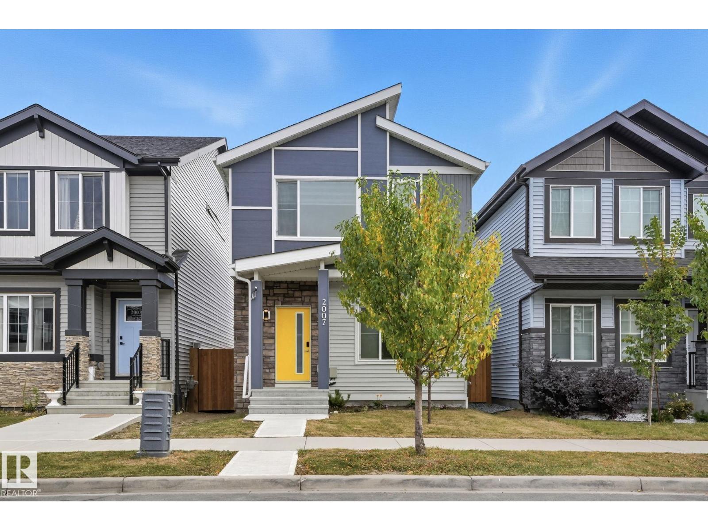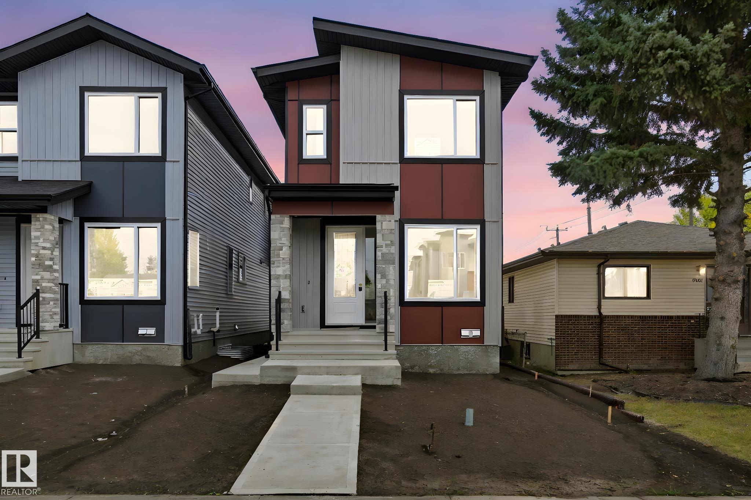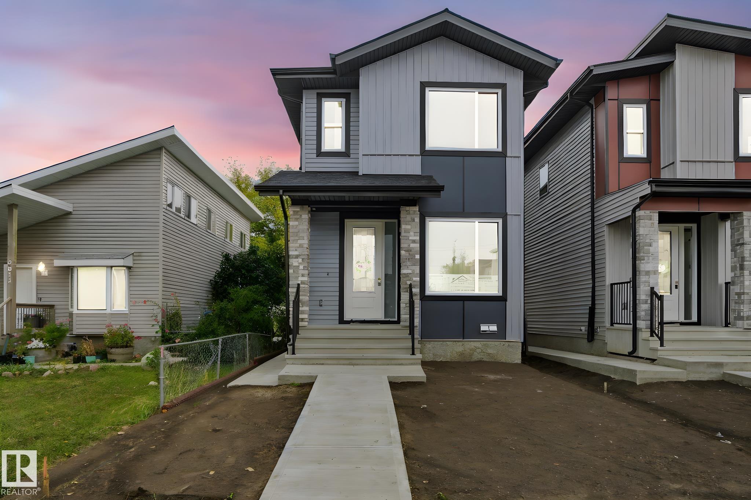- Houseful
- AB
- Edmonton
- Rural West
- 200 St Nw Unit 3051 St
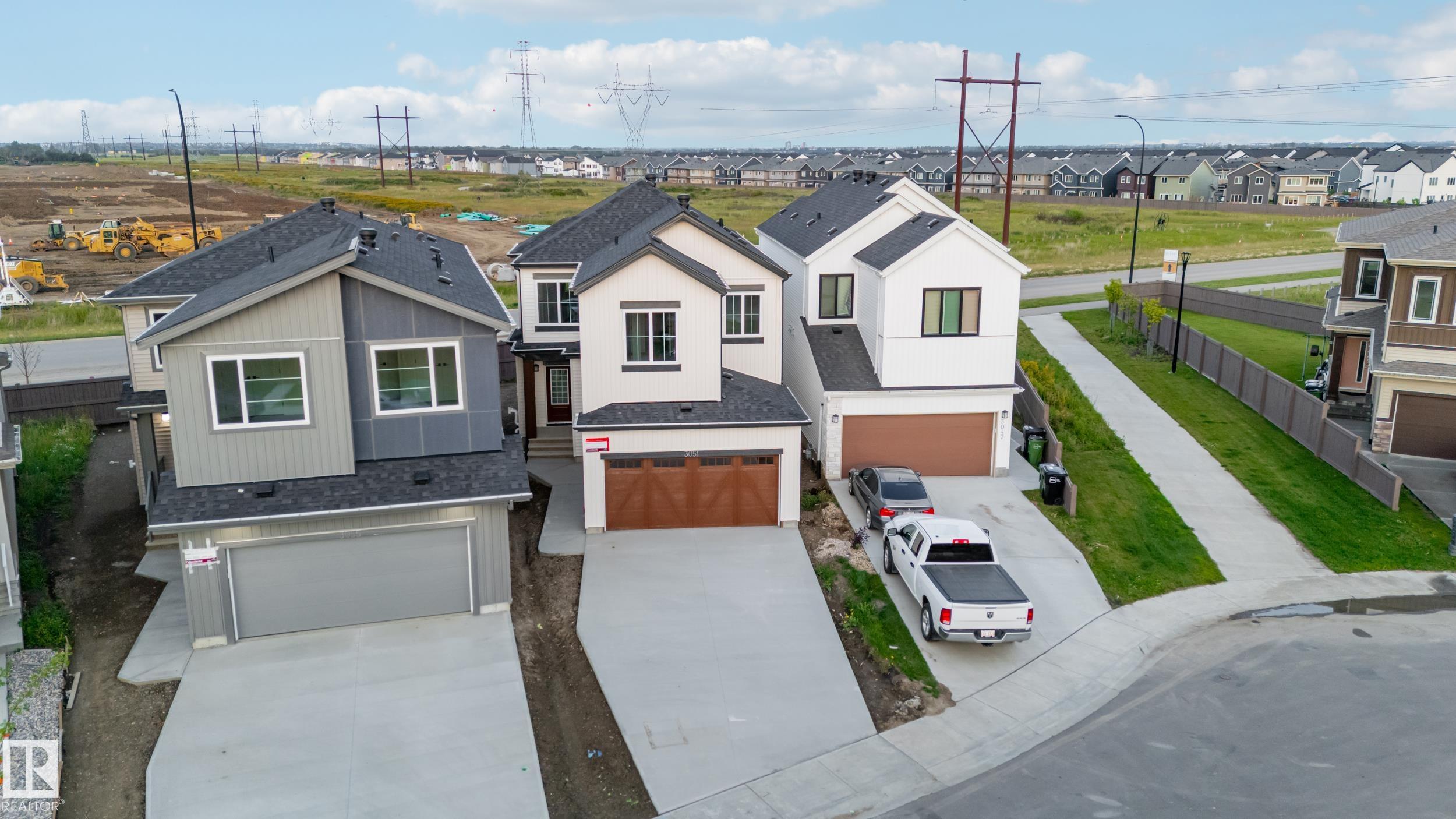
Highlights
Description
- Home value ($/Sqft)$295/Sqft
- Time on Houseful61 days
- Property typeResidential
- Style2 storey
- Neighbourhood
- Median school Score
- Lot size3,774 Sqft
- Year built2025
- Mortgage payment
Welcome to this stunning 2,100 sq. ft. brand-new home in the desirable community of The Uplands, set on a premium pie-shaped lot with NO REAR NEIGHBOURS for added privacy. Thoughtfully designed, it features a MAIN FLOOR BEDROOM AND A FULL BATHROOM, a dramatic OPEN-TO-BELOW LIVING AREA, and a SPICE KITCHEN for added cooking convenience. Upstairs, you'll find three spacious bedrooms—EACH WITH IT'S OWN WALK-IN CLOSET—plus a versatile bonus room perfect for a home office or play area. The unfinished basement with a separate side entrance offers incredible potential for future legal suite development. Located close to schools, parks, trails, and shopping, this home blends style, space, and functionality in one of Edmonton’s most sought-after neighborhoods.
Home overview
- Heat type Forced air-1, natural gas
- Foundation Concrete perimeter
- Roof Asphalt shingles
- Exterior features Flat site, schools, shopping nearby
- Has garage (y/n) Yes
- Parking desc Double garage attached
- # full baths 3
- # total bathrooms 3.0
- # of above grade bedrooms 4
- Flooring Carpet, laminate flooring, non-ceramic tile
- Appliances Garage control, garage opener, builder appliance credit
- Interior features Ensuite bathroom
- Community features No animal home, no smoking home
- Area Edmonton
- Zoning description Zone 57
- Lot desc Pie shaped
- Lot size (acres) 350.59
- Basement information Full, unfinished
- Building size 2100
- Mls® # E4452039
- Property sub type Single family residence
- Status Active
- Kitchen room 39.4m X 29.8m
- Bedroom 2 31.5m X 36.1m
- Bonus room 49.9m X 35.4m
- Bedroom 3 36.1m X 32.8m
- Master room 39.4m X 47.9m
- Bedroom 4 32.8m X 29.5m
- Living room 42.6m X 45.9m
Level: Main - Dining room 39.4m X 36.7m
Level: Main
- Listing type identifier Idx

$-1,653
/ Month

