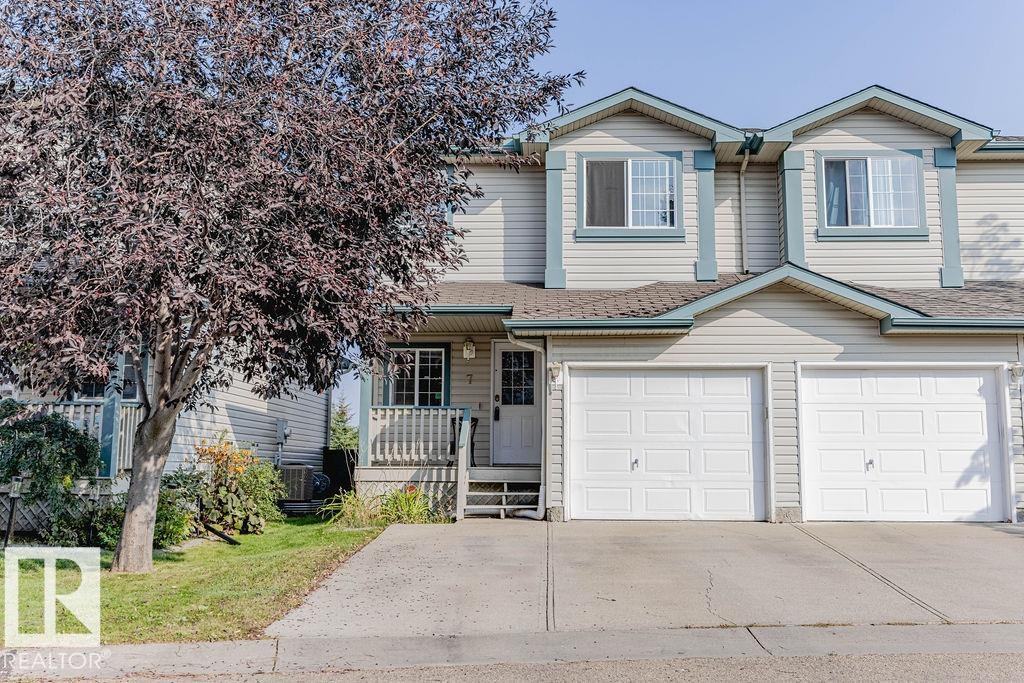This home is hot now!
There is over a 88% likelihood this home will go under contract in 15 days.

2 PRIMARY BEDROOMS BOTH WITH ENSUITES! LOW CONDO FEES! SINGLE ATTACHED GARAGE! GREAT LOCATION IN GLASTONBURY! This half-duplex end unit offers 2 primary bedrooms, each with its own ensuite, ideal for roommates, guests, or a growing family. The bright, open main floor features newer vinyl plank flooring, neutral paint, and abundant natural light. The spacious kitchen with white cabinetry, newer S/S appliances, and ample counter space flows into the dining area overlooking the fenced, landscaped yard and deck. Cozy living room with gas F/P and convenient 2-piece bath complete the main level. Huge upstairs bedrooms provide large closets, including one with 2 W/I’s. Attached insulated garage and double driveway accommodate 3 vehicles. Upgrades include newer furnace and lighting. As an end unit, enjoy extra windows and added privacy. Close to schools, shopping, parks, transit, WEM, with quick access to Whitemud and Henday. This move-in ready home is an excellent opportunity for first-time buyers or investors.

