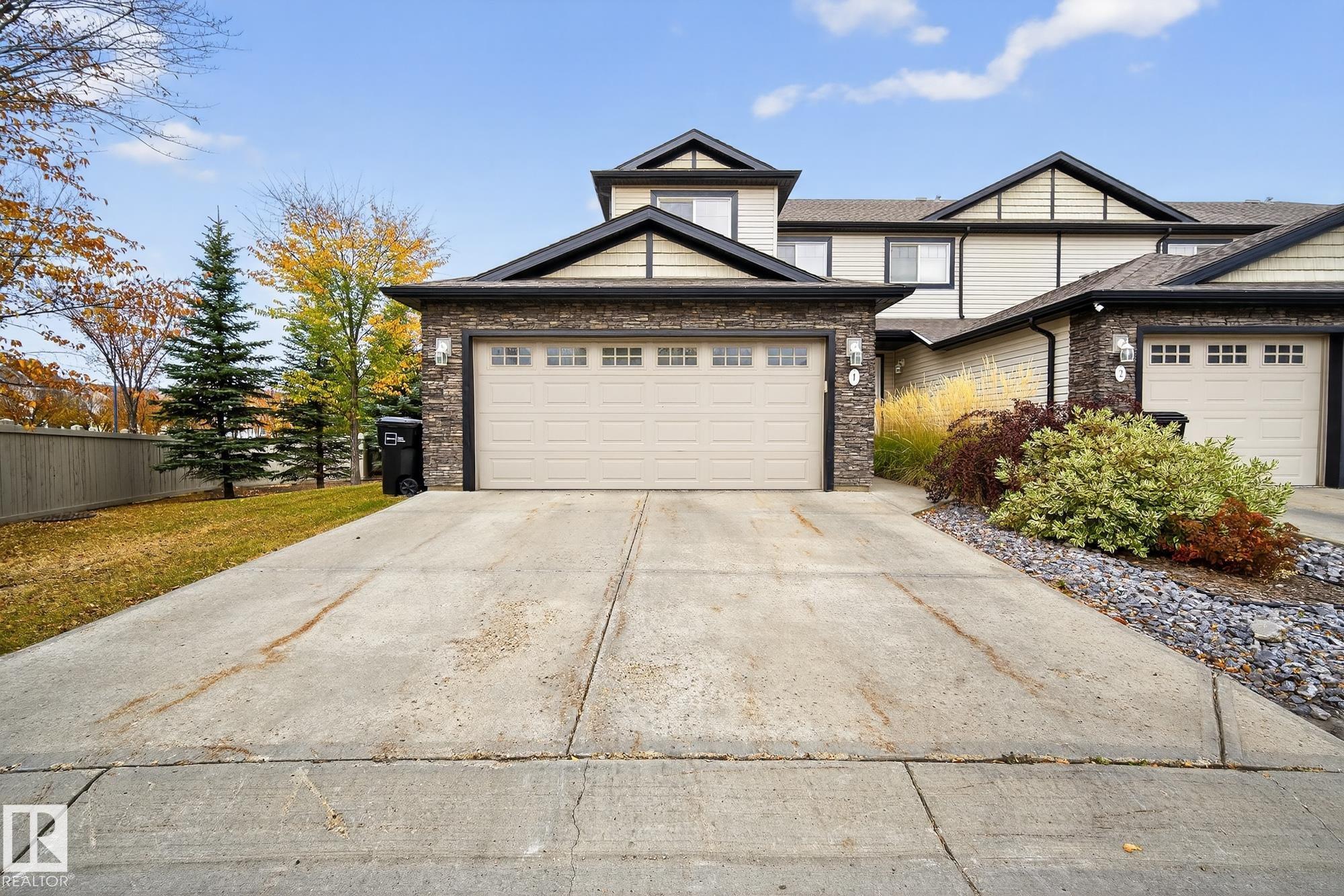This home is hot now!
There is over a 83% likelihood this home will go under contract in 15 days.

Bathed in natural light from its many side windows, this end-unit townhouse in Summerside Pointe blends comfort with low-maintenance living. The open-concept main floor feels airy and connected, featuring a modern kitchen with espresso cabinetry, a breakfast bar, and a spacious dining area that flows into the living room, perfect for relaxing or gathering with friends. Step out onto your private side deck for morning coffee or an evening unwind. Upstairs, three generous bedrooms, a full bath, and laundry keep daily life simple and organized. The finished basement extends your space with a fourth room and another full bathroom, ideal for guests or a home office. With a double attached garage, stylish design, and quick access to the Henday, schools, and shopping, this bright corner unit offers a balanced lifestyle of convenience and ease in one of Edmonton’s most welcoming communities.

