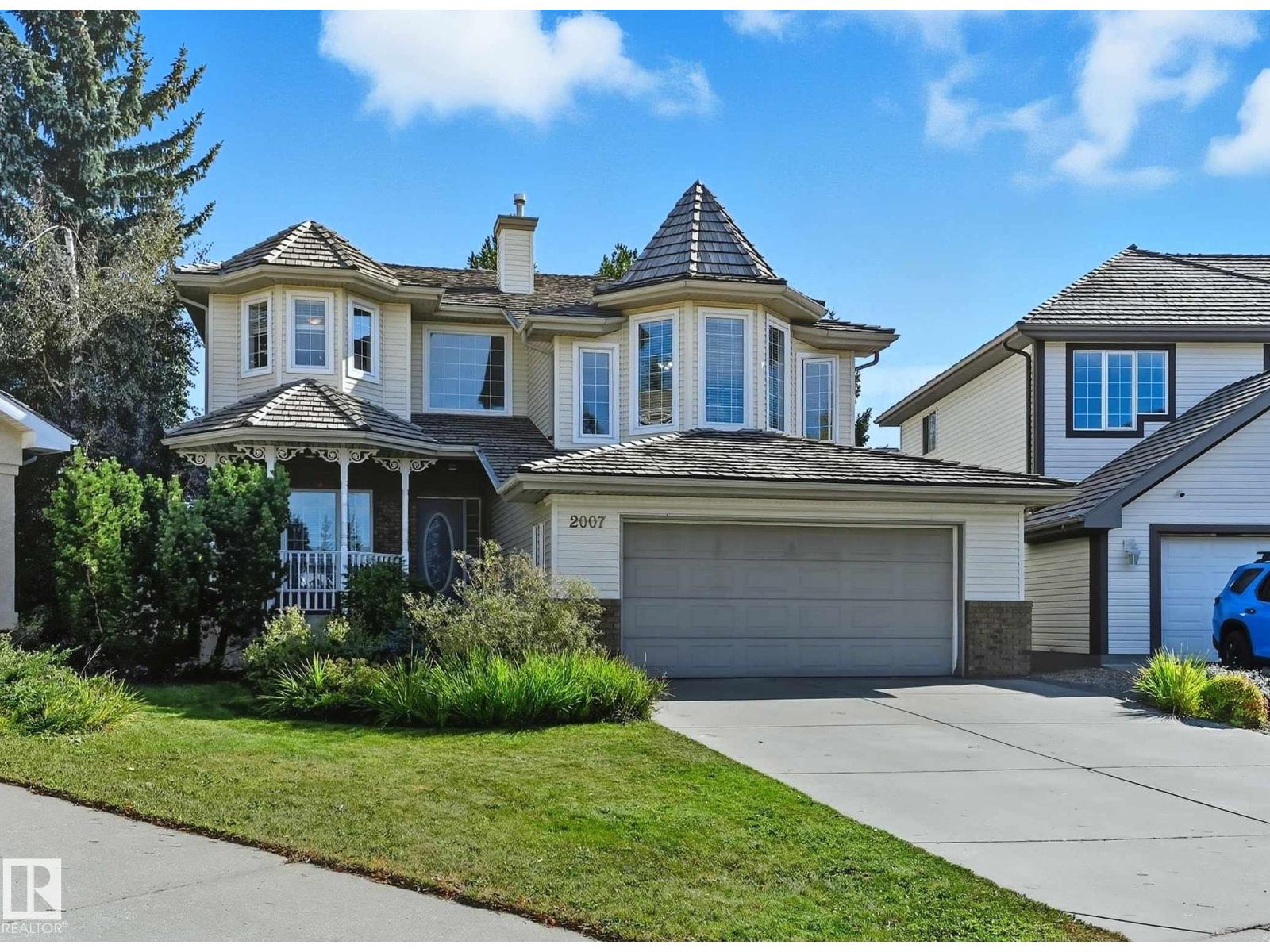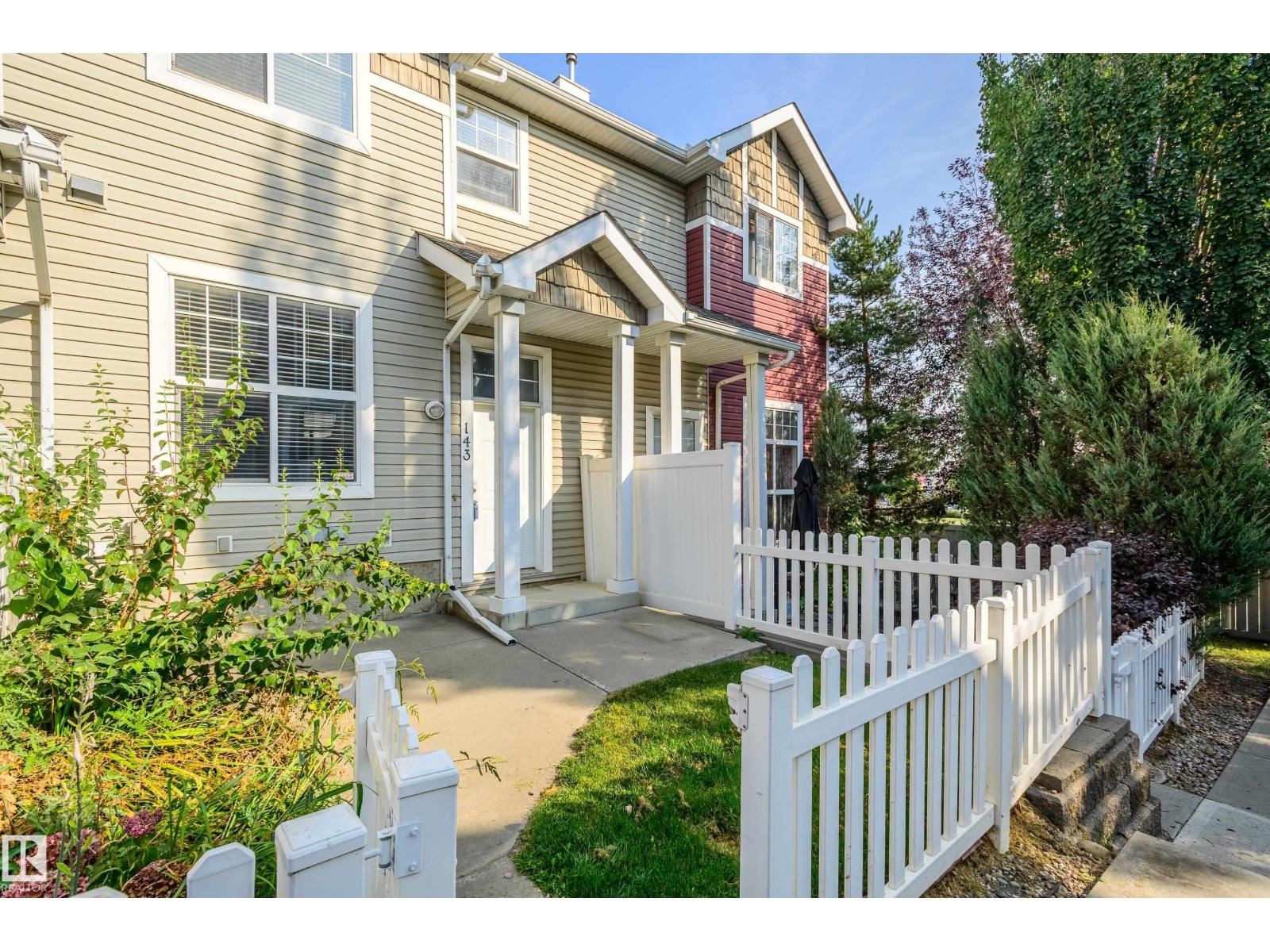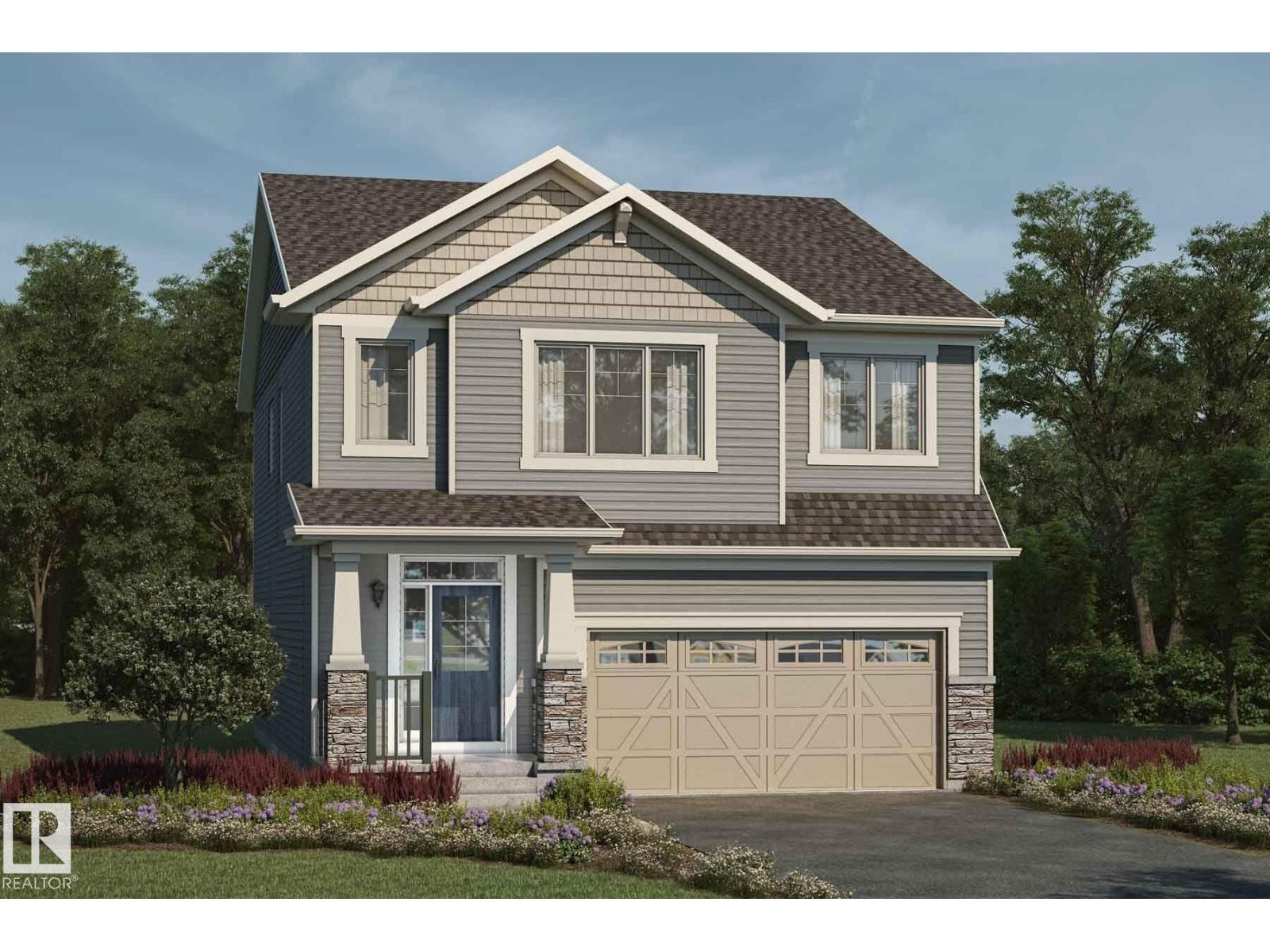
Highlights
Description
- Home value ($/Sqft)$266/Sqft
- Time on Houseful26 days
- Property typeSingle family
- Neighbourhood
- Median school Score
- Lot size7,233 Sqft
- Year built1997
- Mortgage payment
Meticulously maintained former Kimberley Showhome in Riverside on a 7,200sf LOT! Enjoy quiet mornings on the front porch nestled into a KEYHOLE LOCATION. Or enjoy the outdoors in a lrg yard surrounded by mature trees & water feature. Vaulted foyer upon entry w/ french doors leading to a spacious den (or 4th bdrm). Open concept kitchen (updated stainless steel appliances & corner pantry), living rm w/ fireplace, breakfast nook & dining rm. Main level complete w/ 2pc wshrm, mudrm w/ large walk-in coat closet & laundry. Upstairs find 3 generously sized bdrms + a large vaulted bonus rm. Spacious primary bdrm boasts a huge 5pc bthrm (incl jacuzzi tub). Finished basement offers additional living/games space. Features incl AC, hardwood, central vacuum, alarm system, underground sprinklers & more! Fantastic location near desirable schools, shopping, restaurants, Terwillegar Rec Centre, & transit. Parks & trails scattered throughout the community. Plus easy access to Henday & Whitemud. Quick possession available! (id:63267)
Home overview
- Cooling Central air conditioning
- Heat type Forced air
- # total stories 2
- # parking spaces 4
- Has garage (y/n) Yes
- # full baths 2
- # half baths 1
- # total bathrooms 3.0
- # of above grade bedrooms 3
- Community features Public swimming pool
- Subdivision Haddow
- Directions 2108638
- Lot dimensions 671.94
- Lot size (acres) 0.1660341
- Building size 2440
- Listing # E4459475
- Property sub type Single family residence
- Status Active
- Recreational room 10.672.83
Level: Basement - Family room 7.19m X 4.54m
Level: Basement - Kitchen 3.99m X 3.14m
Level: Main - Den 3.35m X 3.05m
Level: Main - Dining room 3.66m X 3.32m
Level: Main - Living room 4.69m X 4.24m
Level: Main - Bonus room 4.88m X 4.82m
Level: Upper - 2nd bedroom 3.603.02
Level: Upper - Primary bedroom 5.03m X 3.81m
Level: Upper - 3rd bedroom 3.66m X 3.47m
Level: Upper
- Listing source url Https://www.realtor.ca/real-estate/28913424/2007-haddow-dr-nw-edmonton-haddow
- Listing type identifier Idx

$-1,733
/ Month












