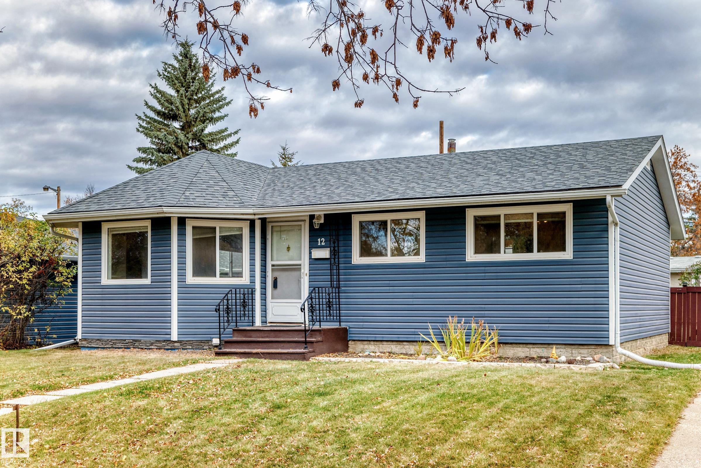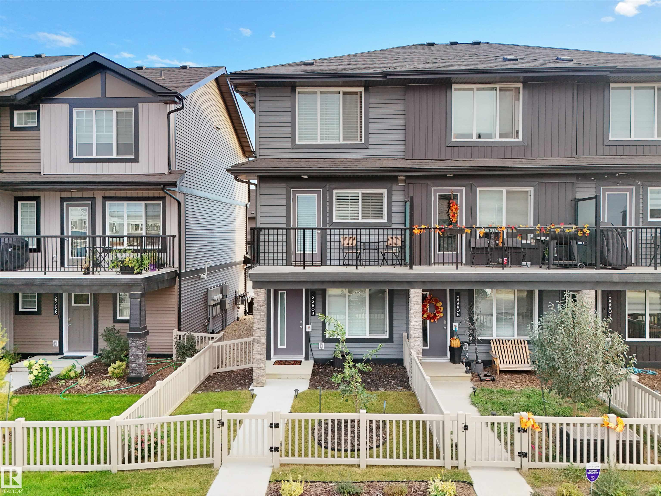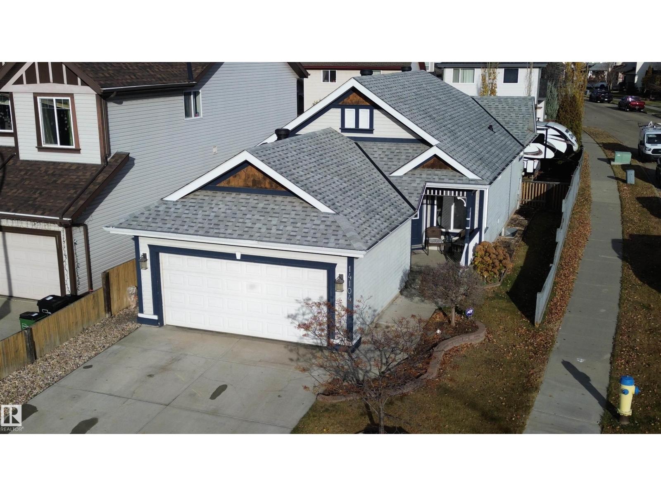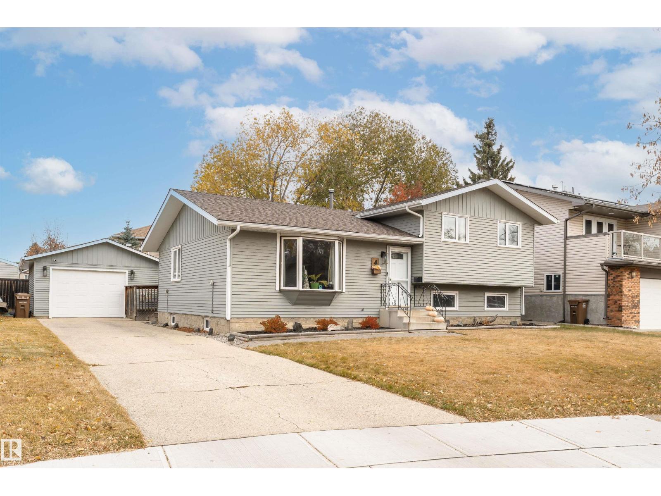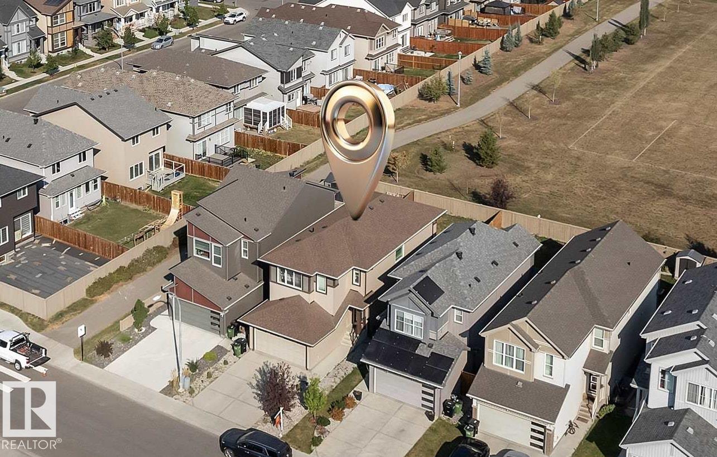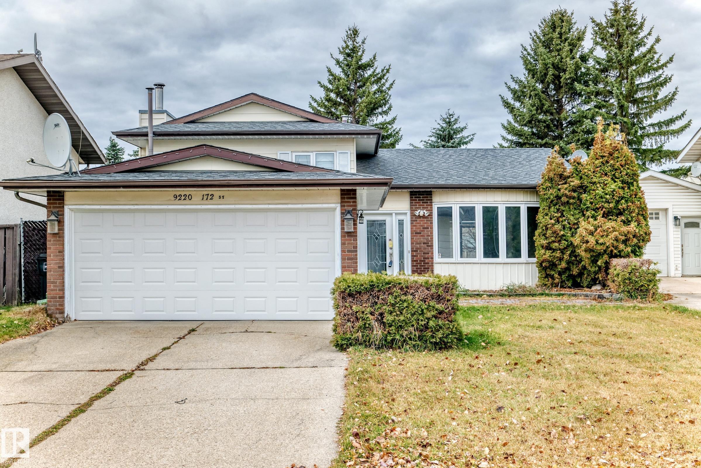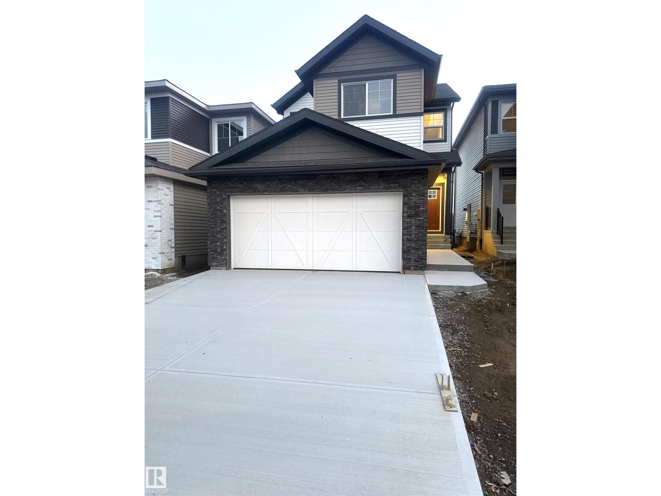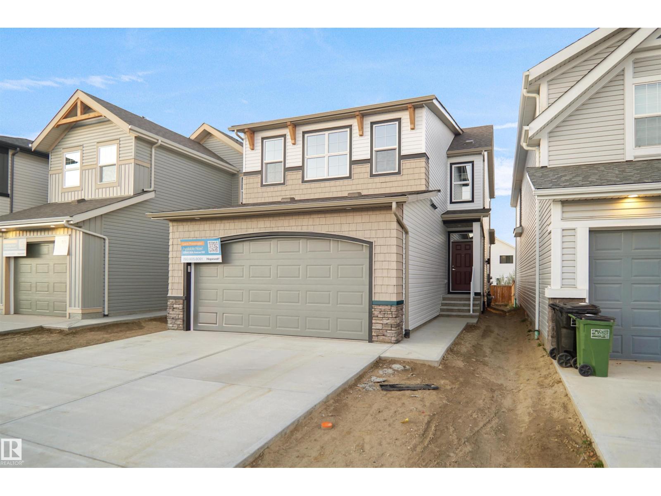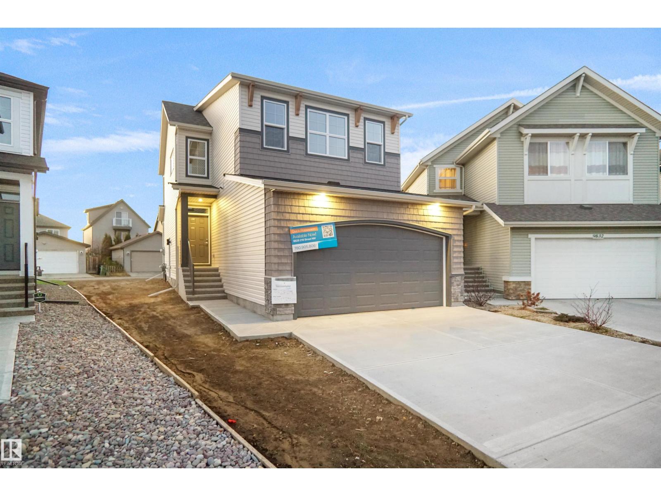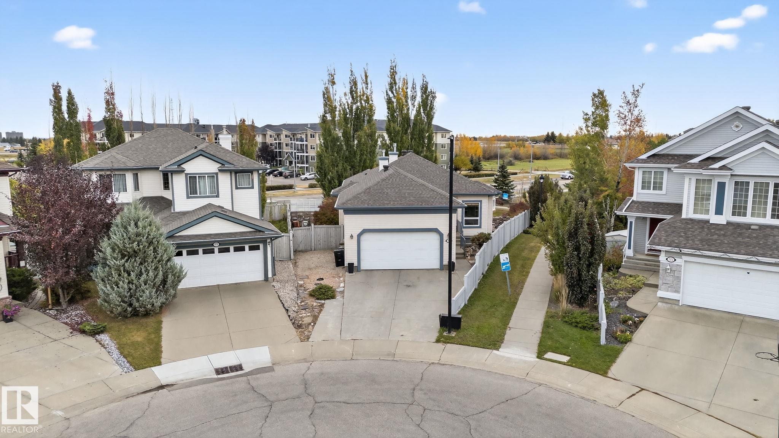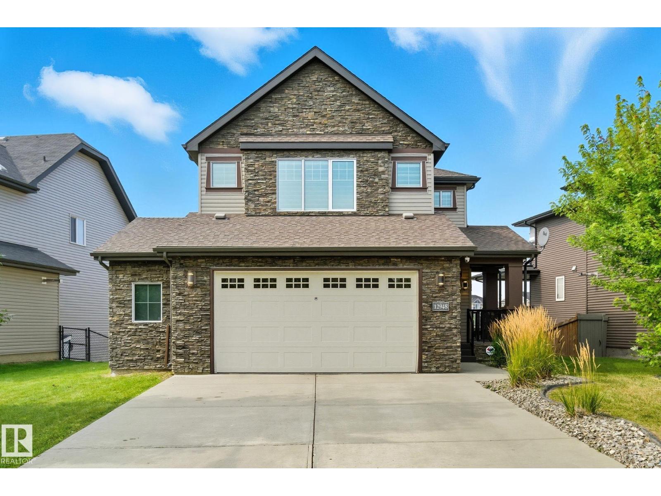
Highlights
Description
- Home value ($/Sqft)$300/Sqft
- Time on Houseful48 days
- Property typeSingle family
- Neighbourhood
- Median school Score
- Lot size6,664 Sqft
- Year built2012
- Mortgage payment
Honey, stop the car! This luxurious pond backing 2-storey in Trumpeter has tons of upgrades throughout and has just been repainted. The main floor boasts a beautiful chef's kitchen with granite countertops, gas stove, stainless appliances and tons of storage space and looks into the living room with stone surround linear gas fireplace complete with newly refinished, wide plank flooring. The dining room has garden doors which open up to the Raised deck with strairs to the pond backing yard. Completing this level, the main floor Bedroom/Office and 2 piece bath. Upstairs we find 3 large bedrooms including a huge primary with 5 piece ensuite and heated flooring! The enlarged walk-in closet has washer/dryer for your convenience, and there are California Closets as well as automated blinds! Did I mention A/C, Vac system... So many features I can't list them all. Finally, the walk out basement has a huge Rec room, Full Bathroom and wine room right behind the beautiful wet bar with granite top. VIEW TODAY! (id:63267)
Home overview
- Cooling Central air conditioning
- Heat type Forced air
- # total stories 2
- # parking spaces 4
- Has garage (y/n) Yes
- # full baths 3
- # half baths 1
- # total bathrooms 4.0
- # of above grade bedrooms 4
- Community features Lake privileges
- Subdivision Trumpeter area
- Lot dimensions 619.08
- Lot size (acres) 0.15297258
- Building size 2497
- Listing # E4457696
- Property sub type Single family residence
- Status Active
- Recreational room 3.38m X 7.32m
Level: Basement - Other 2.39m X 2.8m
Level: Basement - Family room 4.52m X 4.87m
Level: Basement - Other 2.25m X 4.44m
Level: Basement - 4th bedroom 3.07m X Measurements not available
Level: Main - Dining room 3.9m X Measurements not available
Level: Main - Living room 4.42m X Measurements not available
Level: Main - Kitchen 3.9m X Measurements not available
Level: Main - 3rd bedroom 4.13m X Measurements not available
Level: Upper - Bonus room 4.02m X Measurements not available
Level: Upper - 2nd bedroom 3.38m X Measurements not available
Level: Upper - Primary bedroom 6.4m X Measurements not available
Level: Upper
- Listing source url Https://www.realtor.ca/real-estate/28859750/12948-202-st-nw-edmonton-trumpeter-area
- Listing type identifier Idx

$-2,000
/ Month

