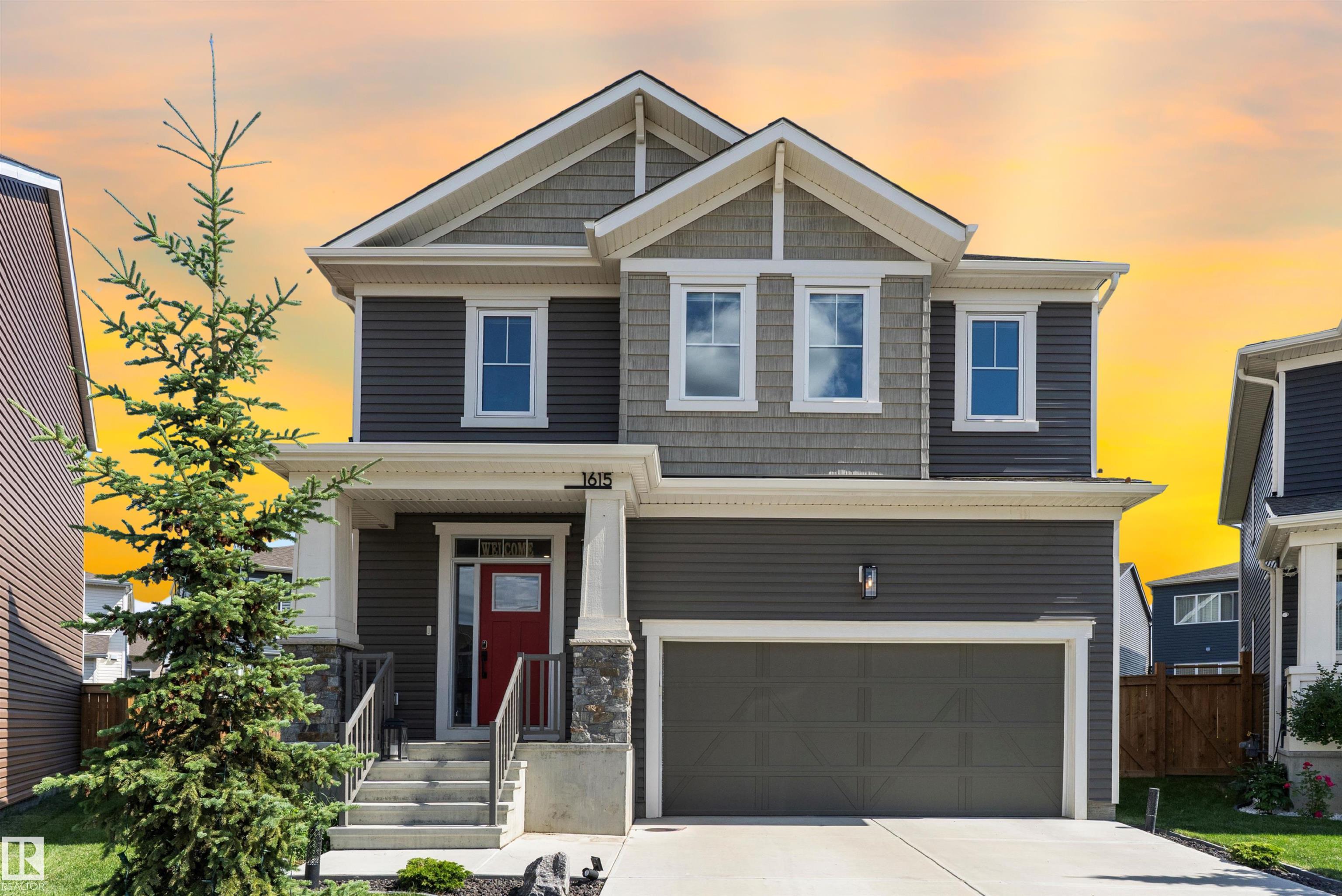This home is hot now!
There is over a 84% likelihood this home will go under contract in 4 days.

Tucked away in a quiet cul-de-sac on a spacious pie-shaped lot, this stunning home in Stillwater is the perfect blend of style, space, and serenity. Step inside and be wowed by luxury vinyl plank flooring, sleek glass railings, and a flood of natural light that pours through the bright, modern layout. The elegant white kitchen is every cook’s dream—with upgraded cabinetry, a stylish deep sink, and a clean, contemporary design that opens into the airy living and dining space. Cozy up by the fireplace or host unforgettable evenings with family and friends. Upstairs, a central bonus room offers the perfect retreat spot, flanked by two generous bedrooms, a full bath, and upstairs laundry. But the real retreat? The massive primary suite, featuring a huge walk-in closet and a spa-like ensuite with dual rain shower heads, tile surround, and a stone-base glass shower. Over $33,000 invested in the beautiful backyard features and landscaping just waiting for you to indulge and enjoy in! Central A/C included.

