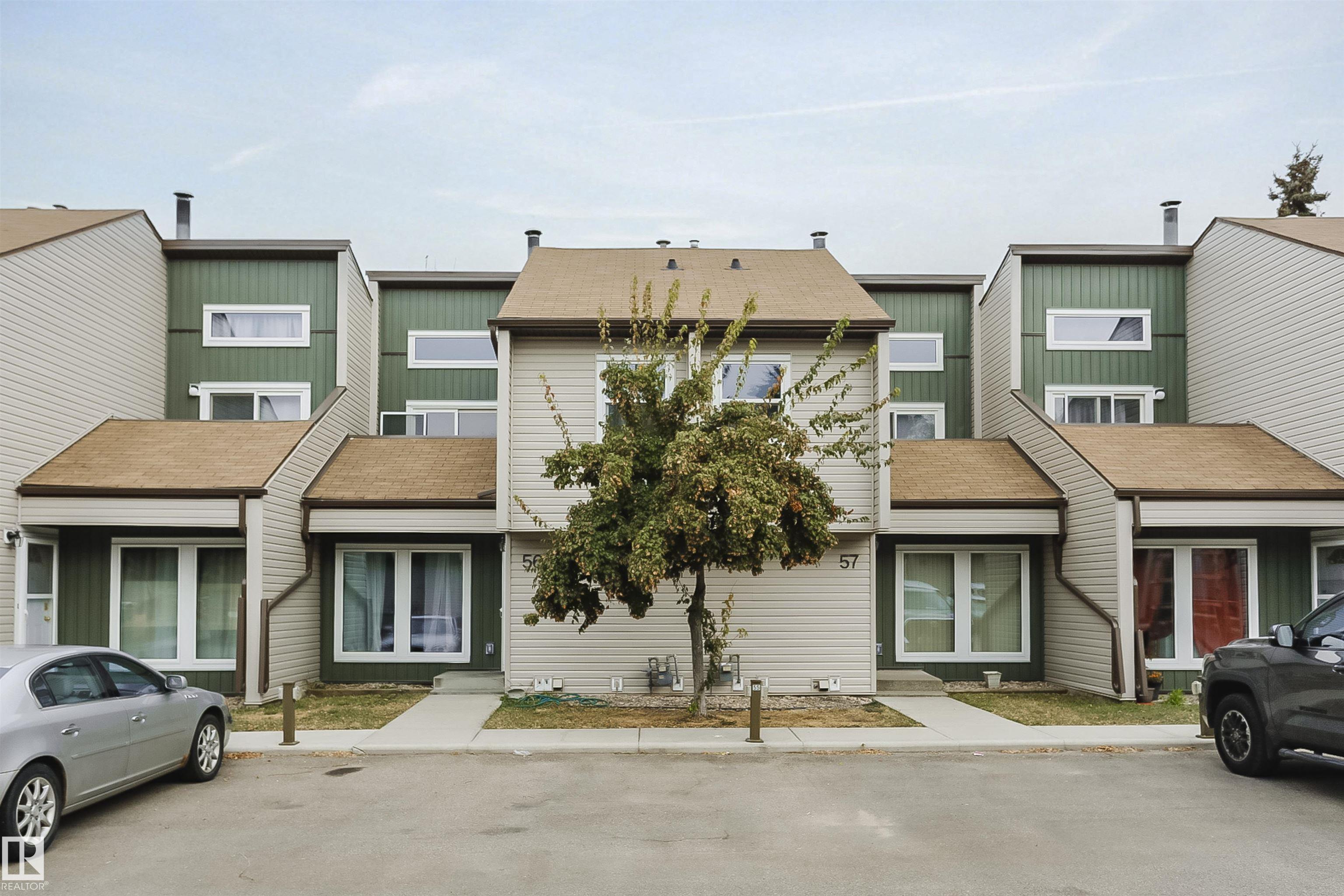This home is hot now!
There is over a 81% likelihood this home will go under contract in 15 days.

Absolutely fantastic location!! This newly renovated townhouse is located in the desirable community of Keheewin, only steps away to the higher ranking Keheewin School! Walking onto the main floor you'll see a spacious living room w/cozy stone fireplace & formal dining room on the left side. The kitchen is recently updated with spacious dining nook, which has a door leading to a fenced back yard. Half bath complete the main floor. Newer vinyl plank flooring as well as newly painted walls and ceilings. Going upstairs you'll find three roomy bedrooms and a shared 4-piece bath room. The upper floor was also renovated w/ new vinyl plank flooring. F.F basement with large family room, den/bedroom and storage. Walk distance to shops, bus routes, playgrounds, school. Easy access to South Common Mall, the Airport, and the City Centre, QE II and Anthony Henday! Quick possession and move-in ready! Suited for mid or bigger families, investors, and first time buyers. New siding and windows. Come feel it!

