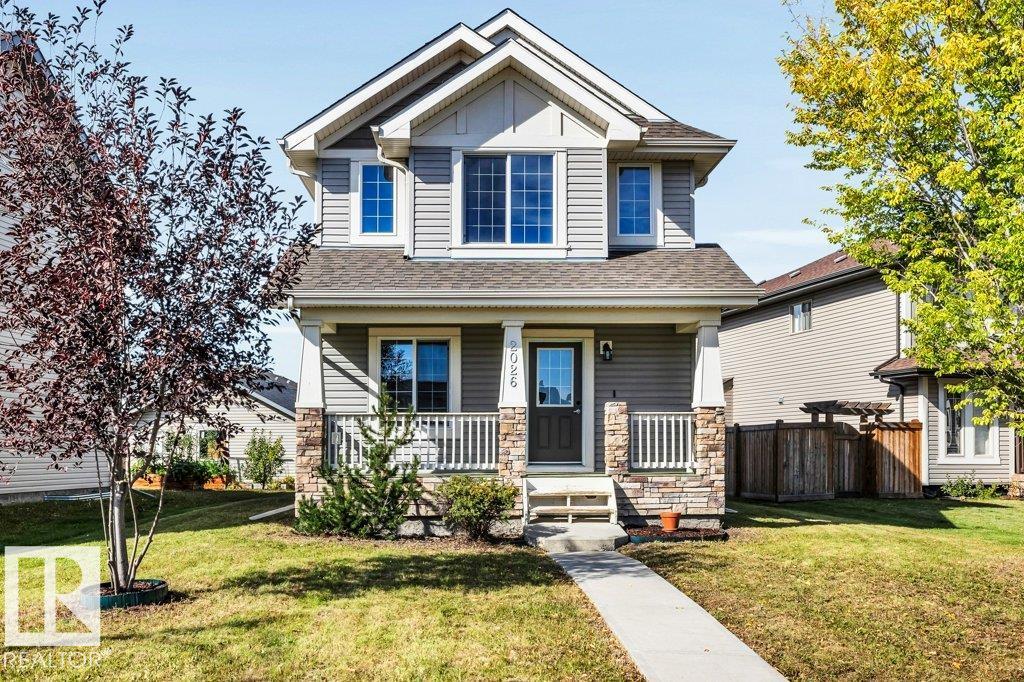This home is hot now!
There is over a 94% likelihood this home will go under contract in 15 days.

Welcome to Glenridding Heights! This beautifully maintained 3-bedroom, 2.5-bathroom home offers over 1,597 SqFt of fully developed living space, nestled in a family-friendly neighbourhood steps from a MAN-MADE LAKE. The front veranda leads to the open-concept floor plan featuring a 2-pc bath & versatile den/office space can be a formal dining room! The chef’s kitchen boasts modern cabinetry, corner pantry, BREAKFAST NOOK/ISLAND w/ GRANITE COUNTERTOPS! The dining area that flows seamlessly into the living room w/ panel windows overlooking the backyard & direct access to the deck! Upstairs offers 3 generously sized bedrms incl.a primary bedrm complete with WIC & a 4-piece ensuite. 2 additional bedrooms share a full 4-piece bath! The unfinished basement offers a laundry area & endless possibilities to create your own living space! Lifestyle perks include top-rated schools, parks, playgrounds, shopping, dining at Currents Windermere, premier golf courses & quick access to Henday & Whitemud Dr!

