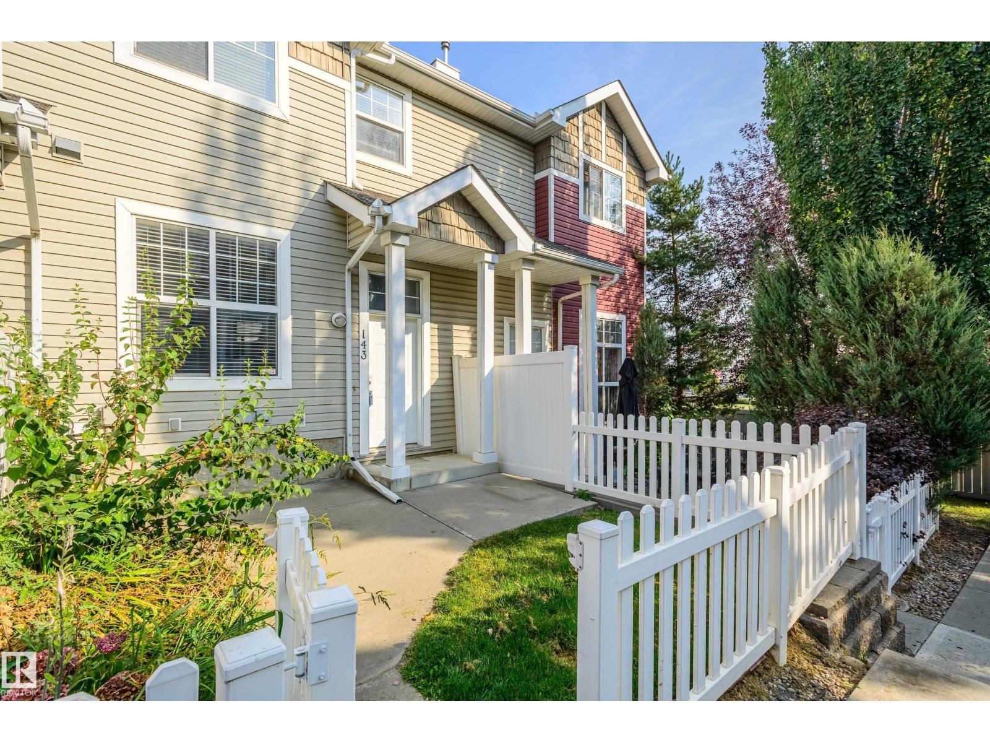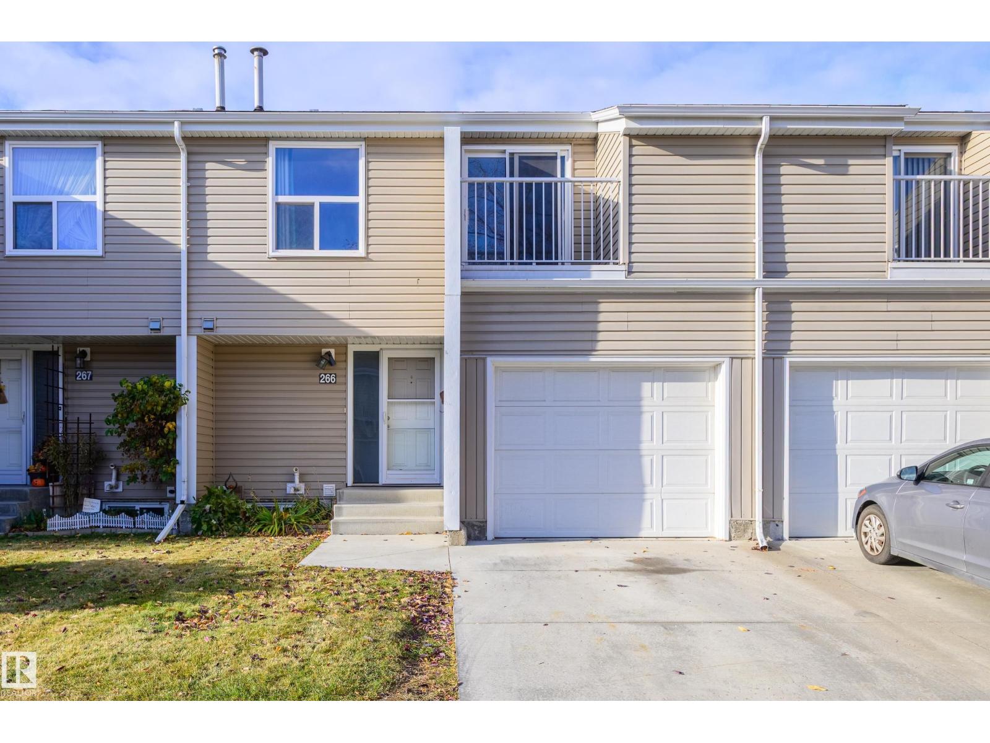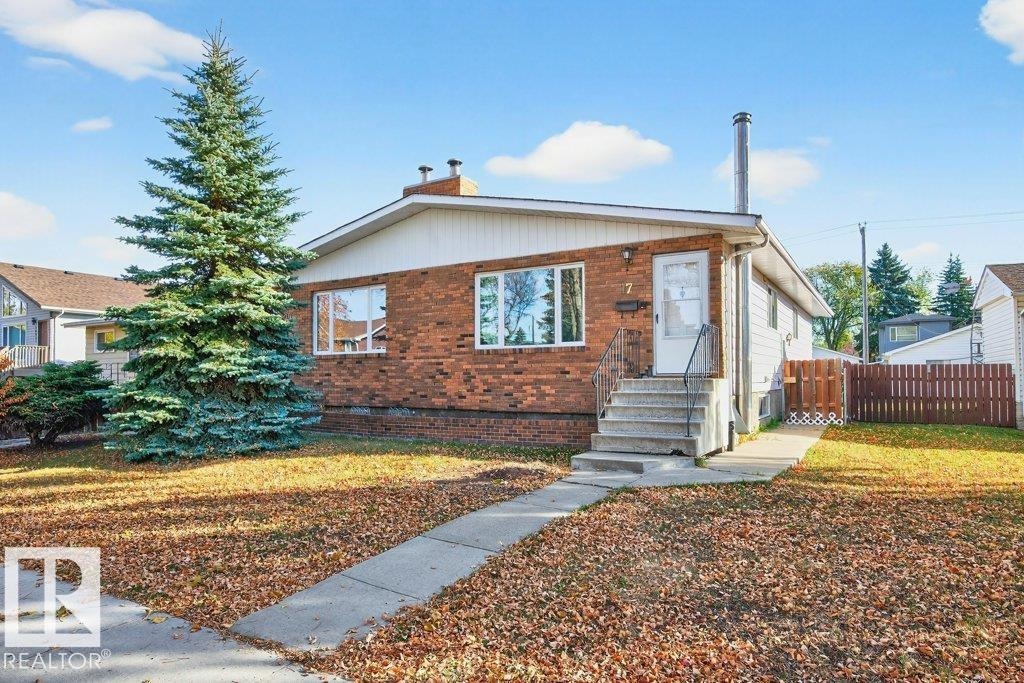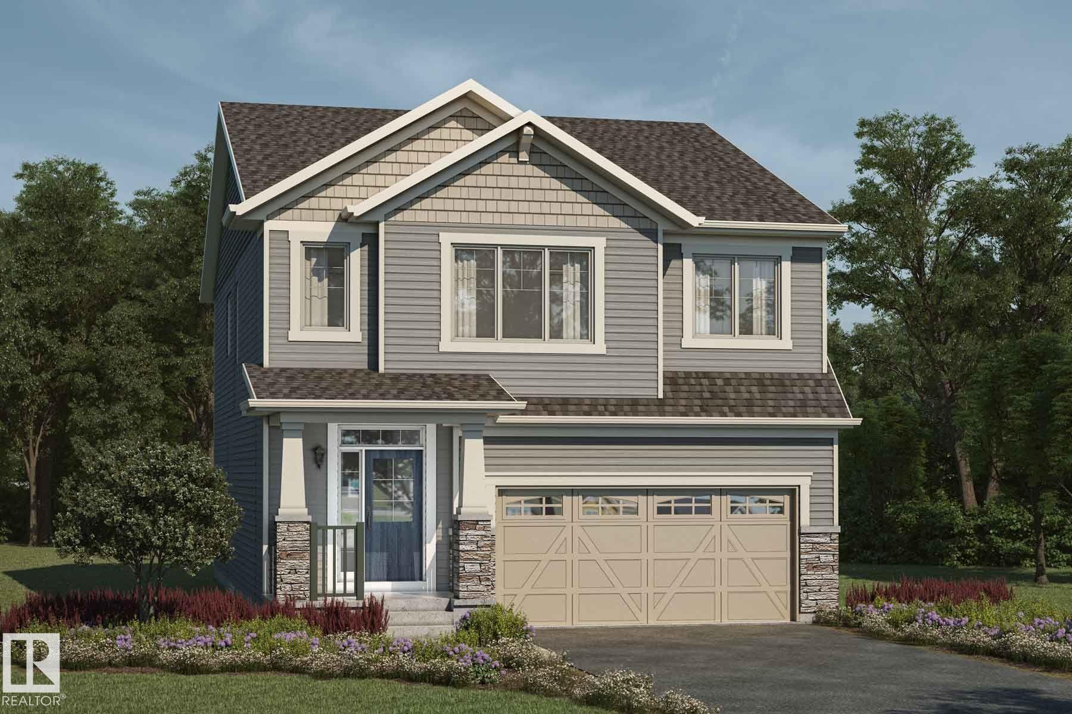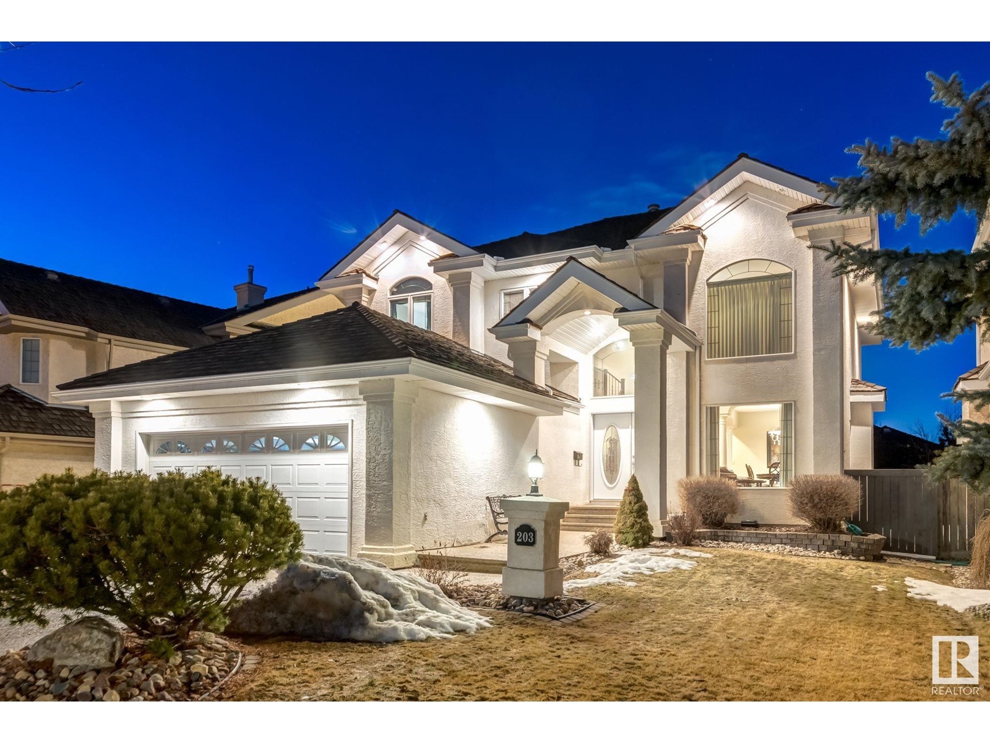
Highlights
Description
- Home value ($/Sqft)$298/Sqft
- Time on Houseful165 days
- Property typeSingle family
- Neighbourhood
- Median school Score
- Year built2000
- Mortgage payment
LUXURY EXECUTIVE 2 STOREY! Located in prestigious Donsdale Estates, this exquisite 5-bed home with in-floor heating throughout, 2 A/C's & Furnaces for better temp. control & irrigation system - simply perfect for the large family. The double door entry opens to soaring cathedral ceilings, the elegant living room with massive windows flows to a formal dining room. The gourmet kitchen has high-end white cabinetry, quartz counters, pantry and island. The breakfast area overlooks the family room with a bank of windows & fireplace. The main level is completed with a bath, laundry & den/office. Upstairs has a gorgeous primary suite, spa like 5 pce ensuite, 2 more bedrooms & bath. The professionally finished basement provides lots more living space with a family room, 2 bedrooms, full bath & plenty of storage. The exterior is beautifully landscaped with a cedar roof, maintenance free deck, glass railings, fenced yard & paved pathway. Just steps away from a pond, gazebo & fabulous walking trails, WELCOME HOME! (id:63267)
Home overview
- Heat type Forced air
- # total stories 2
- Fencing Fence
- # parking spaces 4
- Has garage (y/n) Yes
- # full baths 3
- # half baths 1
- # total bathrooms 4.0
- # of above grade bedrooms 5
- Subdivision Donsdale
- Lot size (acres) 0.0
- Building size 2682
- Listing # E4435463
- Property sub type Single family residence
- Status Active
- 5th bedroom 3.56m X 3.78m
Level: Basement - Storage 7.21m X 4.66m
Level: Basement - Recreational room 8.15m X 6.93m
Level: Basement - 4th bedroom 3.66m X 3.47m
Level: Basement - Living room 3.33m X 3.7m
Level: Main - Kitchen 6.67m X 4.88m
Level: Main - Laundry 2.99m X 2.85m
Level: Main - Dining room 3.8m X 3.49m
Level: Main - Family room 4.64m X 5.35m
Level: Main - Den 3.19m X 3.04m
Level: Main - 3rd bedroom 3.27m X 4.73m
Level: Upper - Primary bedroom 4.11m X 5.83m
Level: Upper - 2nd bedroom 3.54m X 4.1m
Level: Upper
- Listing source url Https://www.realtor.ca/real-estate/28287528/203-darlington-cr-nw-edmonton-donsdale
- Listing type identifier Idx

$-2,133
/ Month






