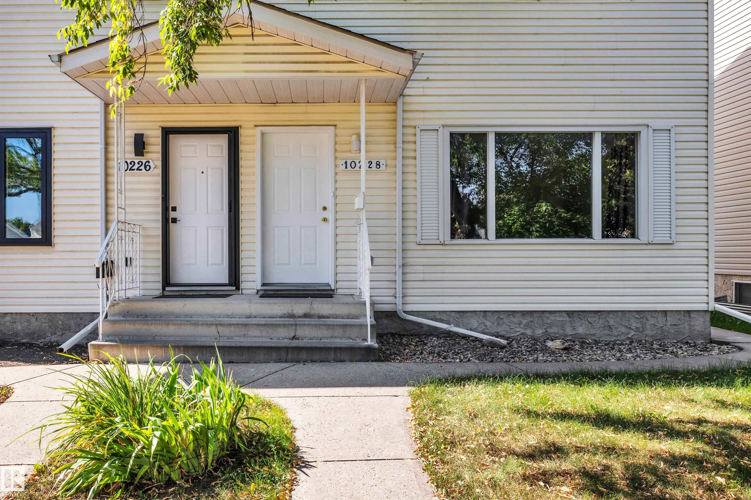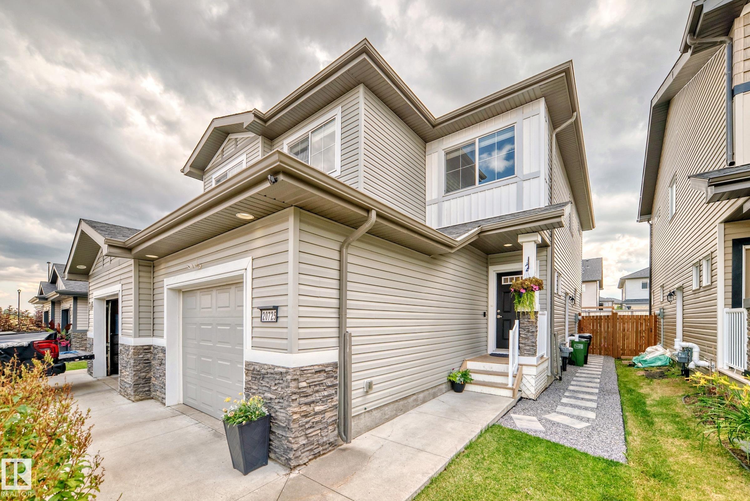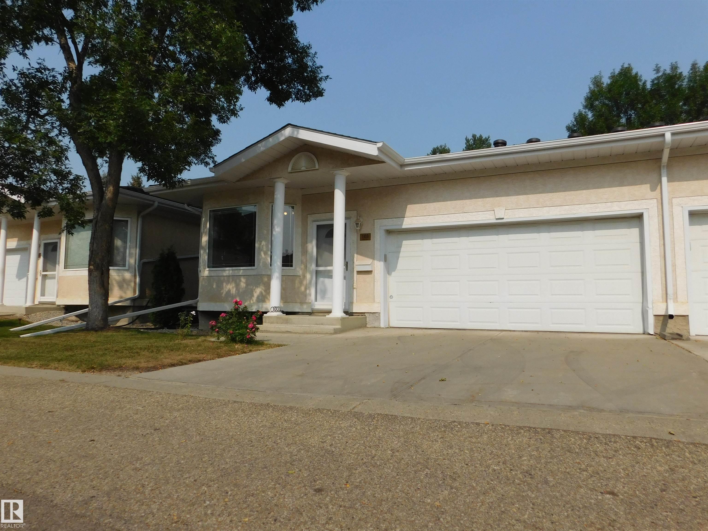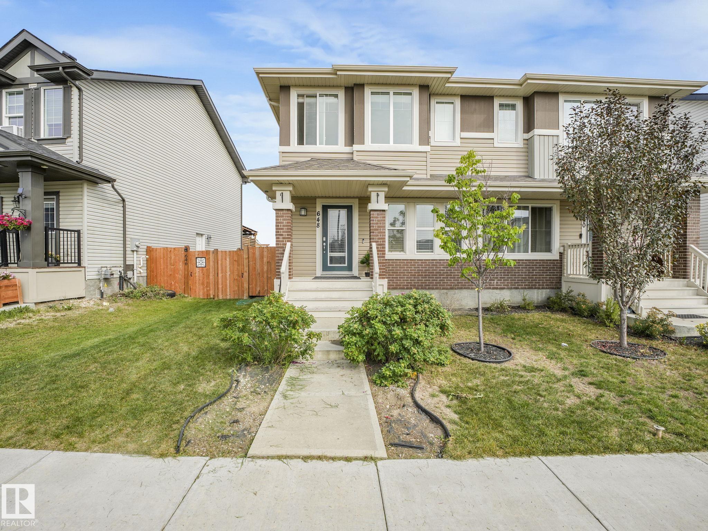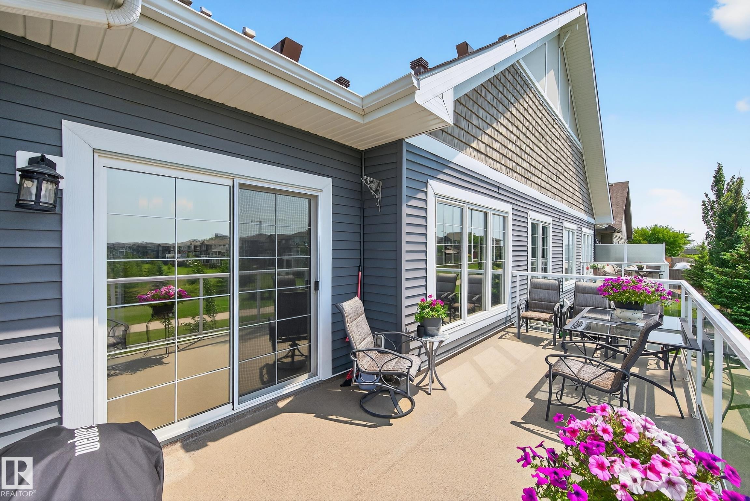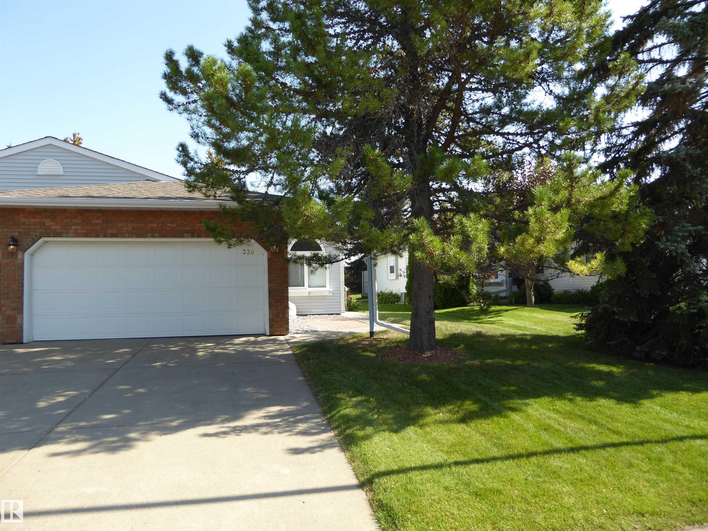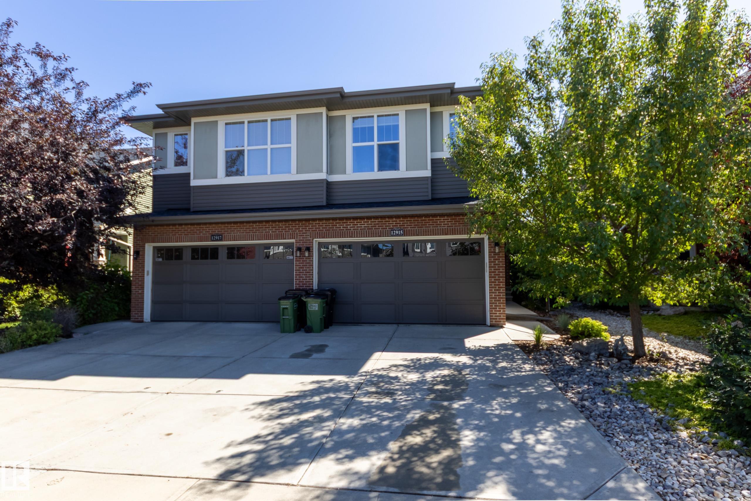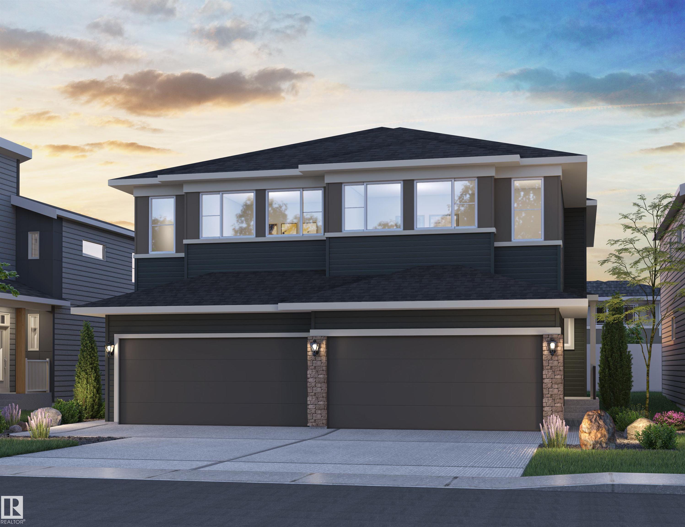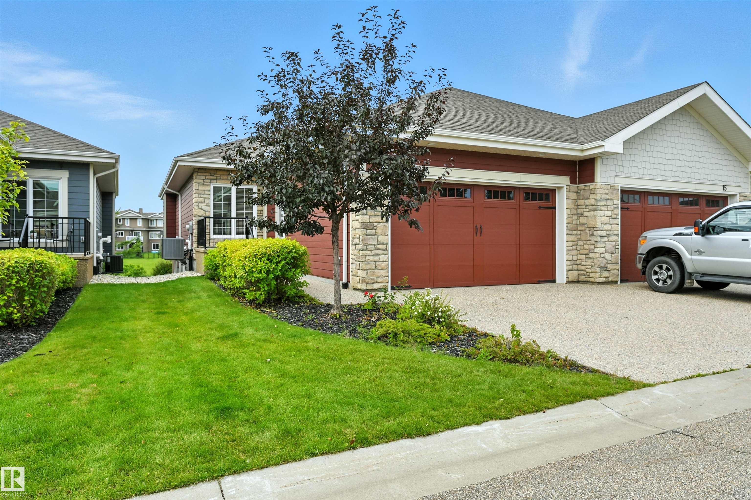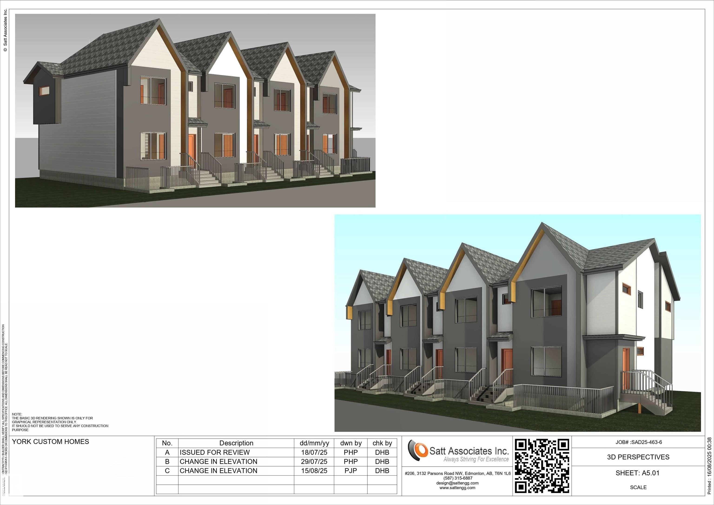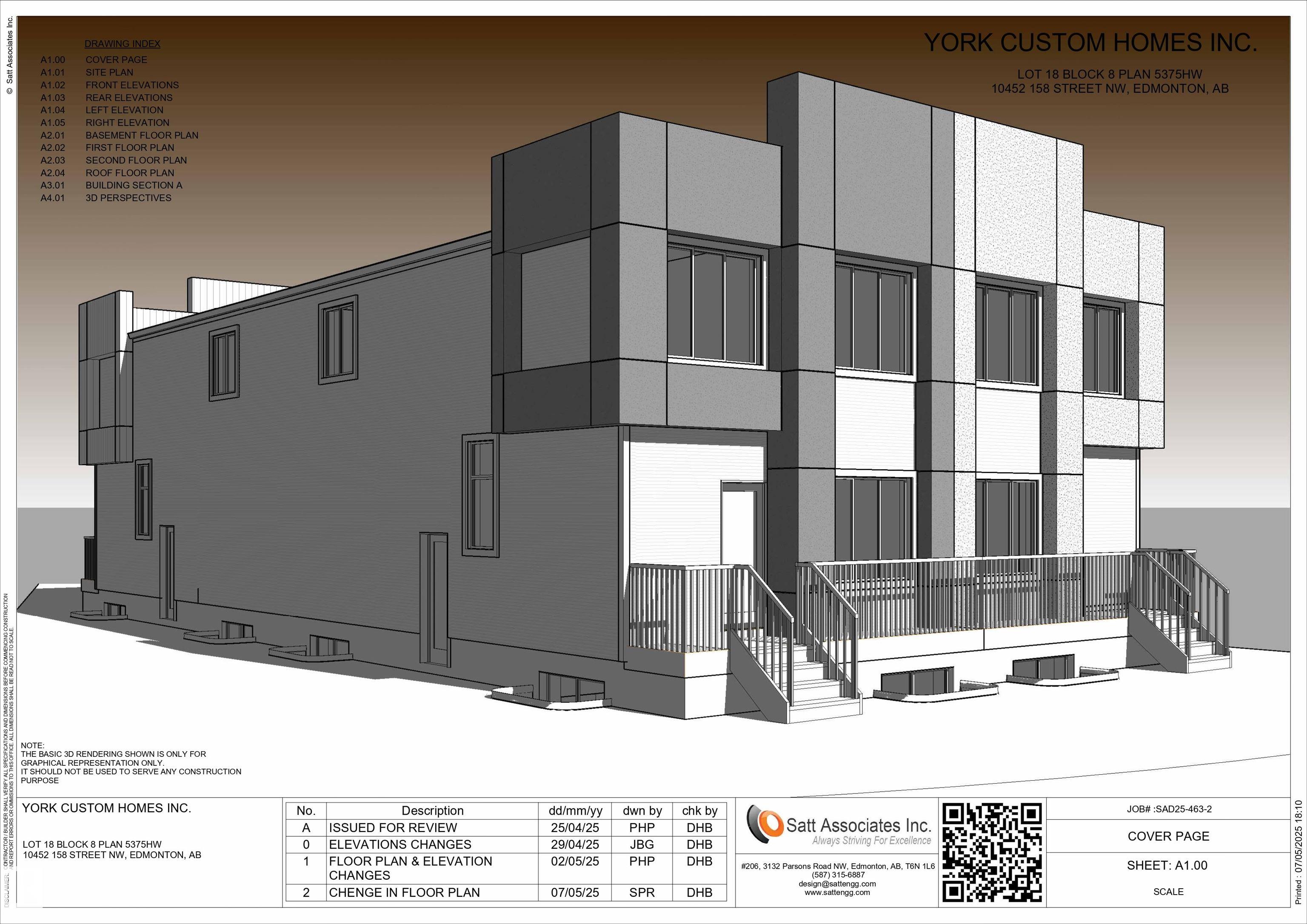- Houseful
- AB
- Edmonton
- Breckenridge Greens
- 2031 Brennan Crescent Northwest #unit 27
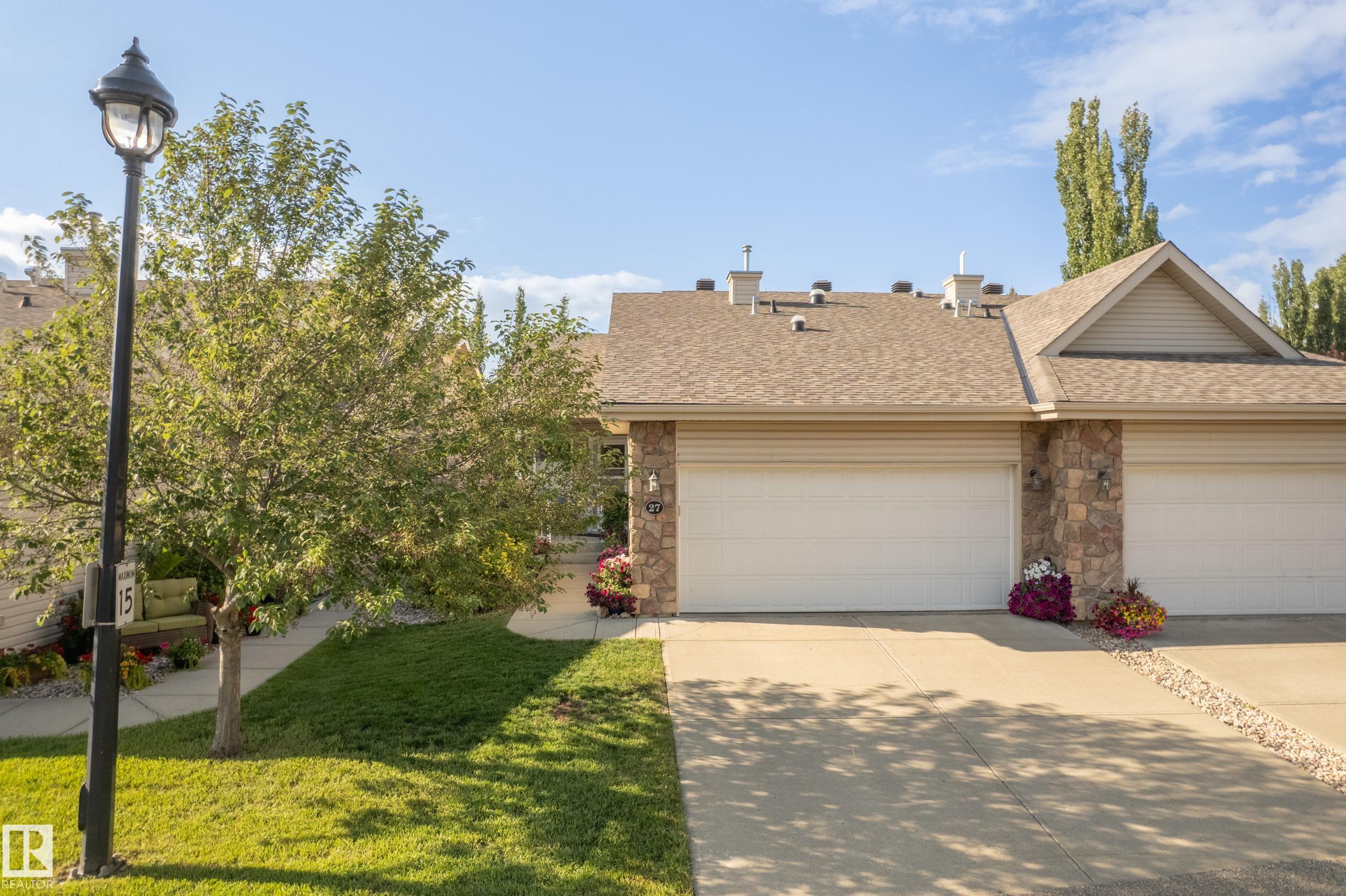
2031 Brennan Crescent Northwest #unit 27
2031 Brennan Crescent Northwest #unit 27
Highlights
Description
- Home value ($/Sqft)$392/Sqft
- Time on Houseful44 days
- Property typeResidential
- StyleBungalow
- Neighbourhood
- Median school Score
- Lot size4,562 Sqft
- Year built2006
- Mortgage payment
Step into luxury living at The Villas at Breckenridge—an exclusive 18+ bare land condo community nestled right alongside Lewis Estates Golf Course. This beautifully maintained bungalow is filled with natural light thanks to its large windows and open-concept design. The kitchen is a chef’s dream, offering generous cabinetry, ample counter space, and a walk-in pantry, flowing effortlessly into the dining area and bright living room—perfect for hosting or relaxing. You'll love the cozy den, ideal for a home office plus the main floor laundry and convenient half bath. The spacious primary suite boasts a walk-in closet, freshly renovated ensuite with soaker tub & large walk in shower. Downstairs, you'll find a flexible layout with a cozy seating area, an additional room, full bath, and abundant storage. With a welcoming, close-knit community vibe, a small park and gathering space, and pet-friendly policies (with board approval), this home offers comfort, style, and convenience in one unbeatable package.
Home overview
- Heat type Forced air-1, natural gas
- Foundation Concrete perimeter
- Roof Asphalt shingles
- Exterior features Fenced, no back lane, playground nearby, public transportation, shopping nearby
- Has garage (y/n) Yes
- Parking desc Double garage attached
- # full baths 2
- # half baths 1
- # total bathrooms 3.0
- # of above grade bedrooms 1
- Flooring Carpet, hardwood, non-ceramic tile
- Appliances Dishwasher-built-in, dryer, freezer, garage control, garage opener, microwave hood fan, refrigerator, stove-electric, vacuum system attachments, vacuum systems, washer, window coverings
- Interior features Ensuite bathroom
- Community features Off street parking, on street parking, deck, vaulted ceiling, vinyl windows
- Area Edmonton
- Zoning description Zone 58
- Lot size (acres) 423.8
- Basement information Full, partially finished
- Building size 1293
- Mls® # E4449200
- Property sub type Duplex
- Status Active
- Virtual tour
- Living room Level: Main
- Dining room Level: Main
- Listing type identifier Idx

$-1,021
/ Month

