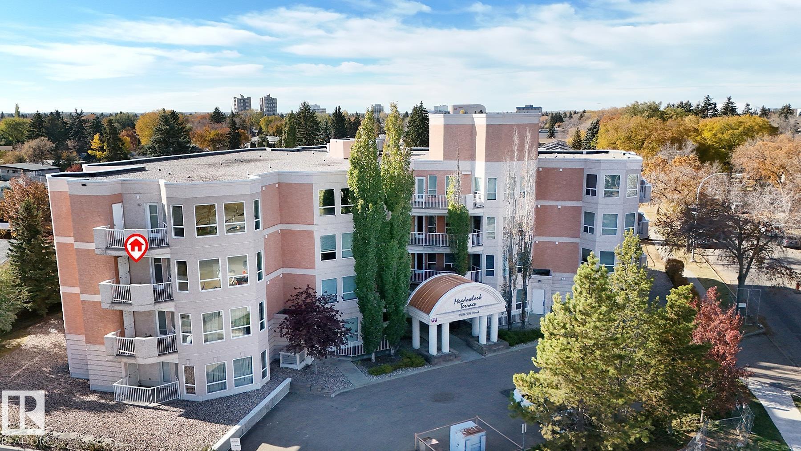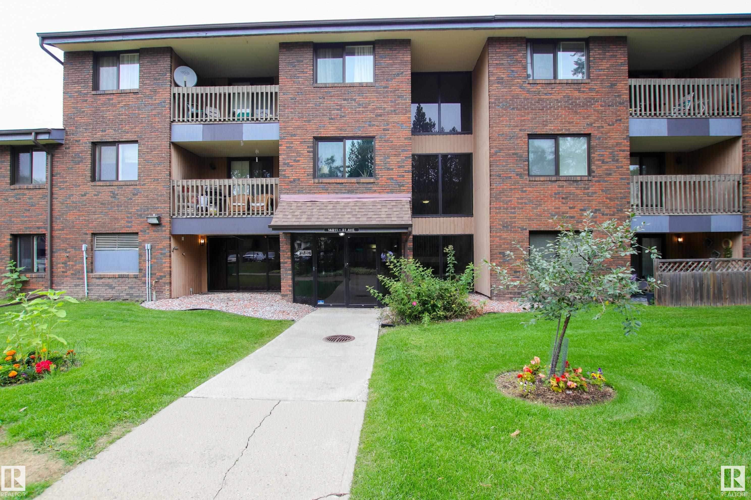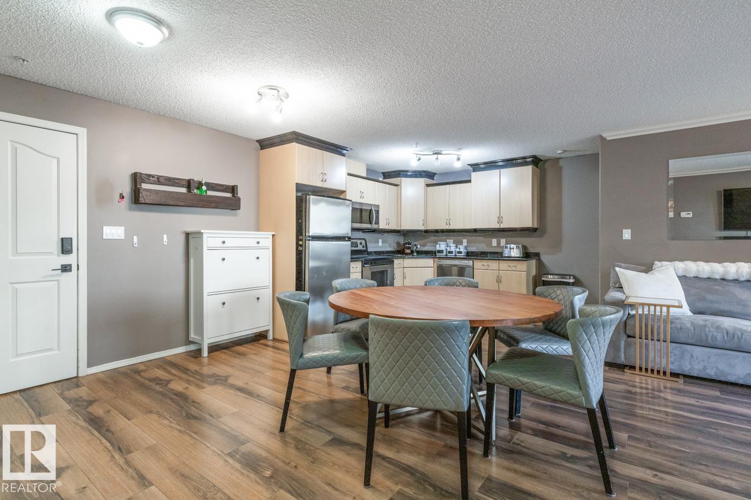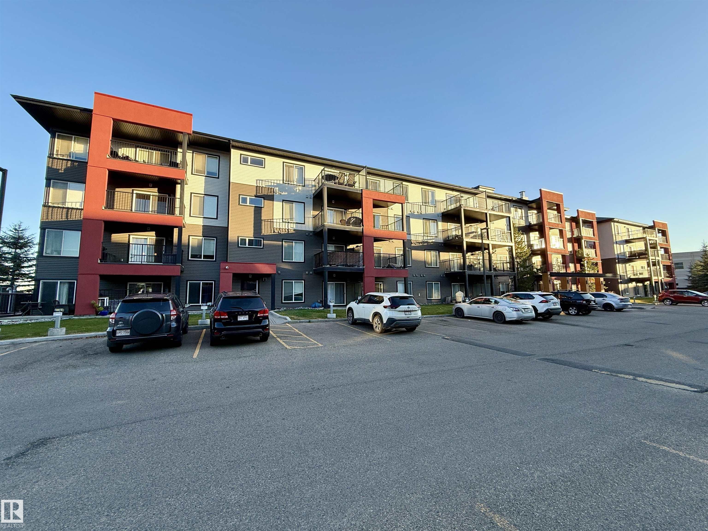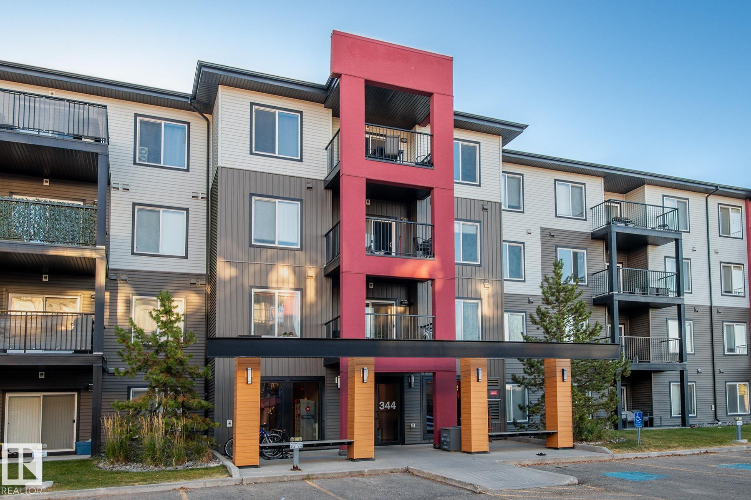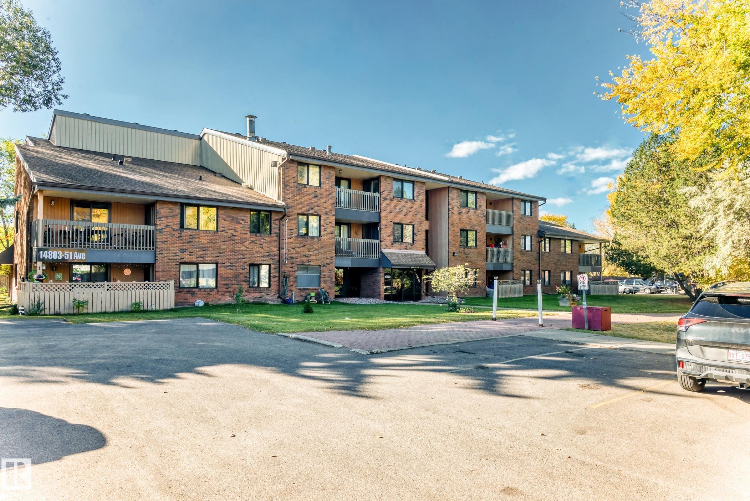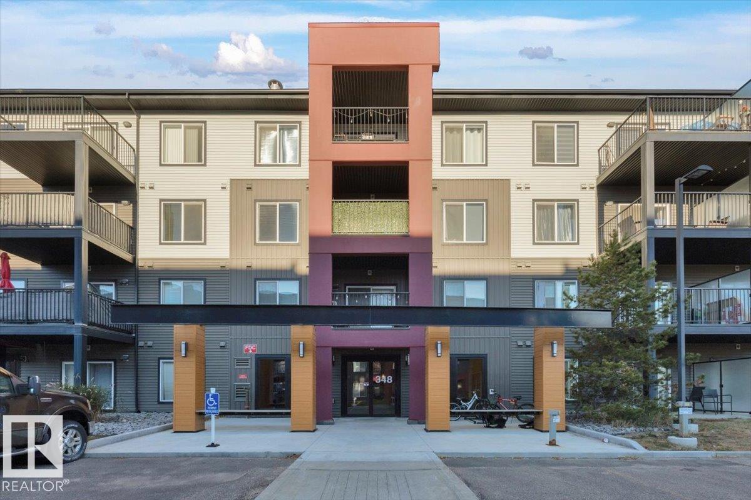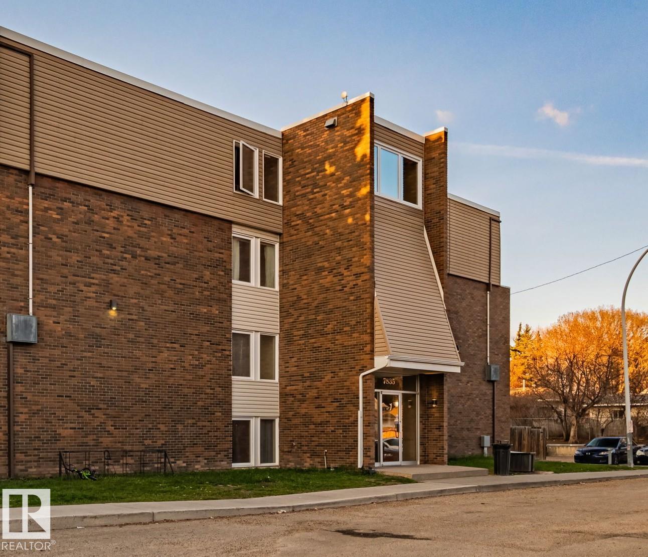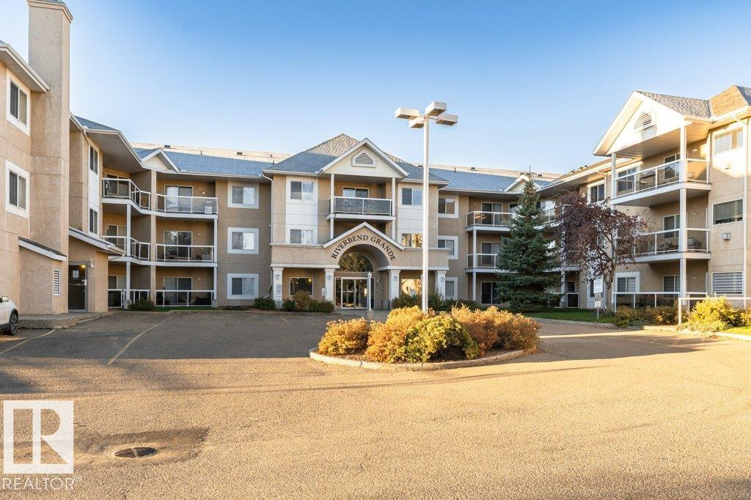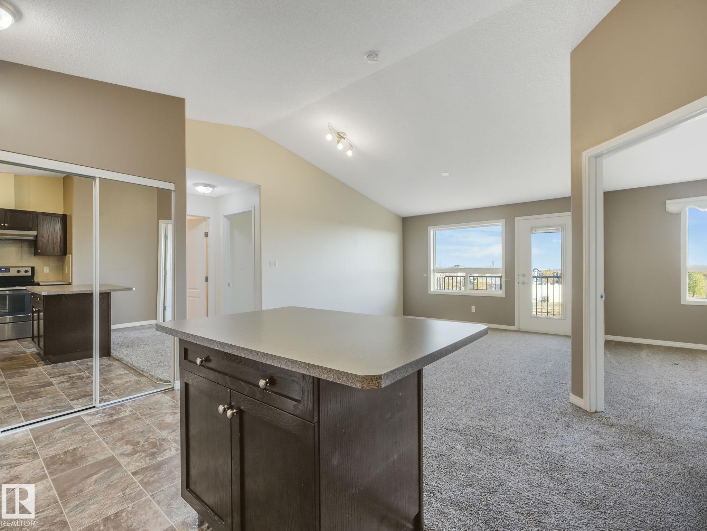- Houseful
- AB
- Edmonton
- Glastonbury
- 2035 Grantham Court Northwest #120
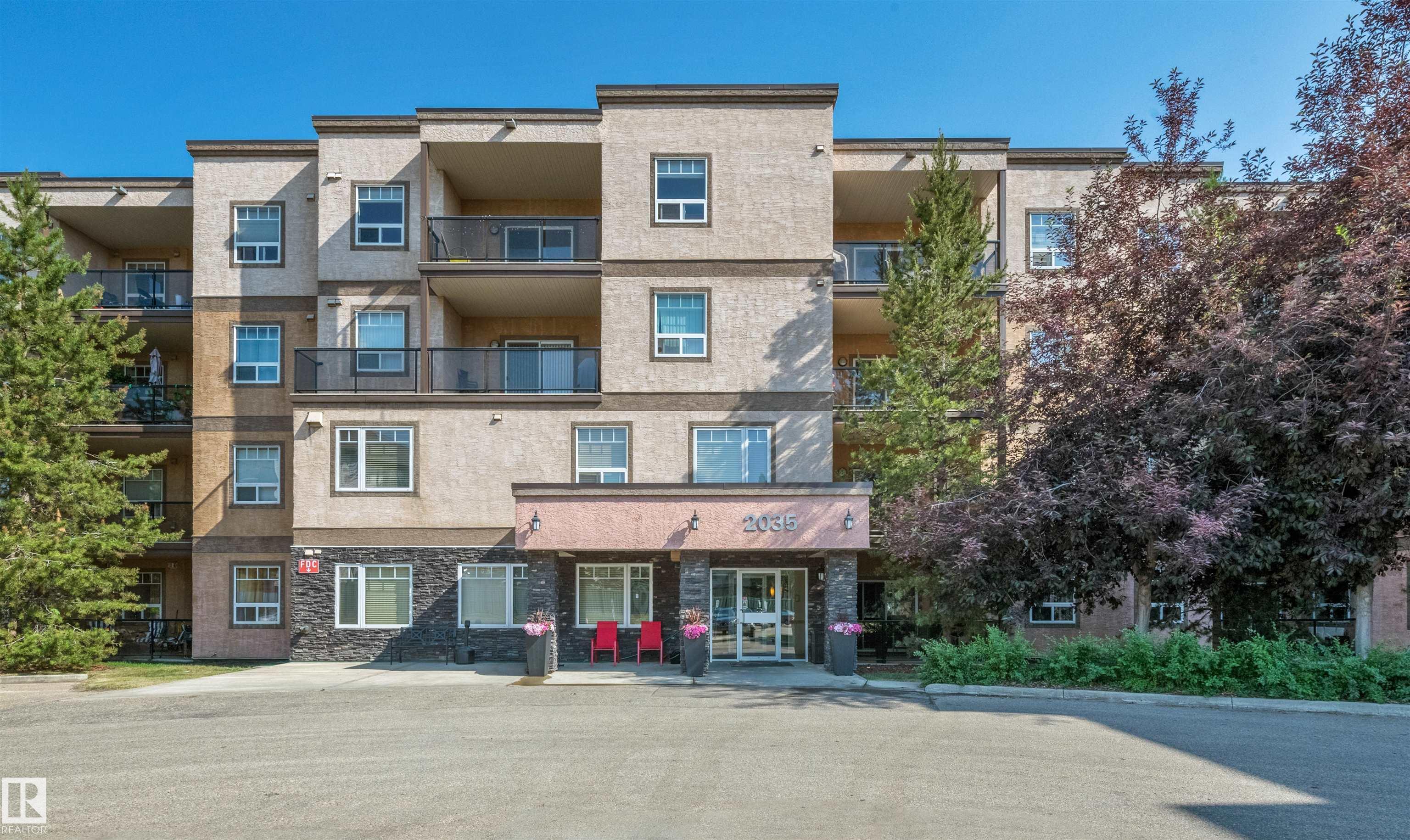
2035 Grantham Court Northwest #120
2035 Grantham Court Northwest #120
Highlights
Description
- Home value ($/Sqft)$263/Sqft
- Time on Housefulnew 18 hours
- Property typeResidential
- StyleSingle level apartment
- Neighbourhood
- Median school Score
- Lot size548 Sqft
- Year built2008
- Mortgage payment
Welcome to the Californian Parkland in Glastonbury! Step into this stylish and spacious main-floor condo offering the perfect mix of comfort, convenience, and modern design. Featuring an open-concept layout with luxury vinyl plank flooring, a refreshed kitchen with stainless steel appliances, and a generous island perfect for entertaining. The cozy living area is anchored by a gas fireplace and extends to your private patio — ideal for relaxing or enjoying morning coffee. The large primary suite includes a walk-through closet with direct access to the full bath, and the in-suite laundry adds everyday ease. Heated underground parking, car wash bay, and an excellent building with guest suite, exercise room, and social lounge. Fantastic West End location close to shopping, restaurants, parks, and the Anthony Henday. Move-in ready and available furnished or unfurnished — welcome home!
Home overview
- Heat type In floor heat system, natural gas
- # total stories 4
- Foundation Concrete perimeter
- Roof Tar & gravel
- Exterior features Cul-de-sac, flat site, no through road, schools, shopping nearby
- # parking spaces 1
- Parking desc Stall
- # full baths 1
- # total bathrooms 1.0
- # of above grade bedrooms 1
- Flooring Carpet, vinyl plank
- Appliances Dishwasher-built-in, dryer, microwave hood fan, refrigerator, stove-electric, washer, window coverings, see remarks
- Has fireplace (y/n) Yes
- Interior features Ensuite bathroom
- Community features Air conditioner, car wash, exercise room, guest suite, secured parking, security door
- Area Edmonton
- Zoning description Zone 58
- Exposure W
- Lot size (acres) 50.94
- Basement information None, no basement
- Building size 656
- Mls® # E4462799
- Property sub type Apartment
- Status Active
- Dining room Level: Main
- Living room Level: Main
- Listing type identifier Idx

$-397
/ Month

