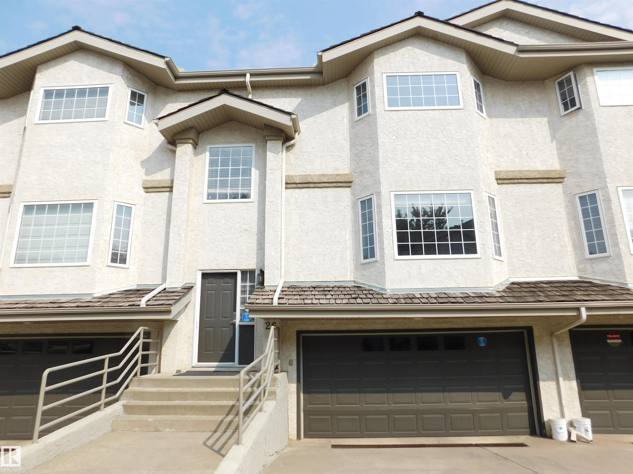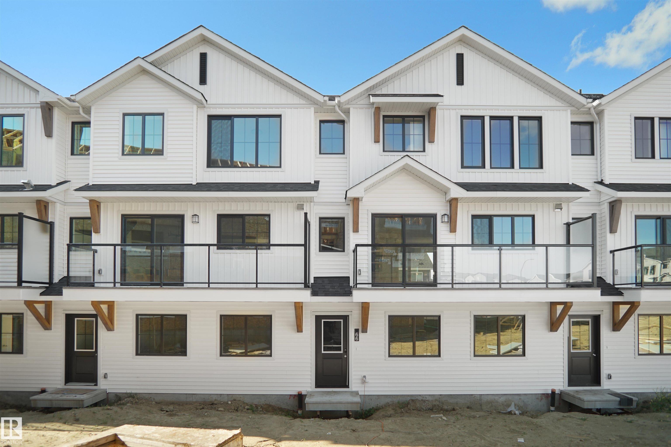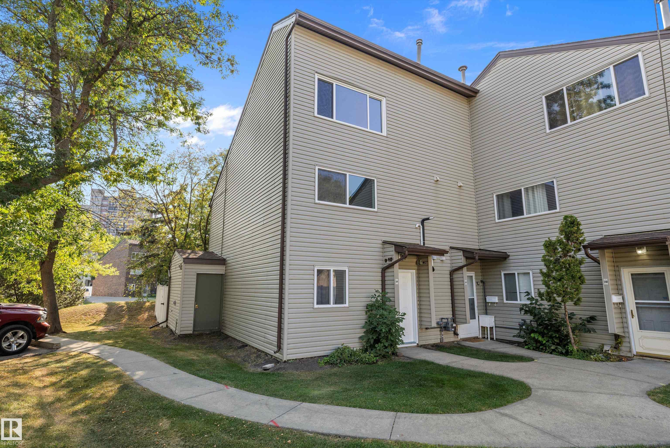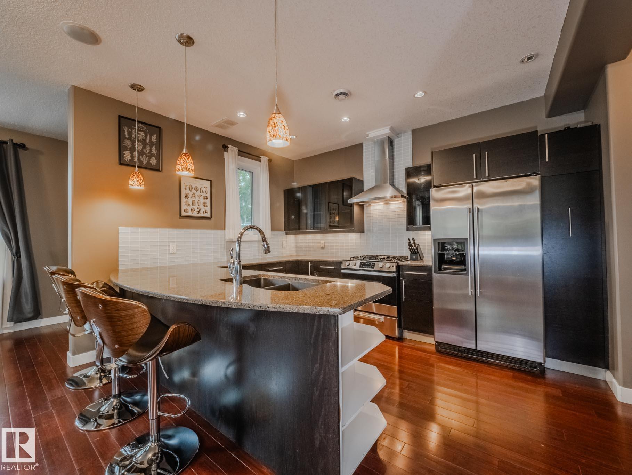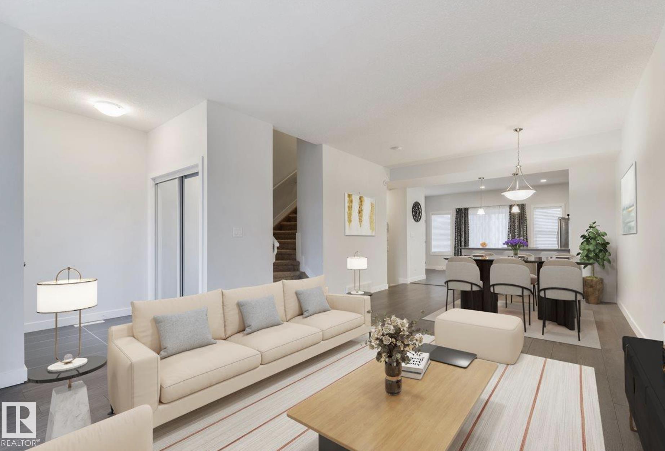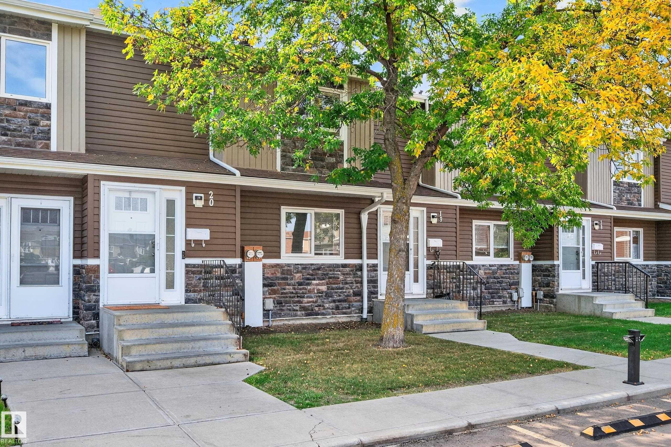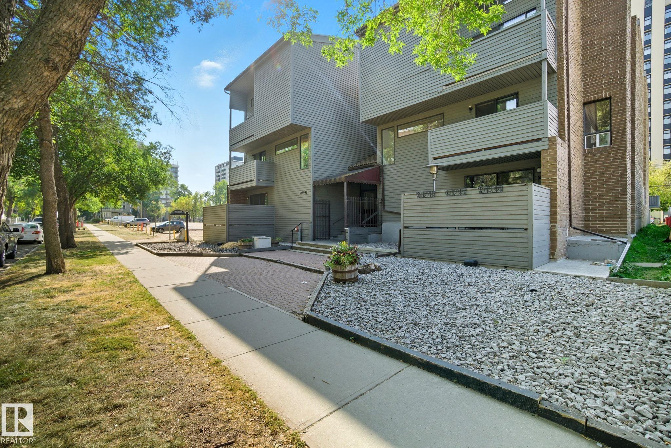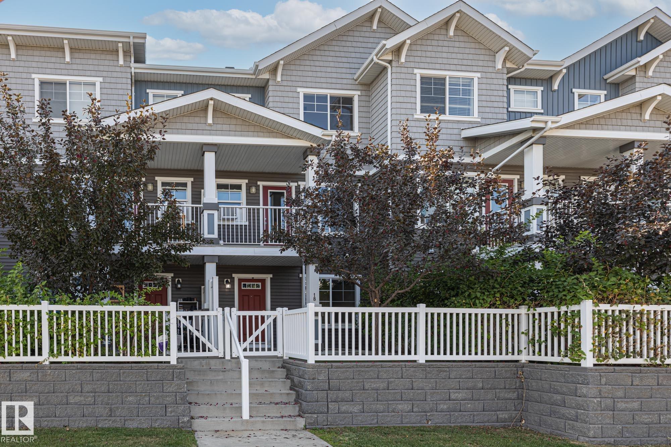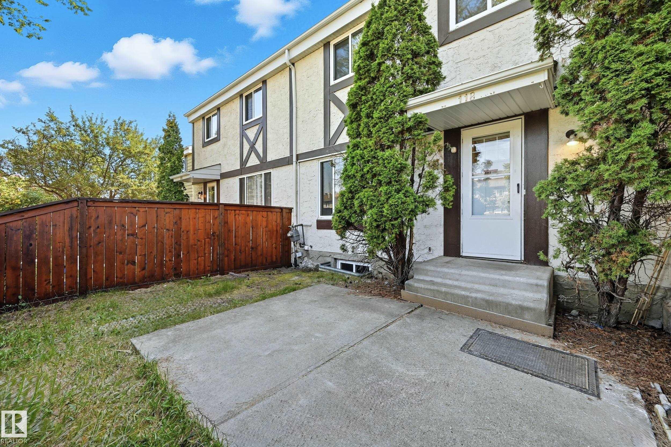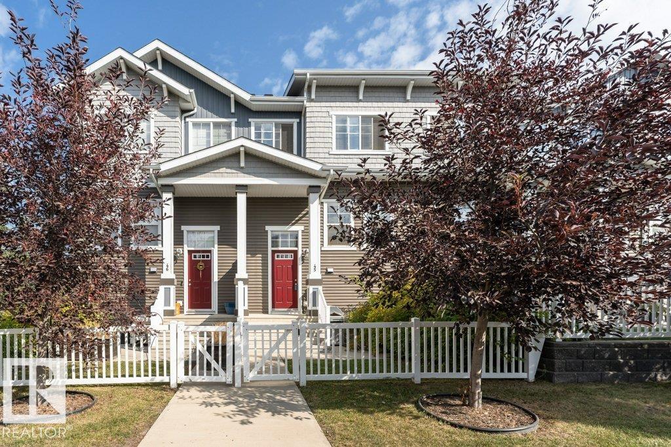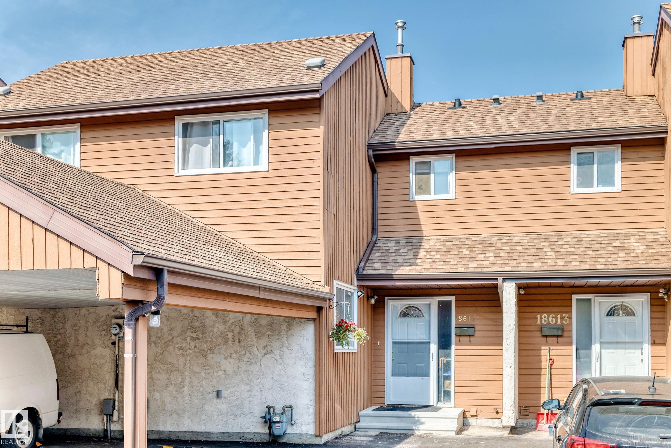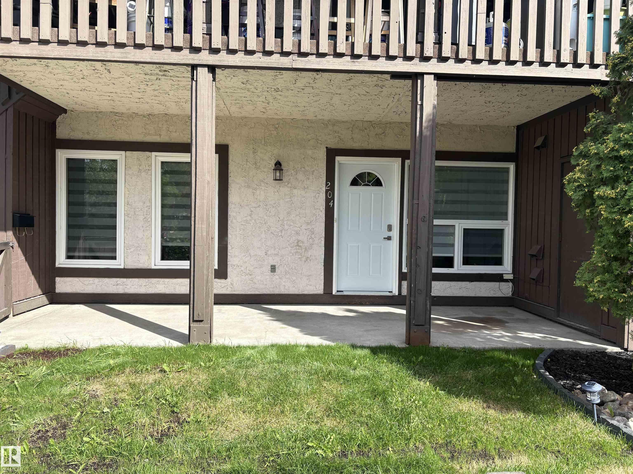
Highlights
Description
- Home value ($/Sqft)$215/Sqft
- Time on Houseful32 days
- Property typeResidential
- StyleBungalow
- Neighbourhood
- Median school Score
- Lot size1,899 Sqft
- Year built1977
- Mortgage payment
Stunning 2-Bedroom Condo with Modern Upgrades & Private Yard This beautifully renovated 2-bedroom, 1-bath condo offers comfort, style, and convenience. Enjoy ensuite laundry, a wood-burning fireplace, and your own fenced yard with patio—perfect for relaxing or entertaining. Inside, you’ll find all new flooring, baseboards, fresh paint, and upgraded doors with modern hardware. The sleek custom high-gloss kitchen cabinets pair perfectly with Brand new stainless steel appliances. The bathroom features custom glass ceramic tile flooring, a designer-tiled shower, a luxurious rain shower head, and all-new faucets. Feels like you are in a show home and minutes to schools and shopping. Move-in ready and packed with premium finishes—this home is a rare find!
Home overview
- Heat type Forced air-1, natural gas
- Foundation Concrete perimeter
- Roof Asphalt shingles
- Exterior features Fenced, flat site, fruit trees/shrubs, golf nearby, playground nearby, public swimming pool, public transportation, schools, shopping nearby
- Parking desc Stall
- # full baths 1
- # total bathrooms 1.0
- # of above grade bedrooms 2
- Flooring Ceramic tile, laminate flooring
- Appliances Dishwasher-built-in, dryer, microwave hood fan, refrigerator, stove-electric, washer, window coverings
- Has fireplace (y/n) Yes
- Community features Detectors smoke, parking-plug-ins, parking-visitor, patio, storage-in-suite
- Area Edmonton
- Zoning description Zone 20
- Lot size (acres) 176.38
- Basement information None, no basement
- Building size 947
- Mls® # E4453192
- Property sub type Townhouse
- Status Active
- Kitchen room 10.6m X 9.1m
- Master room 10.5m X 14.5m
- Bedroom 2 9.2m X 12.1m
- Living room 15.4m X 16.4m
Level: Main - Dining room 8.2m X 8.1m
Level: Main
- Listing type identifier Idx

$-94
/ Month

