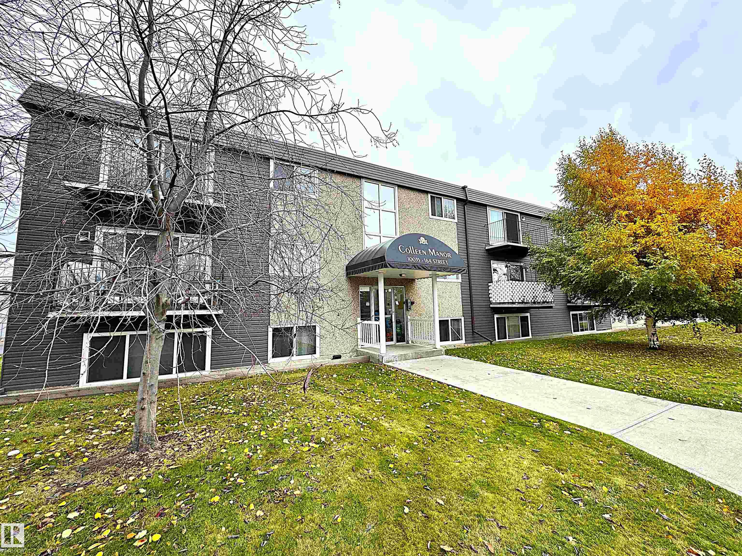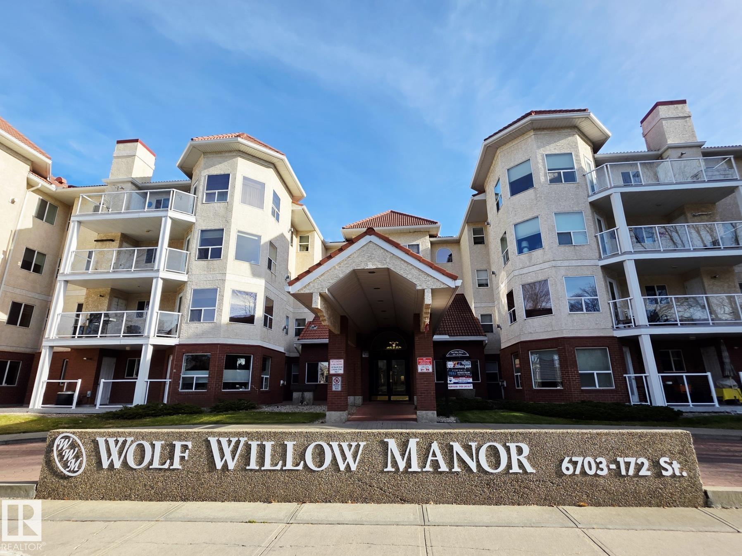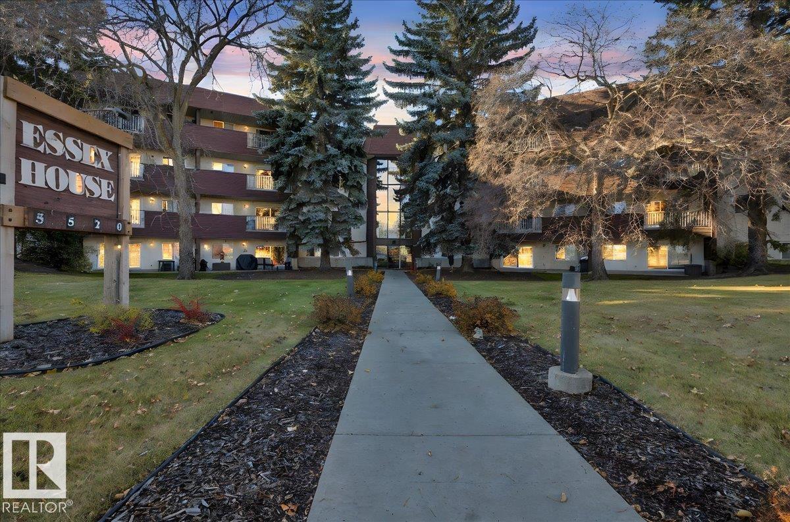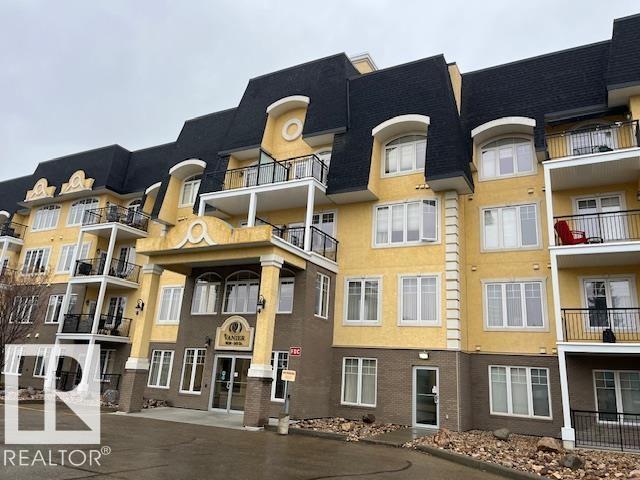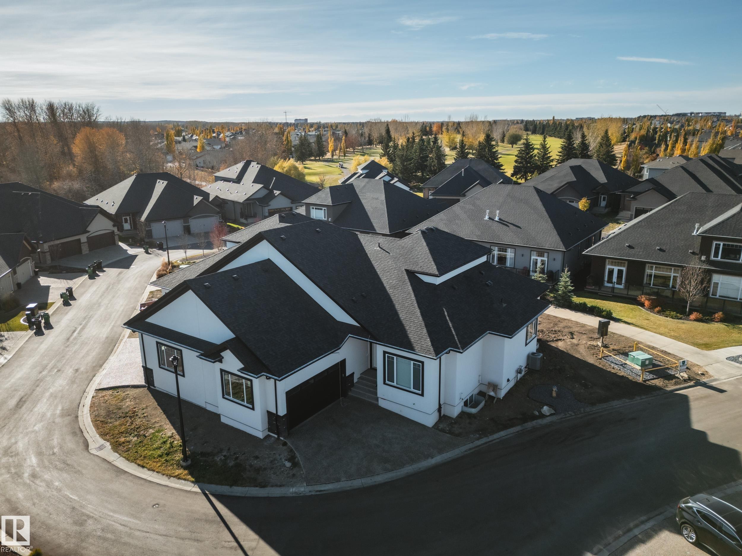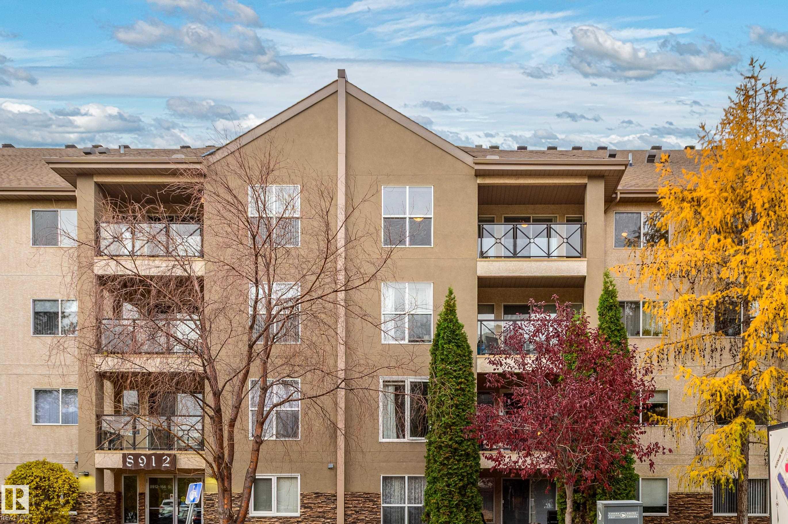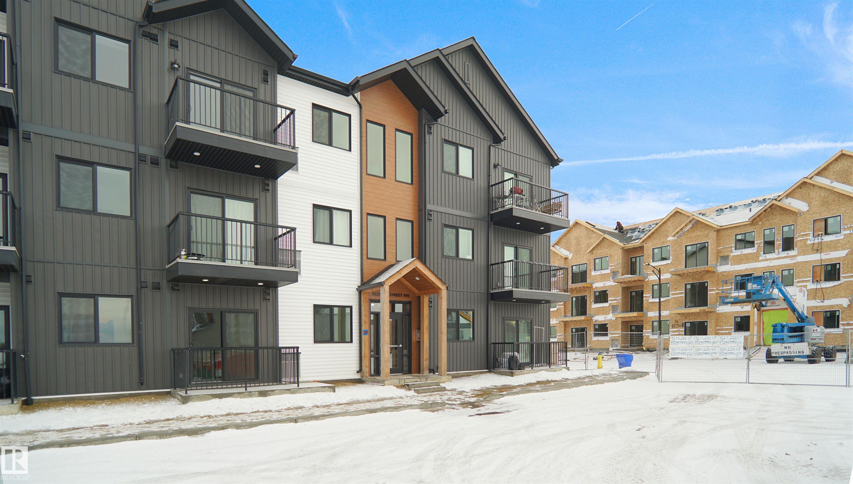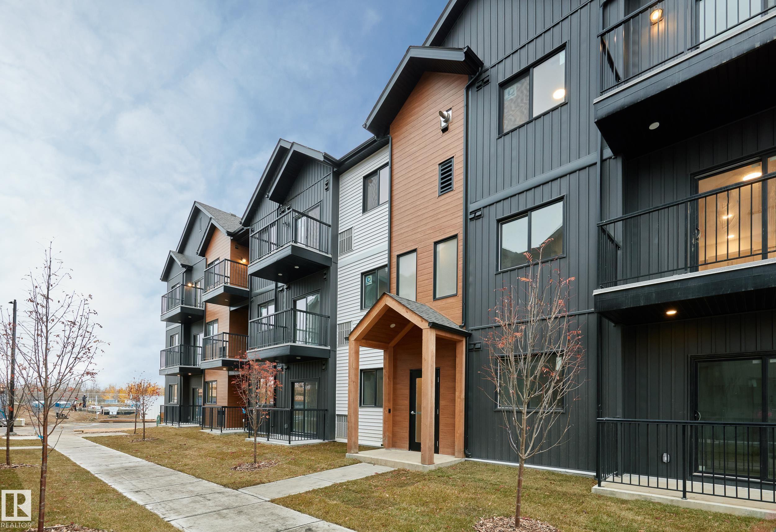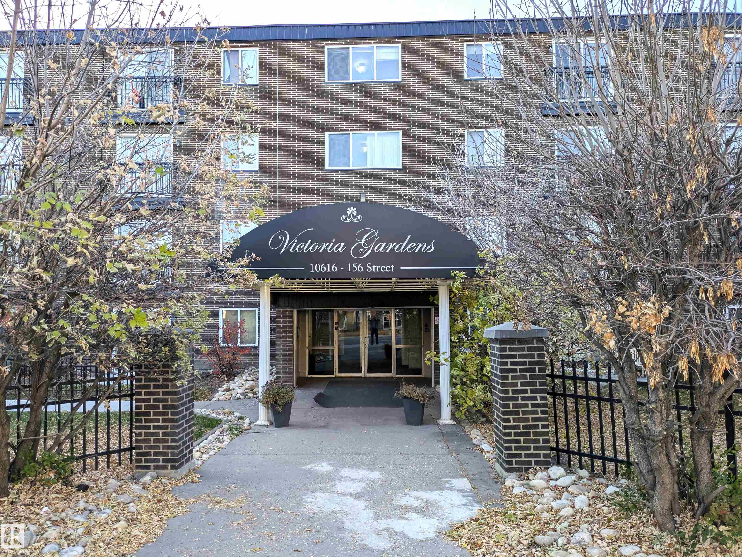- Houseful
- AB
- Edmonton
- Webber Greens
- 20425 93 Avenue Northwest #2
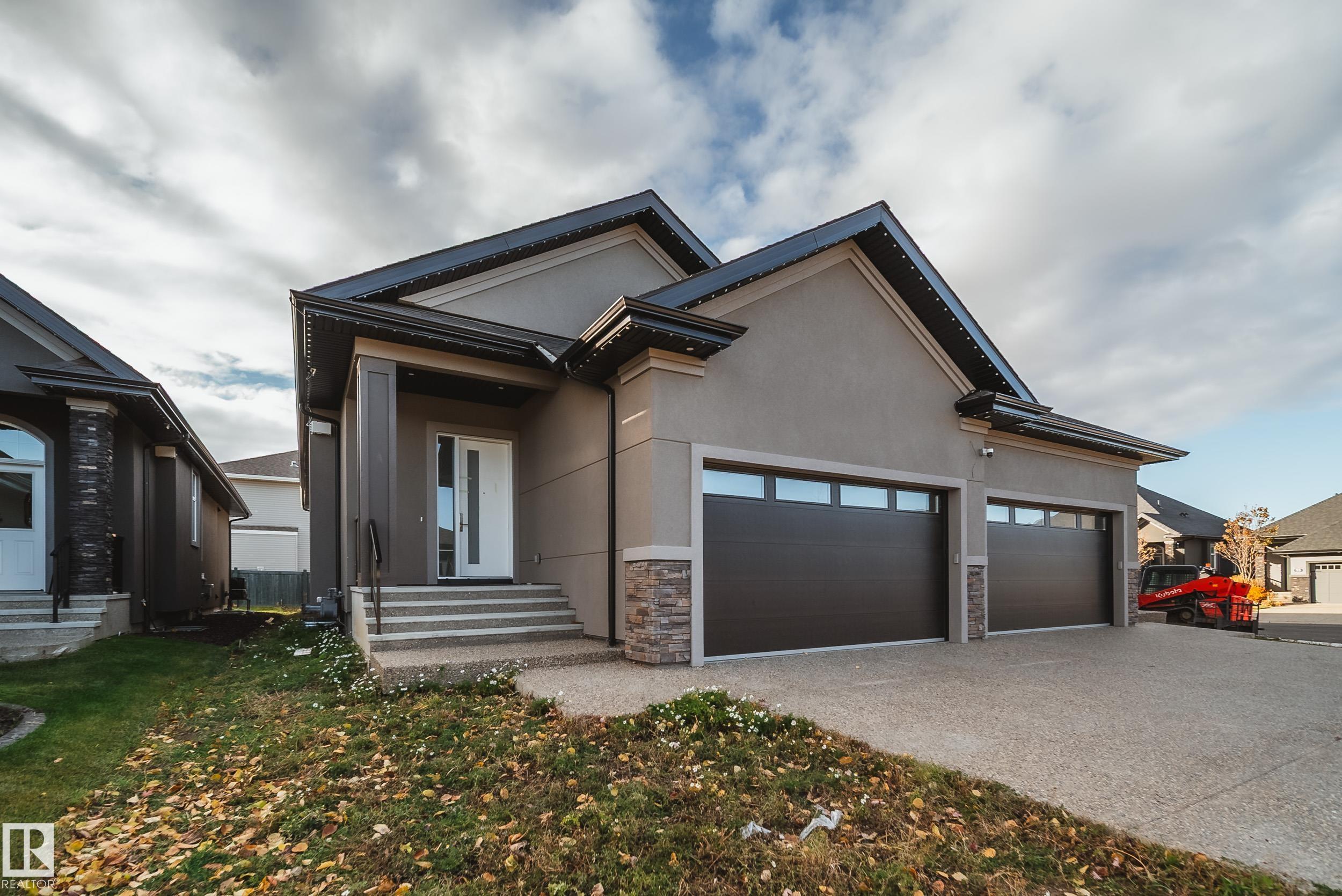
20425 93 Avenue Northwest #2
20425 93 Avenue Northwest #2
Highlights
Description
- Home value ($/Sqft)$381/Sqft
- Time on Housefulnew 5 hours
- Property typeResidential
- StyleBungalow
- Neighbourhood
- Median school Score
- Lot size4,370 Sqft
- Year built2024
- Mortgage payment
Introducing Spectrum Homes' "Luxury Greens" - a resort style living, executive style, half duplex bungalow in coveted Webber Greens. Custom designed by CM Interior Designs, this stunning home features 10' ceilings & 8' doors, 2 main level bedrooms, 2 full baths, an open concept layout & main floor laundry. The massive kitchen w/ walk-through pantry boasts a waterfall island, spice racks, garbage pullout & upgraded stainless steel appliances. The inviting living room offers a cozy fireplace, expansive windows (including window coverings) & open-to-below ceilings. The primary suite is a true retreat with a spa-like ensuite w/ freestanding soaker tub, tiled stand shower, dual sinks & walk in closet. Upstairs, a gorgeous loft w/ built-in wet bar & fireplace overlooks the open living area. Upgrades include a finished garage w/ built-in 220V charger, zoned smart A/C, exterior WiFi-controlled LED gem lights, exposed aggregate driveway & more!
Home overview
- Heat type Forced air-1, natural gas
- Foundation Concrete perimeter
- Roof Asphalt shingles
- Exterior features Cul-de-sac, environmental reserve, fenced, golf nearby, low maintenance landscape, park/reserve, shopping nearby, see remarks
- Has garage (y/n) Yes
- Parking desc Double garage attached
- # full baths 2
- # total bathrooms 2.0
- # of above grade bedrooms 2
- Flooring Carpet, ceramic tile, vinyl plank
- Appliances Air conditioning-central, dishwasher-built-in, dryer, garage control, garage opener, refrigerator, stove-countertop gas, washer, window coverings, wine/beverage cooler, see remarks
- Has fireplace (y/n) Yes
- Interior features Ensuite bathroom
- Community features Off street parking, on street parking, ceiling 9 ft., closet organizers, deck, no animal home, no smoking home, patio, vinyl windows, wet bar, see remarks, hrv system, 9 ft. basement ceiling
- Area Edmonton
- Zoning description Zone 58
- Lot size (acres) 406.0
- Basement information Full, unfinished
- Building size 1875
- Mls® # E4464509
- Property sub type Condominium
- Status Active
- Family room Level: Main
- Dining room Level: Main
- Living room Level: Main
- Listing type identifier Idx

$-1,756
/ Month

