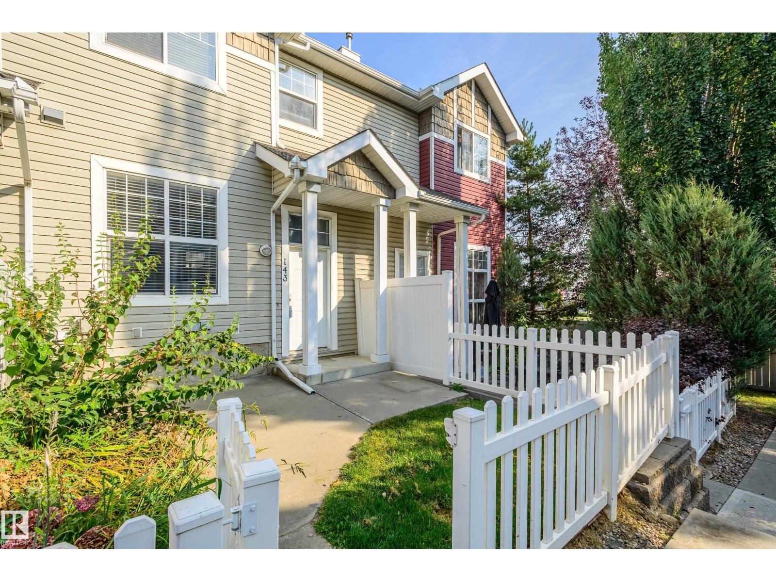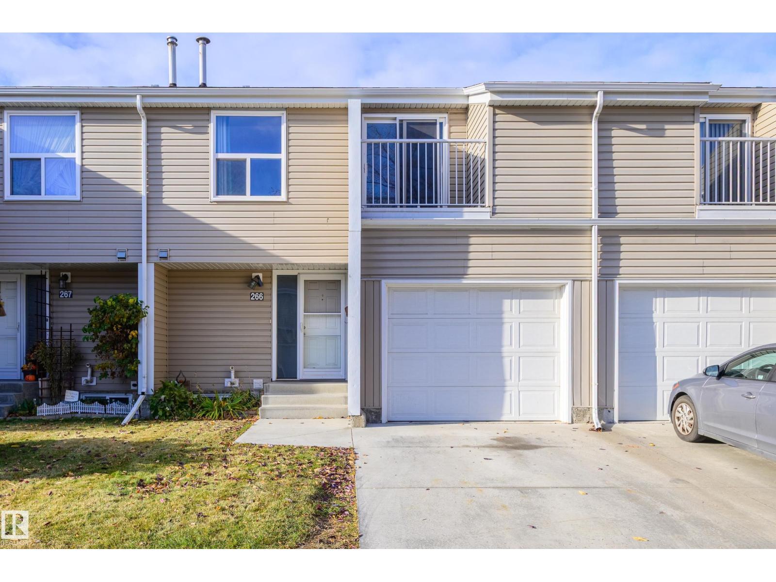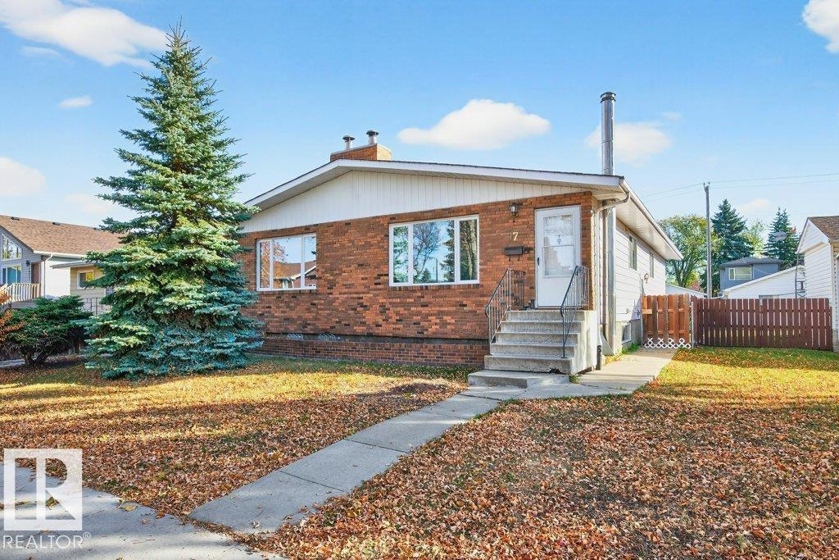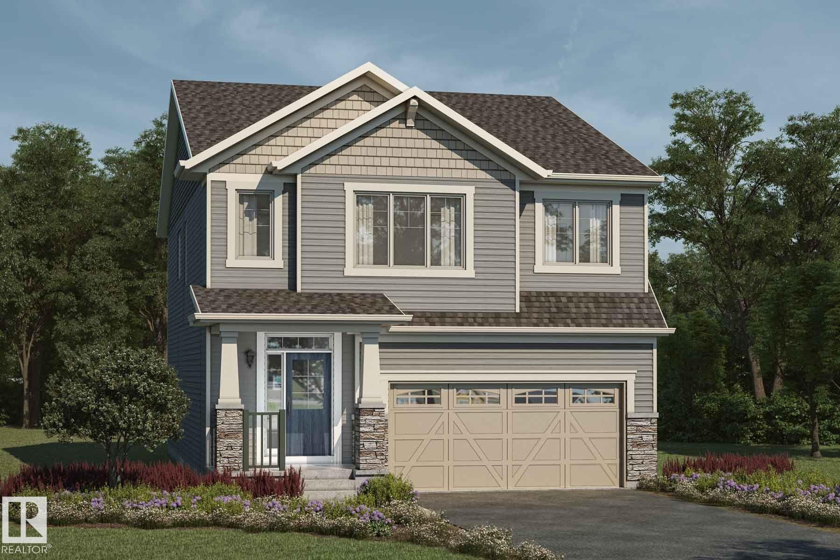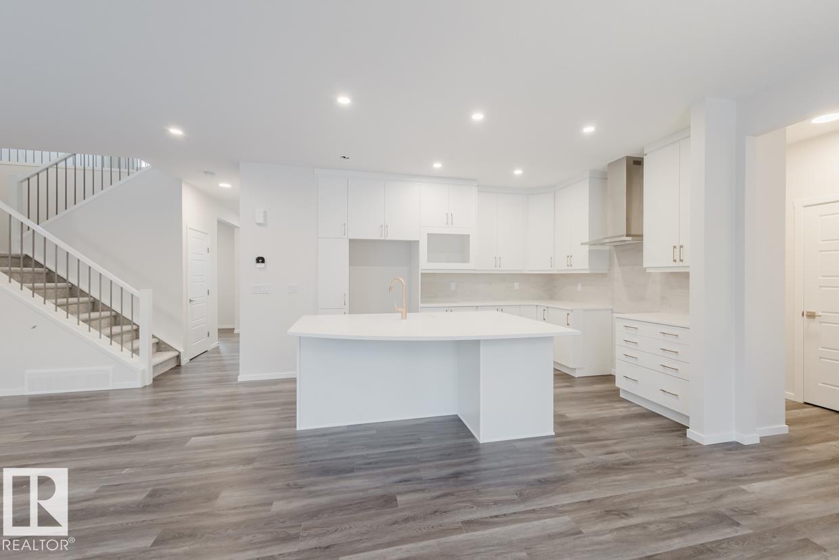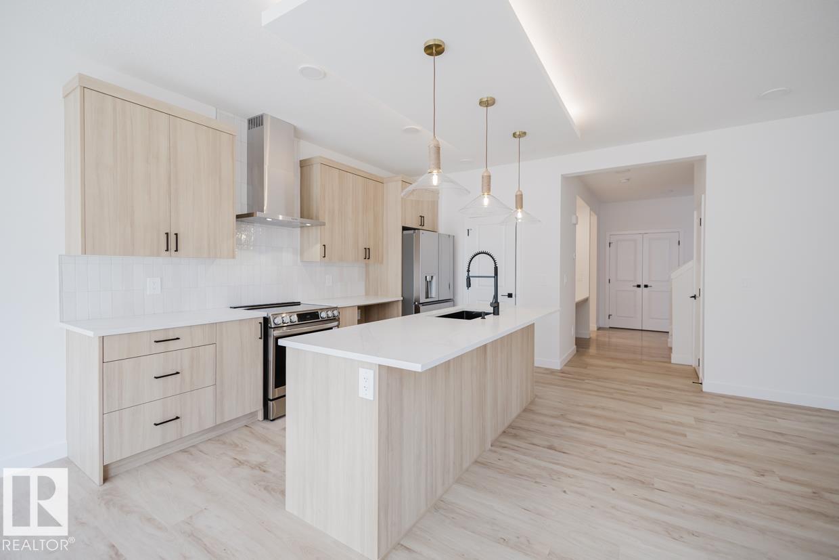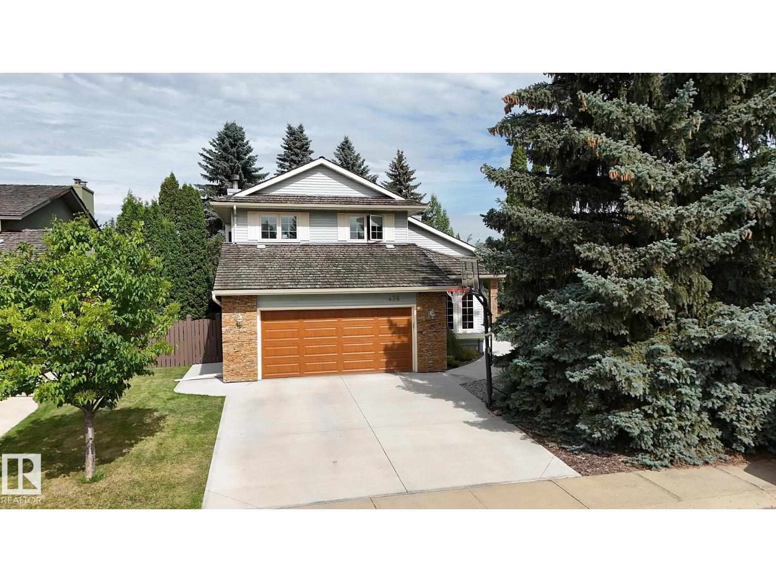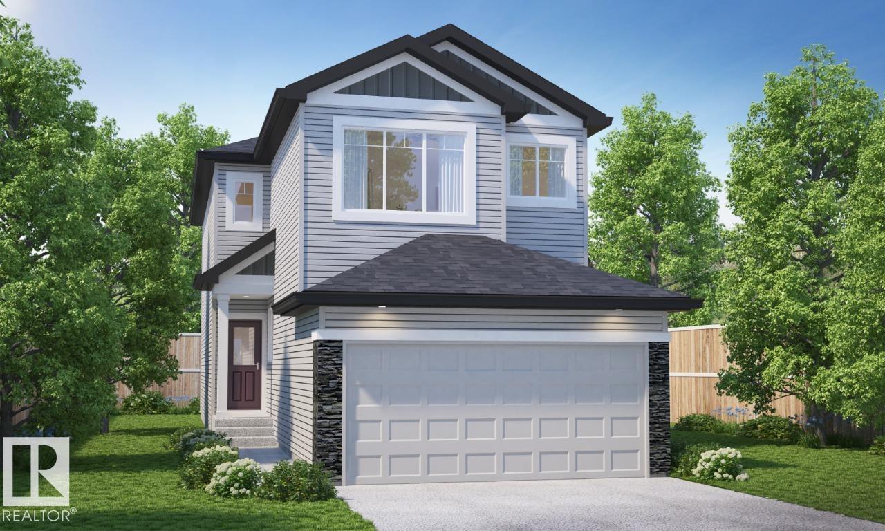- Houseful
- AB
- Edmonton
- Webber Greens
- 20425 93 Avenue Northwest #21
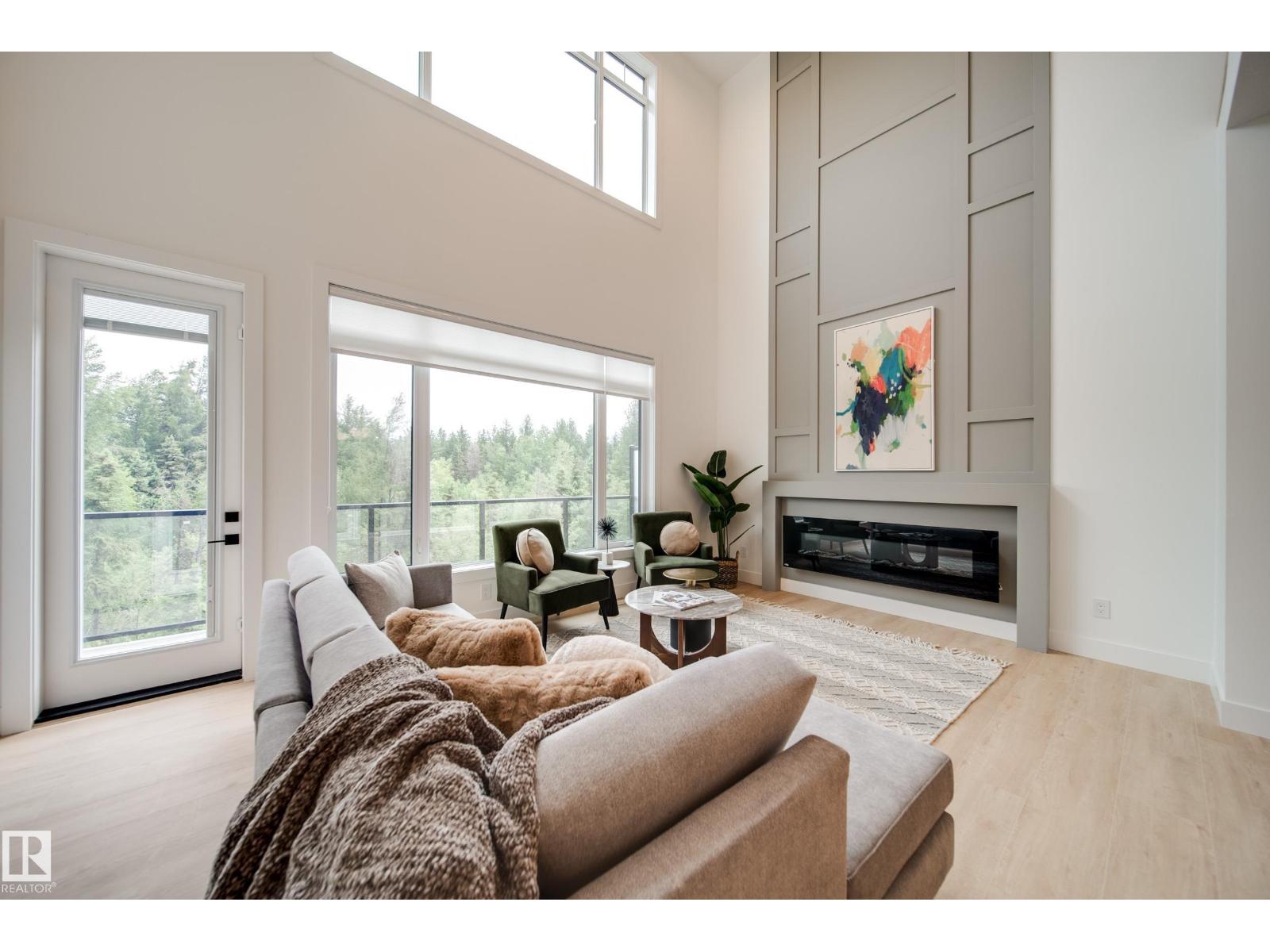
20425 93 Avenue Northwest #21
20425 93 Avenue Northwest #21
Highlights
Description
- Home value ($/Sqft)$421/Sqft
- Time on Houseful17 days
- Property typeSingle family
- StyleBungalow
- Neighbourhood
- Median school Score
- Year built2025
- Mortgage payment
Introducing “Luxury Greens” by Spectrum Homes – a premium, executive-style WALKOUT half-duplex bungalow in sought-after Webber Greens! Backing green space, this custom built home designed by CM Interior Designs showcases resort-style living with 10' ceilings, 8' doors, and an open concept layout. The main floor offers 2 bedrooms, 2 full baths, laundry, and a dream kitchen with waterfall island, walk-through pantry, spice racks, garbage pullout, and upgraded appliances. Enjoy the bright living room with massive windows, fireplace, window coverings, and soaring open-to-below ceilings. The primary suite is a retreat with spa-inspired ensuite featuring a freestanding tub, tiled shower, dual sinks & walk-in closet. Upper loft includes built-in wet bar and 2nd fireplace. Fully finished walkout basement features a large rec room, 3rd fireplace, 2 bedrooms, full bath & wet bar. Finished garage w/ 220V EV charger, zoned A/C, WiFi LED gem lights, & exposed aggregate driveway complete this incredible home! (id:63267)
Home overview
- Heat type Forced air
- # total stories 1
- Has garage (y/n) Yes
- # full baths 3
- # total bathrooms 3.0
- # of above grade bedrooms 4
- Subdivision Webber greens
- View Ravine view
- Directions 1971751
- Lot size (acres) 0.0
- Building size 2196
- Listing # E4460740
- Property sub type Single family residence
- Status Active
- 4th bedroom 4.01m X 4.82m
Level: Lower - 3rd bedroom 3.32m X 3.54m
Level: Lower - Dining room 5.1m X 3.09m
Level: Main - 2nd bedroom 3.32m X 3.35m
Level: Main - Living room 5.47m X 3.94m
Level: Main - Primary bedroom 4.33m X 3.84m
Level: Main - Kitchen 6.49m X 5.52m
Level: Main - Bonus room 6.48m X 5.95m
Level: Upper
- Listing source url Https://www.realtor.ca/real-estate/28949941/21-20425-93-av-nw-edmonton-webber-greens
- Listing type identifier Idx

$-2,285
/ Month

