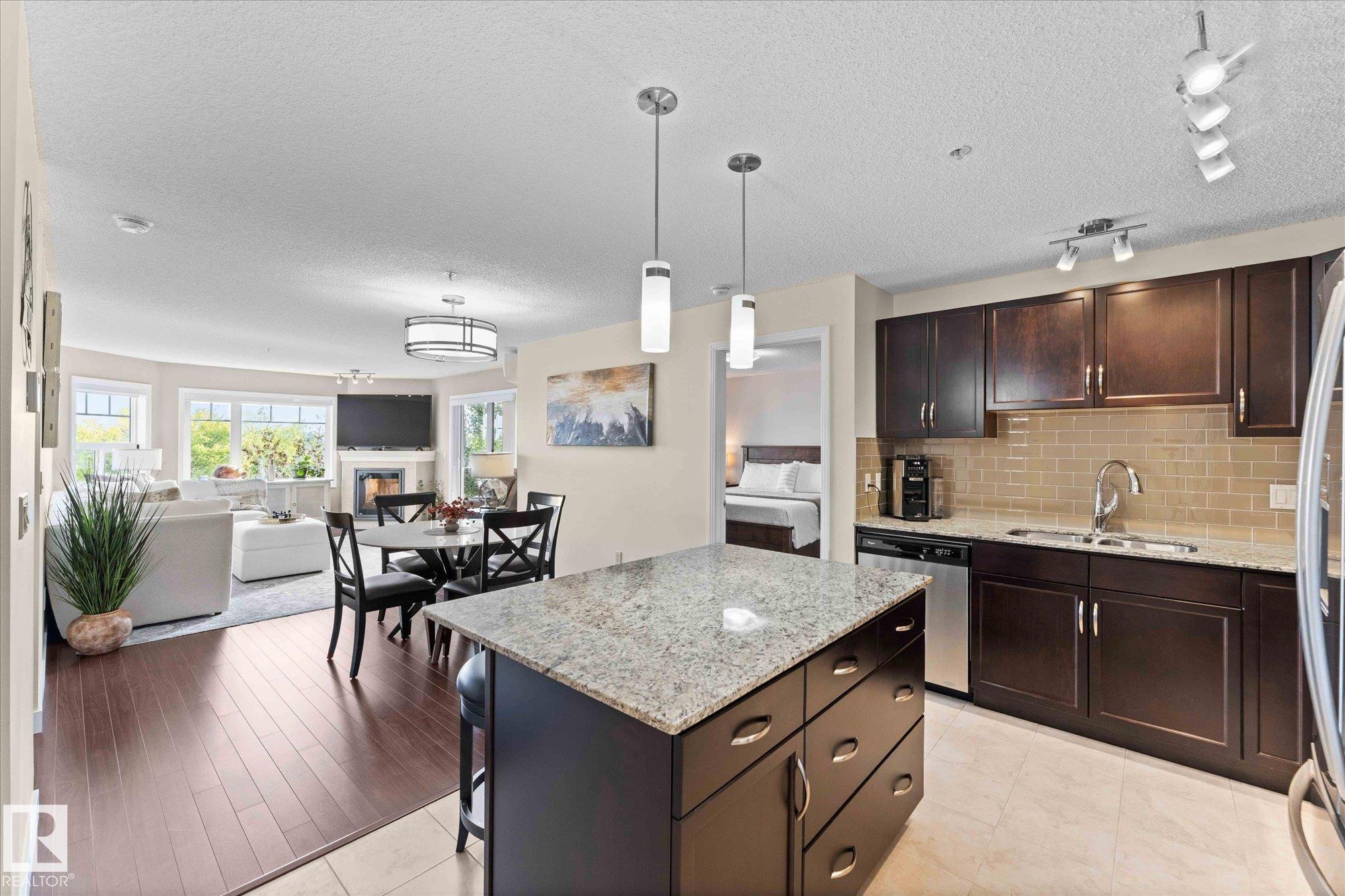This home is hot now!
There is over a 82% likelihood this home will go under contract in 15 days.

Condo living at its finest! This 2 bed, 2 bath, 3rd flr BEAUTY offers SUNRISE VIEWS you’ll never tire of! Welcome to The VIP at Californian Parkland, an affordable luxury building by award-winning Abbey Lane Homes. With 1029 sqft of stylish living, it's loaded with features you’ll LOVE! Bright, open-concept layout showcases a spacious kitchen with island, pantry, quality cabinetry, and gleaming granite countertops throughout. Your primary retreat is oversized—room for a king bed—plus WI closet & ensuite with WI shower. The 2nd bdr is large and conveniently located next to the 4-piece bath. Relax and soak in the greenery and sunshine from your couch or private, covered balcony. Practical perks = in-suite storage, laundry room, A/C & underground parking with your own storage room! This building truly takes it to the next level! Car wash bay, gym, guest suite & party room with full kitchen, TV, and pool table for gatherings. All of this in a prime west-end location with quick access to Henday & Whitemud!

