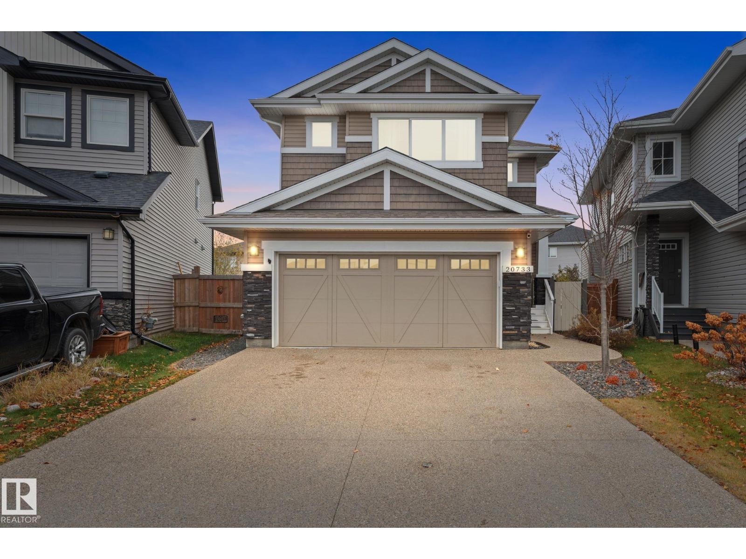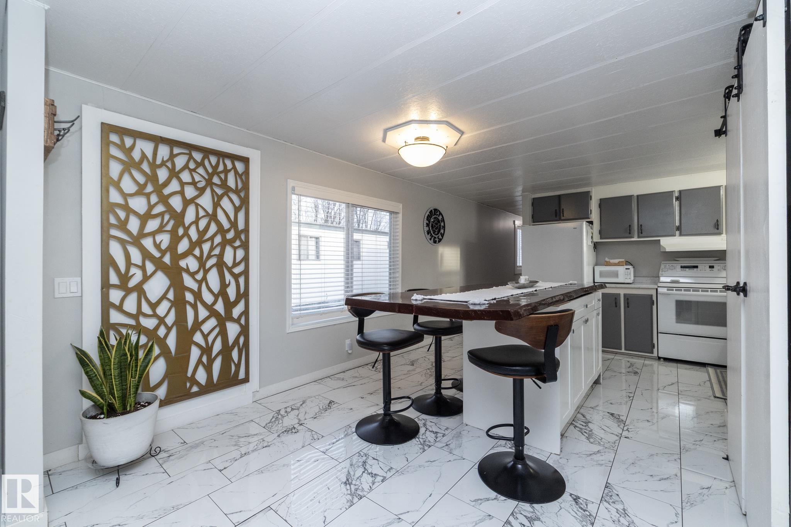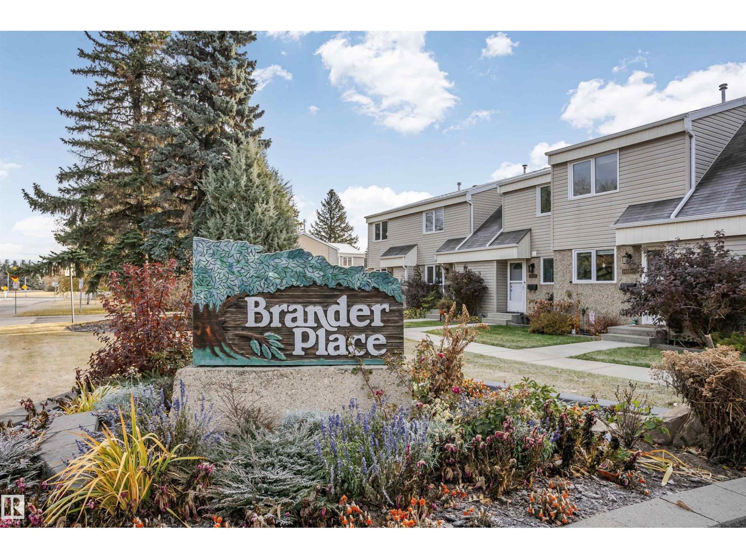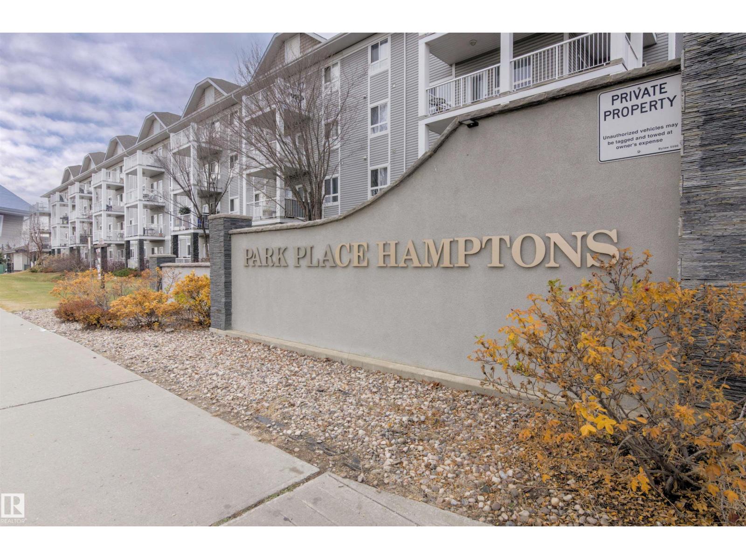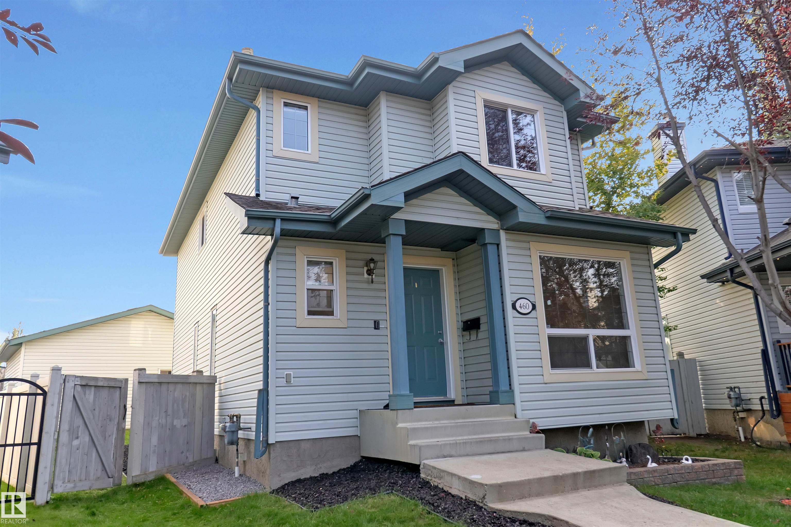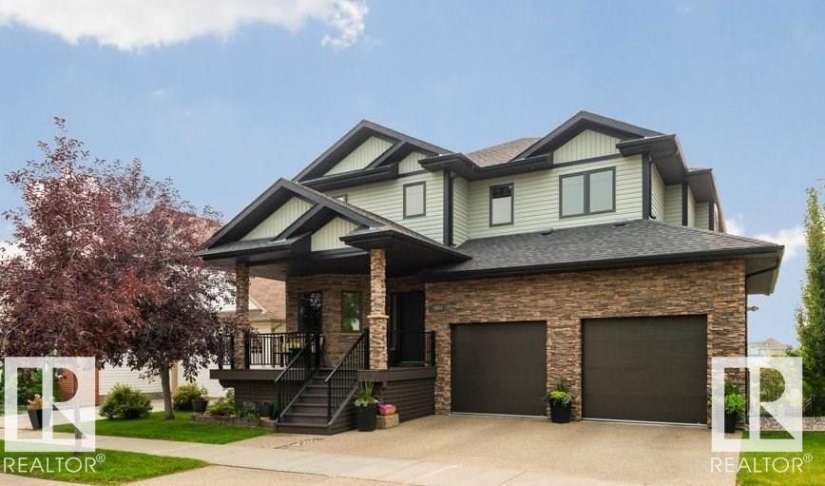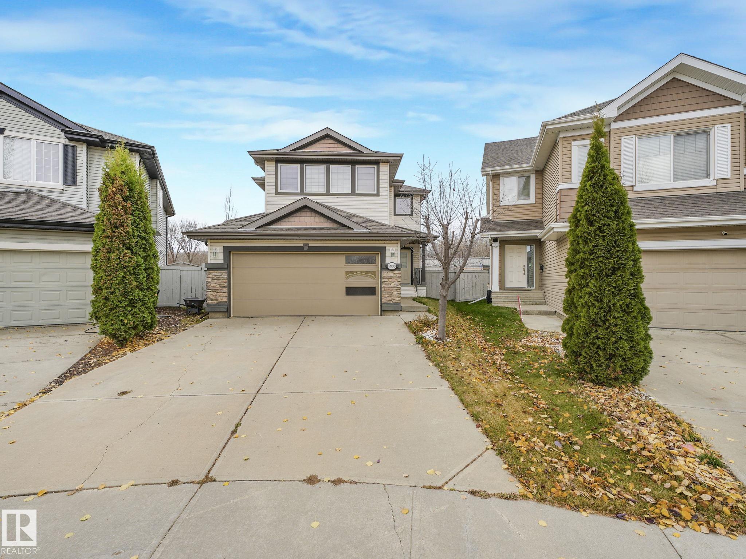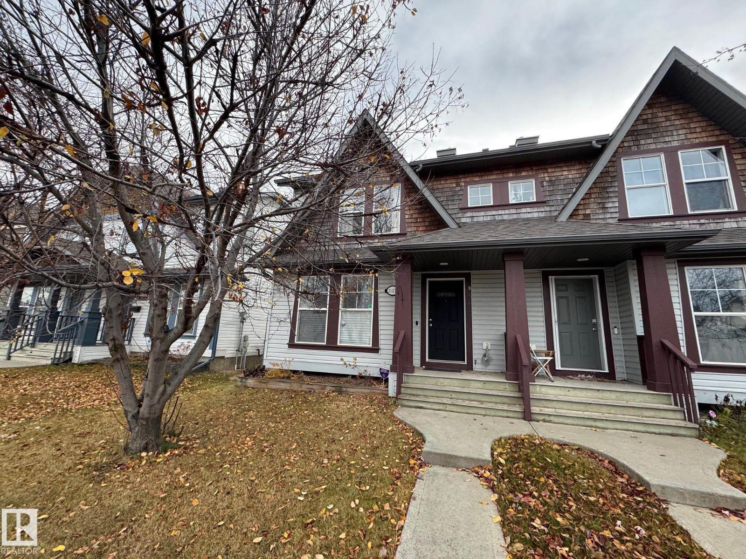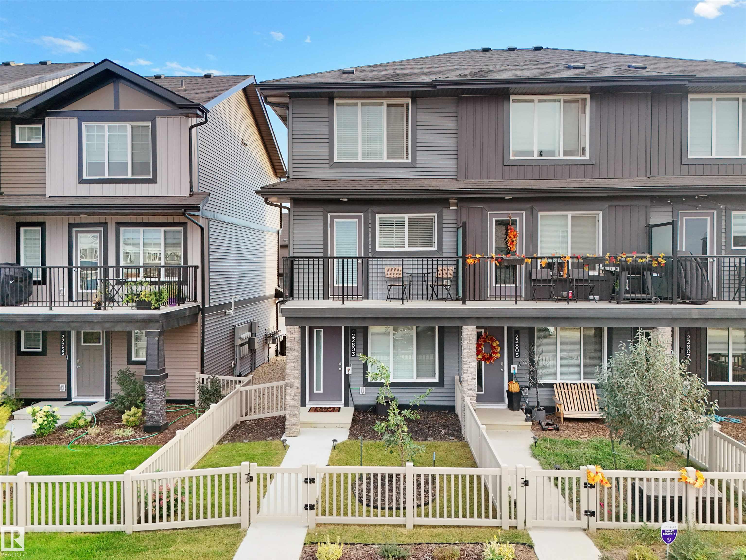- Houseful
- AB
- Edmonton
- Glastonbury
- 2045 Grantham Court Northwest #326
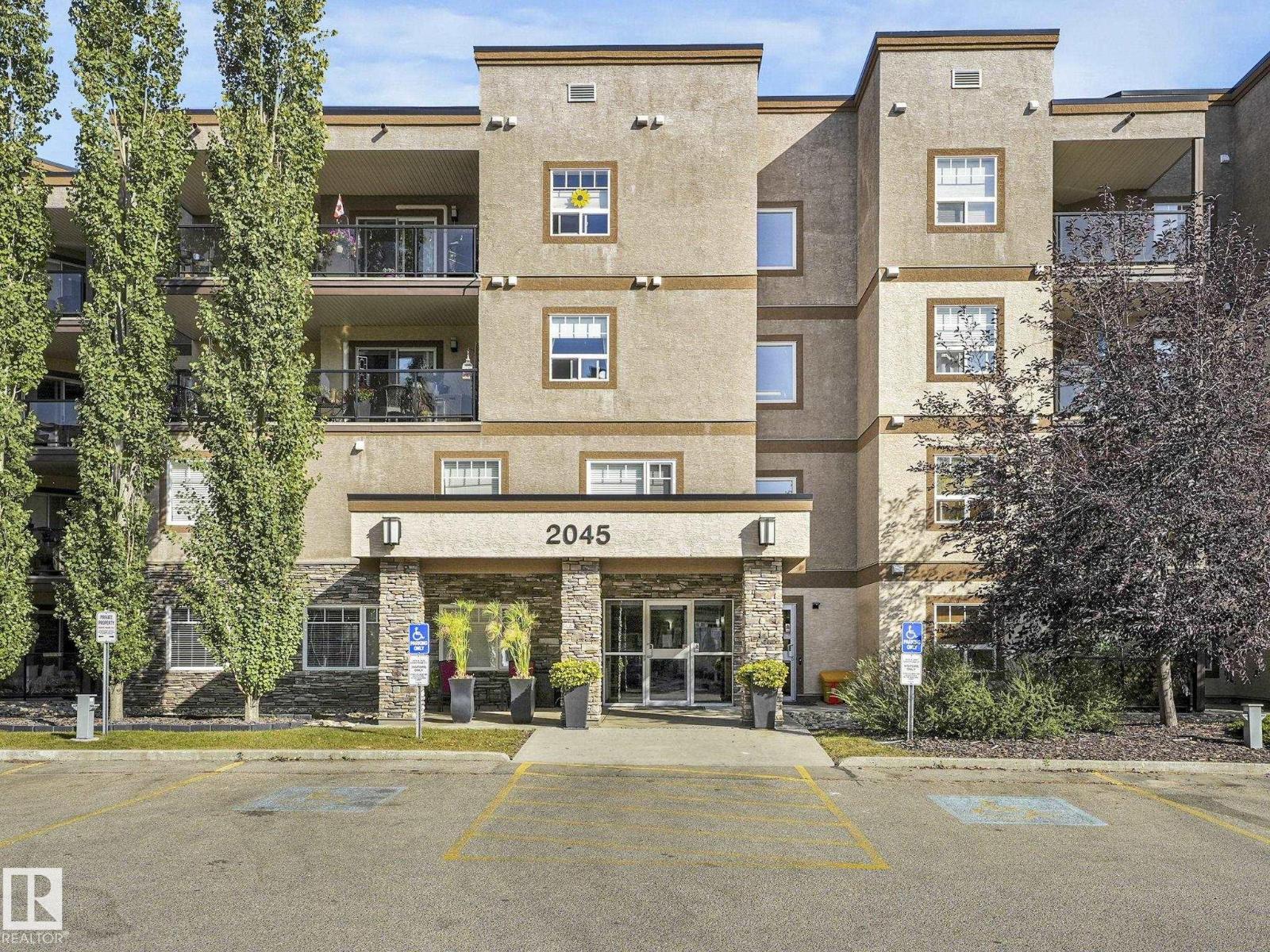
2045 Grantham Court Northwest #326
2045 Grantham Court Northwest #326
Highlights
Description
- Home value ($/Sqft)$275/Sqft
- Time on Houseful45 days
- Property typeSingle family
- Neighbourhood
- Median school Score
- Lot size642 Sqft
- Year built2014
- Mortgage payment
WELCOME TO CALIFORNIAN PARKLAND! UPSCALE 2 BEDROOM WESTEND CONDO! Offering a safe & hassle-free lifestyle, this home is perfect for those who value both style & convenience. The chef-inspired kitchen features high-end stainless steel appliances, a garburator, & a generous pantry for all your storage needs. With granite countertops throughout, the kitchen offers both elegance & practicality with plenty of counter space for meal prep. Enjoy relaxing on your spacious west-facing enclosed balcony, complete with a BBQ gas line & maintenance-free decking-perfect for outdoor entertaining or relaxation. The living room boasts a cozy electric fireplace, & with underfloor heating, you’ll never have to worry about forced air vents disrupting your comfort. Stay cool year-round A/C & enjoy peace of mind with 24/7 video camera security at the front. 2 U/G HEATED parking stalls are are an added plus with a CARWASH BAY! Condo fee includes everything but electricity! Move in & experience all this building has to offer! (id:63267)
Home overview
- Heat type In floor heating
- # parking spaces 2
- # full baths 1
- # total bathrooms 1.0
- # of above grade bedrooms 2
- Subdivision Glastonbury
- Lot dimensions 59.67
- Lot size (acres) 0.014744255
- Building size 856
- Listing # E4458386
- Property sub type Single family residence
- Status Active
- Living room 5.5m X 6.18m
Level: Main - Primary bedroom 3.34m X 3.96m
Level: Main - 2nd bedroom 3.01m X 3.04m
Level: Main - Kitchen 3.19m X 2.92m
Level: Main - Laundry 1.8m X 1.78m
Level: Main
- Listing source url Https://www.realtor.ca/real-estate/28883332/326-2045-grantham-co-nw-edmonton-glastonbury
- Listing type identifier Idx

$-134
/ Month

