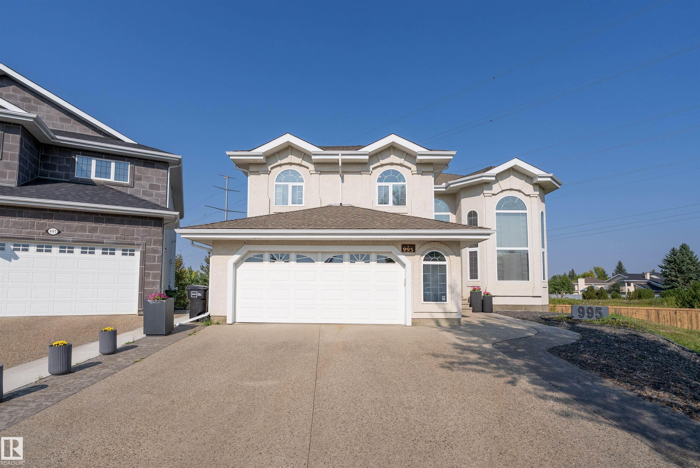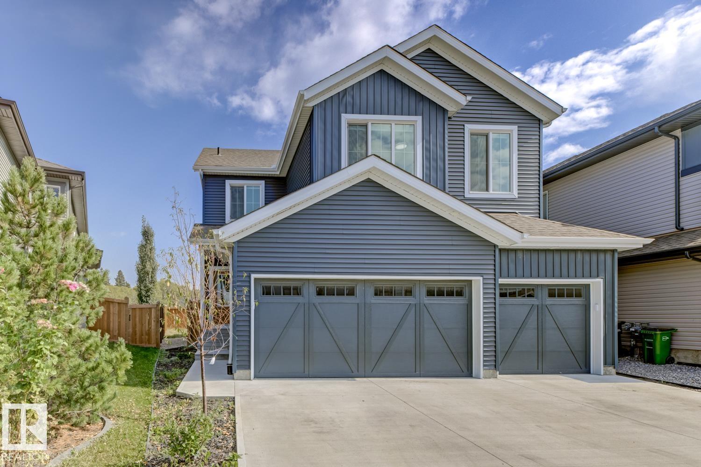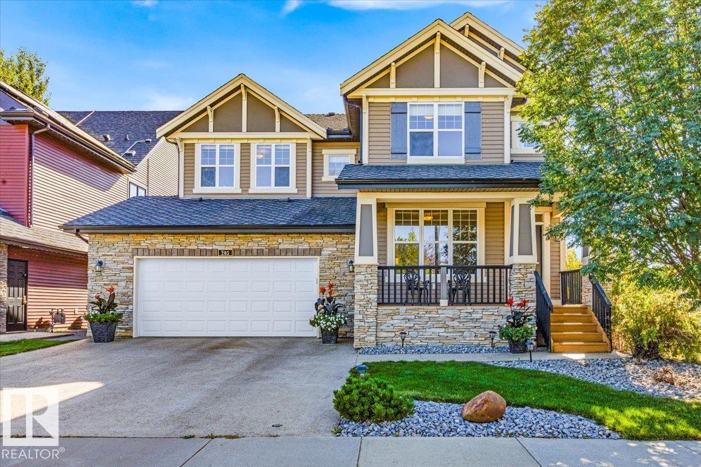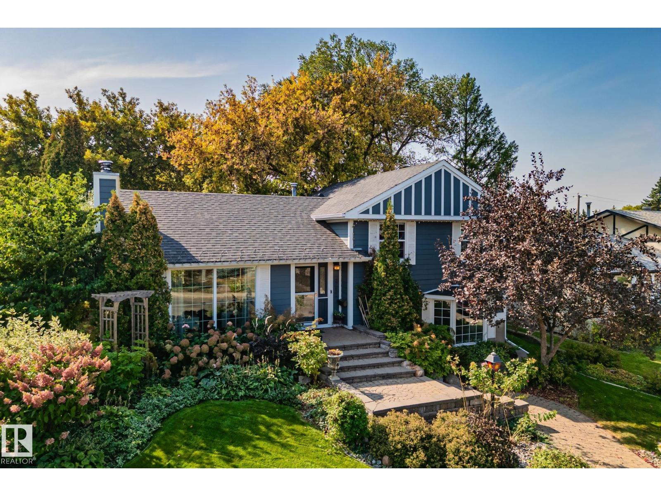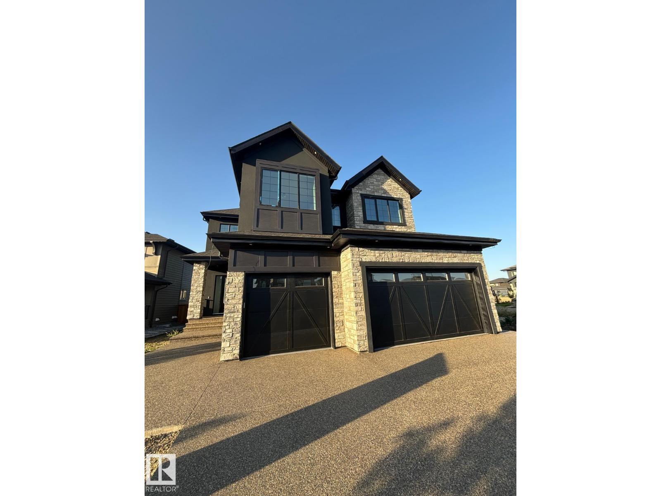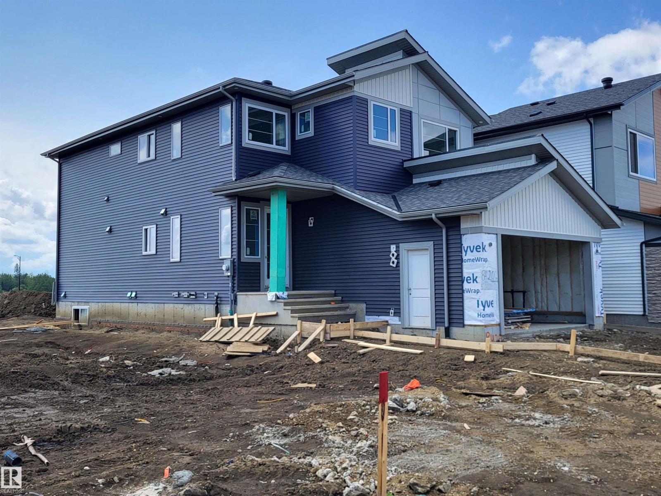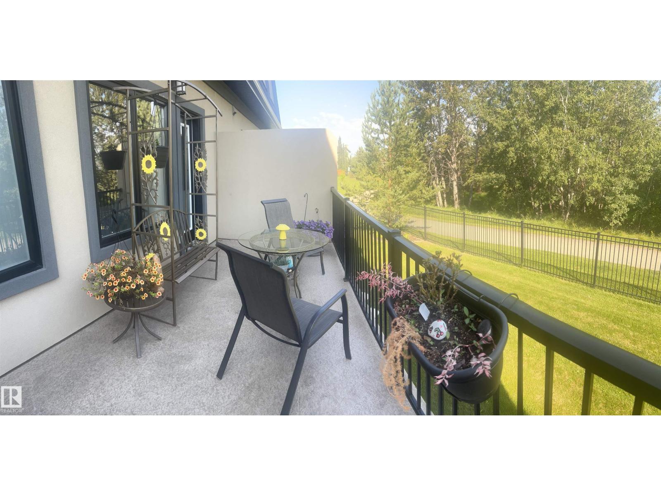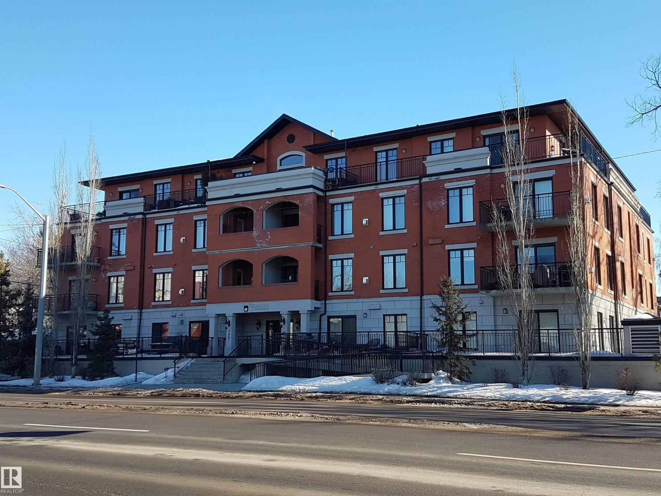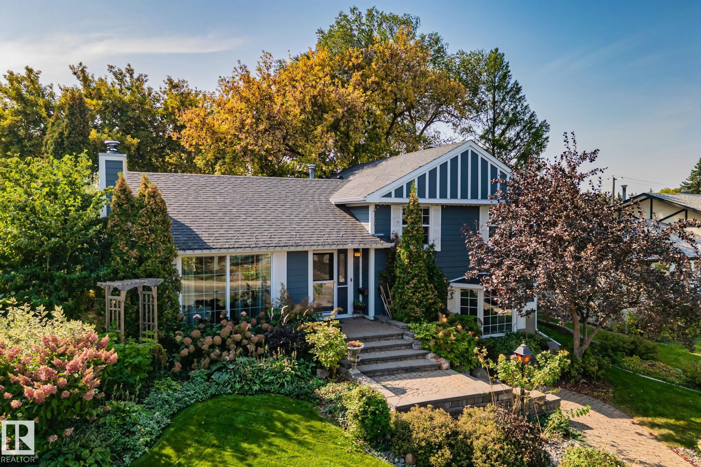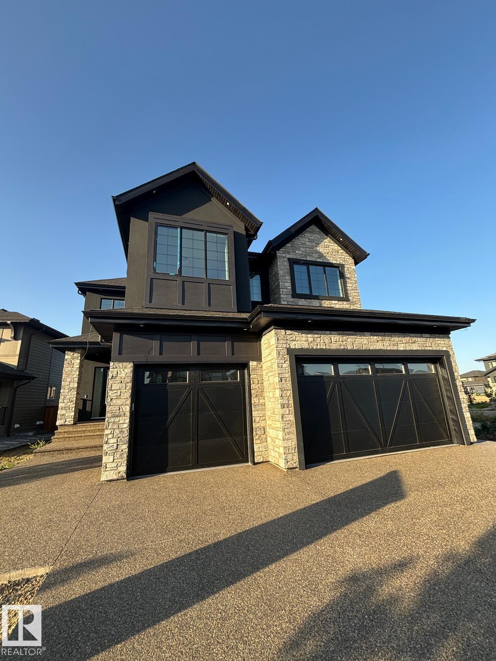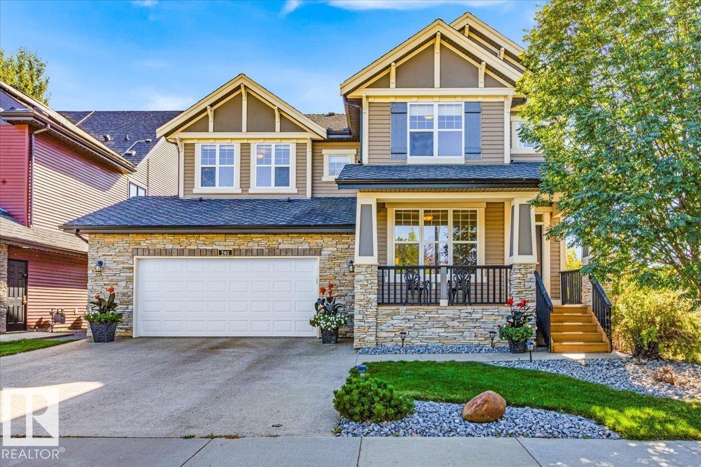
Highlights
Description
- Home value ($/Sqft)$318/Sqft
- Time on Housefulnew 1 hour
- Property typeSingle family
- Neighbourhood
- Median school Score
- Lot size210.91 Acres
- Year built2008
- Mortgage payment
A rare find in 7 Oaks of Callaghan! Nestled in one of Edmonton’s more coveted neighbourhoods, this almost 2600 sq. ft., 4-bedroom, 3-bath home blends privacy and exceptional value. Set on a huge corner lot adjacent to Blackmud Ravine, enjoy the beautiful views during a creekside walk or bike ride on the popular trail system. On the main floor, rich hardwood floors and a gas fireplace set a warm tone. The chef’s kitchen includes granite countertops, ample storage, and an island for family and friends to gather. Upstairs, a bright bonus room separates the primary suite, with 5-piece en suite and walk-in closet, from three spacious bedrooms and a convenient laundry room. Year round comfort is ensured with two furnaces, two A/C units, and a heated double garage, with hot and cold taps. This energy-efficient home includes rooftop solar panels and an unfinished basement with 9’ ceilings ready for you to add your own vision. (id:63267)
Home overview
- Cooling Central air conditioning
- Heat type Forced air
- # total stories 2
- Fencing Fence
- Has garage (y/n) Yes
- # full baths 2
- # half baths 1
- # total bathrooms 3.0
- # of above grade bedrooms 4
- Subdivision Callaghan
- View Ravine view
- Lot dimensions 853505
- Lot size (acres) 210.8982
- Building size 2575
- Listing # E4458266
- Property sub type Single family residence
- Status Active
- Office 3.48m X 4.242m
Level: Main - Living room 8.382m X 5.309m
Level: Main - Dining room 4.699m X 2.921m
Level: Main - Kitchen 3.962m X 2.921m
Level: Main - Family room 3.937m X 4.775m
Level: Upper - 2nd bedroom 3.023m X 3.607m
Level: Upper - Primary bedroom 3.912m X 4.089m
Level: Upper - Laundry 2.413m X 2.388m
Level: Upper - 3rd bedroom 3.48m X 3.023m
Level: Upper - 4th bedroom 4.191m X 3.734m
Level: Upper
- Listing source url Https://www.realtor.ca/real-estate/28879439/205-callaghan-dr-sw-edmonton-callaghan
- Listing type identifier Idx

$-2,181
/ Month

