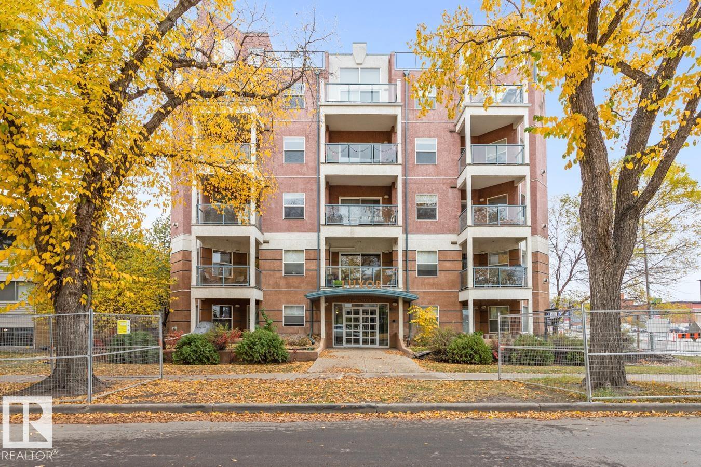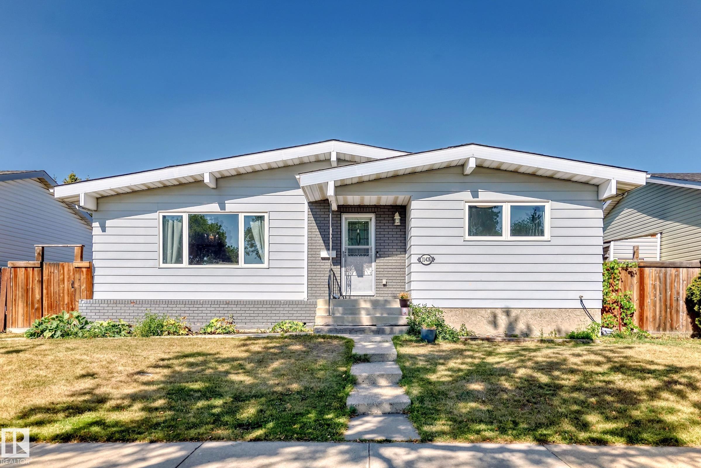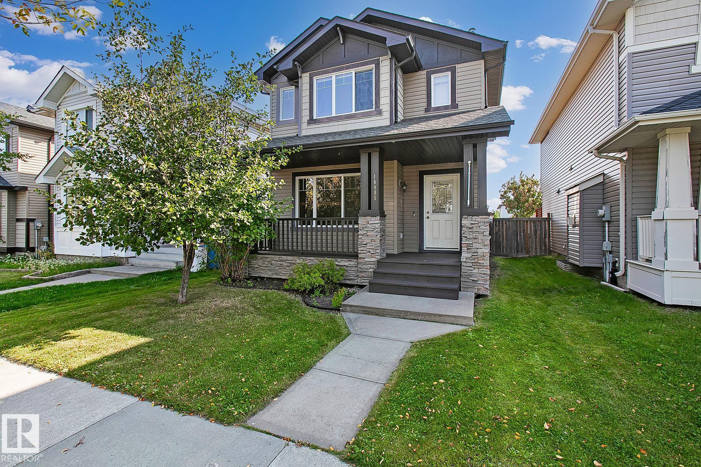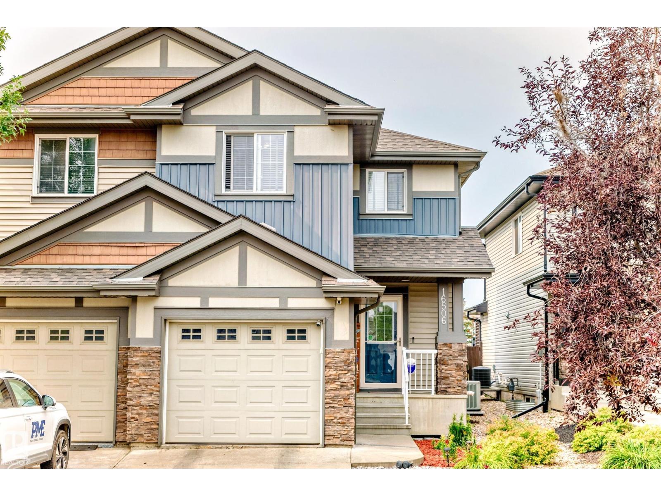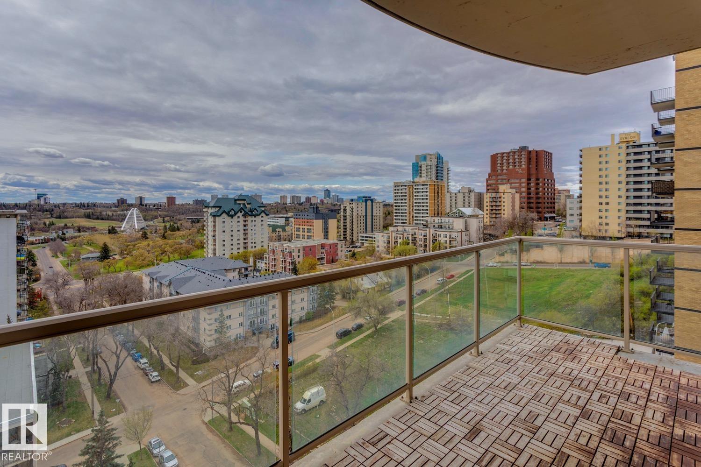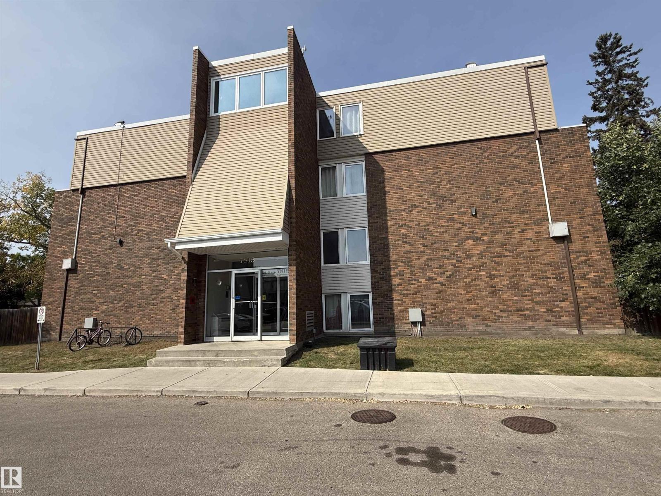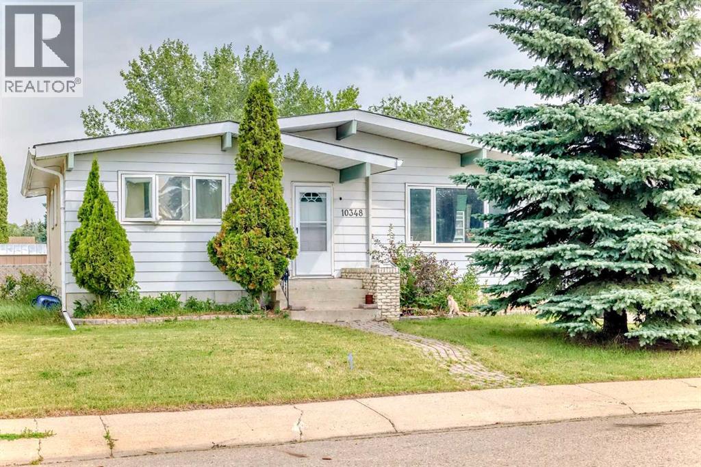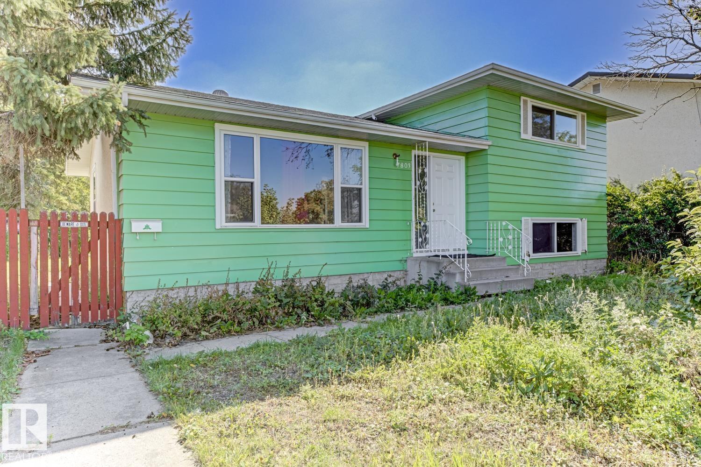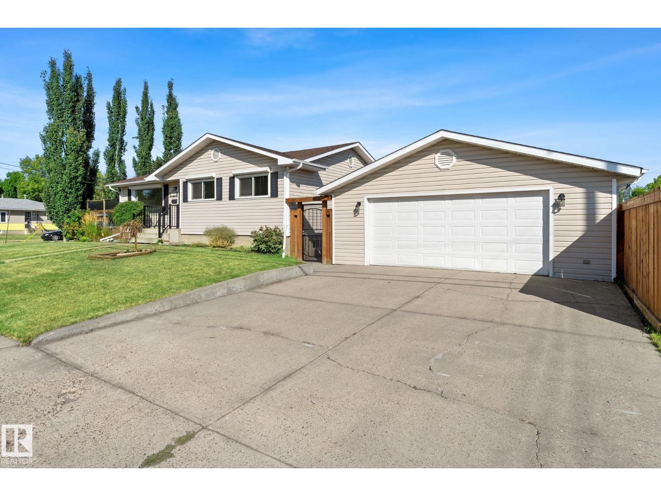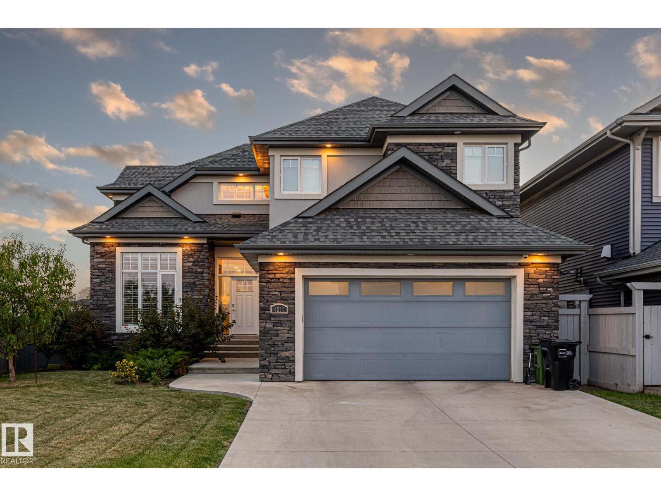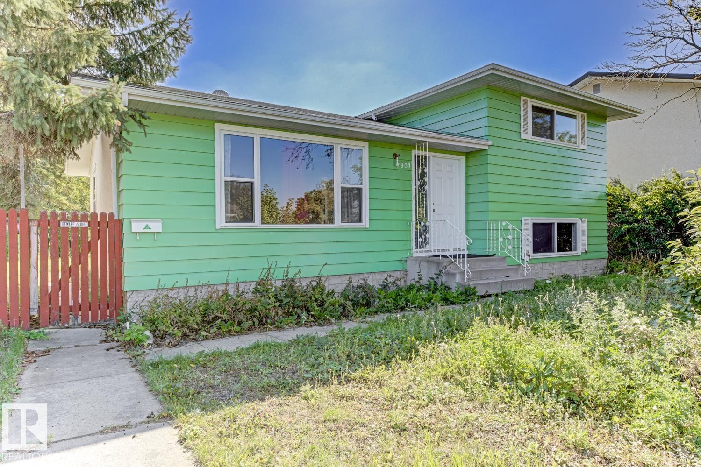- Houseful
- AB
- Edmonton
- Rural West
- 205 St Nw Unit 2436
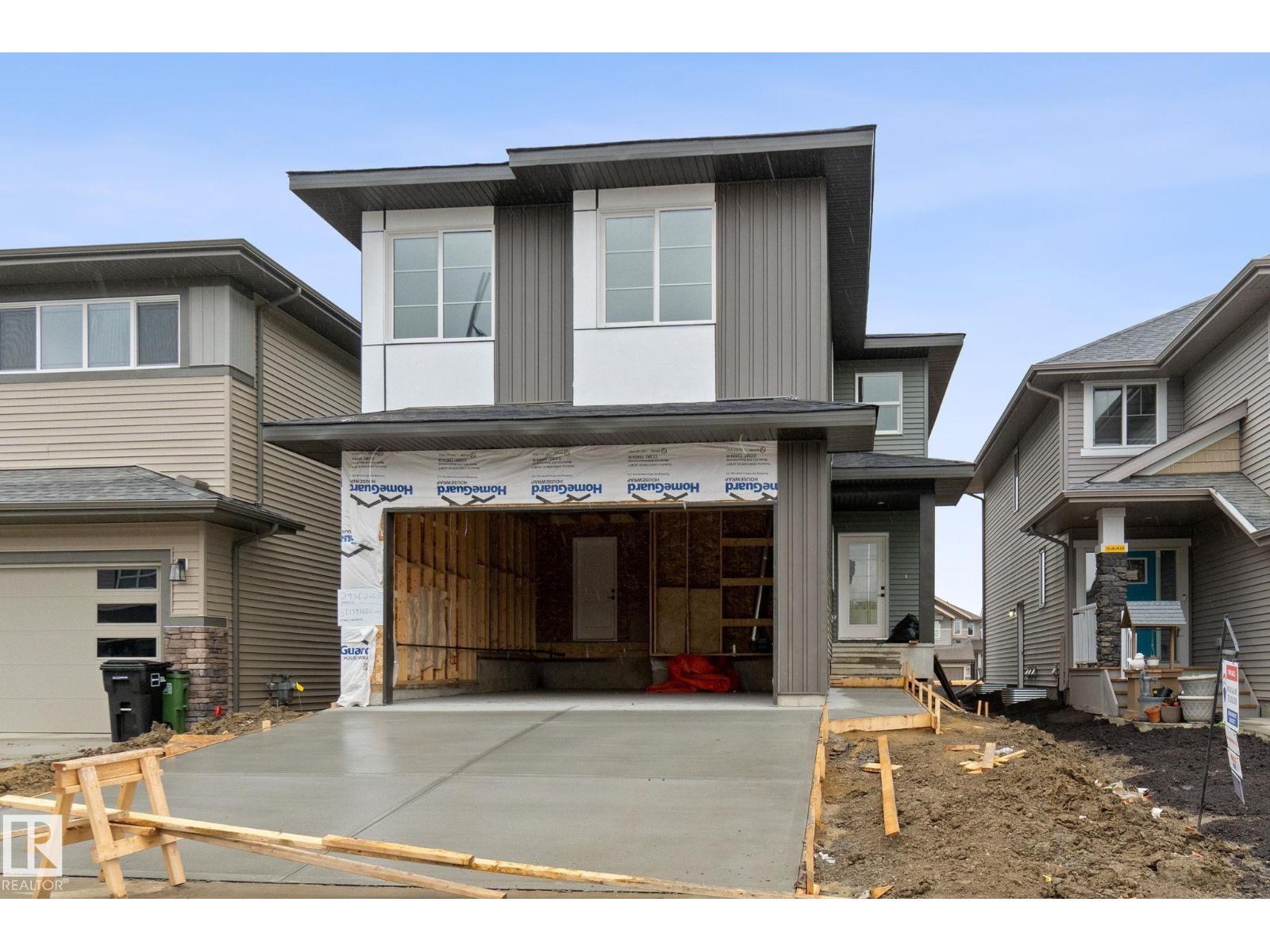
Highlights
Description
- Home value ($/Sqft)$300/Sqft
- Time on Houseful37 days
- Property typeSingle family
- Neighbourhood
- Median school Score
- Lot size3,701 Sqft
- Year built2025
- Mortgage payment
This beauty sits on a great street in the Uplands and offers A FULL APPLIANCE PACKAGE,4 bedrooms plus a main floor den, a butler’s pantry, and a legal 2-bedroom basement suite with a separate side entrance. With over 3,200 sq. ft. of well-planned living space, this 6-bedroom, 4-bathroom home is perfect for a growing family. The main floor includes a full bathroom and a den that’s ideal for guests or flexible use, while the open-to-below living room adds a bright, spacious feel next to the chef’s kitchen. Upstairs, you’ll find four generously sized bedrooms, including a primary with a beautiful ensuite, a bonus room, and convenient second-floor laundry. The basement features a fully finished legal suite that’s great for rental income or extended family. Located in the desirable Uplands community, you’ll enjoy easy access to schools, shopping, and major routes like Anthony Henday Drive for a smooth commute. (id:63267)
Home overview
- Heat type Forced air
- # total stories 2
- Has garage (y/n) Yes
- # full baths 4
- # total bathrooms 4.0
- # of above grade bedrooms 6
- Subdivision The uplands
- Directions 1479183
- Lot dimensions 343.86
- Lot size (acres) 0.08496664
- Building size 2300
- Listing # E4450910
- Property sub type Single family residence
- Status Active
- 5th bedroom Measurements not available
Level: Basement - Family room Measurements not available
Level: Basement - 6th bedroom Measurements not available
Level: Basement - 2nd kitchen Measurements not available
Level: Basement - Dining room Measurements not available
Level: Main - Pantry Measurements not available
Level: Main - Den Measurements not available
Level: Main - Kitchen Measurements not available
Level: Main - Living room Measurements not available
Level: Main - Primary bedroom Measurements not available
Level: Upper - 2nd bedroom Measurements not available
Level: Upper - Bonus room Measurements not available
Level: Upper - 4th bedroom Measurements not available
Level: Upper - 3rd bedroom Measurements not available
Level: Upper
- Listing source url Https://www.realtor.ca/real-estate/28682848/2436-205-st-nw-edmonton-the-uplands
- Listing type identifier Idx

$-1,840
/ Month

