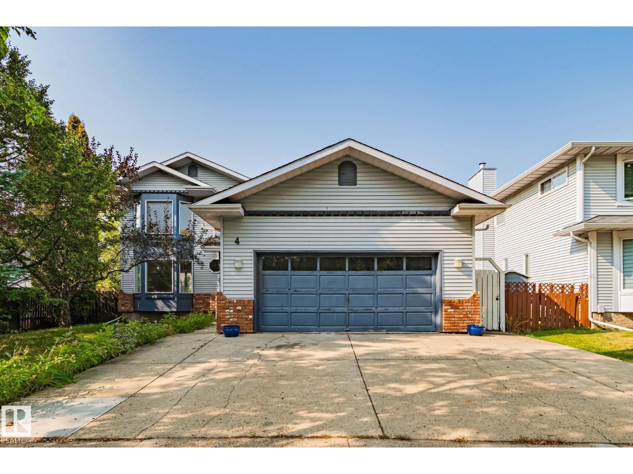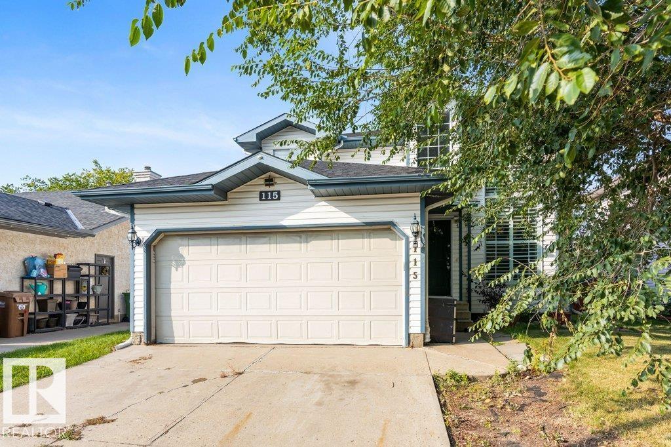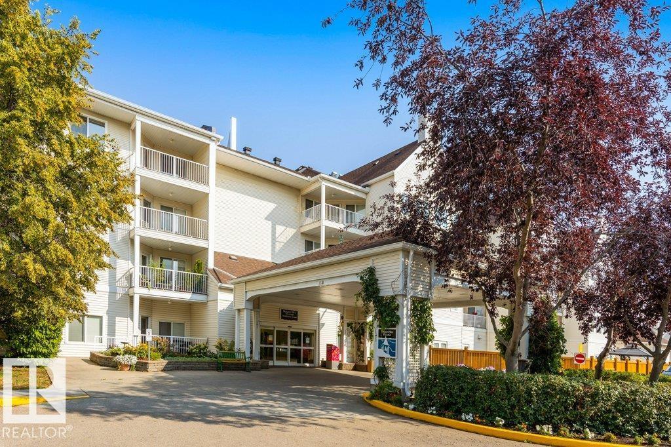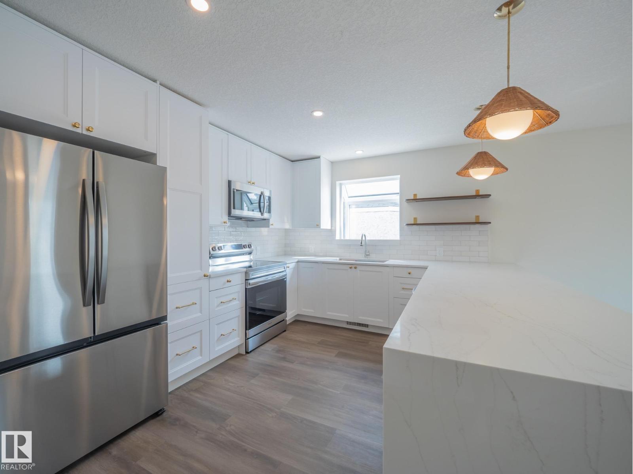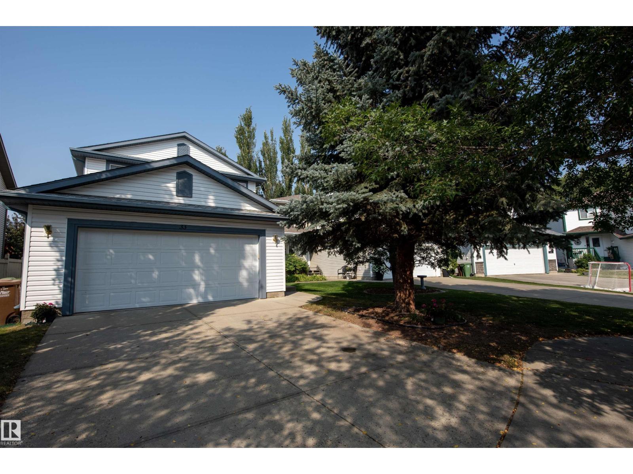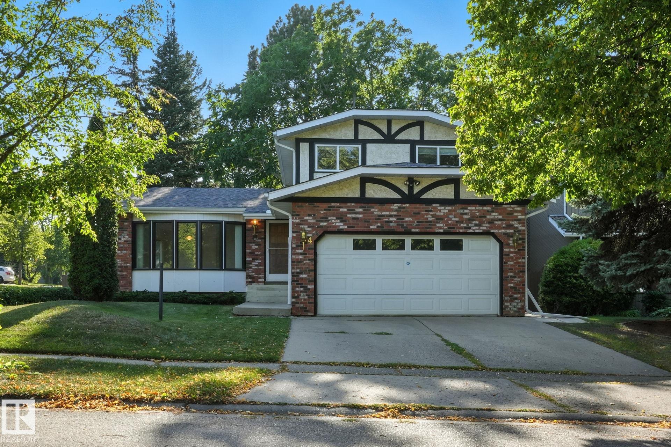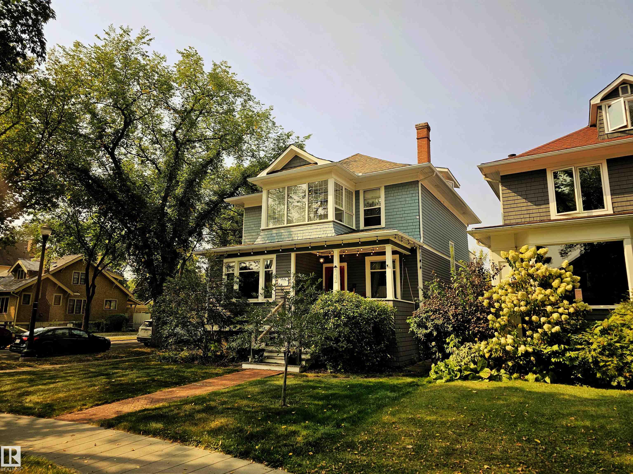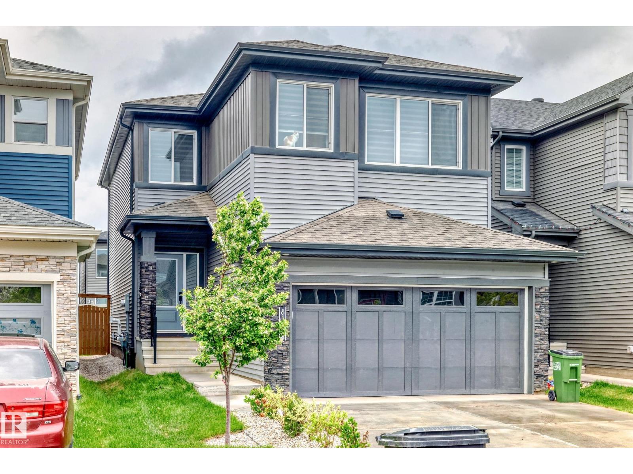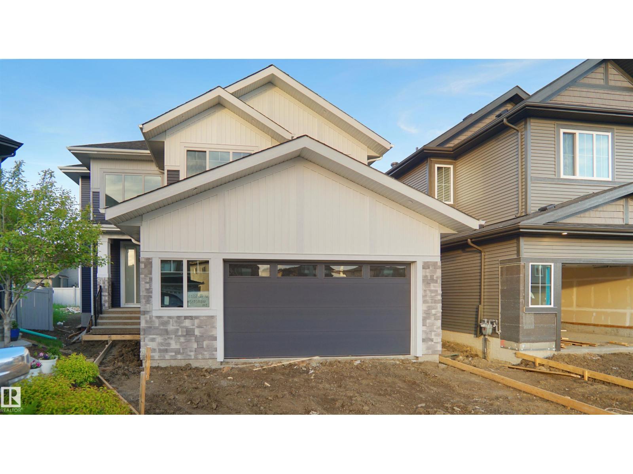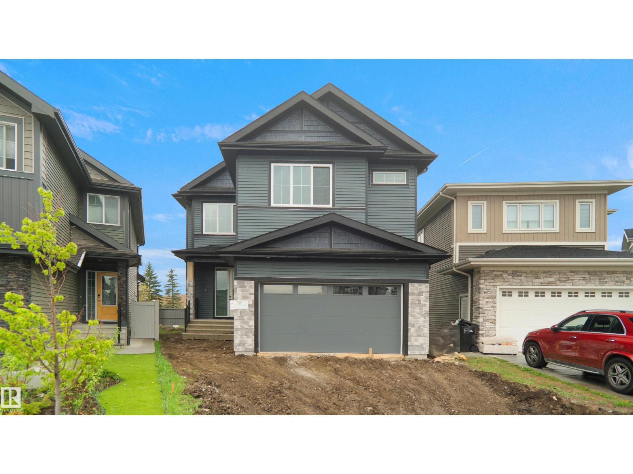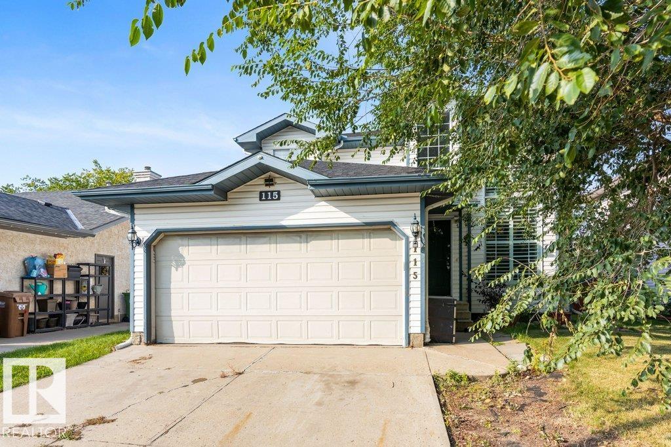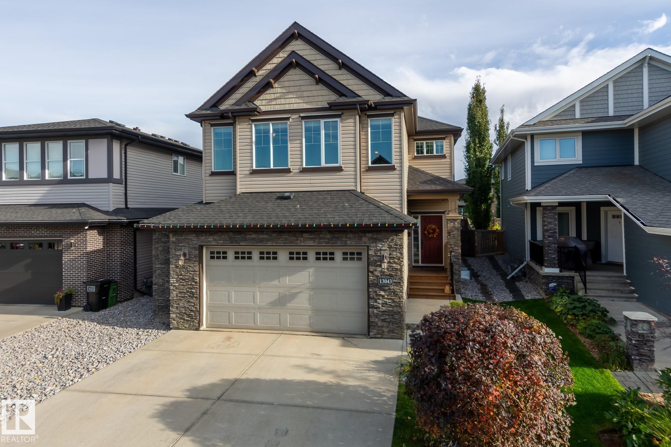
206 St Nw Unit 13043 St
206 St Nw Unit 13043 St
Highlights
Description
- Home value ($/Sqft)$256/Sqft
- Time on Housefulnew 4 hours
- Property typeResidential
- Style2 storey
- Neighbourhood
- Median school Score
- Lot size5,065 Sqft
- Year built2014
- Mortgage payment
Move in ready & fully finished in nature filled TRUMPETER! Work from home or need 4 above grade bedrooms? This one has a main floor option. Like to cook & entertain? The kitchen is a CHEF'S DREAM /w lots of granite counterspace, GAS range, built in pantry, bar seating, gorgeous custom cabinetry & large dining room that will accommodate family gatherings. Kids need a space to play while you relax outside? Yard is fully landscaped /w established shrubs, COMPOSITE DECK + room for a trampoline! You'll enjoy feeling pampered in the HUGE PRIMARY /w walk in closet & luxurious ensuite featuring jetted tub, DOUBLE SINKS, large shower & private water closet. Never haul laundry up the stairs again, UPPER LEVEL LAUNDRY /w cabinetry! A BONUS ROOM for the kids, 2 more beds + full bath complete the upper level. Friends will want to come over to watch the game in the basement offering rec room, WET BAR /W DISHWASHER & full bath. Never leave the truck + SUV outside again, heated garage 25x24 /w 9ft door. Welcome Home!
Home overview
- Heat type Forced air-1, natural gas
- Foundation Concrete perimeter
- Roof Asphalt shingles
- Exterior features Fenced, flat site, fruit trees/shrubs, landscaped, level land, park/reserve, picnic area, playground nearby, public transportation
- # parking spaces 4
- Has garage (y/n) Yes
- Parking desc Double garage attached, front drive access, heated, insulated, over sized, see remarks
- # full baths 3
- # half baths 1
- # total bathrooms 4.0
- # of above grade bedrooms 4
- Flooring Carpet, ceramic tile, vinyl plank
- Appliances Air conditioning-central, alarm/security system, dryer, garage control, microwave hood fan, refrigerator, storage shed, stove-gas, vacuum system attachments, vacuum systems, washer, window coverings, dishwasher-two, garage heater, wet bar
- Has fireplace (y/n) Yes
- Interior features Ensuite bathroom
- Community features Off street parking, on street parking, air conditioner, ceiling 9 ft., closet organizers, deck, hot water natural gas, no smoking home, vinyl windows, wet bar, hrv system, natural gas bbq hookup, natural gas stove hookup
- Area Edmonton
- Zoning description Zone 59
- Elementary school Davidthomking/annunciation
- High school Jasperplace/stfrancisxavie
- Middle school Davidthomking/stthomasmore
- Lot desc Rectangular
- Lot size (acres) 470.59
- Basement information Full, finished
- Building size 2496
- Mls® # E4457183
- Property sub type Single family residence
- Status Active
- Virtual tour
- Bedroom 3 13.5m X 10.9m
- Kitchen room 12.7m X 12.5m
- Master room 21m X 22.6m
- Bonus room 13m X 13.8m
- Bedroom 2 13.2m X 10.9m
- Bedroom 4 10m X 10.5m
- Family room 25.6m X 27.3m
Level: Lower - Living room 15.1m X 16m
Level: Main - Dining room 12m X 15.2m
Level: Main
- Listing type identifier Idx

$-1,706
/ Month

